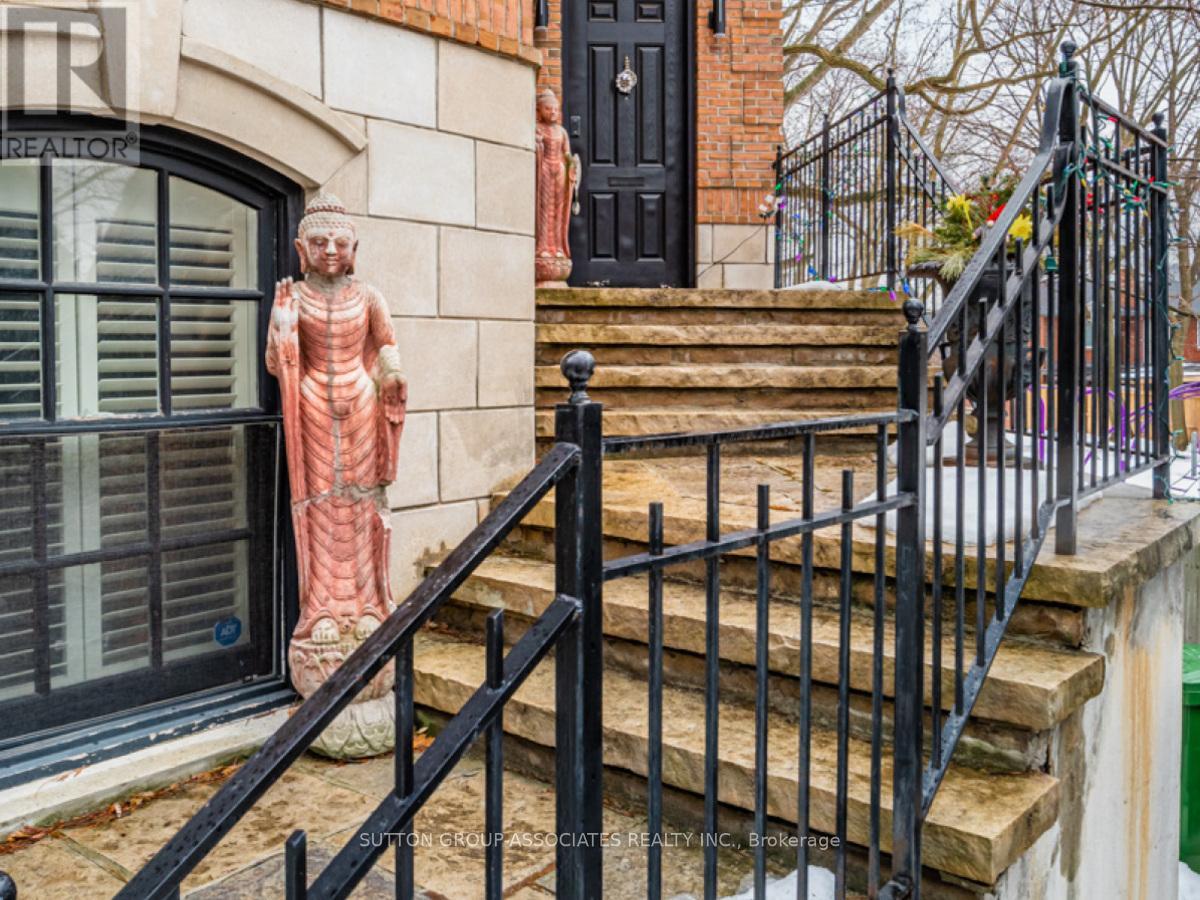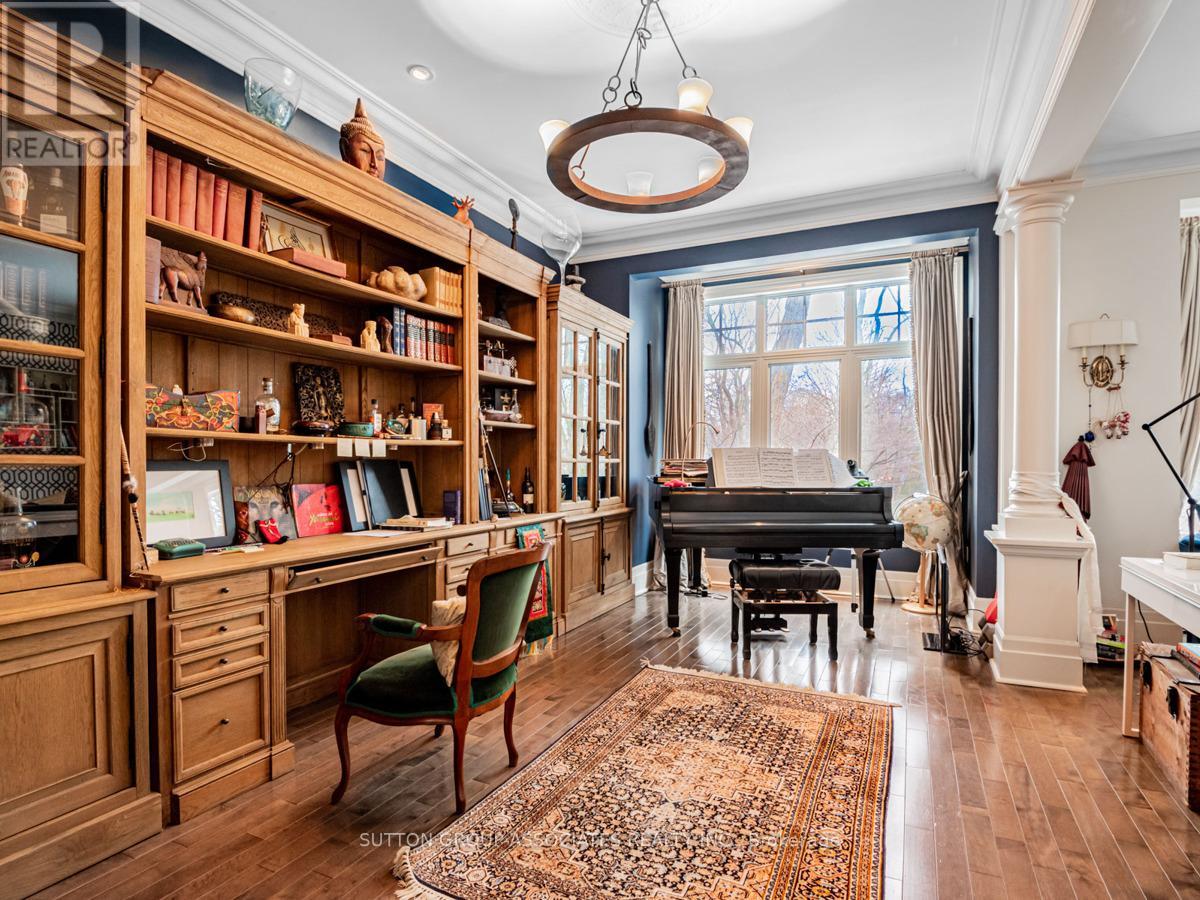15 Glen Edyth Drive Toronto, Ontario M4V 2V8
$13,000 Monthly
Welcome to 15 Glen Edyth Drive, a beautifully updated and spacious home located on the park in the highly sought-after South Hill neighborhood. This residence features an elegant entrance with vaulted ceilings and grand principal rooms, all adorned with hardwood floors and detailed moldings. Enjoy stunning tree-lined views from every room. The spectacular above-grade lower level includes one bedroom, a fully renovated bathroom, a family room, and a laundry area, with a walkout to a private fenced garden. Additionally, the property offers a private driveway with space for two cars, as well as a one-car garage. The property is also available fully furnished. (id:50886)
Property Details
| MLS® Number | C12024006 |
| Property Type | Single Family |
| Community Name | Casa Loma |
| Features | Cul-de-sac, Backs On Greenbelt, Lighting |
| Parking Space Total | 2 |
| Structure | Patio(s) |
Building
| Bathroom Total | 4 |
| Bedrooms Above Ground | 3 |
| Bedrooms Below Ground | 1 |
| Bedrooms Total | 4 |
| Age | 16 To 30 Years |
| Amenities | Fireplace(s) |
| Appliances | Oven - Built-in, Range, Central Vacuum, Dishwasher, Dryer, Microwave, Stove, Washer, Wine Fridge, Refrigerator |
| Basement Development | Finished |
| Basement Features | Walk Out |
| Basement Type | N/a (finished) |
| Construction Style Attachment | Detached |
| Cooling Type | Central Air Conditioning, Ventilation System |
| Exterior Finish | Brick |
| Fireplace Present | Yes |
| Flooring Type | Hardwood, Carpeted |
| Foundation Type | Concrete |
| Half Bath Total | 1 |
| Heating Fuel | Natural Gas |
| Heating Type | Forced Air |
| Stories Total | 2 |
| Size Interior | 3,000 - 3,500 Ft2 |
| Type | House |
| Utility Water | Municipal Water, Unknown |
Parking
| Garage |
Land
| Acreage | No |
| Landscape Features | Landscaped |
| Sewer | Sanitary Sewer |
| Size Depth | 120 Ft |
| Size Frontage | 38 Ft |
| Size Irregular | 38 X 120 Ft |
| Size Total Text | 38 X 120 Ft |
Rooms
| Level | Type | Length | Width | Dimensions |
|---|---|---|---|---|
| Second Level | Primary Bedroom | 6.09 m | 4.54 m | 6.09 m x 4.54 m |
| Second Level | Bedroom 2 | 5.84 m | 3.37 m | 5.84 m x 3.37 m |
| Second Level | Bedroom 3 | 3.88 m | 3.12 m | 3.88 m x 3.12 m |
| Lower Level | Recreational, Games Room | 7.84 m | 5.18 m | 7.84 m x 5.18 m |
| Lower Level | Bedroom 4 | 6.4 m | 3.5 m | 6.4 m x 3.5 m |
| Main Level | Living Room | 6.07 m | 4.59 m | 6.07 m x 4.59 m |
| Main Level | Dining Room | 5.84 m | 3.2 m | 5.84 m x 3.2 m |
| Main Level | Kitchen | 6.17 m | 3.53 m | 6.17 m x 3.53 m |
| Main Level | Family Room | 6.5 m | 3.68 m | 6.5 m x 3.68 m |
Utilities
| Cable | Installed |
| Sewer | Installed |
https://www.realtor.ca/real-estate/28035004/15-glen-edyth-drive-toronto-casa-loma-casa-loma
Contact Us
Contact us for more information
Hernan M. Berezan
Salesperson
(416) 565-7530
www.hernanberezan.com/
www.facebook.com/realtorsutton
twitter.com/BerezanHernan
ca.linkedin.com/in/hernan-berezan-2b9a9531
358 Davenport Road
Toronto, Ontario M5R 1K6
(416) 966-0300
(416) 966-0080



























































