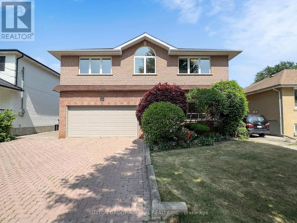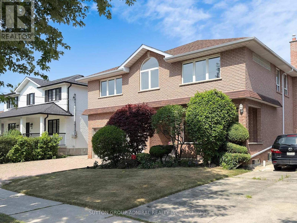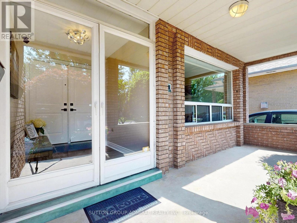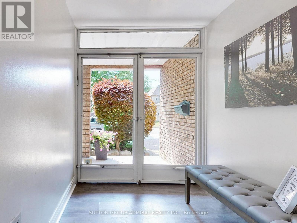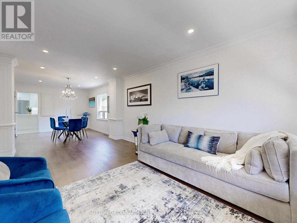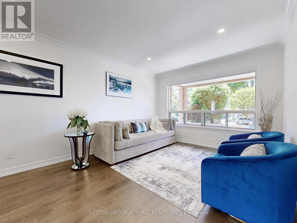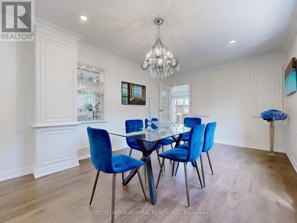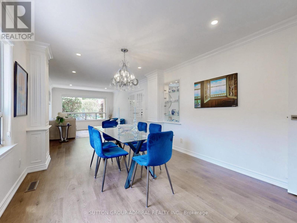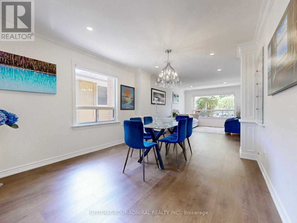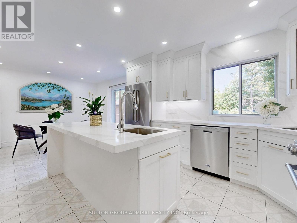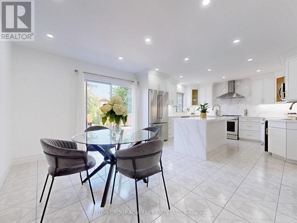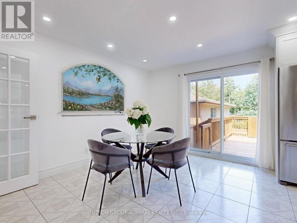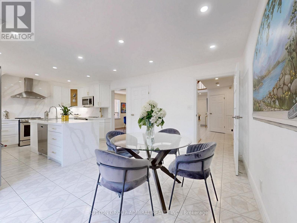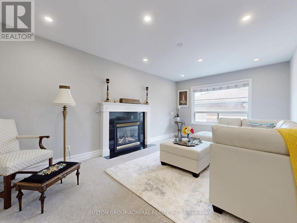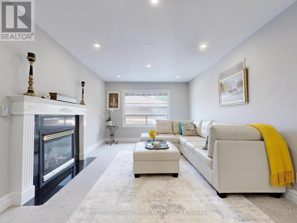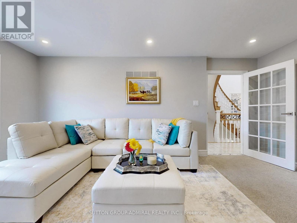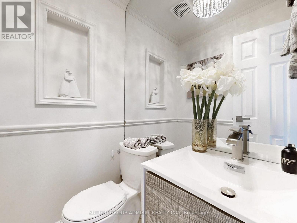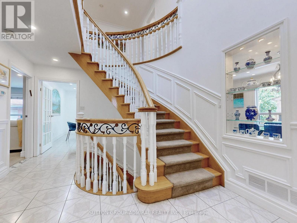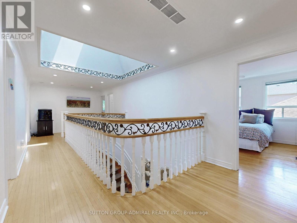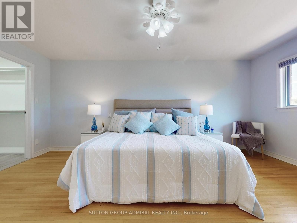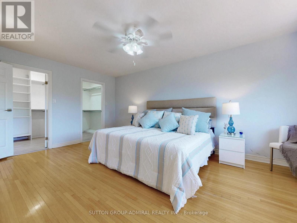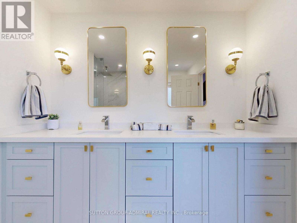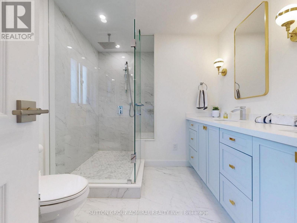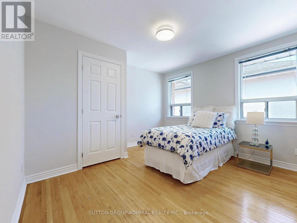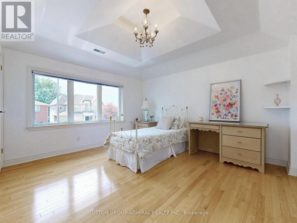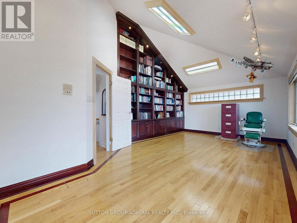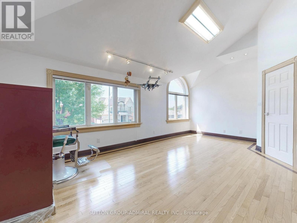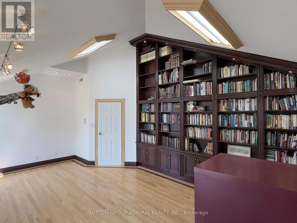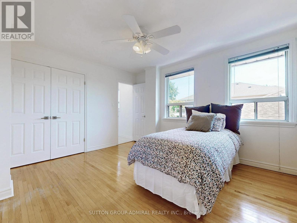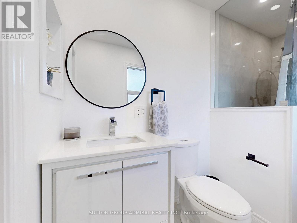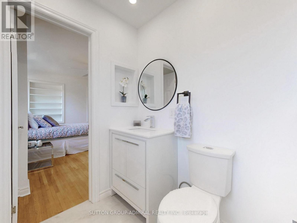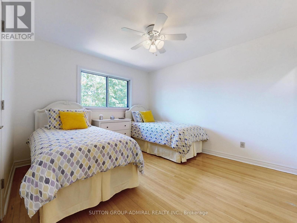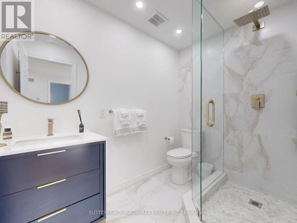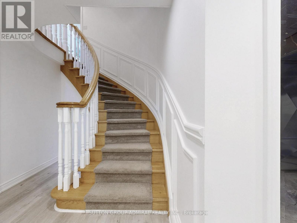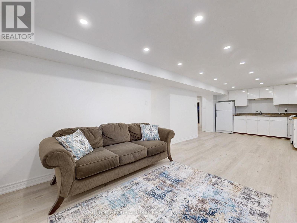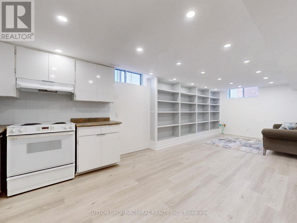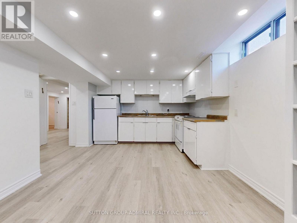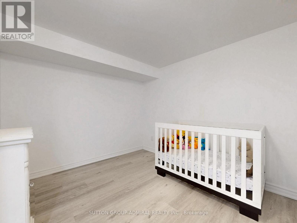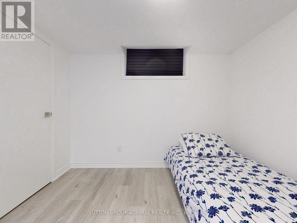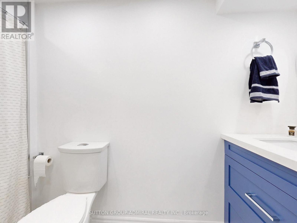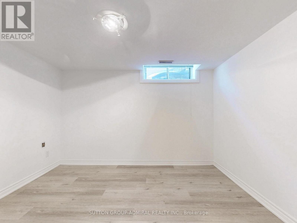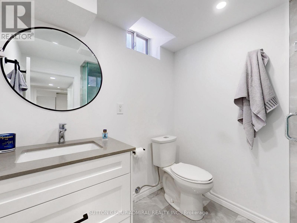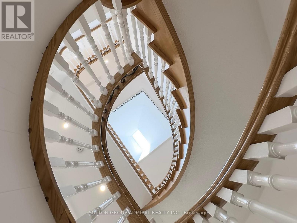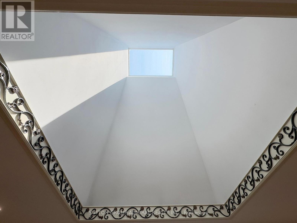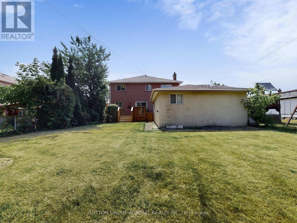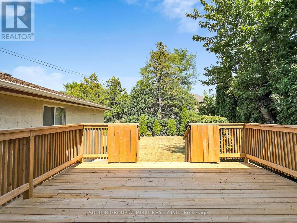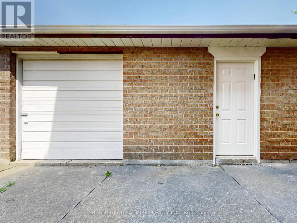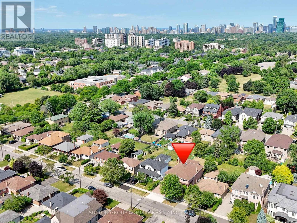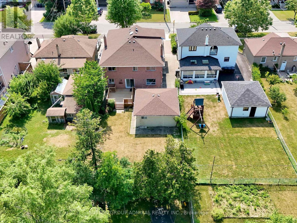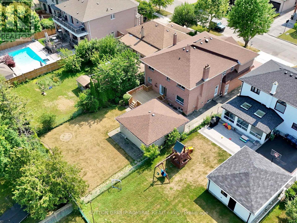15 Gorman Park Toronto, Ontario M3H 3K3
$2,499,000
Rare Luxury Home in Prestigious Clanton Park. Where timeless elegance meets modern sophistication on one of the neighborhoods most sought-after, quiet street. This bright and airy expansive,fully renovated 2-storey home boasts 8 bedrooms, 6 bathrooms, with a separate entrance to a large 2 bedroom in-law suite, sitting proudly on a professionally landscaped 50 x 150 ft lot.Equipped with a Chefs Kitchen featuring Quartz countertops, a striking waterfall island with seating for four, three sinks, two dishwashers, two ovens, built-in counter-depth fridge,microwave, and premium stainless-steel appliances. Six newly renovated Spa-inspired bathrooms with quartz tiles, custom vanities, and heated floors.The second floor includes 5 generously sized bedrooms, including a primary suite with his and hers walk-in closets, large decorative skylight, and Showpiece Office/ Library with soaring cathedral ceilings and custom wood shelves. Versatile Basement Suite Complete with kitchen, built-ins, new flooring, pot lights, and two bedrooms, ideal for extended family. Basement also includes Bedroom/Exercise room & another bathroom. Unmatched Parking with a 4-car garage: two attached and a rare two car detached, perfect for vehicles, storage, or a potential guesthouse. This is more than a home,its a lifestyle. With every detail meticulously updated, this residence delivers luxury, space, and functionality rarely found in Clanton Park. Don't miss your chance to own this move-in ready dream home in one of Toronto's most prestigious neighborhoods. (id:50886)
Property Details
| MLS® Number | C12389727 |
| Property Type | Single Family |
| Community Name | Clanton Park |
| Amenities Near By | Park, Place Of Worship, Schools, Ski Area |
| Community Features | Community Centre |
| Equipment Type | Water Heater |
| Features | Flat Site, Guest Suite, In-law Suite |
| Parking Space Total | 9 |
| Rental Equipment Type | Water Heater |
| Structure | Porch |
Building
| Bathroom Total | 6 |
| Bedrooms Above Ground | 5 |
| Bedrooms Below Ground | 2 |
| Bedrooms Total | 7 |
| Amenities | Fireplace(s), Separate Electricity Meters |
| Appliances | Garage Door Opener Remote(s), Central Vacuum, Water Heater, Dishwasher, Dryer, Garage Door Opener, Microwave, Range, Stove, Washer, Whirlpool, Refrigerator |
| Basement Development | Finished |
| Basement Features | Apartment In Basement, Walk Out |
| Basement Type | N/a (finished) |
| Construction Style Attachment | Detached |
| Cooling Type | Central Air Conditioning |
| Exterior Finish | Brick |
| Fire Protection | Alarm System, Smoke Detectors |
| Fireplace Present | Yes |
| Flooring Type | Laminate, Hardwood, Vinyl, Tile, Carpeted |
| Half Bath Total | 1 |
| Heating Fuel | Natural Gas |
| Heating Type | Forced Air |
| Stories Total | 2 |
| Size Interior | 3,000 - 3,500 Ft2 |
| Type | House |
| Utility Water | Municipal Water |
Parking
| Garage |
Land
| Acreage | No |
| Fence Type | Fenced Yard |
| Land Amenities | Park, Place Of Worship, Schools, Ski Area |
| Landscape Features | Landscaped |
| Sewer | Sanitary Sewer |
| Size Depth | 150 Ft |
| Size Frontage | 50 Ft |
| Size Irregular | 50 X 150 Ft |
| Size Total Text | 50 X 150 Ft |
Rooms
| Level | Type | Length | Width | Dimensions |
|---|---|---|---|---|
| Second Level | Bedroom 5 | 4.22 m | 3.91 m | 4.22 m x 3.91 m |
| Second Level | Library | 3.56 m | 3.48 m | 3.56 m x 3.48 m |
| Second Level | Primary Bedroom | 5.38 m | 3.56 m | 5.38 m x 3.56 m |
| Second Level | Bedroom 2 | 3.58 m | 3.35 m | 3.58 m x 3.35 m |
| Second Level | Bedroom 3 | 3.91 m | 3.35 m | 3.91 m x 3.35 m |
| Second Level | Bedroom 4 | 6.4 m | 3.66 m | 6.4 m x 3.66 m |
| Basement | Kitchen | 3.2 m | 2.44 m | 3.2 m x 2.44 m |
| Basement | Living Room | 5.49 m | 3.2 m | 5.49 m x 3.2 m |
| Basement | Bedroom | 3 m | 2.59 m | 3 m x 2.59 m |
| Basement | Bedroom | 3.05 m | 3.02 m | 3.05 m x 3.02 m |
| Main Level | Living Room | 5.18 m | 3.33 m | 5.18 m x 3.33 m |
| Main Level | Dining Room | 3.99 m | 3.33 m | 3.99 m x 3.33 m |
| Main Level | Kitchen | 6.81 m | 3.89 m | 6.81 m x 3.89 m |
| Main Level | Eating Area | 6.81 m | 3.89 m | 6.81 m x 3.89 m |
| Main Level | Family Room | 5.41 m | 3.48 m | 5.41 m x 3.48 m |
| Main Level | Laundry Room | 2.62 m | 2.34 m | 2.62 m x 2.34 m |
https://www.realtor.ca/real-estate/28832346/15-gorman-park-toronto-clanton-park-clanton-park
Contact Us
Contact us for more information
Brenda H Westbrook
Salesperson
1206 Centre Street
Thornhill, Ontario L4J 3M9
(416) 739-7200
(416) 739-9367
www.suttongroupadmiral.com/

