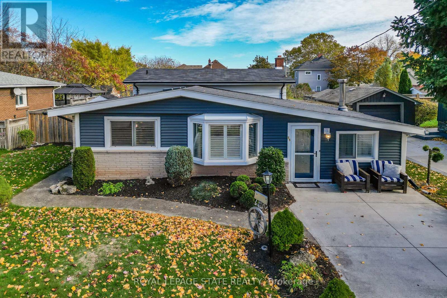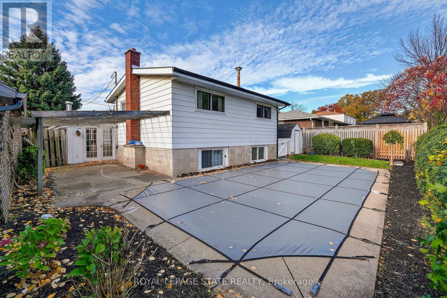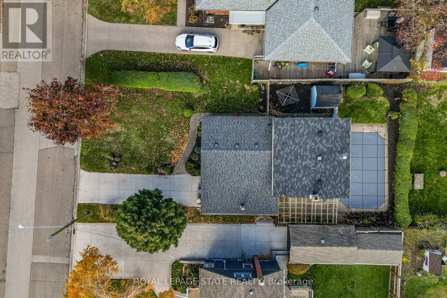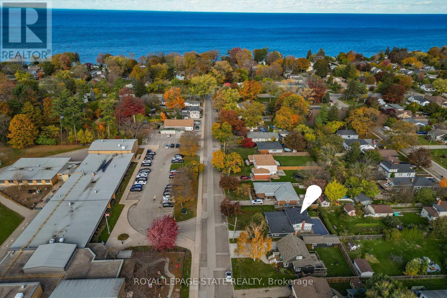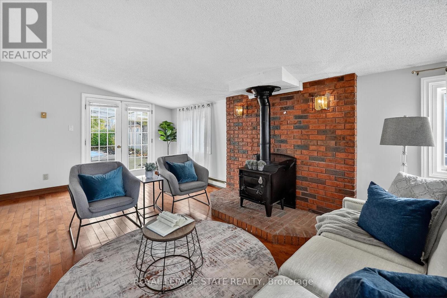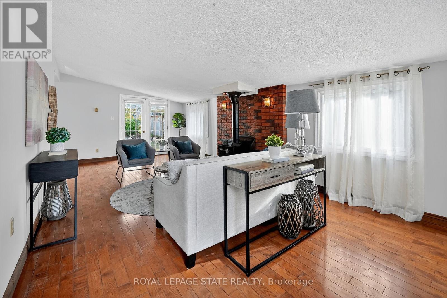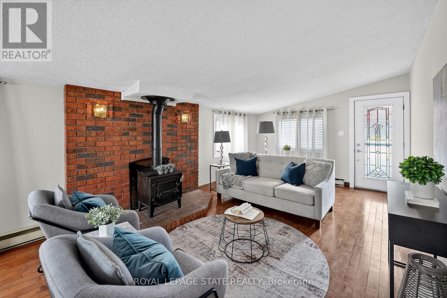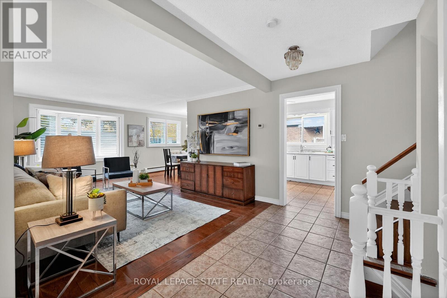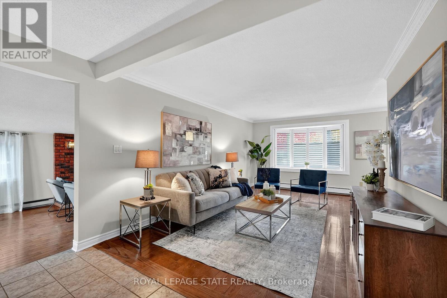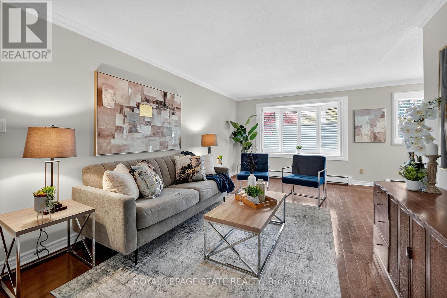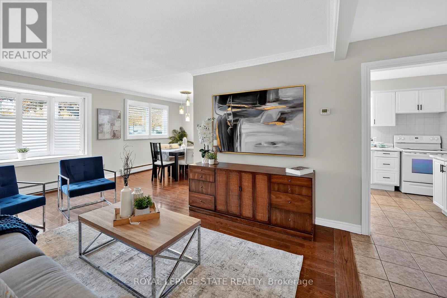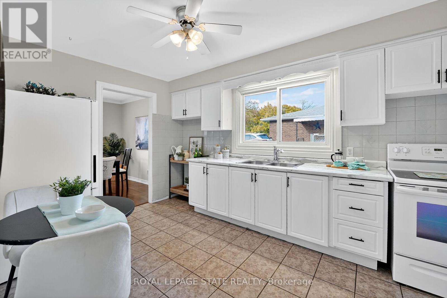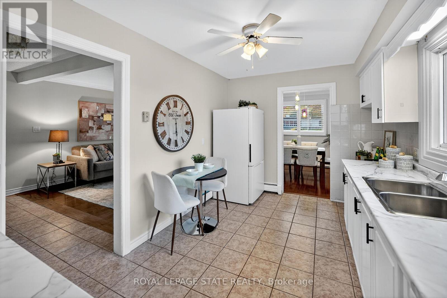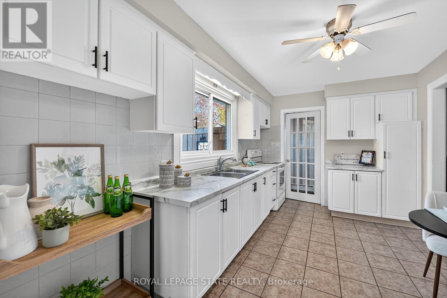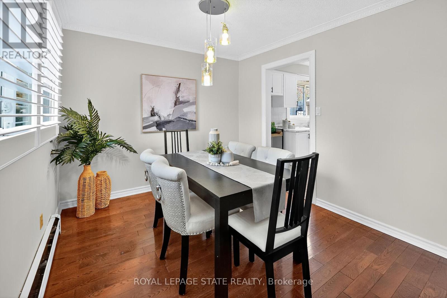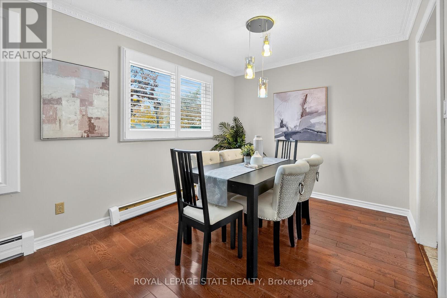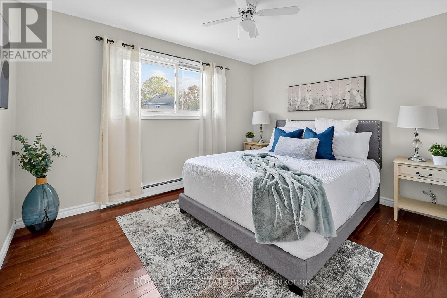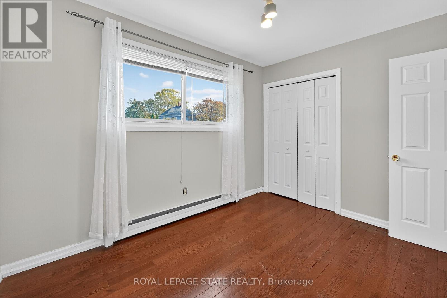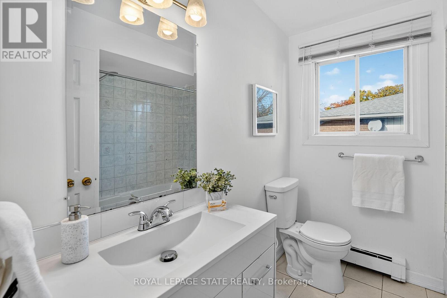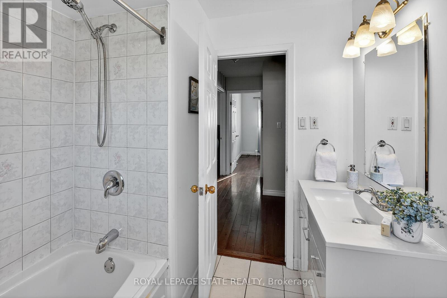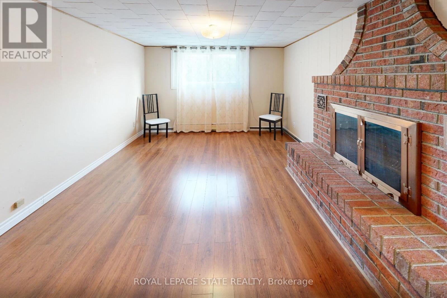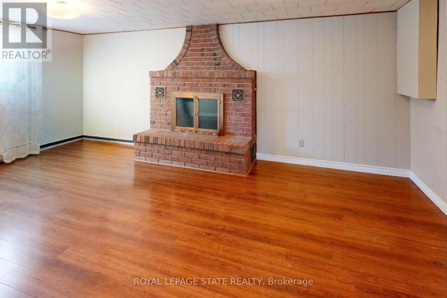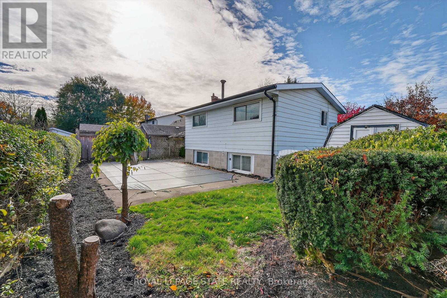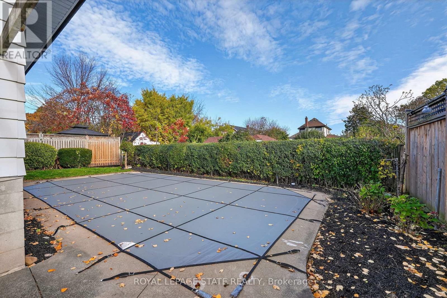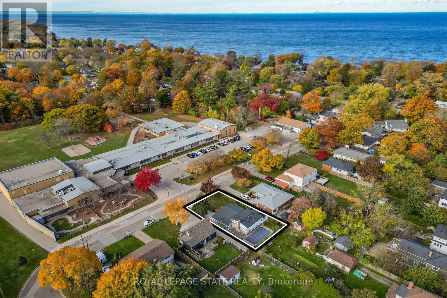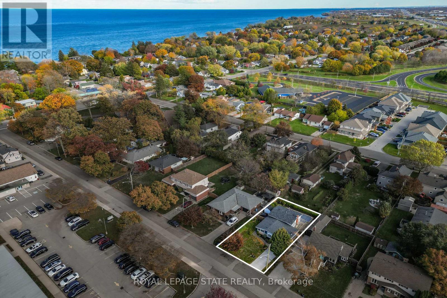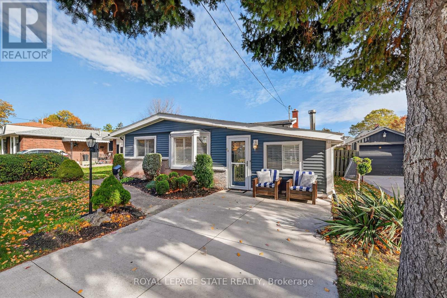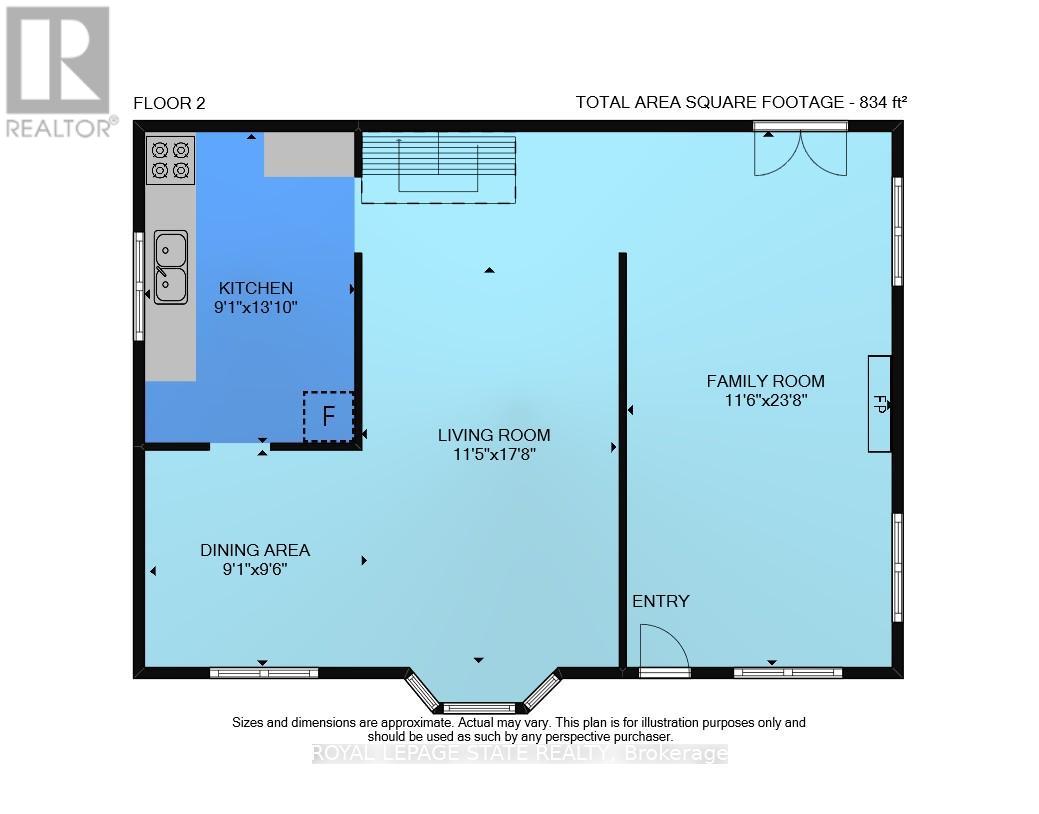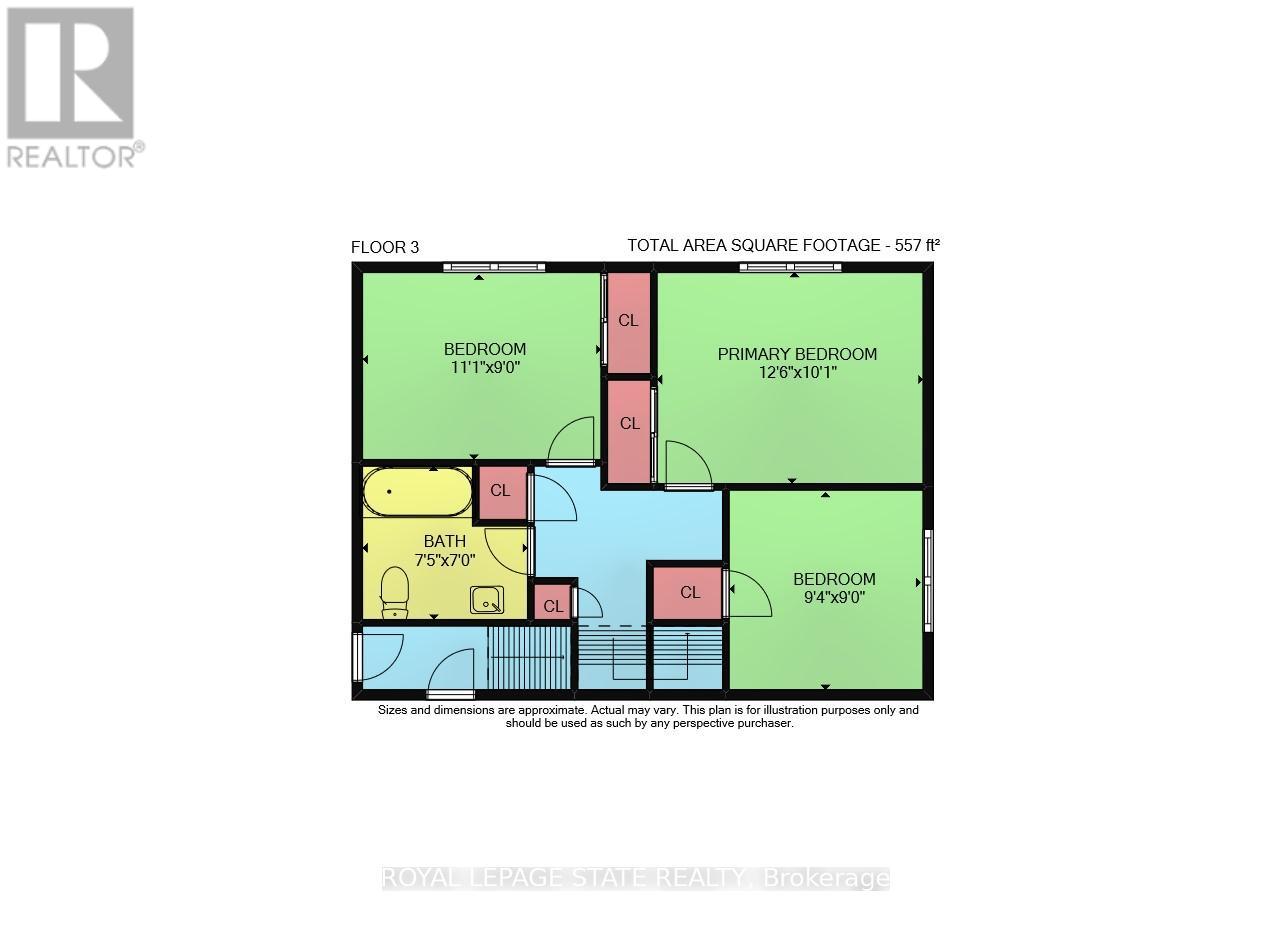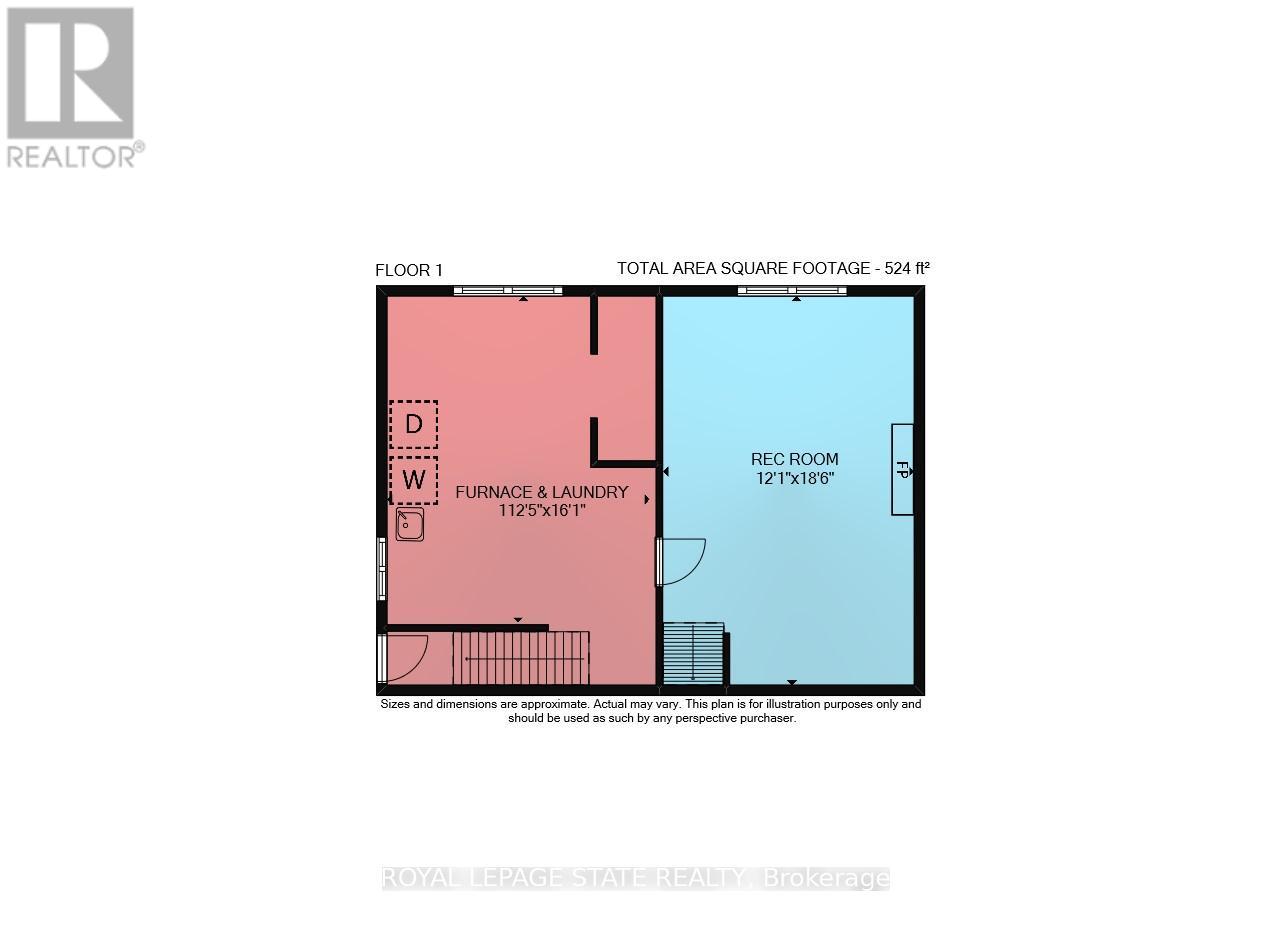15 Grand Avenue Grimsby, Ontario L3M 2R6
$729,900
Welcome home to Grand Avenue, ideally located in the scenic Grimsby Beach area. Enjoy hardwood floors, large main-floor family room, separate dining room, three bedrooms, California shutters and lower-level recreation room. This bright and spacious home boasts ample storage, concrete driveway, backyard pool (new pool cover 2025), established landscaping and generous lot. Perfectly situated across the street from Grand Avenue Public School with easy access to Lakefront parks, the highway and the picturesque towns along the Niagara Escarpment including Grimsby, Beamsville, Vineland and Jordan. (id:50886)
Property Details
| MLS® Number | X12522592 |
| Property Type | Single Family |
| Community Name | 540 - Grimsby Beach |
| Amenities Near By | Schools |
| Equipment Type | Water Heater |
| Features | Sump Pump |
| Parking Space Total | 3 |
| Pool Type | Inground Pool |
| Rental Equipment Type | Water Heater |
Building
| Bathroom Total | 1 |
| Bedrooms Above Ground | 3 |
| Bedrooms Total | 3 |
| Age | 51 To 99 Years |
| Appliances | Dryer, Stove, Washer, Window Coverings, Refrigerator |
| Basement Development | Partially Finished |
| Basement Type | Full (partially Finished) |
| Construction Style Attachment | Detached |
| Construction Style Split Level | Backsplit |
| Cooling Type | None |
| Exterior Finish | Brick, Vinyl Siding |
| Fireplace Present | Yes |
| Foundation Type | Poured Concrete |
| Heating Fuel | Electric, Natural Gas, Other |
| Heating Type | Baseboard Heaters, Forced Air, Not Known |
| Size Interior | 1,100 - 1,500 Ft2 |
| Type | House |
| Utility Water | Municipal Water |
Parking
| No Garage |
Land
| Acreage | No |
| Land Amenities | Schools |
| Sewer | Sanitary Sewer |
| Size Depth | 100 Ft |
| Size Frontage | 55 Ft |
| Size Irregular | 55 X 100 Ft |
| Size Total Text | 55 X 100 Ft |
| Zoning Description | R2 |
Rooms
| Level | Type | Length | Width | Dimensions |
|---|---|---|---|---|
| Second Level | Bedroom | 3.38 m | 2.74 m | 3.38 m x 2.74 m |
| Second Level | Bedroom | 2.84 m | 2.74 m | 2.84 m x 2.74 m |
| Second Level | Primary Bedroom | 3.81 m | 3.07 m | 3.81 m x 3.07 m |
| Second Level | Bathroom | Measurements not available | ||
| Lower Level | Laundry Room | 3.78 m | 4.9 m | 3.78 m x 4.9 m |
| Lower Level | Recreational, Games Room | 3.68 m | 5.64 m | 3.68 m x 5.64 m |
| Main Level | Kitchen | 2.77 m | 4.22 m | 2.77 m x 4.22 m |
| Main Level | Dining Room | 2.77 m | 2.9 m | 2.77 m x 2.9 m |
| Main Level | Living Room | 3.48 m | 5.38 m | 3.48 m x 5.38 m |
| Main Level | Family Room | 3.51 m | 7.21 m | 3.51 m x 7.21 m |
https://www.realtor.ca/real-estate/29081284/15-grand-avenue-grimsby-grimsby-beach-540-grimsby-beach
Contact Us
Contact us for more information
Laura Jayne Carbell-Gillis
Salesperson
www.lauragillishomes.com/
115 Highway 8 #102
Stoney Creek, Ontario L8G 1C1
(905) 662-6666
(905) 662-2227
www.royallepagestate.ca/

