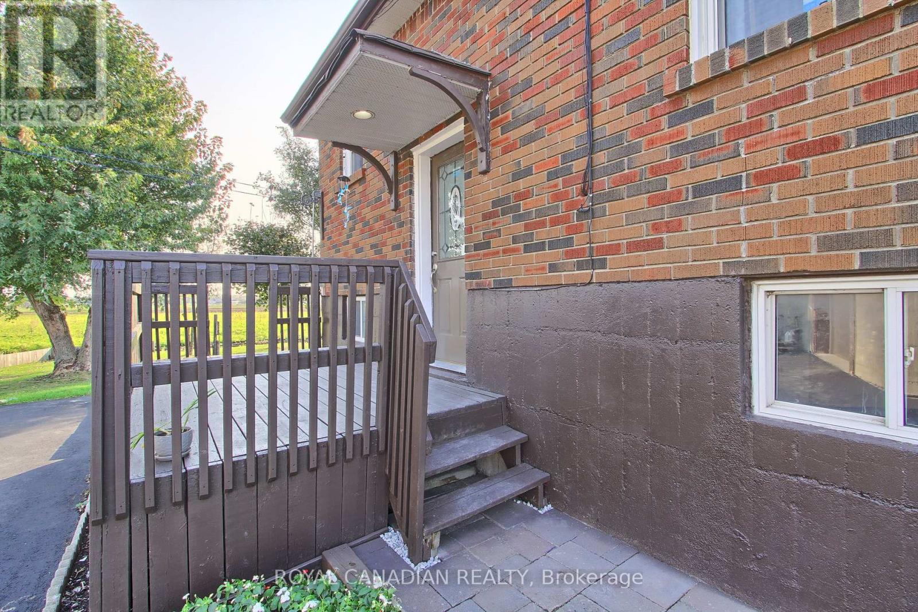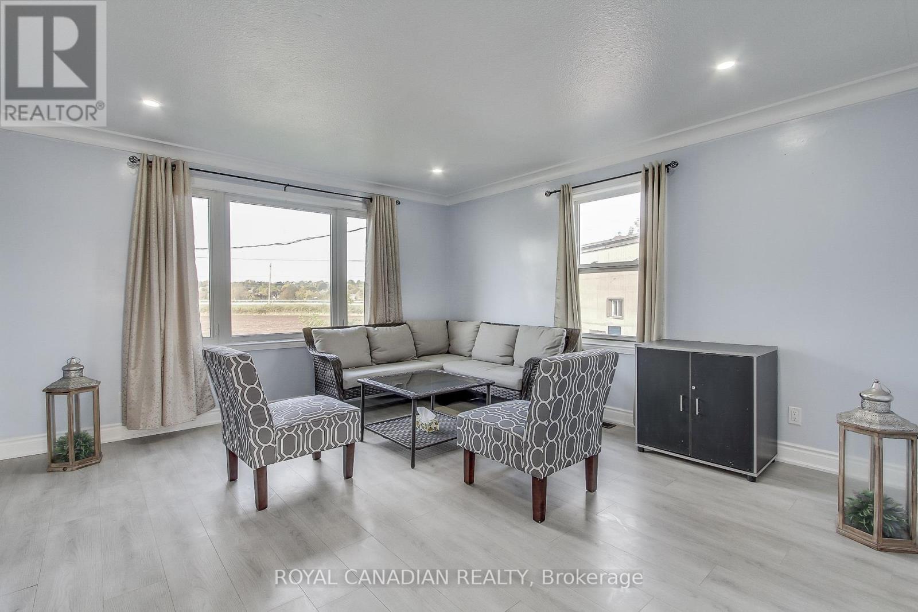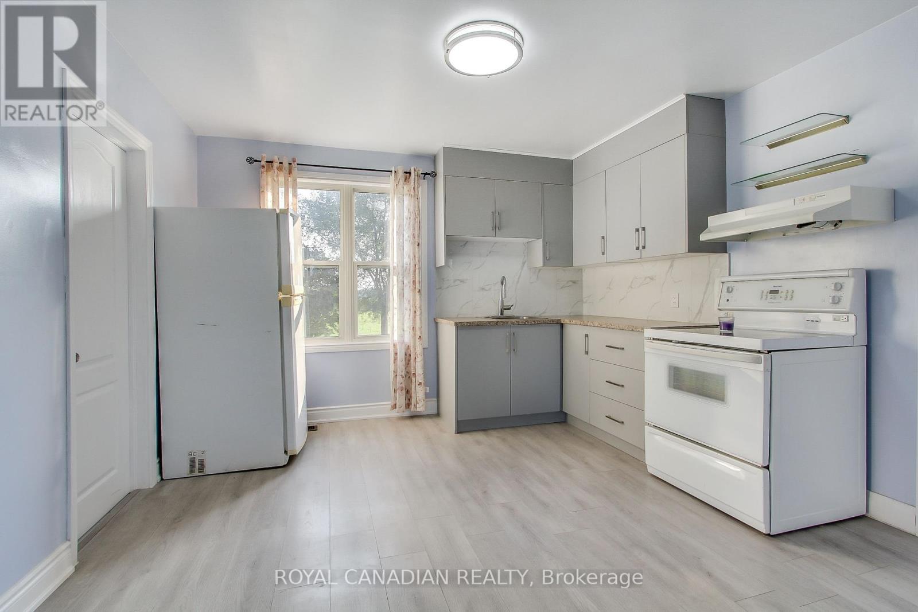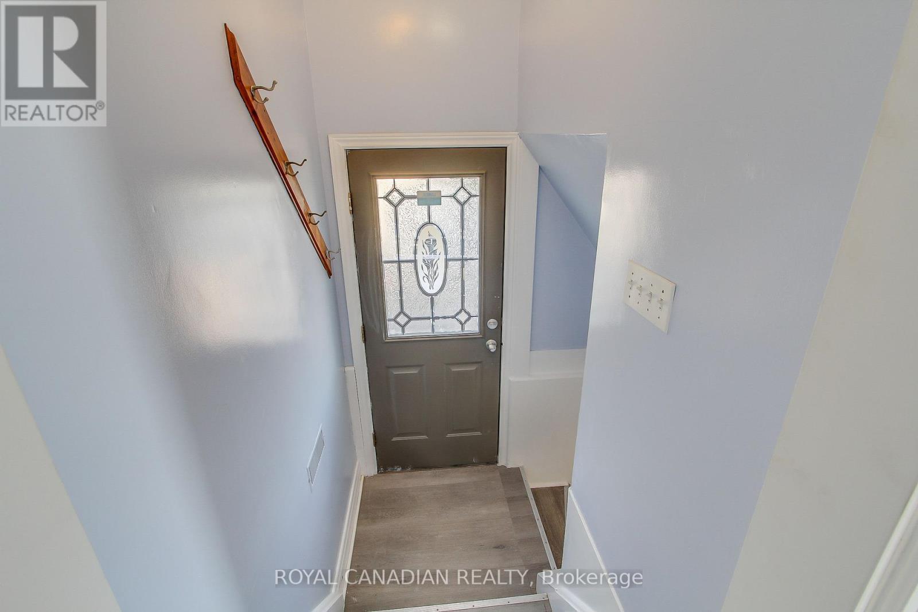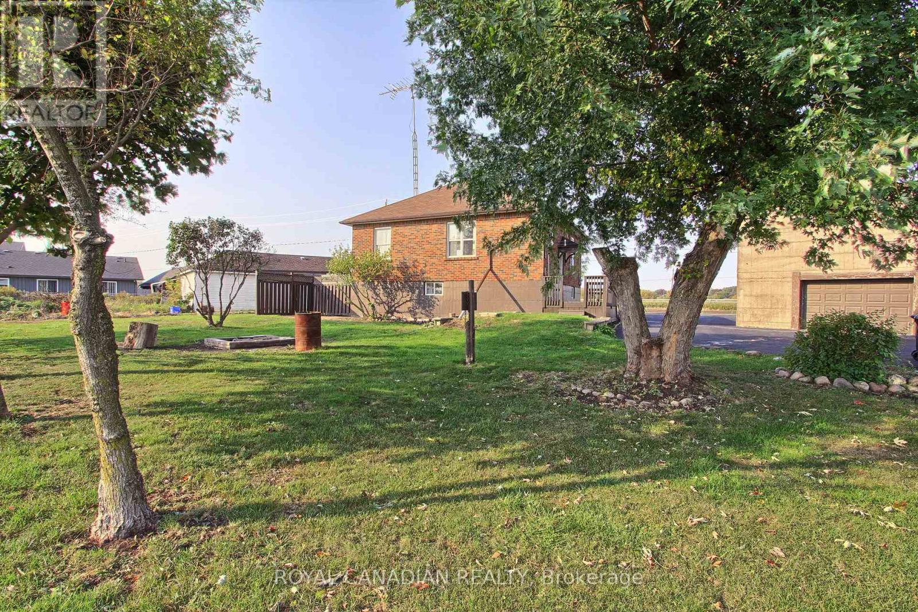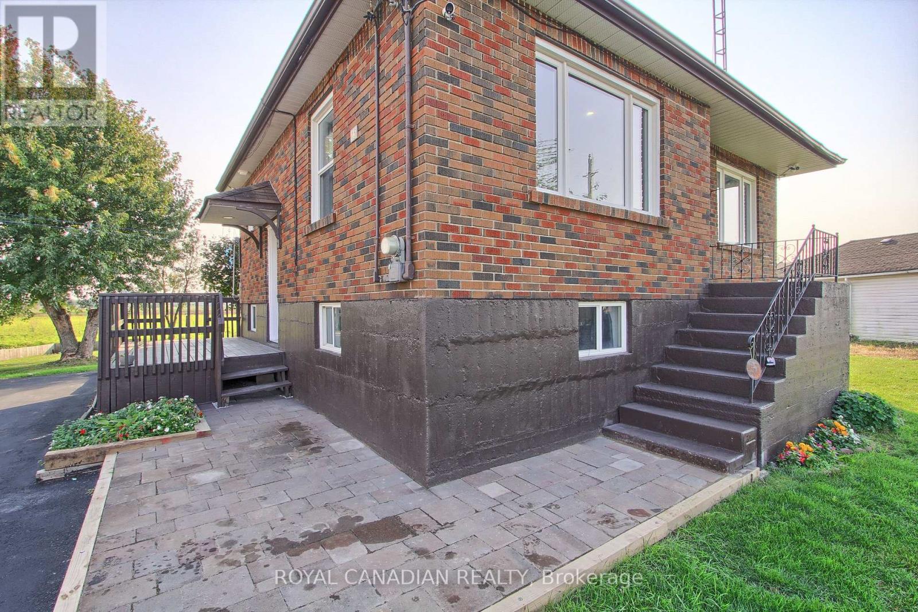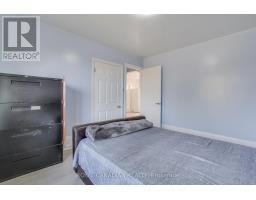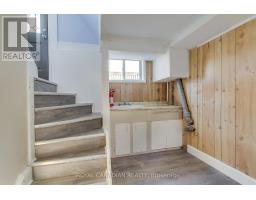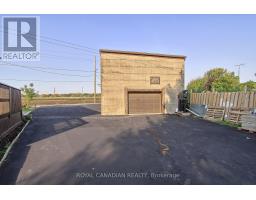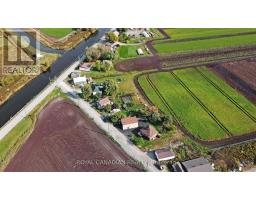15 Grencer Road Bradford West Gwillimbury, Ontario L3Z 3Z2
$1,589,765
This spacious detached bungalow features 2 + 2 bedrooms and is situated on a 5-acre land with a 22x38 feet workshop. The workshop has a high ceiling garage door at the front and rear, which could be rented out or used for personal purposes. The property is zoned as Marsh Agriculture, allowing various permitted uses such as Agriculture, Cemetery, conservation use, custom workshop, detached dwelling, farm employees accommodation, farm-related tourism, greenhouse, home occupation, and home industry. Conveniently located just minutes away from Hwy 400 and 404, Upper Canada Mall, and numerous local amenities including Tim Hortons, Walmart, grocery stores, gas stations, Home Depot, schools, parks, community centers, and shopping centers. It is also close to Bradford GO Station and more. (id:50886)
Property Details
| MLS® Number | N9399816 |
| Property Type | Single Family |
| Community Name | Rural Bradford West Gwillimbury |
| AmenitiesNearBy | Marina, Public Transit, Schools |
| Features | Cul-de-sac |
| ParkingSpaceTotal | 10 |
| Structure | Shed, Workshop |
Building
| BathroomTotal | 2 |
| BedroomsAboveGround | 2 |
| BedroomsBelowGround | 2 |
| BedroomsTotal | 4 |
| ArchitecturalStyle | Raised Bungalow |
| BasementDevelopment | Finished |
| BasementType | N/a (finished) |
| ConstructionStyleAttachment | Detached |
| ExteriorFinish | Brick |
| FlooringType | Vinyl, Tile |
| FoundationType | Poured Concrete |
| HeatingFuel | Oil |
| HeatingType | Forced Air |
| StoriesTotal | 1 |
| Type | House |
Parking
| Detached Garage |
Land
| Acreage | No |
| LandAmenities | Marina, Public Transit, Schools |
| Sewer | Septic System |
| SizeDepth | 1689 Ft ,10 In |
| SizeFrontage | 155 Ft ,3 In |
| SizeIrregular | 155.3 X 1689.9 Ft |
| SizeTotalText | 155.3 X 1689.9 Ft |
| ZoningDescription | Farm / Residential |
Rooms
| Level | Type | Length | Width | Dimensions |
|---|---|---|---|---|
| Basement | Bedroom 4 | 3.97 m | 3.99 m | 3.97 m x 3.99 m |
| Basement | Bathroom | 1.54 m | 3.38 m | 1.54 m x 3.38 m |
| Basement | Recreational, Games Room | 4.89 m | 3.38 m | 4.89 m x 3.38 m |
| Basement | Utility Room | 2.45 m | 3.38 m | 2.45 m x 3.38 m |
| Main Level | Kitchen | 3.08 m | 3.38 m | 3.08 m x 3.38 m |
| Main Level | Living Room | 3.97 m | 3.99 m | 3.97 m x 3.99 m |
| Main Level | Primary Bedroom | 3.06 m | 3.66 m | 3.06 m x 3.66 m |
| Main Level | Bedroom 2 | 3.04 m | 3.38 m | 3.04 m x 3.38 m |
| Main Level | Bathroom | 1.85 m | 2.44 m | 1.85 m x 2.44 m |
| Main Level | Bedroom 3 | 3.36 m | 3.38 m | 3.36 m x 3.38 m |
Utilities
| Cable | Available |
Interested?
Contact us for more information
Ranjit Singh Sandhu
Salesperson
2896 Slough St Unit #1
Mississauga, Ontario L4T 1G3




