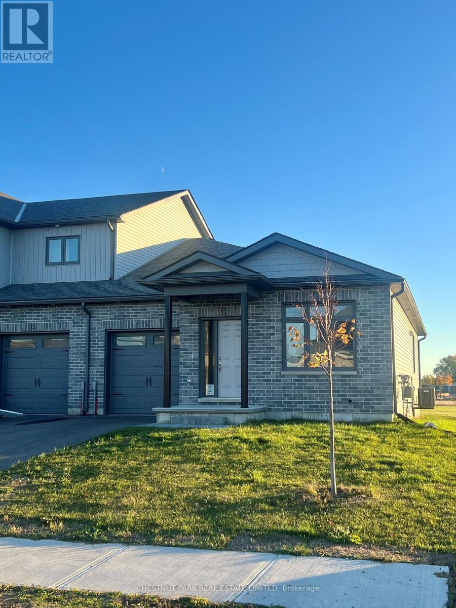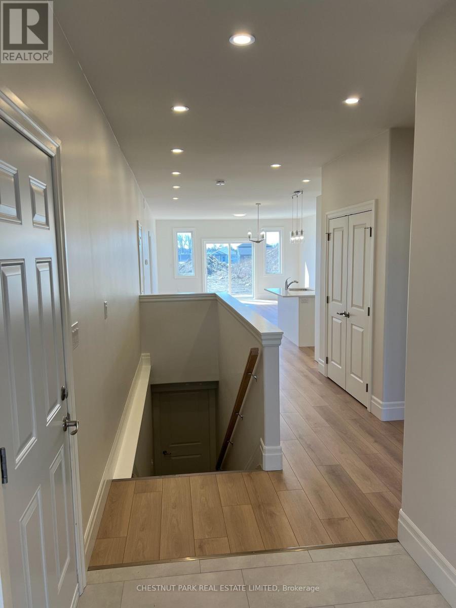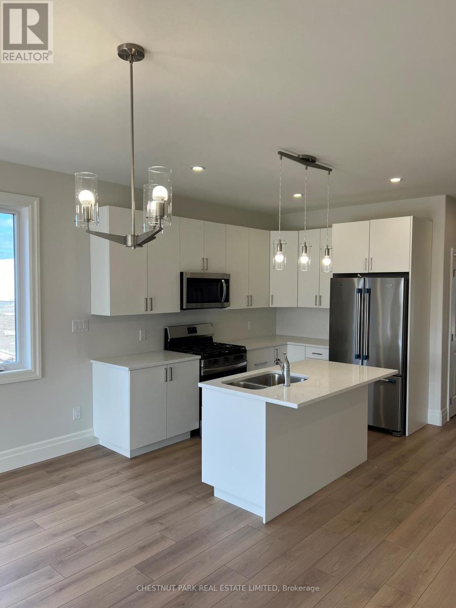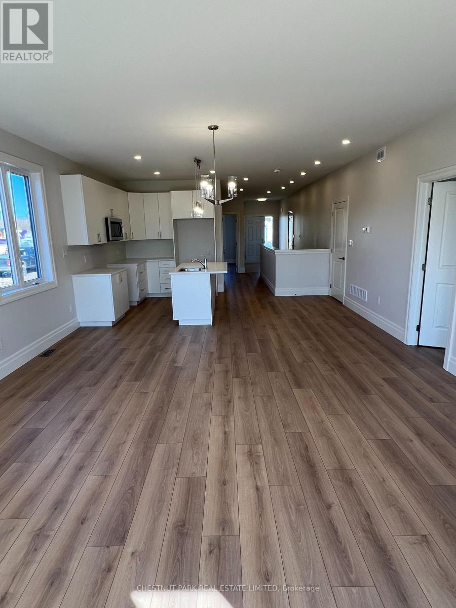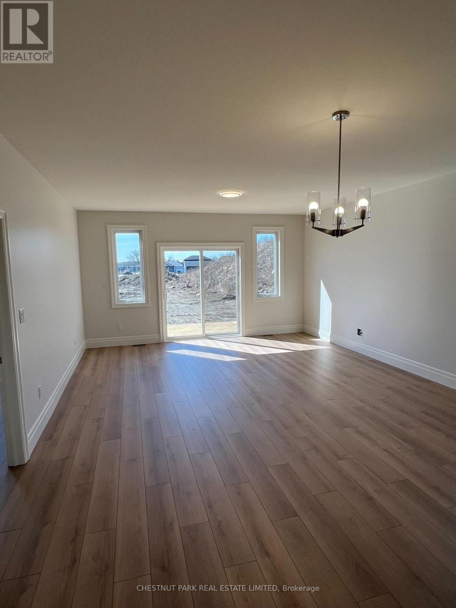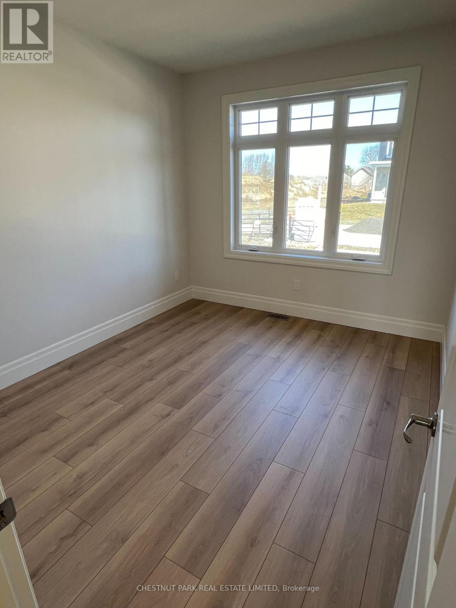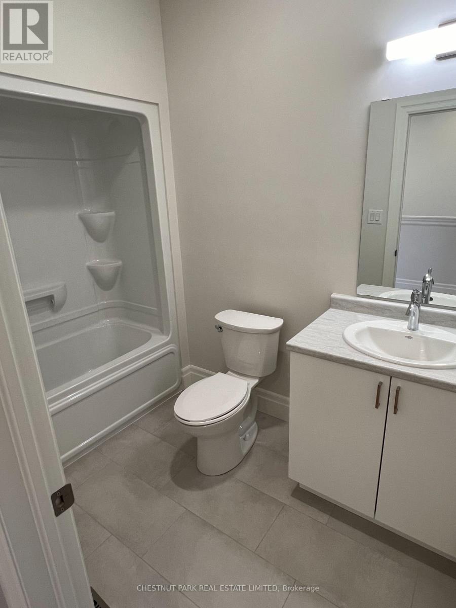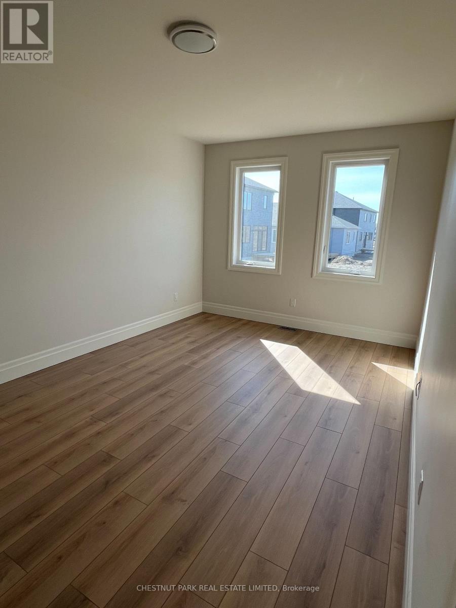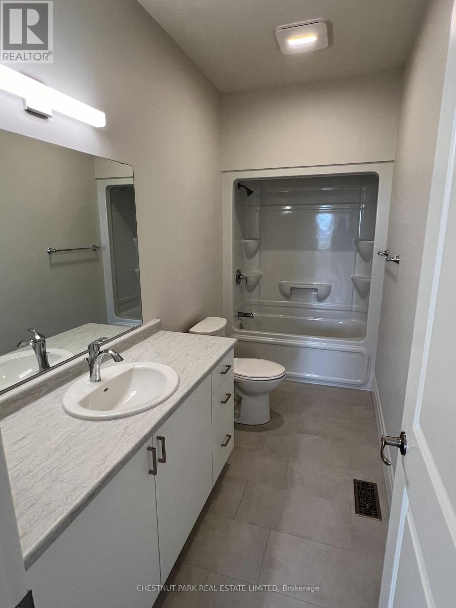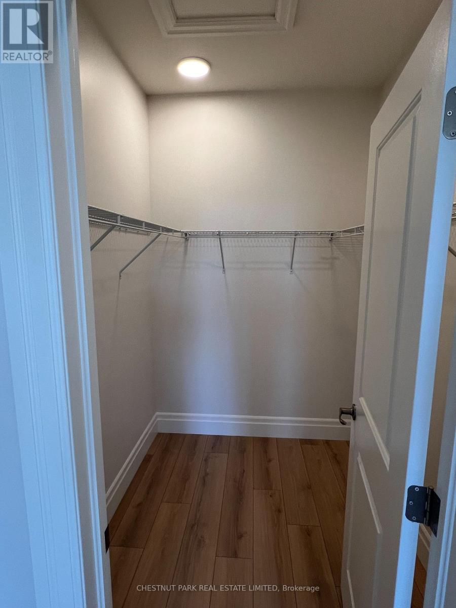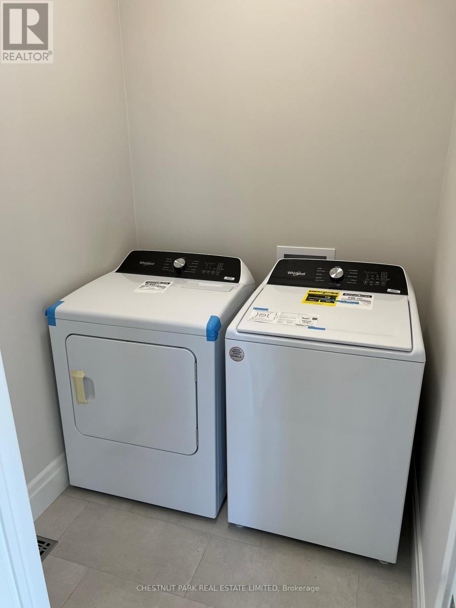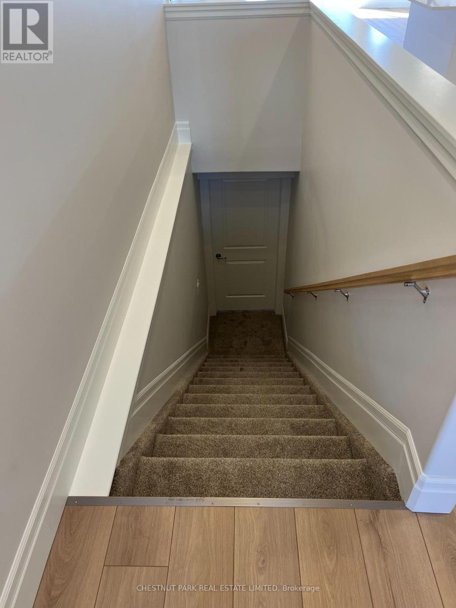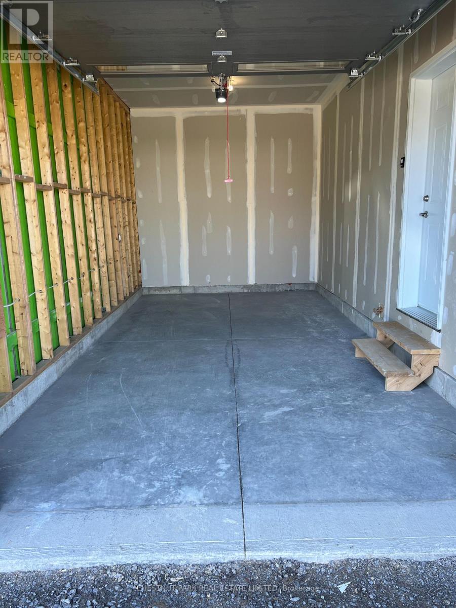15 Griffin Street Prince Edward County, Ontario K0K 2T0
$2,250 Monthly
End unit bungalow townhome with stainless steel appliances including a gas range. 1310 square feet of open concept living perfect for a couple or a young family. Convenient location within walking distance to Main Street Picton, Foodland, a member gym and much more. Two large bedrooms with the primary including a large walk-in closet and ensuite bathroom. The second bedroom can easily be used as an office. Wide accessible hallways make it easy to navigate anywhere throughout the home. Oversize windows allow tons of sunlight throughout the day. There is a single car garage with code entry. The unfinished basement is handy for storage or workout equipment. (id:50886)
Property Details
| MLS® Number | X12487628 |
| Property Type | Single Family |
| Community Name | Hallowell Ward |
| Amenities Near By | Hospital, Place Of Worship, Schools, Golf Nearby |
| Community Features | Community Centre |
| Equipment Type | Water Heater |
| Parking Space Total | 3 |
| Rental Equipment Type | Water Heater |
Building
| Bathroom Total | 2 |
| Bedrooms Above Ground | 2 |
| Bedrooms Total | 2 |
| Age | 0 To 5 Years |
| Appliances | Dishwasher, Dryer, Microwave, Stove, Washer, Refrigerator |
| Architectural Style | Bungalow |
| Basement Development | Unfinished |
| Basement Type | Full (unfinished) |
| Construction Style Attachment | Attached |
| Cooling Type | Central Air Conditioning |
| Exterior Finish | Brick, Vinyl Siding |
| Foundation Type | Poured Concrete |
| Heating Fuel | Natural Gas |
| Heating Type | Forced Air |
| Stories Total | 1 |
| Size Interior | 1,100 - 1,500 Ft2 |
| Type | Row / Townhouse |
| Utility Water | Municipal Water |
Parking
| Attached Garage | |
| Garage |
Land
| Acreage | No |
| Land Amenities | Hospital, Place Of Worship, Schools, Golf Nearby |
| Sewer | Sanitary Sewer |
Rooms
| Level | Type | Length | Width | Dimensions |
|---|---|---|---|---|
| Main Level | Kitchen | 2.74 m | 3.35 m | 2.74 m x 3.35 m |
| Main Level | Great Room | 4.87 m | 6.09 m | 4.87 m x 6.09 m |
| Main Level | Bedroom | 3.04 m | 3.65 m | 3.04 m x 3.65 m |
| Main Level | Primary Bedroom | 3.35 m | 5.18 m | 3.35 m x 5.18 m |
Contact Us
Contact us for more information
Mark Franks
Salesperson
43 Main Street
Picton, Ontario K0K 2T0
(613) 471-1708
(613) 471-1886

