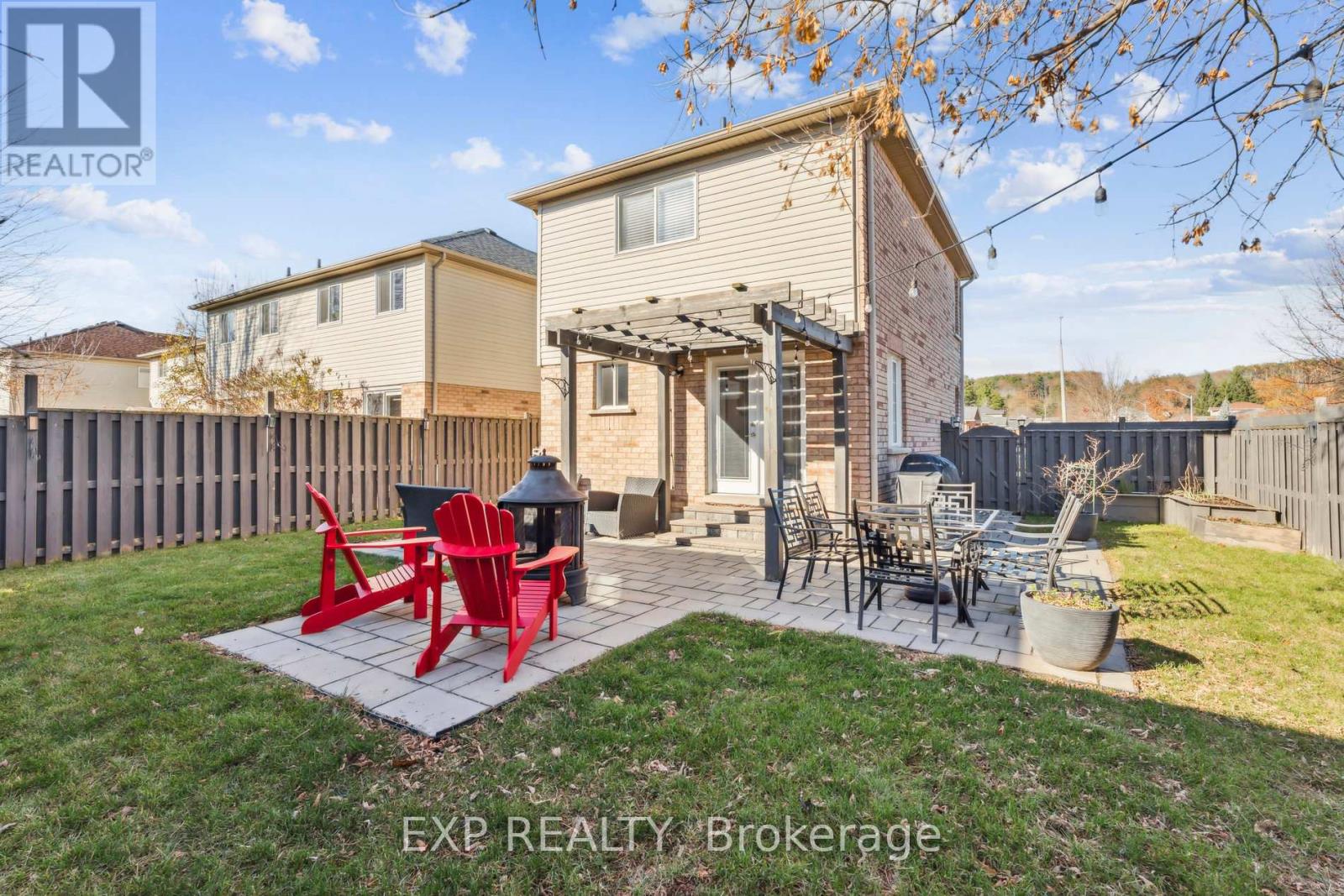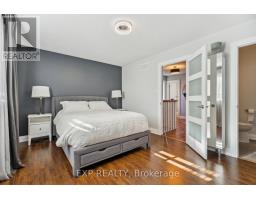15 Gross Drive Barrie, Ontario L4N 0R6
$659,999
Move-in-ready townhouse boasting style and modern updates throughout. Sitting on a corner lot, this end-unit home offers a large, private backyard, paved walkway and a stunning pergola, perfect for relaxing or entertaining. Inside, enjoy a bright and airy open-concept layout that offers 3 bedrooms, 3 baths, fireplace, updated kitchen (2018), updated S/S appliances (D/W 2021) and plenty of cabinet space. Upstairs, the inviting primary suite includes a double closet with organizers, renovated ensuite with a rain shower and handheld spray; second bedroom serves as a large walk-in closet, easily converts back to a bedroom. Hardwood floors & ceramic tile flow throughout, while upgraded trim and shaker doors add a touch of elegance. Renovations also include main bathroom, new roof in 2019, and updated furnace and HWH in 2018 (no rentals). Finished basement offers a large rec room, laundry room, pantry and storage. Easy access to HWY, shops and more! (id:50886)
Property Details
| MLS® Number | S10423438 |
| Property Type | Single Family |
| Community Name | Edgehill Drive |
| ParkingSpaceTotal | 3 |
Building
| BathroomTotal | 3 |
| BedroomsAboveGround | 3 |
| BedroomsTotal | 3 |
| Appliances | Water Heater, Dishwasher, Dryer, Microwave, Refrigerator, Stove, Washer |
| BasementDevelopment | Finished |
| BasementType | Full (finished) |
| ConstructionStyleAttachment | Attached |
| CoolingType | Central Air Conditioning |
| ExteriorFinish | Brick, Vinyl Siding |
| FireplacePresent | Yes |
| FoundationType | Poured Concrete |
| HalfBathTotal | 1 |
| HeatingFuel | Natural Gas |
| HeatingType | Forced Air |
| StoriesTotal | 2 |
| Type | Row / Townhouse |
| UtilityWater | Municipal Water |
Parking
| Attached Garage |
Land
| Acreage | No |
| Sewer | Sanitary Sewer |
| SizeDepth | 101 Ft ,1 In |
| SizeFrontage | 32 Ft ,8 In |
| SizeIrregular | 32.69 X 101.1 Ft |
| SizeTotalText | 32.69 X 101.1 Ft |
Rooms
| Level | Type | Length | Width | Dimensions |
|---|---|---|---|---|
| Second Level | Primary Bedroom | 4.42 m | 3.35 m | 4.42 m x 3.35 m |
| Second Level | Bathroom | 2.11 m | 1.45 m | 2.11 m x 1.45 m |
| Second Level | Bedroom 2 | 3.05 m | 2.44 m | 3.05 m x 2.44 m |
| Second Level | Bedroom 3 | 3.66 m | 2.44 m | 3.66 m x 2.44 m |
| Second Level | Bathroom | 1.5 m | 2.49 m | 1.5 m x 2.49 m |
| Basement | Laundry Room | 3.33 m | 3.23 m | 3.33 m x 3.23 m |
| Basement | Recreational, Games Room | 4.88 m | 4.57 m | 4.88 m x 4.57 m |
| Main Level | Living Room | 4.88 m | 3.66 m | 4.88 m x 3.66 m |
| Main Level | Dining Room | 4 m | 3.35 m | 4 m x 3.35 m |
| Main Level | Kitchen | 4.88 m | 3.35 m | 4.88 m x 3.35 m |
| Main Level | Bathroom | 1.35 m | 1.55 m | 1.35 m x 1.55 m |
https://www.realtor.ca/real-estate/27648970/15-gross-drive-barrie-edgehill-drive-edgehill-drive
Interested?
Contact us for more information
Betty Grant
Salesperson
4711 Yonge St 10/flr Ste B
Toronto, Ontario M2N 6K8

















































































