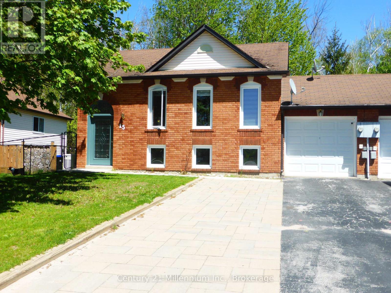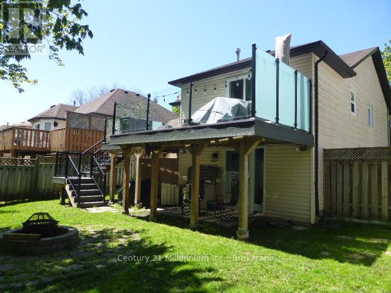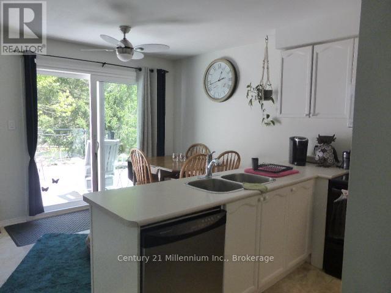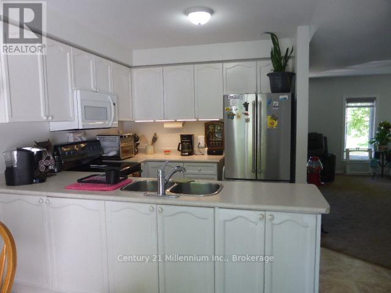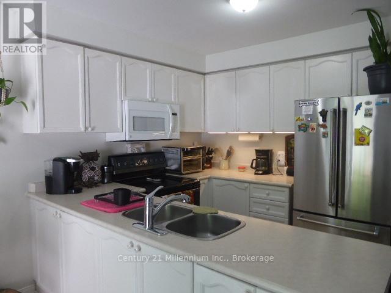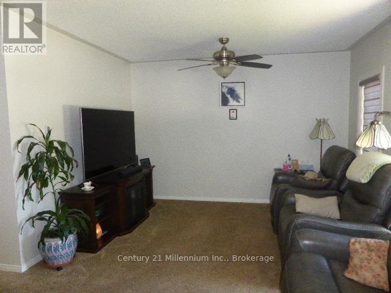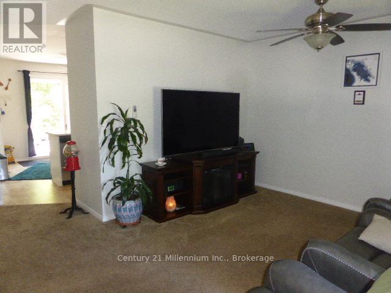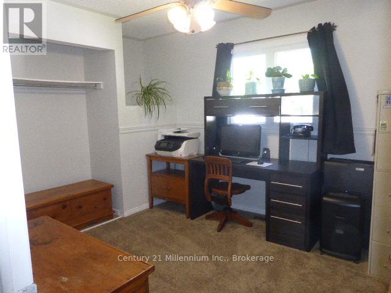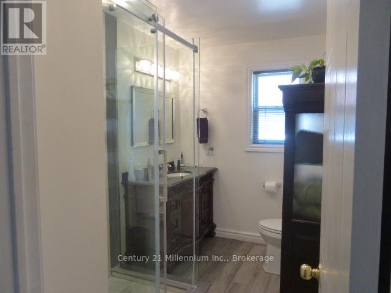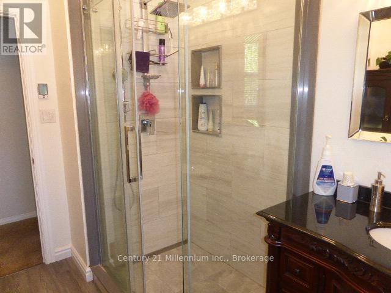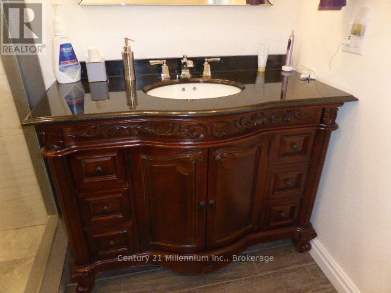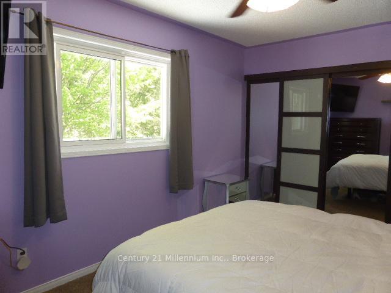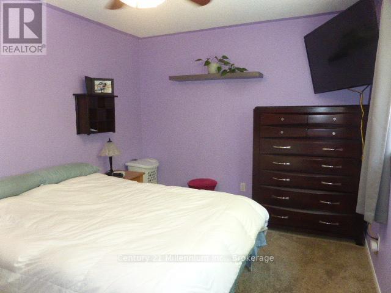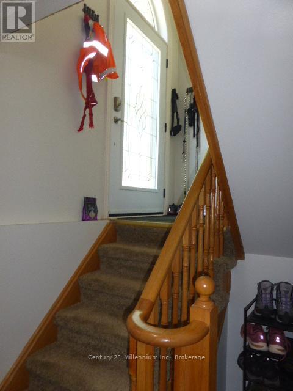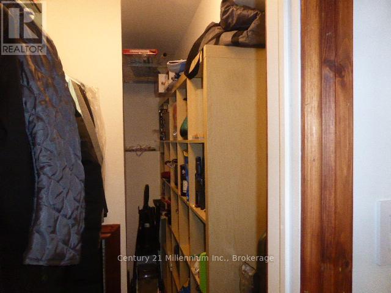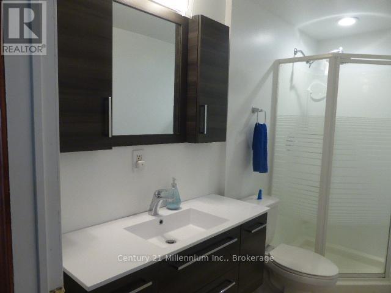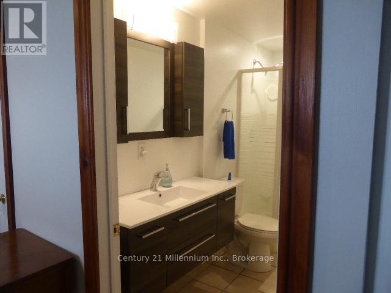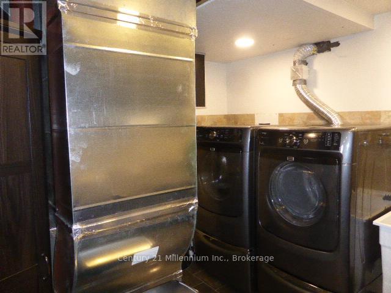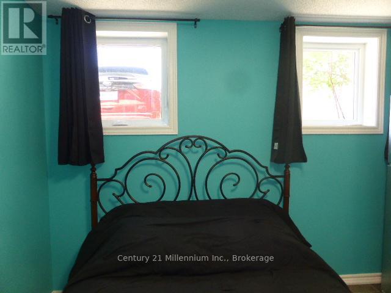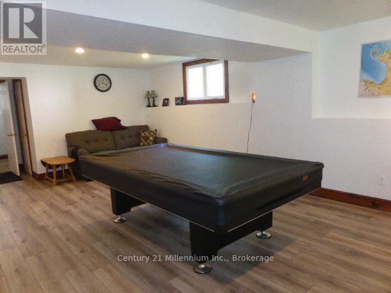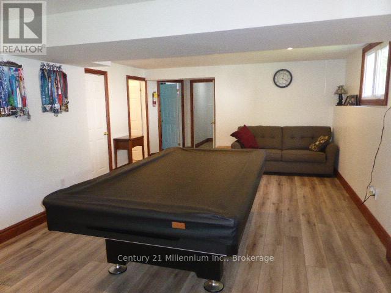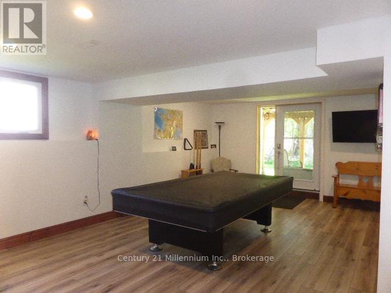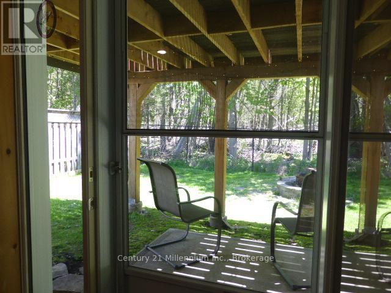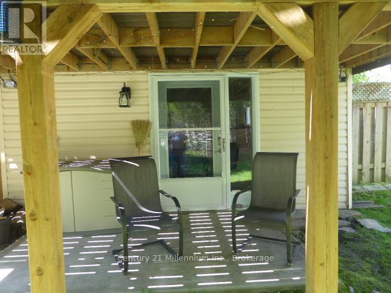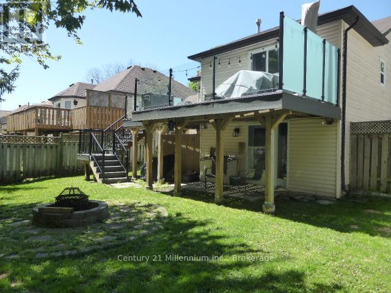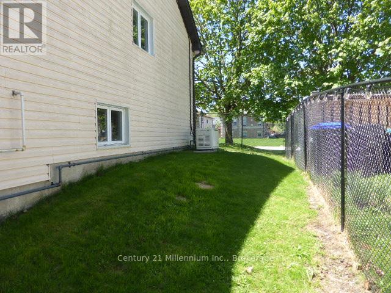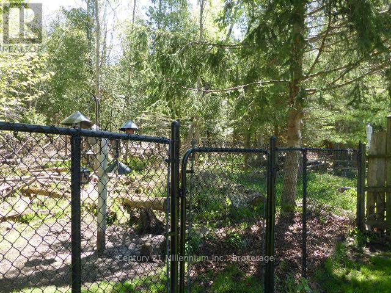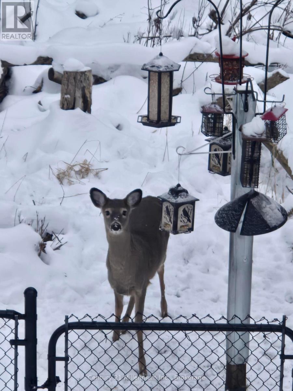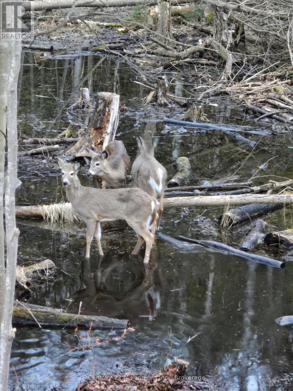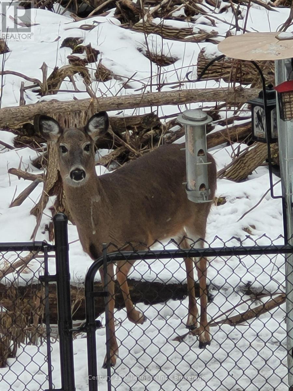15 Harbour Crescent Wasaga Beach, Ontario L9Z 1G4
$599,000
Many upgrades to this 3 bedroom 2 bath home including: Greenspace behind. Fully fenced rear yard. Natural gas fired generator. 4 year new rear deck with composite decking & glass panels with frosted glass privacy panels at either end. Walkout from kitchen to deck, and walkout from lower family room to patio. Natural gas hookup for BBQ. Main bath has been updated with heated tile floor & glass shower. Lower bath has also been recently updated. Lower level has a generous family room with lots of natural light. Eaves have been fitted with leaf protection. (id:50886)
Property Details
| MLS® Number | S12166919 |
| Property Type | Single Family |
| Community Name | Wasaga Beach |
| Amenities Near By | Public Transit, Schools |
| Equipment Type | None, Water Heater |
| Features | Irregular Lot Size, Backs On Greenbelt, Flat Site, Conservation/green Belt |
| Parking Space Total | 2 |
| Rental Equipment Type | None, Water Heater |
| Structure | Deck, Patio(s) |
Building
| Bathroom Total | 2 |
| Bedrooms Above Ground | 2 |
| Bedrooms Below Ground | 1 |
| Bedrooms Total | 3 |
| Appliances | Water Heater |
| Architectural Style | Raised Bungalow |
| Basement Development | Finished |
| Basement Features | Walk Out |
| Basement Type | N/a (finished) |
| Construction Style Attachment | Attached |
| Cooling Type | Central Air Conditioning |
| Exterior Finish | Brick, Vinyl Siding |
| Flooring Type | Laminate |
| Foundation Type | Concrete |
| Heating Fuel | Natural Gas |
| Heating Type | Forced Air |
| Stories Total | 1 |
| Size Interior | 700 - 1,100 Ft2 |
| Type | Row / Townhouse |
| Utility Water | Municipal Water |
Parking
| Attached Garage | |
| Garage |
Land
| Acreage | No |
| Land Amenities | Public Transit, Schools |
| Sewer | Sanitary Sewer |
| Size Depth | 81 Ft ,9 In |
| Size Frontage | 49 Ft |
| Size Irregular | 49 X 81.8 Ft |
| Size Total Text | 49 X 81.8 Ft|under 1/2 Acre |
Rooms
| Level | Type | Length | Width | Dimensions |
|---|---|---|---|---|
| Lower Level | Family Room | 8.85 m | 4.4 m | 8.85 m x 4.4 m |
| Lower Level | Bedroom 3 | 3.6 m | 3.3 m | 3.6 m x 3.3 m |
| Main Level | Living Room | 5.18 m | 3.6 m | 5.18 m x 3.6 m |
| Main Level | Kitchen | 4.88 m | 3.5 m | 4.88 m x 3.5 m |
| Main Level | Primary Bedroom | 4.15 m | 2.75 m | 4.15 m x 2.75 m |
| Main Level | Bedroom 2 | 3 m | 2.75 m | 3 m x 2.75 m |
Utilities
| Cable | Available |
| Electricity | Installed |
| Sewer | Installed |
https://www.realtor.ca/real-estate/28352677/15-harbour-crescent-wasaga-beach-wasaga-beach
Contact Us
Contact us for more information
Lori Rawn
Salesperson
41 Hurontario Street
Collingwood, Ontario L9Y 2L7
(705) 445-5640
(705) 445-7810
www.c21m.ca/


