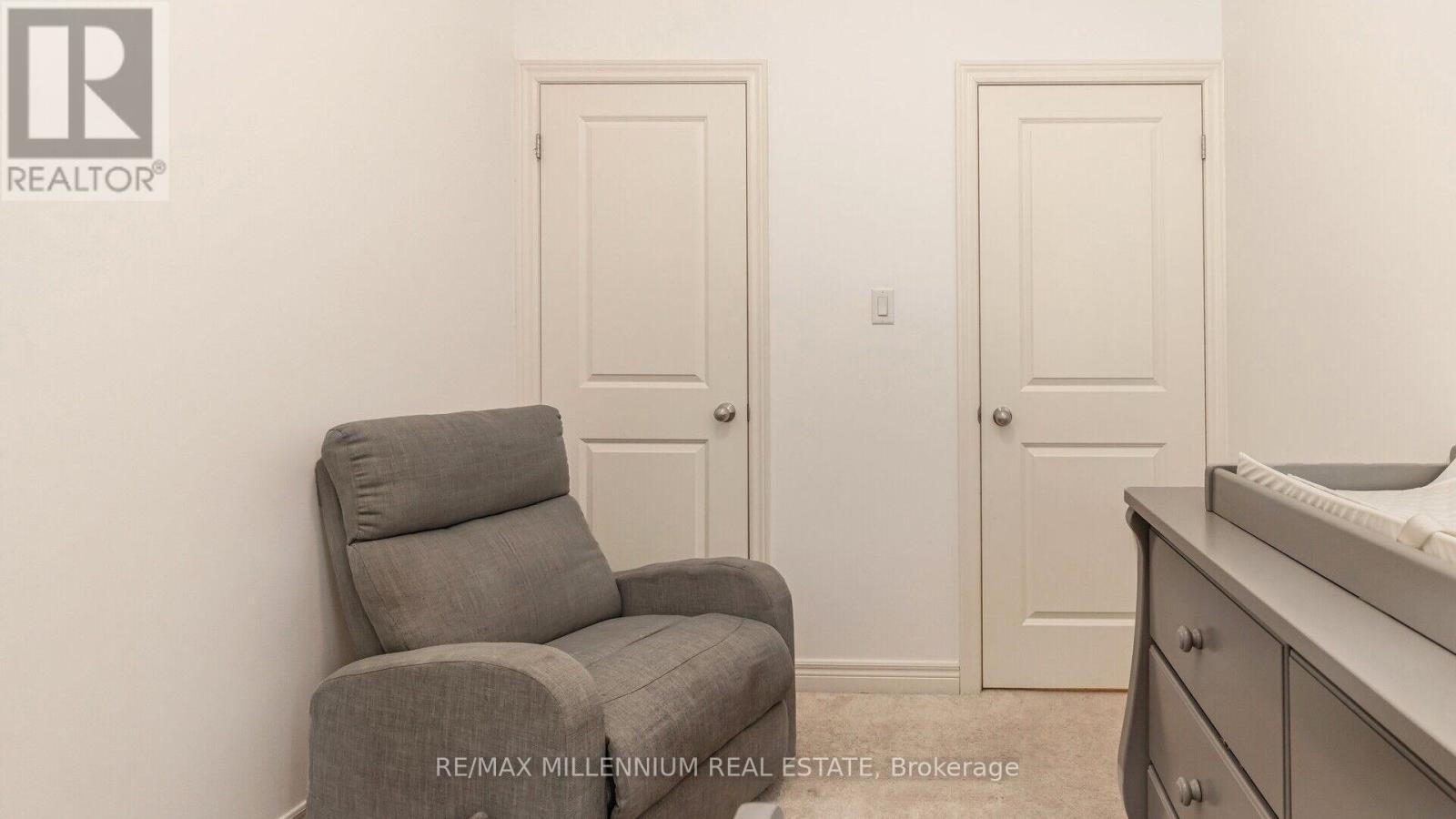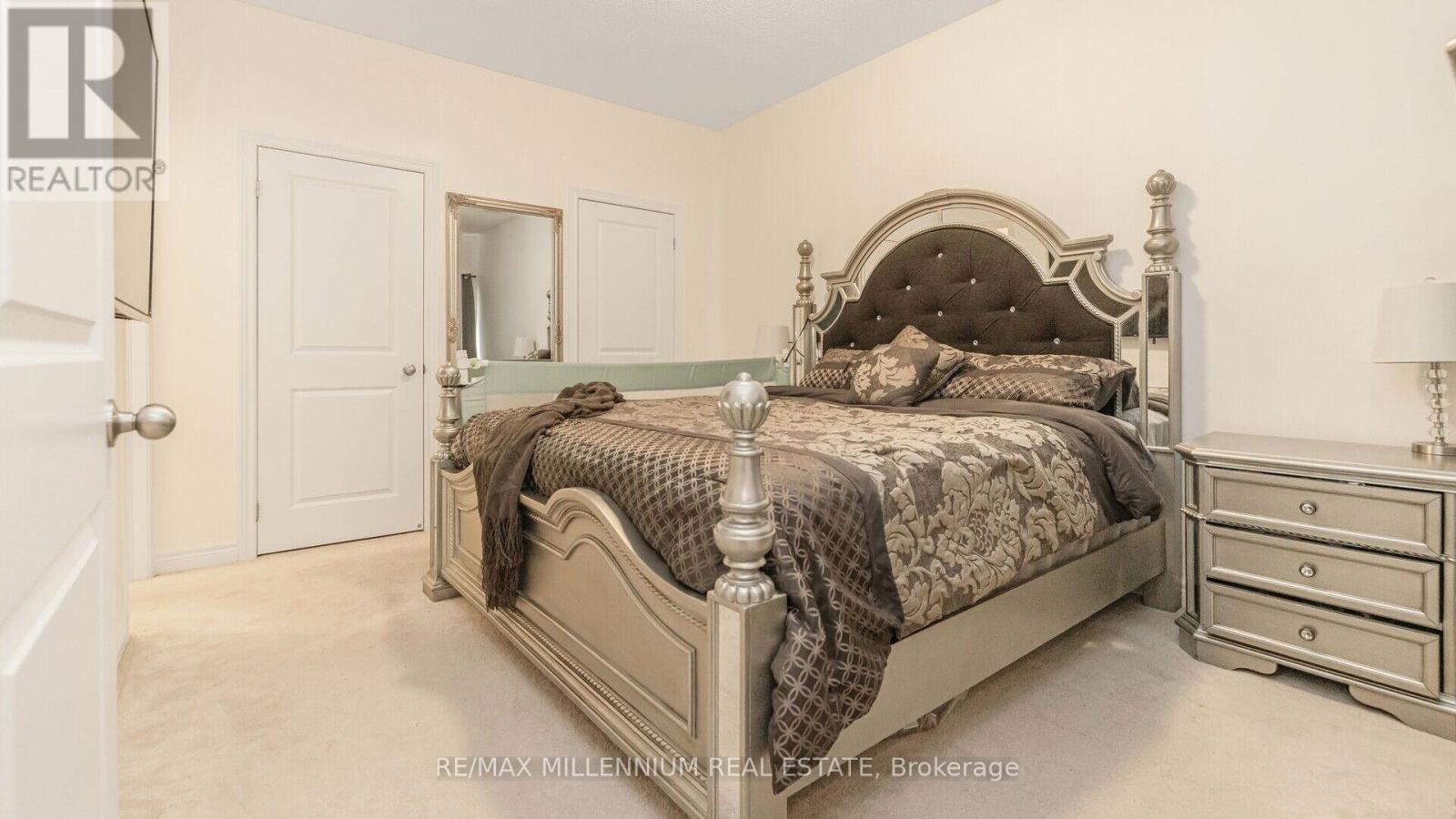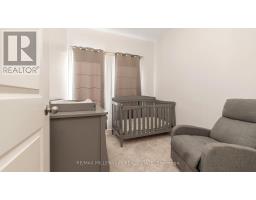15 Haymarket Drive Brampton, Ontario L7A 5C3
$788,300
Welcome to 15 Haymarket Drive, a serene haven nestled in the family-friendly enclave of Northwest Brampton.This prime location offers seamless access to top-rated schools, lush parks, diverse shopping options, and the Mount Pleasant GO Station. Tailored for growing families, this elegant 3-storey all-brick home boasts over $80,000 in builder upgrades and features a flawless layout with custom finishes throughout.The home offers soaring 9-foot ceilings on every level, creating an open and airy atmosphere, while theprivate driveway and built-in garage provide space for three vehicles. This property has had only one owner, never rented, showcasing pride of ownership and presenting as brand new.Step into the grand foyer on the main floor, setting the tone for this luxurious residence. The upper main living area is adorned with gleaming hardwood floors and a gourmet white kitchen featuring high-end stainless steel appliances. To top it off, the home boasts a large balcony **** EXTRAS **** Welcome to 15 Haymarket Drive, where luxury meets modern comfort in this beautifully crafted home.Thoughtfully designed for families seeking both elegance and convenience, this residence offers the perfect backdrop for your next chapter (id:50886)
Property Details
| MLS® Number | W10411129 |
| Property Type | Single Family |
| Community Name | Northwest Brampton |
| ParkingSpaceTotal | 3 |
Building
| BathroomTotal | 3 |
| BedroomsAboveGround | 3 |
| BedroomsTotal | 3 |
| Appliances | Dishwasher, Dryer, Refrigerator, Stove, Washer, Window Coverings |
| BasementDevelopment | Unfinished |
| BasementType | N/a (unfinished) |
| ConstructionStyleAttachment | Attached |
| CoolingType | Central Air Conditioning |
| ExteriorFinish | Brick |
| FireplacePresent | Yes |
| FlooringType | Hardwood, Tile |
| HalfBathTotal | 1 |
| HeatingFuel | Natural Gas |
| HeatingType | Forced Air |
| StoriesTotal | 3 |
| SizeInterior | 1499.9875 - 1999.983 Sqft |
| Type | Row / Townhouse |
| UtilityWater | Municipal Water |
Parking
| Attached Garage |
Land
| Acreage | No |
| Sewer | Sanitary Sewer |
| SizeDepth | 41 Ft |
| SizeFrontage | 21 Ft |
| SizeIrregular | 21 X 41 Ft |
| SizeTotalText | 21 X 41 Ft |
Rooms
| Level | Type | Length | Width | Dimensions |
|---|---|---|---|---|
| Second Level | Living Room | 3.82 m | 3.4 m | 3.82 m x 3.4 m |
| Second Level | Eating Area | 4 m | 3.1 m | 4 m x 3.1 m |
| Second Level | Kitchen | 4 m | 4 m | 4 m x 4 m |
| Second Level | Bathroom | 1 m | 2 m | 1 m x 2 m |
| Third Level | Primary Bedroom | 4.3 m | 3.1 m | 4.3 m x 3.1 m |
| Third Level | Bedroom 2 | 2.7 m | 2.5 m | 2.7 m x 2.5 m |
| Third Level | Bedroom 3 | 2.7 m | 2.5 m | 2.7 m x 2.5 m |
| Third Level | Bathroom | 1 m | 2 m | 1 m x 2 m |
| Third Level | Bathroom | 1 m | 2.5 m | 1 m x 2.5 m |
| Ground Level | Foyer | 1.8 m | 5.5 m | 1.8 m x 5.5 m |
Utilities
| Cable | Available |
| Sewer | Installed |
Interested?
Contact us for more information
Marc Singh
Salesperson
81 Zenway Blvd #25
Woodbridge, Ontario L4H 0S5















































































