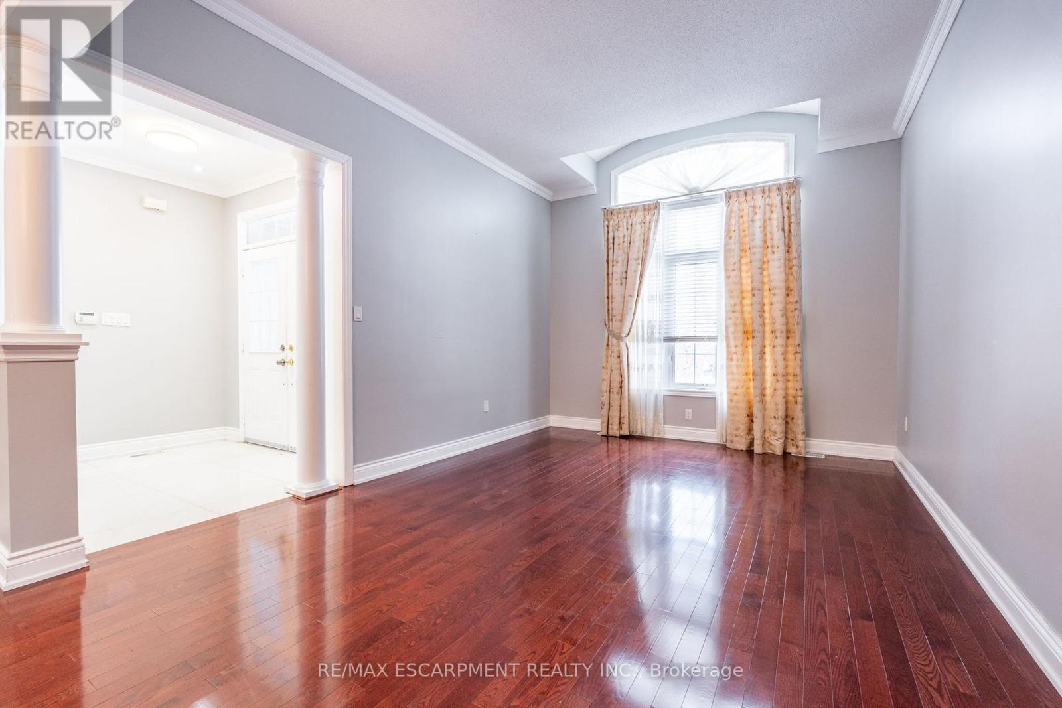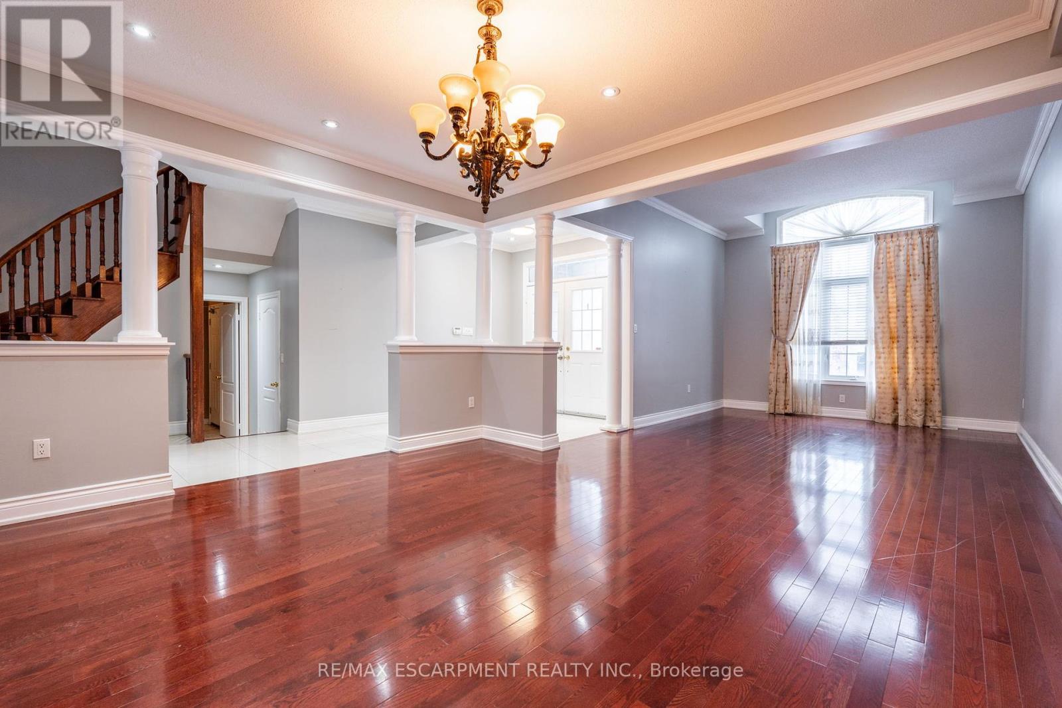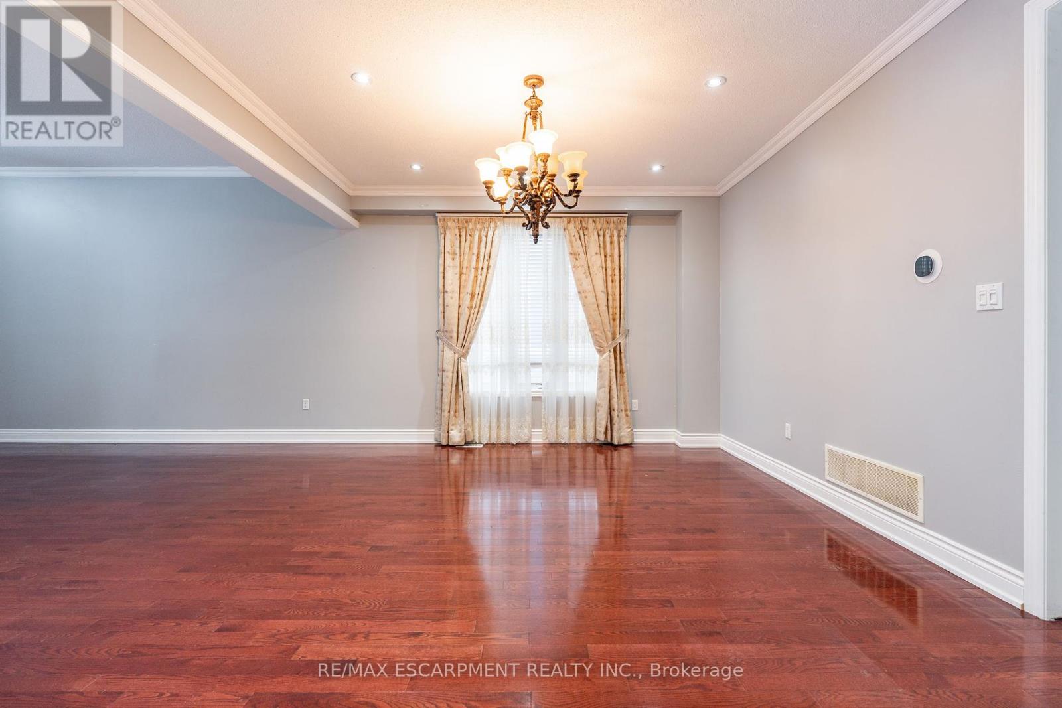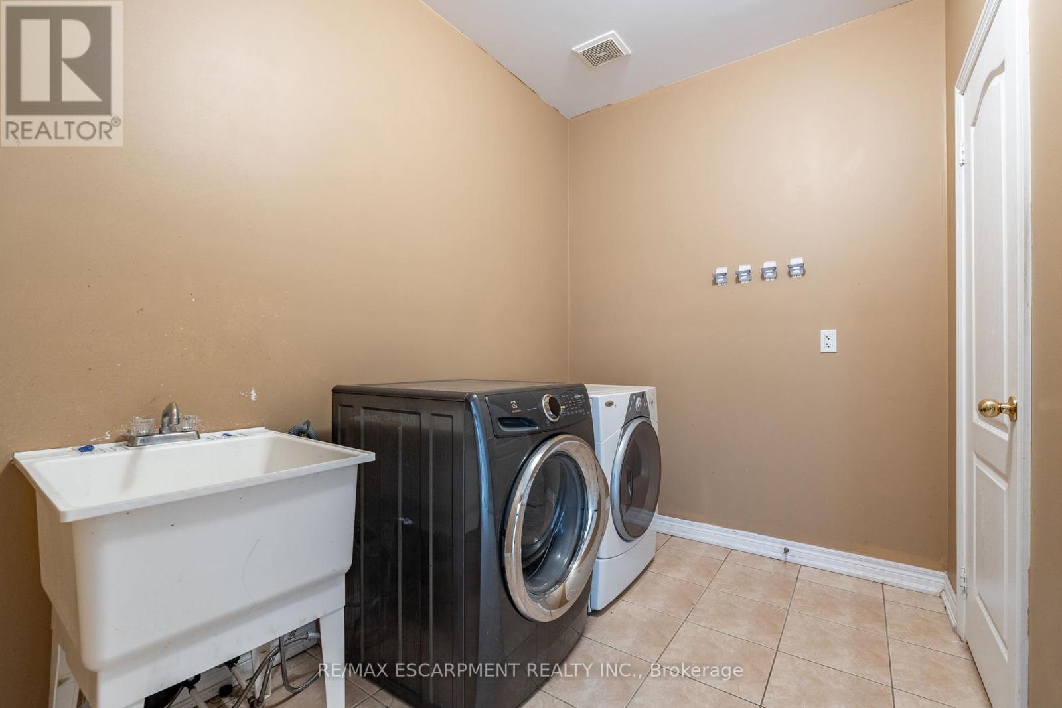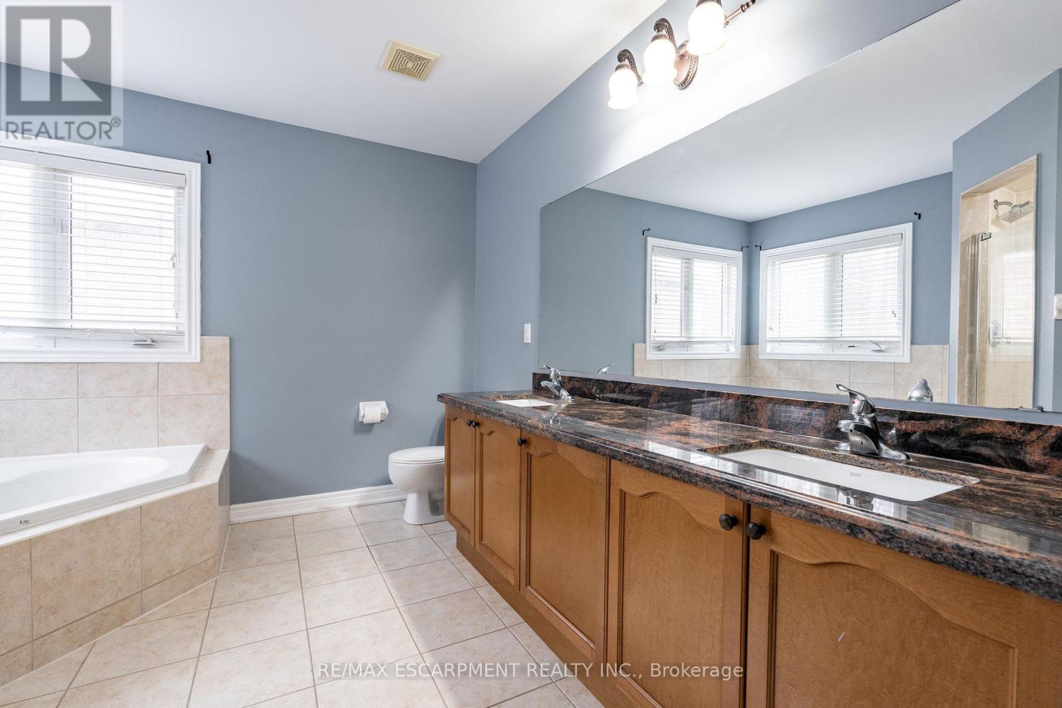15 Hellyer Avenue Brampton, Ontario L6Y 0M3
$1,580,000
Executive 2-storey family home with elevated curb appeal and no rear neighbours! This desirable property offers 4 spacious bedrooms and 3.5 bathrooms, as it backs onto the scenic Francis Bransby Woods with a trail and ravine. The home impresses from the start with its elegant design and thoughtful layout, as you step through the French door entry into the grand foyer. The bright family room with large windows flows seamlessly into the spacious formal dining area. The well-designed kitchen features ample cabinetry and counter space, a large centre island, and a sun-filled breakfast area with a walkout to the beautiful backyard. The living room is expansive, with an open passthrough from the kitchen, perfect for entertaining and easy everyday living. Completing the main level is an office, a powder room, and a laundry room with inside access from the garage. Upstairs, the private primary suite boasts French doors, two large walk-in closets, and a 5-piece ensuite. Two additional bedrooms share a 4-piece bathroom, while the fourth bedroom features its own private 4-piece ensuite and a walk-in closet. The basement and double garage provide plenty of additional storage space. The backyard is perfect for hosting and unwinding, offering open green space, a patio, and abundant privacy. Ideally situated near schools, golf courses including Lionhead Golf Club, various parks, trails and conservation areas, highways, and all amenities! Your next home awaits. (id:50886)
Property Details
| MLS® Number | W11907018 |
| Property Type | Single Family |
| Community Name | Bram West |
| AmenitiesNearBy | Park, Place Of Worship, Schools |
| CommunityFeatures | Community Centre |
| ParkingSpaceTotal | 6 |
| Structure | Patio(s) |
Building
| BathroomTotal | 4 |
| BedroomsAboveGround | 4 |
| BedroomsTotal | 4 |
| BasementDevelopment | Unfinished |
| BasementType | Full (unfinished) |
| ConstructionStyleAttachment | Detached |
| CoolingType | Central Air Conditioning |
| ExteriorFinish | Brick, Stone |
| FireplacePresent | Yes |
| FireplaceTotal | 1 |
| FoundationType | Poured Concrete |
| HalfBathTotal | 1 |
| HeatingFuel | Natural Gas |
| HeatingType | Forced Air |
| StoriesTotal | 2 |
| SizeInterior | 2999.975 - 3499.9705 Sqft |
| Type | House |
| UtilityWater | Municipal Water |
Parking
| Attached Garage |
Land
| Acreage | No |
| FenceType | Fenced Yard |
| LandAmenities | Park, Place Of Worship, Schools |
| Sewer | Sanitary Sewer |
| SizeDepth | 103 Ft ,4 In |
| SizeFrontage | 49 Ft ,10 In |
| SizeIrregular | 49.9 X 103.4 Ft |
| SizeTotalText | 49.9 X 103.4 Ft |
Rooms
| Level | Type | Length | Width | Dimensions |
|---|---|---|---|---|
| Second Level | Bedroom | 3.96 m | 5.46 m | 3.96 m x 5.46 m |
| Second Level | Bedroom | 3.45 m | 5.49 m | 3.45 m x 5.49 m |
| Second Level | Primary Bedroom | 5.46 m | 4.88 m | 5.46 m x 4.88 m |
| Second Level | Bedroom | 3.78 m | 4.52 m | 3.78 m x 4.52 m |
| Basement | Other | 16.36 m | 12.19 m | 16.36 m x 12.19 m |
| Main Level | Family Room | 4.8 m | 3.66 m | 4.8 m x 3.66 m |
| Main Level | Dining Room | 3.94 m | 4.62 m | 3.94 m x 4.62 m |
| Main Level | Kitchen | 3.71 m | 4.55 m | 3.71 m x 4.55 m |
| Main Level | Eating Area | 3.28 m | 4.17 m | 3.28 m x 4.17 m |
| Main Level | Living Room | 4.9 m | 4.55 m | 4.9 m x 4.55 m |
| Main Level | Office | 3.89 m | 3.15 m | 3.89 m x 3.15 m |
| Main Level | Laundry Room | 2.72 m | 3.91 m | 2.72 m x 3.91 m |
https://www.realtor.ca/real-estate/27766263/15-hellyer-avenue-brampton-bram-west-bram-west
Interested?
Contact us for more information
Shannon Maragh Sullivan
Broker
502 Brant St #1a
Burlington, Ontario L7R 2G4




