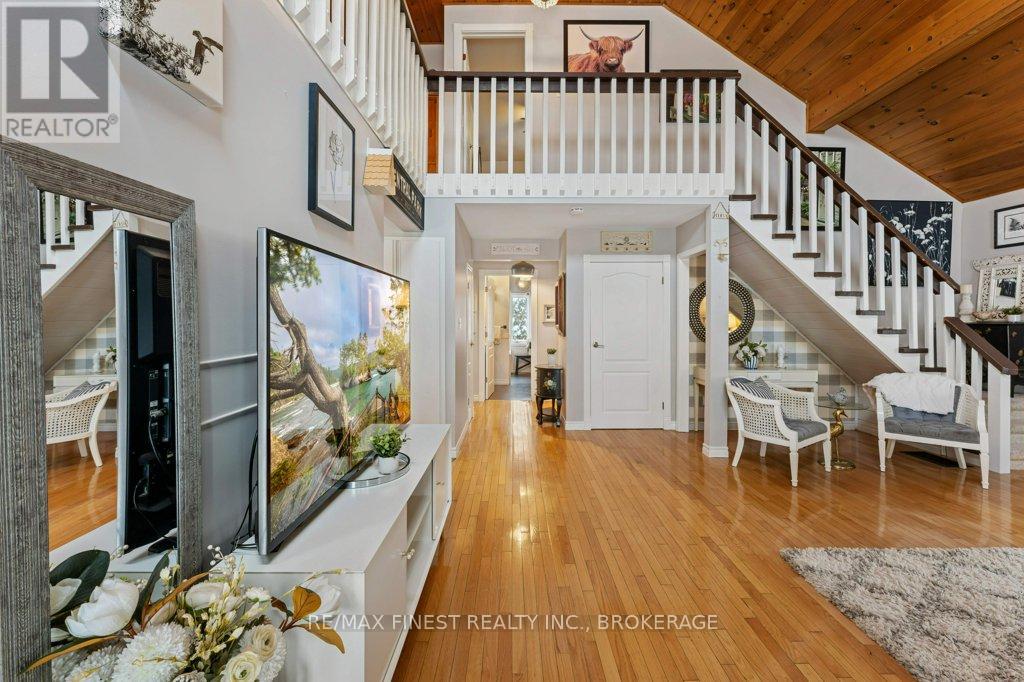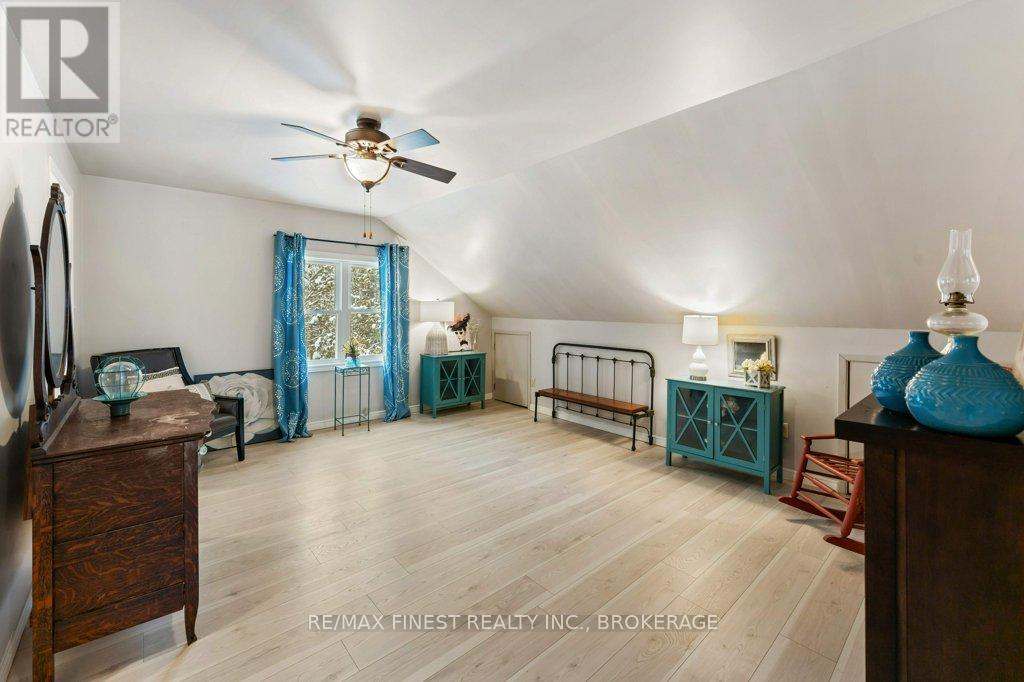15 Holden Road Greater Napanee, Ontario K0K 2W0
$634,900
This beautifully decorated retreat offers Home Sense vibes and peaceful outdoor living just north of Roblin, Ontario! Tucked away on a serene 4 acre property, this tastefully updated 3 bedroom home offers the perfect blend of privacy, luxury, and modern comfort. From the moment you arrive, you will be captivated by the natural setting with mature trees and expansive outdoor space designed for relaxation and entertaining. Step inside the show stopping Great Room that features sprawling ceilings creating an airy, open atmosphere. The eat-in kitchen offers ample prep space, and easy access to the back deck. The spacious primary suite is a true loft retreat, complete with new flooring as well as a brand new bathroom for added comfort and convenience. With a full basement complete with a walk out, there is room to create more bedrooms or extra living space. Outside, the home continues to impress with extensive deck space perfect for outdoor dining, hosting guests, or simply soaking in the peaceful surroundings in the aboveground pool or hot tub. The detached garage provides ample storage and the driveway allows for plenty of parking spaces. If you're looking for a private oasis with modern updates and unbeatable outdoor living, this home is a must see! (id:50886)
Open House
This property has open houses!
1:00 pm
Ends at:3:00 pm
Property Details
| MLS® Number | X11962227 |
| Property Type | Single Family |
| Features | Wooded Area, Flat Site |
| Parking Space Total | 8 |
| Pool Type | Above Ground Pool |
| Structure | Deck, Porch |
Building
| Bathroom Total | 2 |
| Bedrooms Above Ground | 3 |
| Bedrooms Total | 3 |
| Amenities | Fireplace(s) |
| Appliances | Hot Tub |
| Basement Development | Unfinished |
| Basement Type | Full (unfinished) |
| Construction Style Attachment | Detached |
| Cooling Type | Central Air Conditioning |
| Exterior Finish | Vinyl Siding |
| Fireplace Present | Yes |
| Foundation Type | Concrete |
| Heating Fuel | Propane |
| Heating Type | Forced Air |
| Stories Total | 1 |
| Size Interior | 1,500 - 2,000 Ft2 |
| Type | House |
| Utility Water | Drilled Well |
Parking
| Detached Garage | |
| Garage |
Land
| Acreage | No |
| Sewer | Septic System |
| Size Depth | 627 Ft |
| Size Frontage | 200 Ft |
| Size Irregular | 200 X 627 Ft |
| Size Total Text | 200 X 627 Ft |
Rooms
| Level | Type | Length | Width | Dimensions |
|---|---|---|---|---|
| Second Level | Primary Bedroom | 4.26 m | 4.94 m | 4.26 m x 4.94 m |
| Second Level | Family Room | 4.28 m | 6.36 m | 4.28 m x 6.36 m |
| Second Level | Bathroom | 2.59 m | 2.38 m | 2.59 m x 2.38 m |
| Main Level | Great Room | 6.3 m | 5.63 m | 6.3 m x 5.63 m |
| Main Level | Kitchen | 4.28 m | 4.6 m | 4.28 m x 4.6 m |
| Main Level | Bathroom | 1.83 m | 3.25 m | 1.83 m x 3.25 m |
| Main Level | Bedroom | 4.34 m | 4.22 m | 4.34 m x 4.22 m |
| Main Level | Bedroom | 4.34 m | 4.21 m | 4.34 m x 4.21 m |
https://www.realtor.ca/real-estate/27890862/15-holden-road-greater-napanee
Contact Us
Contact us for more information
Ryan Malcolm
Salesperson
105-1329 Gardiners Rd
Kingston, Ontario K7P 0L8
(613) 389-7777
remaxfinestrealty.com/
Jen Fitzpatrick
Broker
www.malcolmandfitz.com/
105-1329 Gardiners Rd
Kingston, Ontario K7P 0L8
(613) 389-7777
remaxfinestrealty.com/
Jake Doseger
Salesperson
www.remaxrise.com/
105-1329 Gardiners Rd
Kingston, Ontario K7P 0L8
(613) 389-7777
remaxfinestrealty.com/

















































































