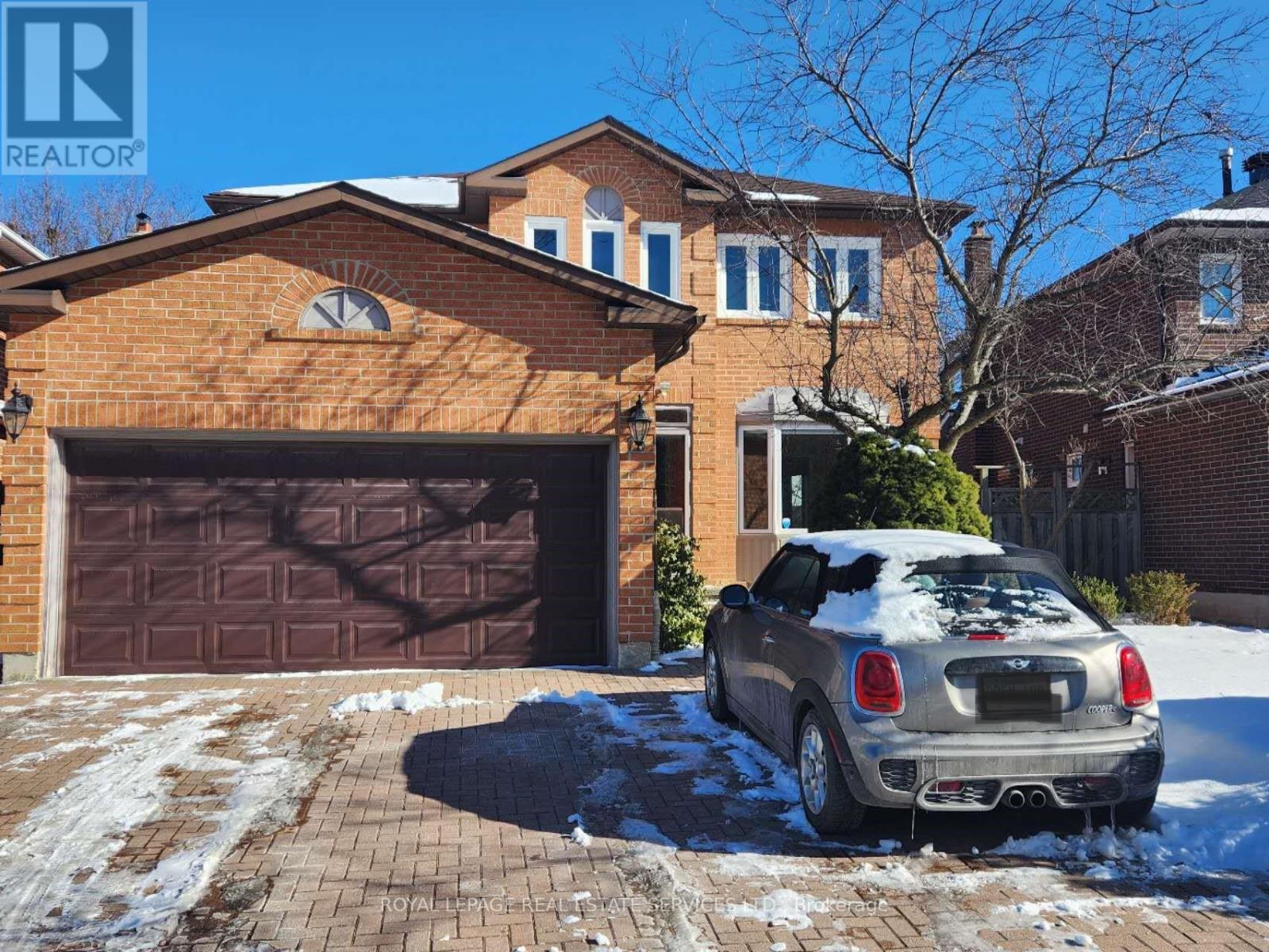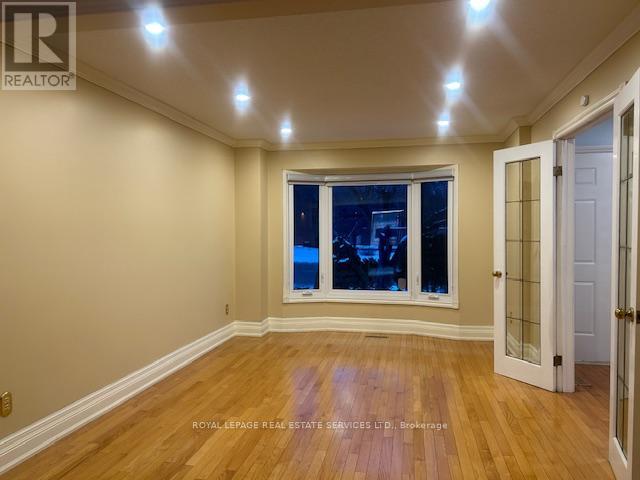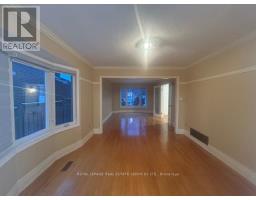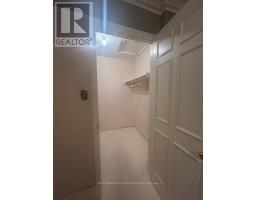15 Hollingham Road Markham, Ontario L3R 7Y1
$4,500 Monthly
Prime Location In Unionville! Well Renovated & Maintained 4 Br Detached House. Open concept for Living and Dining with Bay window. Large sized kitchen offer newer Gas Stove, Double door Fridge, Rang hood and Dishwasher next to breakfast area with pantry, which also direct access to the deck, perfect for summer BBQ and Entertaining. 2nd Level large sized premier master bedroom with seating area, walk in closet and 5pc bath. 2nd bedroom also with setting area, 2pc ensuite bath. This house boasts with approx. of 2700SF, Steps To Unionville High/Coledale School District, Close To Parks, Shops, And Viva Bus/Public Transit. Walk Five Minutes Only To Markham Civic Center Skating Rink. This detached well maintain home move in ready for a single family. (id:50886)
Property Details
| MLS® Number | N11959017 |
| Property Type | Single Family |
| Community Name | Unionville |
| Amenities Near By | Public Transit, Schools |
| Community Features | Community Centre, School Bus |
| Features | Carpet Free, In Suite Laundry |
| Parking Space Total | 2 |
| Structure | Deck |
Building
| Bathroom Total | 4 |
| Bedrooms Above Ground | 4 |
| Bedrooms Total | 4 |
| Appliances | Water Heater, Water Meter, Dishwasher, Dryer, Washer |
| Construction Style Attachment | Detached |
| Cooling Type | Central Air Conditioning |
| Exterior Finish | Brick |
| Fireplace Present | Yes |
| Flooring Type | Hardwood, Laminate |
| Foundation Type | Concrete |
| Half Bath Total | 2 |
| Heating Fuel | Natural Gas |
| Heating Type | Forced Air |
| Stories Total | 2 |
| Size Interior | 2,500 - 3,000 Ft2 |
| Type | House |
| Utility Water | Municipal Water |
Parking
| Attached Garage |
Land
| Acreage | No |
| Fence Type | Fenced Yard |
| Land Amenities | Public Transit, Schools |
| Sewer | Sanitary Sewer |
Rooms
| Level | Type | Length | Width | Dimensions |
|---|---|---|---|---|
| Second Level | Primary Bedroom | 6.1 m | 4.15 m | 6.1 m x 4.15 m |
| Second Level | Bedroom 2 | 3.43 m | 6.1 m | 3.43 m x 6.1 m |
| Second Level | Bedroom 3 | 3.35 m | 3.32 m | 3.35 m x 3.32 m |
| Second Level | Bedroom 4 | 3.32 m | 3.58 m | 3.32 m x 3.58 m |
| Main Level | Living Room | 3.35 m | 4.12 m | 3.35 m x 4.12 m |
| Main Level | Dining Room | 3.33 m | 3.23 m | 3.33 m x 3.23 m |
| Main Level | Family Room | 3.27 m | 5.15 m | 3.27 m x 5.15 m |
| Main Level | Kitchen | 3.58 m | 3.4 m | 3.58 m x 3.4 m |
| Main Level | Eating Area | 3.94 m | 3.05 m | 3.94 m x 3.05 m |
| Main Level | Office | 3.3 m | 2.92 m | 3.3 m x 2.92 m |
Utilities
| Cable | Installed |
| Sewer | Installed |
https://www.realtor.ca/real-estate/27884029/15-hollingham-road-markham-unionville-unionville
Contact Us
Contact us for more information
Sandy Sun
Broker
www.sandysun.ca/
www.facebook.com/sandi.sun.180
www.linkedin.com/in/sandy-sun-64aa5615/
2520 Eglinton Ave West #207b
Mississauga, Ontario L5M 0Y4
(905) 828-1122
(905) 828-7925

































































