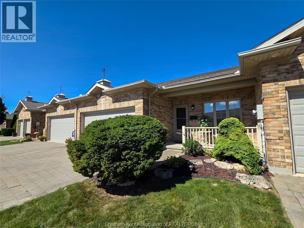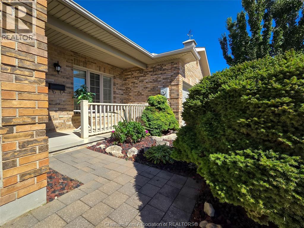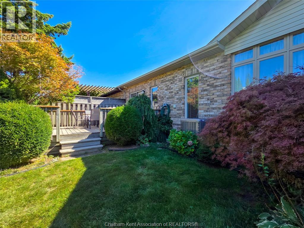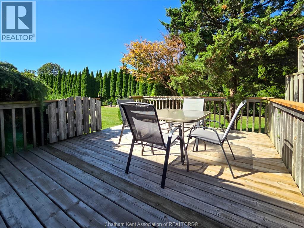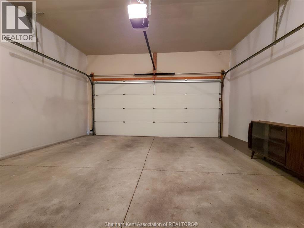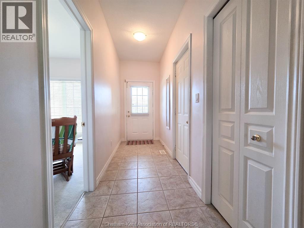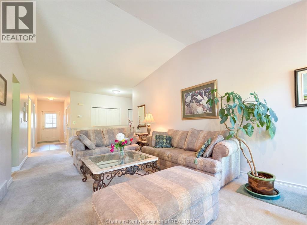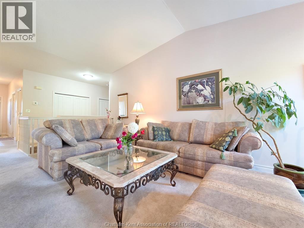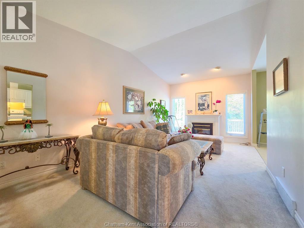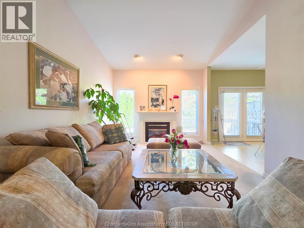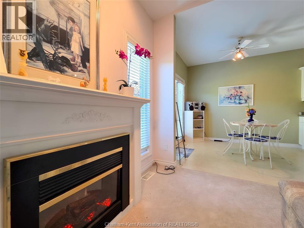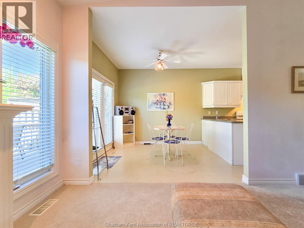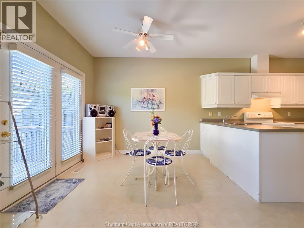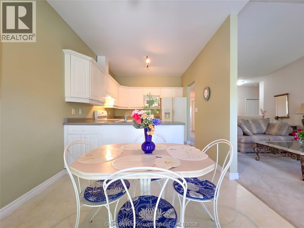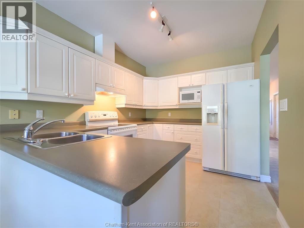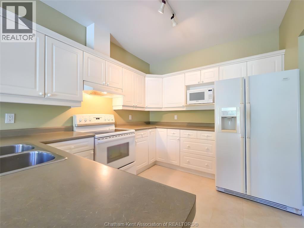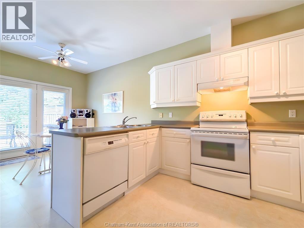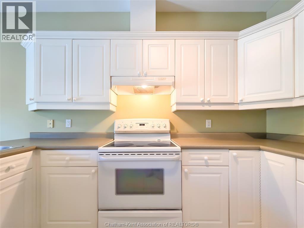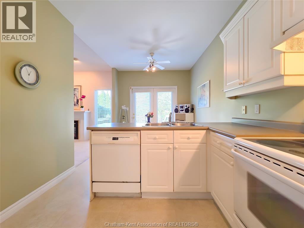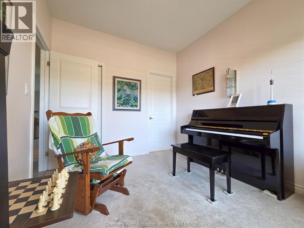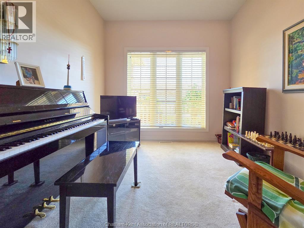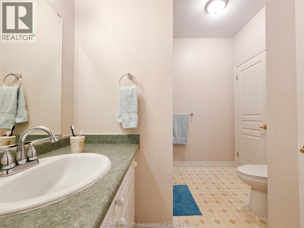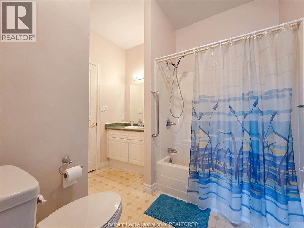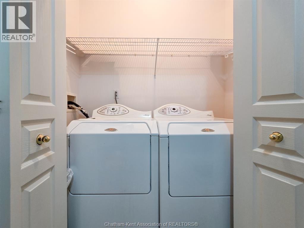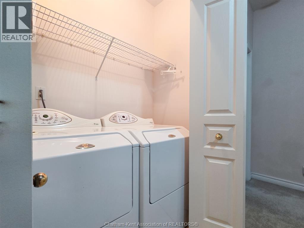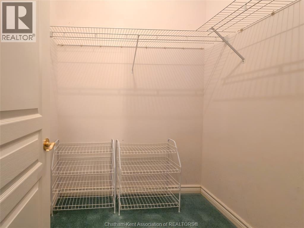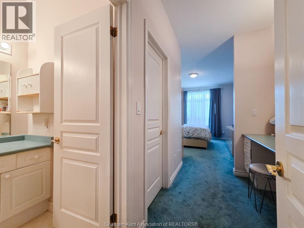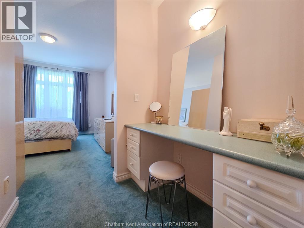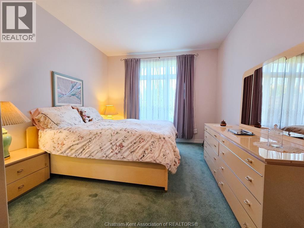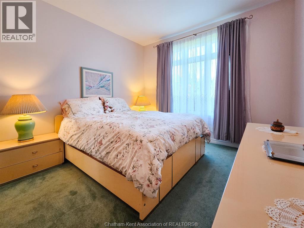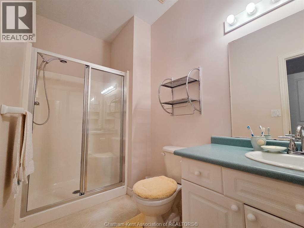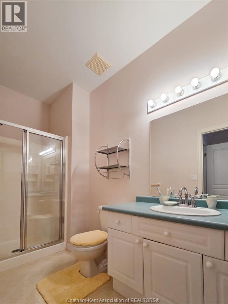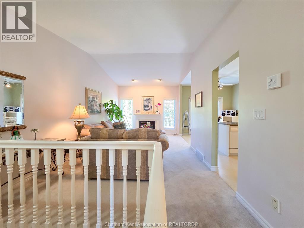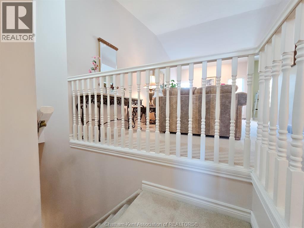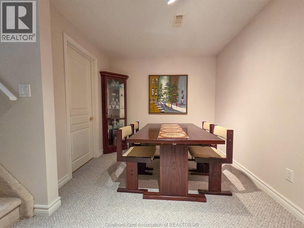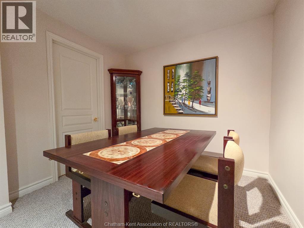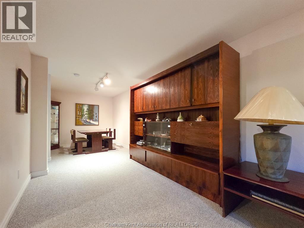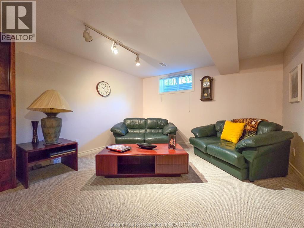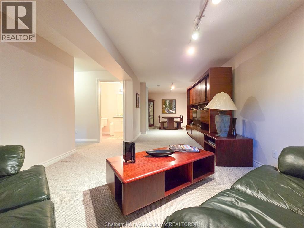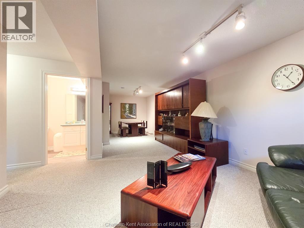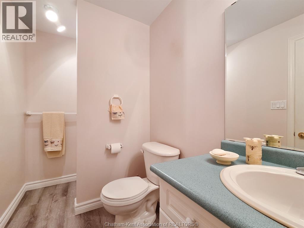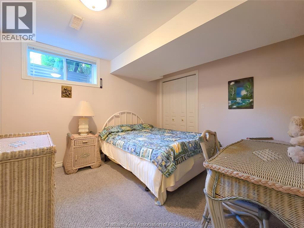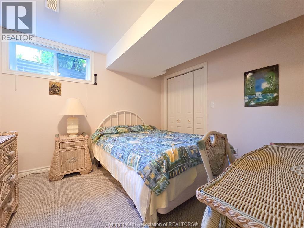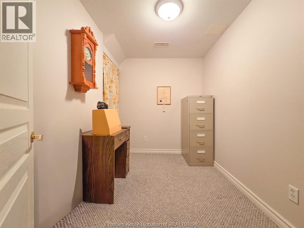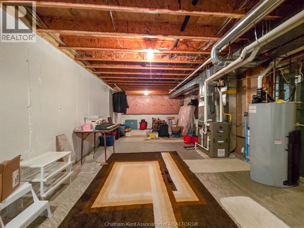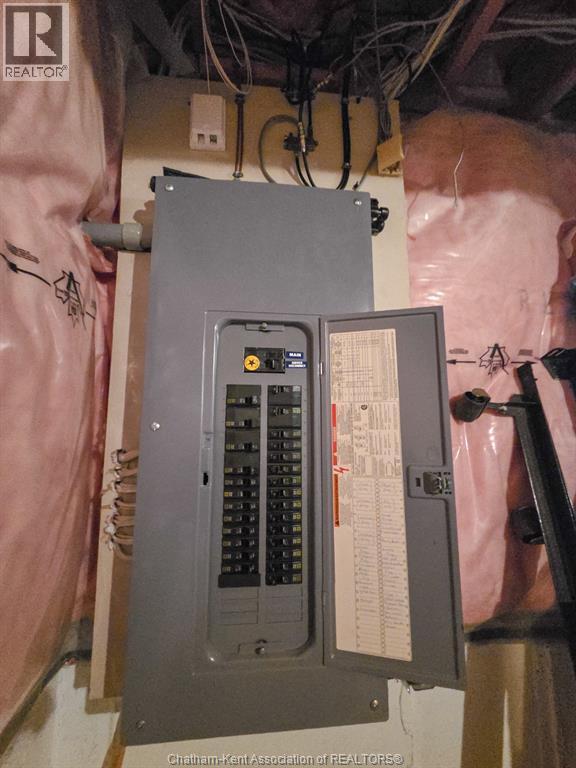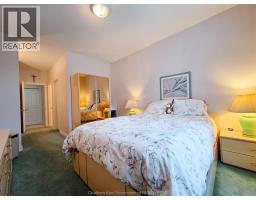15 Home Place Chatham, Ontario N7L 5P4
$459,000
This one owner townhome located on a quiet cul-de-sac has been beautifully maintained in every detail. It offers soft colours, style and convenience for the discriminating buyer. The spacious kitchen with eat-in dining area has patio doors opening to a deck (15x12) overlooking a very private backyard with cedar hedge. The kitchen area also opens to a living room with fireplace. The primary bedroom has a 3 pc ensuite plus a walk-in closet. A second bedroom has access to the main 4 pc bath. Completing this level is the main floor laundry for added convenience. The lower level has a carpeted (berber) family room (28x12), a third bedroom, 3 pc bath and office area. The utility area features furnace (2023), rented water heater, HVAC system and sump pump. The central air unit was new in 2023. The beautiful yard has a sprinkler system and gas line for the barbecue. The two car garage has a new door opener. A small monthly Home Owners Association payment ($150) covers grass cutting, snow removal, exterior painting and funds for future shingle replacement. This home is a pleasure to show. A great lifestyle awaits as you are close to schools, churches, shopping and walking trails. Use touchbase for appointments. (id:50886)
Property Details
| MLS® Number | 25024619 |
| Property Type | Single Family |
| Features | Cul-de-sac, Double Width Or More Driveway, Front Driveway, Interlocking Driveway |
Building
| Bathroom Total | 3 |
| Bedrooms Above Ground | 2 |
| Bedrooms Below Ground | 1 |
| Bedrooms Total | 3 |
| Appliances | Central Vacuum, Dishwasher, Dryer, Microwave, Stove, Washer, Two Refrigerators |
| Constructed Date | 2001 |
| Construction Style Attachment | Attached |
| Cooling Type | Central Air Conditioning |
| Exterior Finish | Brick |
| Fireplace Fuel | Electric |
| Fireplace Present | Yes |
| Fireplace Type | Direct Vent |
| Flooring Type | Carpeted, Ceramic/porcelain, Laminate, Cushion/lino/vinyl |
| Foundation Type | Concrete |
| Heating Fuel | Natural Gas |
| Heating Type | Forced Air, Furnace, Heat Recovery Ventilation (hrv) |
| Type | Row / Townhouse |
Parking
| Garage | |
| Inside Entry |
Land
| Acreage | No |
| Fence Type | Fence |
| Landscape Features | Landscaped |
| Size Irregular | 33.56 X / 0.08 Ac |
| Size Total Text | 33.56 X / 0.08 Ac|under 1/4 Acre |
| Zoning Description | Rl3 |
Rooms
| Level | Type | Length | Width | Dimensions |
|---|---|---|---|---|
| Lower Level | Utility Room | 41 ft ,6 in | 13 ft ,4 in | 41 ft ,6 in x 13 ft ,4 in |
| Lower Level | Office | 9 ft ,7 in | 6 ft ,7 in | 9 ft ,7 in x 6 ft ,7 in |
| Lower Level | 3pc Bathroom | 9 ft ,4 in | 4 ft ,9 in | 9 ft ,4 in x 4 ft ,9 in |
| Lower Level | Bedroom | 18 ft ,6 in | 11 ft | 18 ft ,6 in x 11 ft |
| Lower Level | Family Room | 28 ft | 12 ft | 28 ft x 12 ft |
| Main Level | Laundry Room | 6 ft ,6 in | 3 ft ,6 in | 6 ft ,6 in x 3 ft ,6 in |
| Main Level | 4pc Bathroom | 11 ft ,6 in | 9 ft ,4 in | 11 ft ,6 in x 9 ft ,4 in |
| Main Level | Bedroom | 11 ft ,8 in | 9 ft ,4 in | 11 ft ,8 in x 9 ft ,4 in |
| Main Level | 3pc Ensuite Bath | 10 ft ,6 in | 5 ft | 10 ft ,6 in x 5 ft |
| Main Level | Primary Bedroom | 14 ft | 11 ft | 14 ft x 11 ft |
| Main Level | Living Room/fireplace | 21 ft | 11 ft ,3 in | 21 ft x 11 ft ,3 in |
| Main Level | Kitchen/dining Room | 21 ft ,7 in | 9 ft ,5 in | 21 ft ,7 in x 9 ft ,5 in |
https://www.realtor.ca/real-estate/28924612/15-home-place-chatham
Contact Us
Contact us for more information
Bev Eastman
Sales Person
www.excelrealty.ca/
149 St Clair St
Chatham, Ontario N7L 3J4
(519) 436-6161
www.excelrealty.ca/
www.facebook.com/excelrealtyservice/

