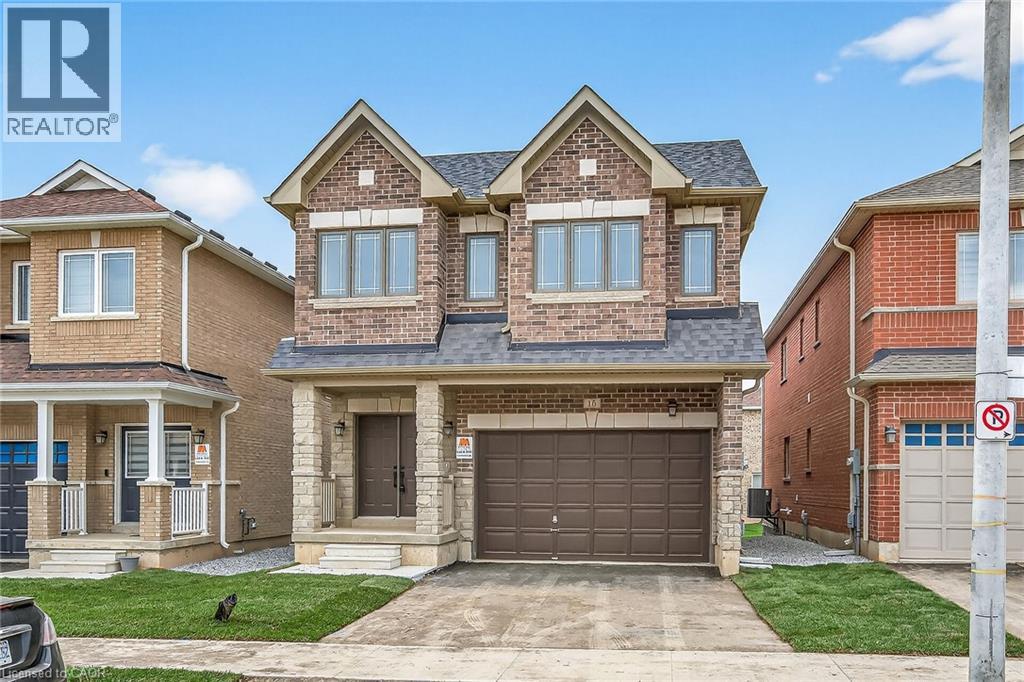15 Huntsworth Avenue Thorold, Ontario L2V 0N2
$2,800 Monthly
Be the first to live in this brand new, never-lived-in 4-bedroom, 2.5-bathroom detached home built by Marydel Homes, located in a vibrant new Thorold community. The main floor offers a bright and spacious layout featuring a large living room, a formal dining area, and a modern kitchen with stainless steel appliances and ample storage. Upstairs, you’ll find four generous bedrooms, including a primary suite with a luxurious ensuite bathroom and an oversized walk-in closet. Conveniently situated close to Highways 406 and QEW, schools, shopping, and major transportation routes, this home offers both comfort and accessibility. (id:50886)
Property Details
| MLS® Number | 40786460 |
| Property Type | Single Family |
| Amenities Near By | Park, Schools, Shopping |
| Community Features | Quiet Area |
| Equipment Type | Water Heater |
| Features | Paved Driveway |
| Parking Space Total | 3 |
| Rental Equipment Type | Water Heater |
Building
| Bathroom Total | 4 |
| Bedrooms Above Ground | 4 |
| Bedrooms Total | 4 |
| Appliances | Dishwasher, Dryer, Refrigerator, Stove, Washer, Hood Fan |
| Architectural Style | 2 Level |
| Basement Development | Unfinished |
| Basement Type | Full (unfinished) |
| Constructed Date | 2025 |
| Construction Style Attachment | Detached |
| Cooling Type | Central Air Conditioning |
| Exterior Finish | Brick |
| Foundation Type | Poured Concrete |
| Half Bath Total | 1 |
| Heating Fuel | Natural Gas |
| Heating Type | Forced Air |
| Stories Total | 2 |
| Size Interior | 2,600 Ft2 |
| Type | House |
| Utility Water | Municipal Water |
Parking
| Attached Garage |
Land
| Acreage | No |
| Land Amenities | Park, Schools, Shopping |
| Sewer | Municipal Sewage System |
| Size Depth | 101 Ft |
| Size Frontage | 32 Ft |
| Size Total Text | Under 1/2 Acre |
| Zoning Description | R3h-7 |
Rooms
| Level | Type | Length | Width | Dimensions |
|---|---|---|---|---|
| Second Level | 4pc Bathroom | Measurements not available | ||
| Second Level | 4pc Bathroom | Measurements not available | ||
| Second Level | Bedroom | 11'0'' x 16'8'' | ||
| Second Level | Bedroom | 11'8'' x 14'6'' | ||
| Second Level | Bedroom | 10'0'' x 11'6'' | ||
| Second Level | 4pc Bathroom | 10'0'' x 9'10'' | ||
| Second Level | Primary Bedroom | 12'8'' x 19'6'' | ||
| Main Level | 2pc Bathroom | Measurements not available | ||
| Main Level | Laundry Room | 6'0'' x 13'0'' | ||
| Main Level | Family Room | 14'0'' x 12'0'' | ||
| Main Level | Living Room/dining Room | 12'0'' x 23'0'' | ||
| Main Level | Breakfast | 9'0'' x 12'0'' | ||
| Main Level | Kitchen | 10'8'' x 10'0'' |
https://www.realtor.ca/real-estate/29079681/15-huntsworth-avenue-thorold
Contact Us
Contact us for more information
Velimir Gavrilovic
Salesperson
(905) 664-2300
teamgavrilovic.com/
860 Queenston Road Unit 4b
Stoney Creek, Ontario L8G 4A8
(905) 545-1188
(905) 664-2300





































































































