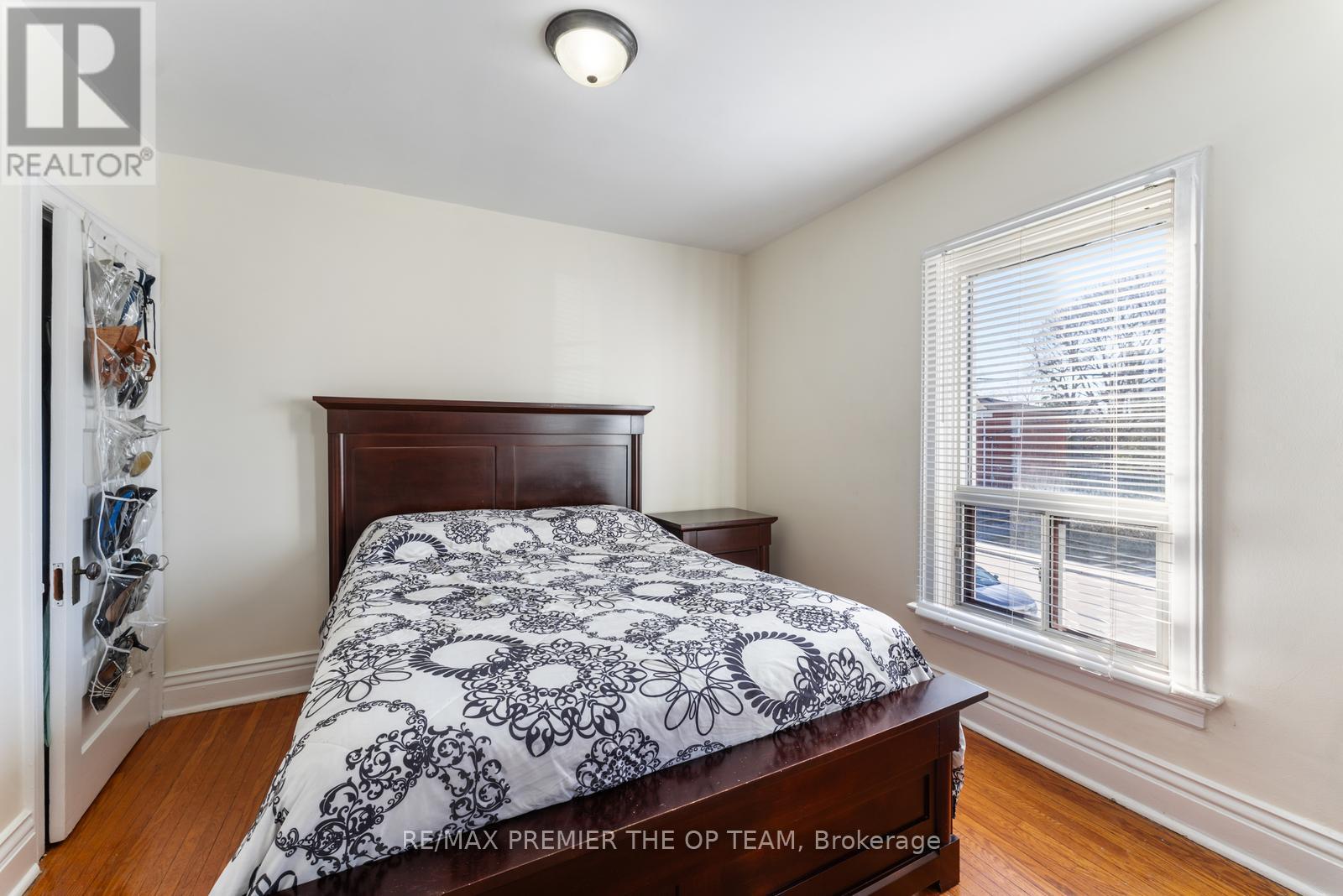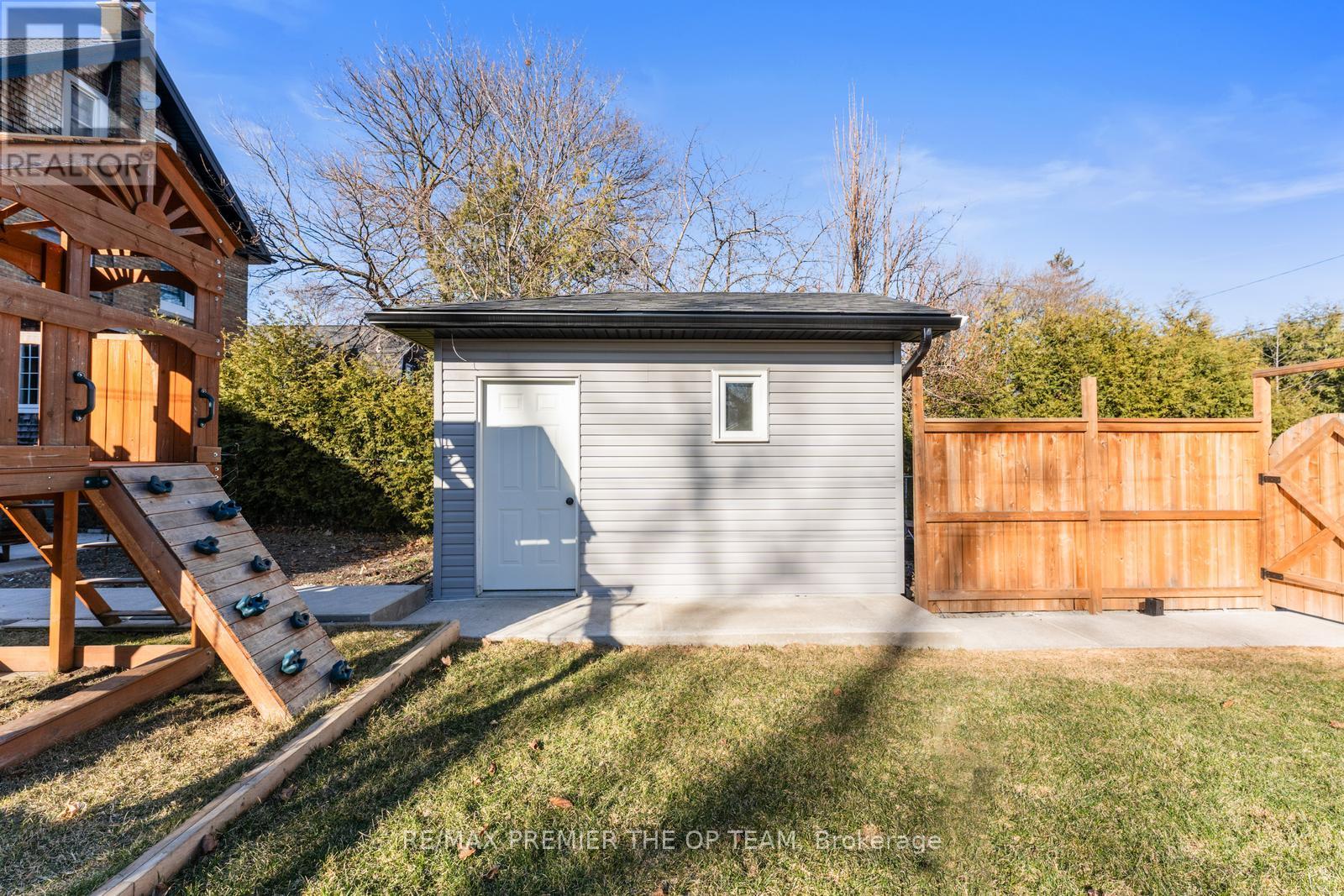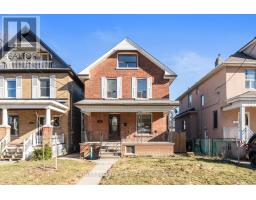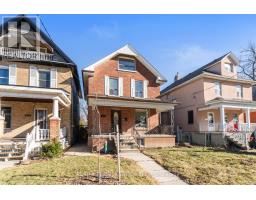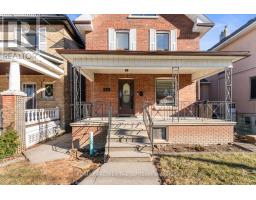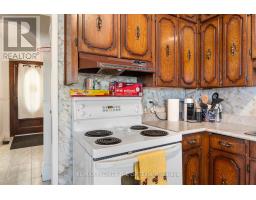15 Joseph Street Toronto, Ontario M9N 2H9
$919,000
Welcome to 15 Joseph Street. A spacious detached 2 1/2 Storey home located in Toronto's desirable Weston Village Neighbourhood. Situated on a generous 32.33 x 144-foot lot. This 3-Bedroom residence offers ample space for families and renovators alike. The property boasts character and charm. Presenting an excellent opportunity to personalize and renovate to your taste. Newly constructed fencing encloses the property with ample parking to the rear through the laneway. Looking for help with the mortgage? This property offers garden suite potential!! Convenience is key, with shops, parks, schools, public transit, and the Go train all within walking distance. (id:50886)
Property Details
| MLS® Number | W12043127 |
| Property Type | Single Family |
| Community Name | Weston |
| Amenities Near By | Hospital, Place Of Worship, Public Transit, Schools |
| Equipment Type | Water Heater |
| Features | Lane |
| Parking Space Total | 3 |
| Pool Type | Above Ground Pool, Outdoor Pool |
| Rental Equipment Type | Water Heater |
| Structure | Shed, Workshop |
Building
| Bathroom Total | 1 |
| Bedrooms Above Ground | 3 |
| Bedrooms Total | 3 |
| Appliances | Window Coverings |
| Basement Development | Unfinished |
| Basement Features | Separate Entrance |
| Basement Type | N/a (unfinished) |
| Construction Style Attachment | Detached |
| Cooling Type | Central Air Conditioning |
| Exterior Finish | Brick |
| Fire Protection | Security System |
| Flooring Type | Laminate, Hardwood |
| Foundation Type | Block, Concrete |
| Heating Fuel | Natural Gas |
| Heating Type | Forced Air |
| Stories Total | 3 |
| Size Interior | 1,100 - 1,500 Ft2 |
| Type | House |
| Utility Water | Municipal Water |
Parking
| No Garage |
Land
| Acreage | No |
| Fence Type | Fenced Yard |
| Land Amenities | Hospital, Place Of Worship, Public Transit, Schools |
| Sewer | Sanitary Sewer |
| Size Depth | 144 Ft |
| Size Frontage | 32 Ft ,3 In |
| Size Irregular | 32.3 X 144 Ft |
| Size Total Text | 32.3 X 144 Ft |
Rooms
| Level | Type | Length | Width | Dimensions |
|---|---|---|---|---|
| Second Level | Primary Bedroom | 6.7 m | 3.03 m | 6.7 m x 3.03 m |
| Second Level | Bedroom 2 | 3.09 m | 3.03 m | 3.09 m x 3.03 m |
| Second Level | Bedroom 3 | 2.99 m | 2.53 m | 2.99 m x 2.53 m |
| Main Level | Living Room | 5.09 m | 3.91 m | 5.09 m x 3.91 m |
| Main Level | Dining Room | 4.09 m | 3.03 m | 4.09 m x 3.03 m |
| Main Level | Kitchen | 4.08 m | 3.03 m | 4.08 m x 3.03 m |
| Main Level | Solarium | 2.27 m | 2.67 m | 2.27 m x 2.67 m |
https://www.realtor.ca/real-estate/28077441/15-joseph-street-toronto-weston-weston
Contact Us
Contact us for more information
Nick Oppedisano
Salesperson
(416) 270-1431
www.theopteam.ca/
www.facebook.com/theopteamremax
www.twitter.com/team_op
www.linkedin.com/in/theopteam
3550 Rutherford Rd #80
Vaughan, Ontario L4H 3T8
(416) 987-8000
(416) 987-8001
www.theopteam.ca/
Joseph Vitale
Broker
3550 Rutherford Rd #80
Vaughan, Ontario L4H 3T8
(416) 987-8000
(416) 987-8001
www.theopteam.ca/




















