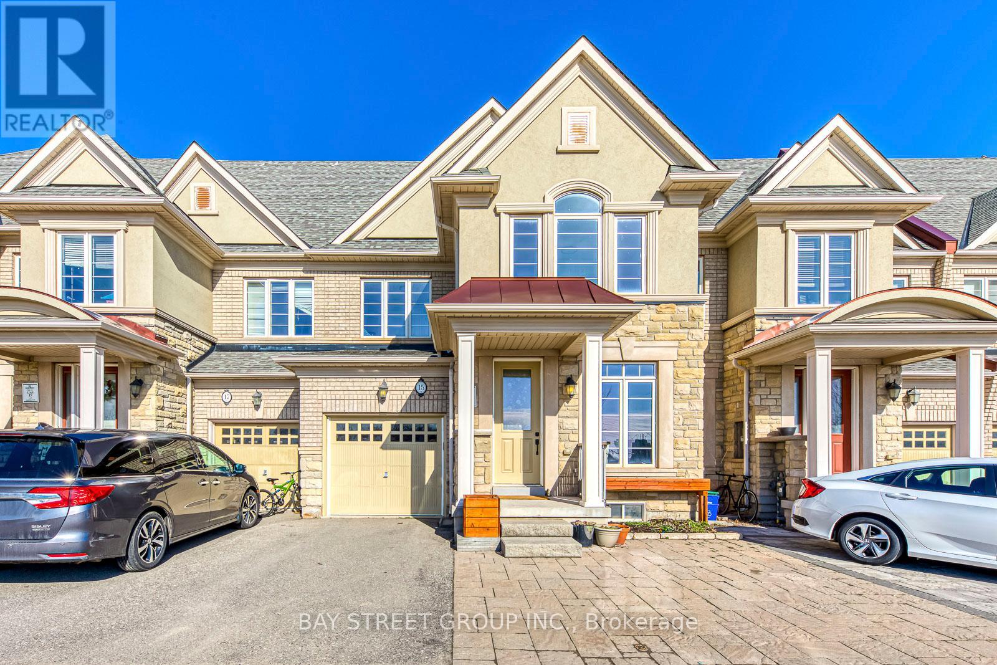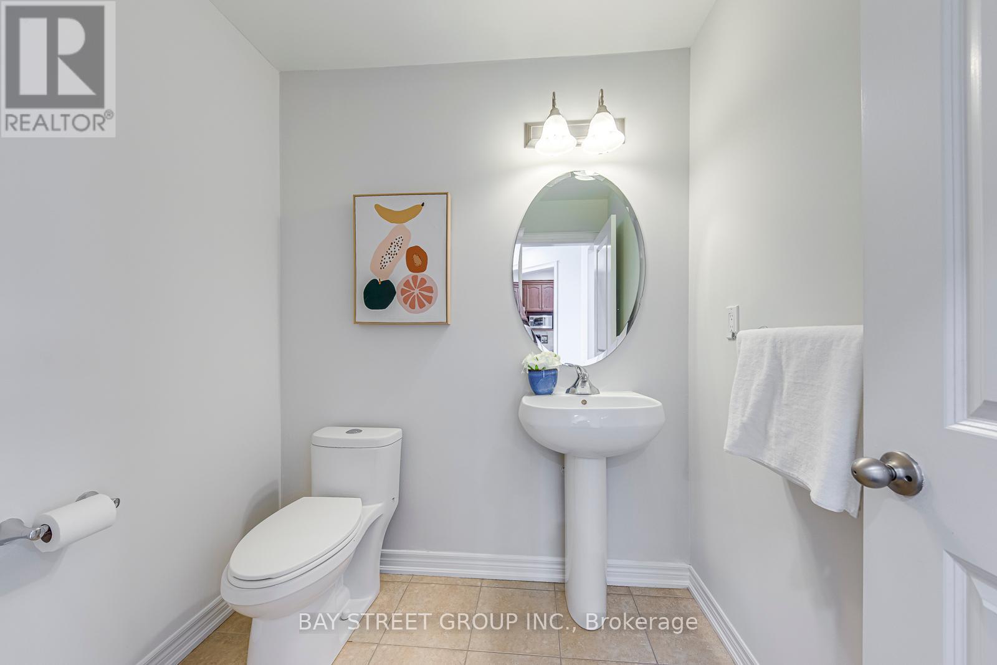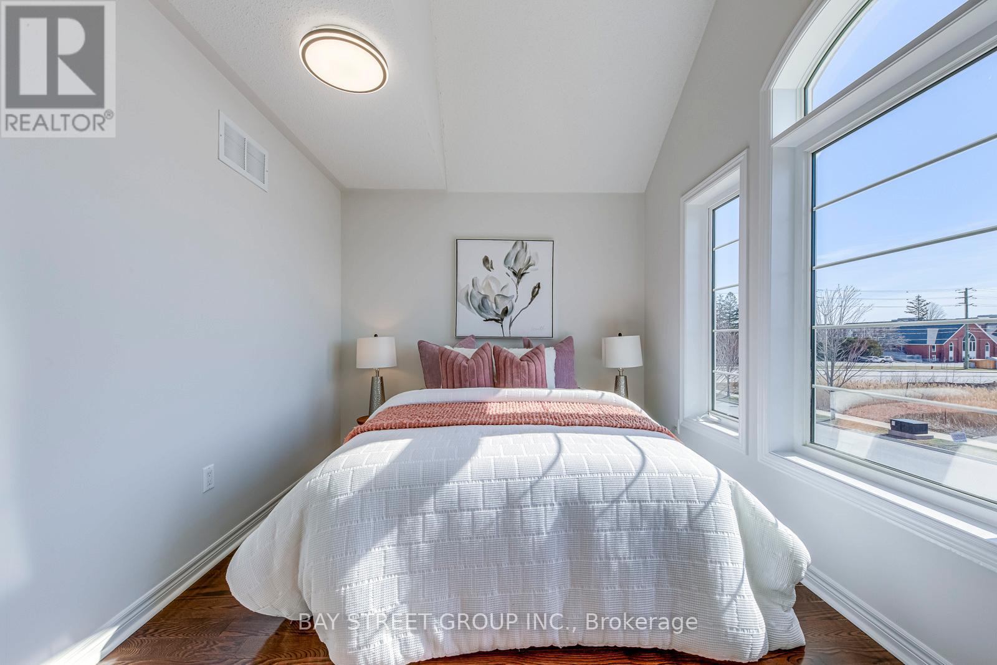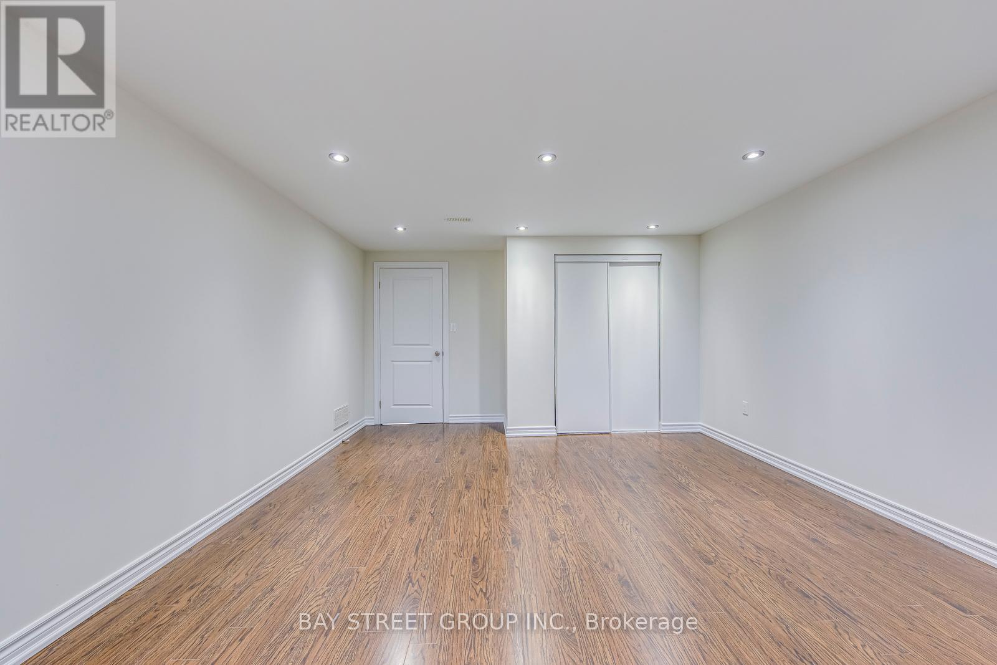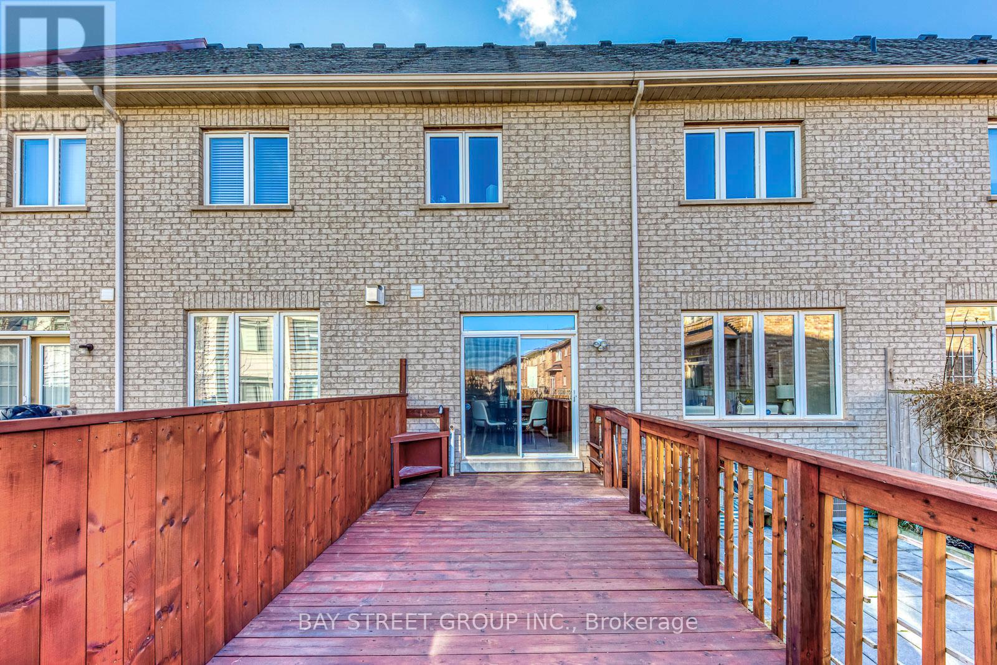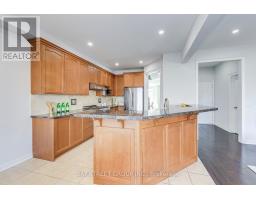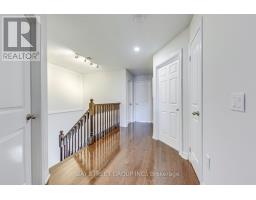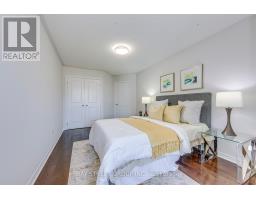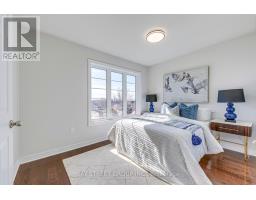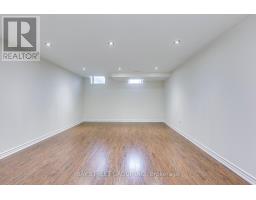15 Kaitting Trail Oakville, Ontario L6M 4J9
$1,288,000
This exceptional 2-story townhouse, offering over 2,000 sqft above ground living space and over 3000 sqft in total, is perfectly located at the highly desirable intersection of Sixth Line and Dundas. The home features 4 bedrooms, 3.5 bathrooms, and an open-concept design with a high-end kitchen equipped with stainless steel appliances, granite countertops, and a gas stove. The spacious great room includes a cozy gas fireplace, complemented by dark hardwood floors throughout the main and second levels.The generous master suite includes a walk-in closet and a private ensuite for ultimate convenience. The main floor showcases pot lights, smooth ceilings, and 9-foot ceilings, creating an airy and inviting atmosphere. The fully finished basement features a versatile room (could be used as a bedroom) and a sleek 3-piece bathroom, perfect for added comfort and functionality, and extra large cold room could be used as wine cellar.Located just a short walk to top-rated schools, parks, restaurants, and public transit, with easy access to major highways and only a 30-minute commute to downtown Toronto. (id:50886)
Open House
This property has open houses!
2:00 pm
Ends at:4:00 pm
Property Details
| MLS® Number | W12073493 |
| Property Type | Single Family |
| Community Name | 1008 - GO Glenorchy |
| Features | Carpet Free |
| Parking Space Total | 2 |
Building
| Bathroom Total | 4 |
| Bedrooms Above Ground | 4 |
| Bedrooms Below Ground | 1 |
| Bedrooms Total | 5 |
| Amenities | Fireplace(s) |
| Appliances | Garage Door Opener Remote(s), Dishwasher, Dryer, Hood Fan, Stove, Washer, Refrigerator |
| Basement Development | Finished |
| Basement Type | N/a (finished) |
| Construction Style Attachment | Attached |
| Cooling Type | Central Air Conditioning |
| Exterior Finish | Brick, Concrete |
| Fireplace Present | Yes |
| Foundation Type | Concrete |
| Half Bath Total | 1 |
| Heating Fuel | Natural Gas |
| Heating Type | Forced Air |
| Stories Total | 2 |
| Size Interior | 2,000 - 2,500 Ft2 |
| Type | Row / Townhouse |
| Utility Water | Municipal Water |
Parking
| Garage |
Land
| Acreage | No |
| Sewer | Sanitary Sewer |
| Size Depth | 91 Ft ,2 In |
| Size Frontage | 24 Ft ,7 In |
| Size Irregular | 24.6 X 91.2 Ft |
| Size Total Text | 24.6 X 91.2 Ft |
Rooms
| Level | Type | Length | Width | Dimensions |
|---|---|---|---|---|
| Second Level | Primary Bedroom | 4.01 m | 4.39 m | 4.01 m x 4.39 m |
| Second Level | Bedroom 2 | 3.07 m | 4.24 m | 3.07 m x 4.24 m |
| Second Level | Bedroom 3 | 4.01 m | 2.77 m | 4.01 m x 2.77 m |
| Second Level | Bedroom 4 | 3.53 m | 2.72 m | 3.53 m x 2.72 m |
| Lower Level | Bedroom 5 | 4.04 m | 4.72 m | 4.04 m x 4.72 m |
| Lower Level | Office | 3.71 m | 4.34 m | 3.71 m x 4.34 m |
| Main Level | Living Room | 3.38 m | 5.16 m | 3.38 m x 5.16 m |
| Main Level | Kitchen | 3.76 m | 4.32 m | 3.76 m x 4.32 m |
| Main Level | Eating Area | 3.35 m | 2.67 m | 3.35 m x 2.67 m |
| Main Level | Dining Room | 2.44 m | 4.27 m | 2.44 m x 4.27 m |
Contact Us
Contact us for more information
April Liu
Salesperson
8300 Woodbine Ave Ste 500
Markham, Ontario L3R 9Y7
(905) 909-0101
(905) 909-0202
Antony Han
Broker
8300 Woodbine Ave #500d
Markham, Ontario L3R 9Y7
(905) 909-0101
(905) 909-0202

