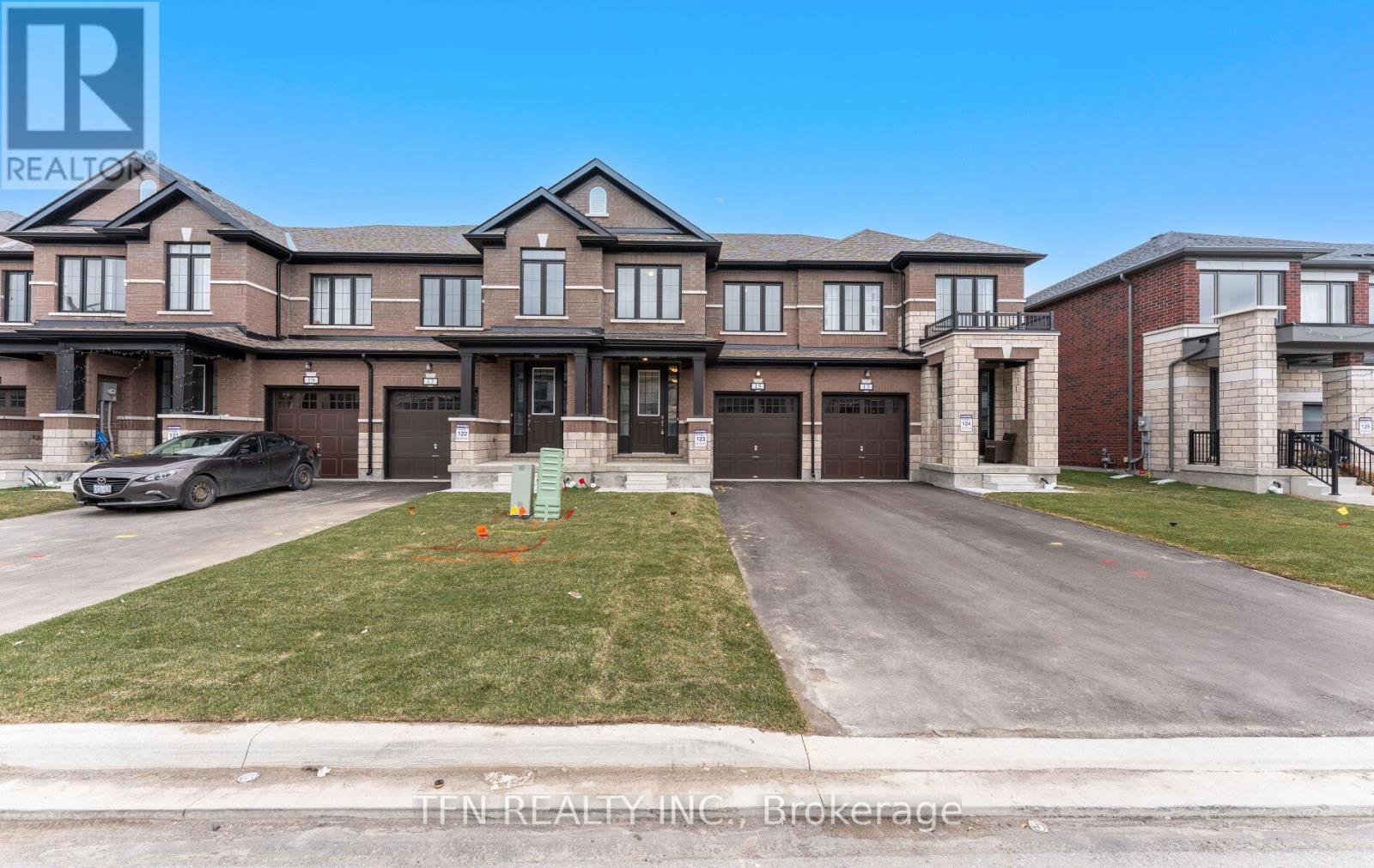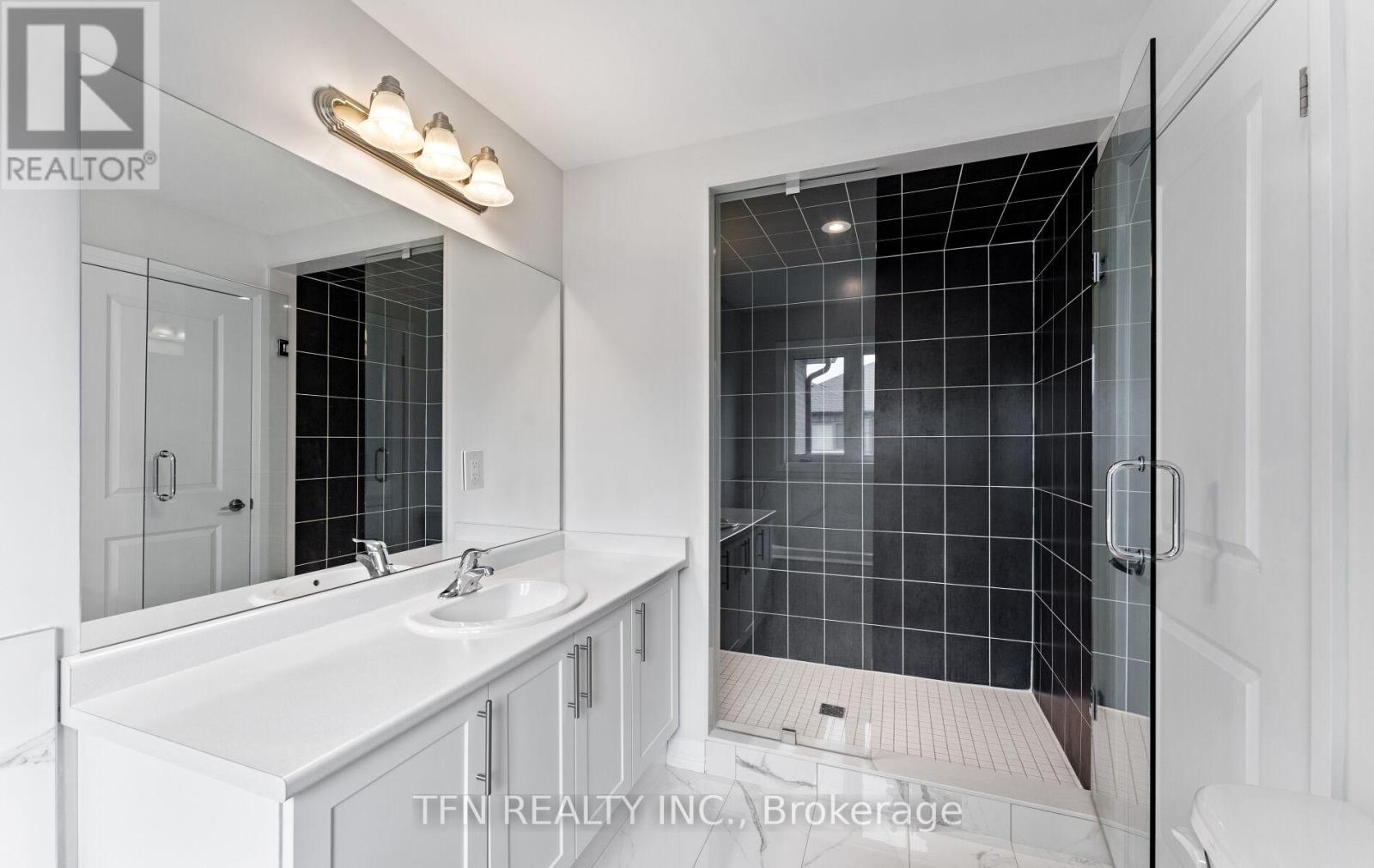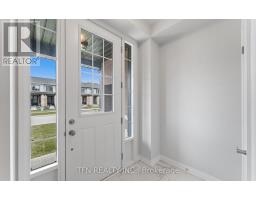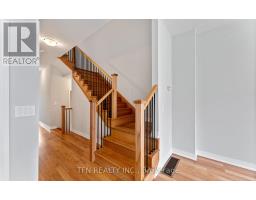15 Keenan Street Kawartha Lakes, Ontario K9V 6C2
$595,900
Welcome To This Modern Upgraded 2-Storey Freehold Townhouse In A Family-Friendly Neighbourhood. This 3 Bed And 3 Bath Property Features A Perfect Blend Of Space, Convenience And Affordability. The Exterior Presents Significant Curb Appeal And A Driveway With No Side-Walk. The Main Level Features A Bright Open Concept Layout Loaded With Natural Light, 9 Ft Smooth Ceilings, Expansive Great Room, Breakfast Area Overlooking The Backyard And A Large Kitchen With New S/S Appliances, Upgraded Countertop And S/S Wall Mount Canopy Range Hood. The Second Level Offers Three Ideal-Size Bedrooms, Including A Large Primary Bedroom With A 4Pc Ensuite. The Lower Level Features An Unspoiled Basement With A 3Pc Bath Rough-In Awaiting Your Finishing Touches. The Location Is Perfect. Minutes To Amenities, Transit, Hwy Access, Hospital And Schools/College. Perfect Opportunity For First-Time Home Buyers. Don't Miss This Gem! (id:50886)
Property Details
| MLS® Number | X12104173 |
| Property Type | Single Family |
| Community Name | Lindsay |
| Amenities Near By | Park, Schools |
| Features | Sump Pump |
| Parking Space Total | 3 |
Building
| Bathroom Total | 3 |
| Bedrooms Above Ground | 3 |
| Bedrooms Total | 3 |
| Age | 0 To 5 Years |
| Appliances | Water Heater, Dishwasher, Dryer, Range, Washer, Refrigerator |
| Basement Development | Unfinished |
| Basement Type | N/a (unfinished) |
| Construction Style Attachment | Attached |
| Cooling Type | Central Air Conditioning |
| Exterior Finish | Brick |
| Foundation Type | Concrete |
| Half Bath Total | 1 |
| Heating Fuel | Natural Gas |
| Heating Type | Forced Air |
| Stories Total | 2 |
| Size Interior | 1,500 - 2,000 Ft2 |
| Type | Row / Townhouse |
| Utility Water | Municipal Water |
Parking
| Attached Garage | |
| Garage |
Land
| Acreage | No |
| Land Amenities | Park, Schools |
| Sewer | Sanitary Sewer |
| Size Depth | 108 Ft |
| Size Frontage | 19 Ft ,8 In |
| Size Irregular | 19.7 X 108 Ft |
| Size Total Text | 19.7 X 108 Ft |
Rooms
| Level | Type | Length | Width | Dimensions |
|---|---|---|---|---|
| Second Level | Primary Bedroom | 3.38 m | 5.36 m | 3.38 m x 5.36 m |
| Second Level | Bedroom 2 | 2.8 m | 3.66 m | 2.8 m x 3.66 m |
| Second Level | Bedroom 3 | 2.8 m | 3.17 m | 2.8 m x 3.17 m |
| Main Level | Great Room | 3.05 m | 5.36 m | 3.05 m x 5.36 m |
| Main Level | Eating Area | 2.68 m | 3.66 m | 2.68 m x 3.66 m |
| Main Level | Kitchen | 2.68 m | 3.38 m | 2.68 m x 3.38 m |
https://www.realtor.ca/real-estate/28215839/15-keenan-street-kawartha-lakes-lindsay-lindsay
Contact Us
Contact us for more information
Sufyan Ahmad
Salesperson
71 Villarboit Cres #2
Vaughan, Ontario L4K 4K2
(416) 789-0288
(416) 789-2028





















































