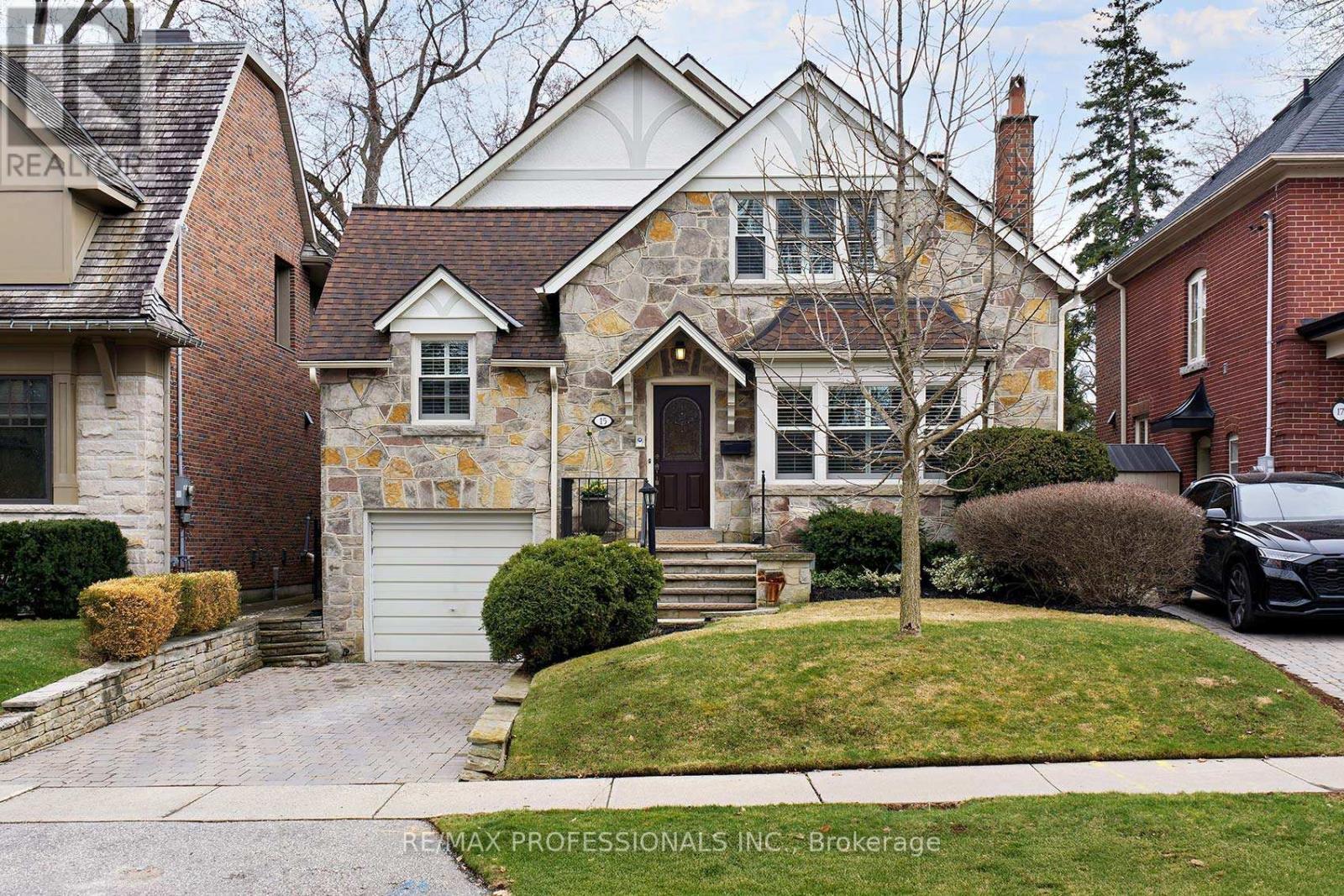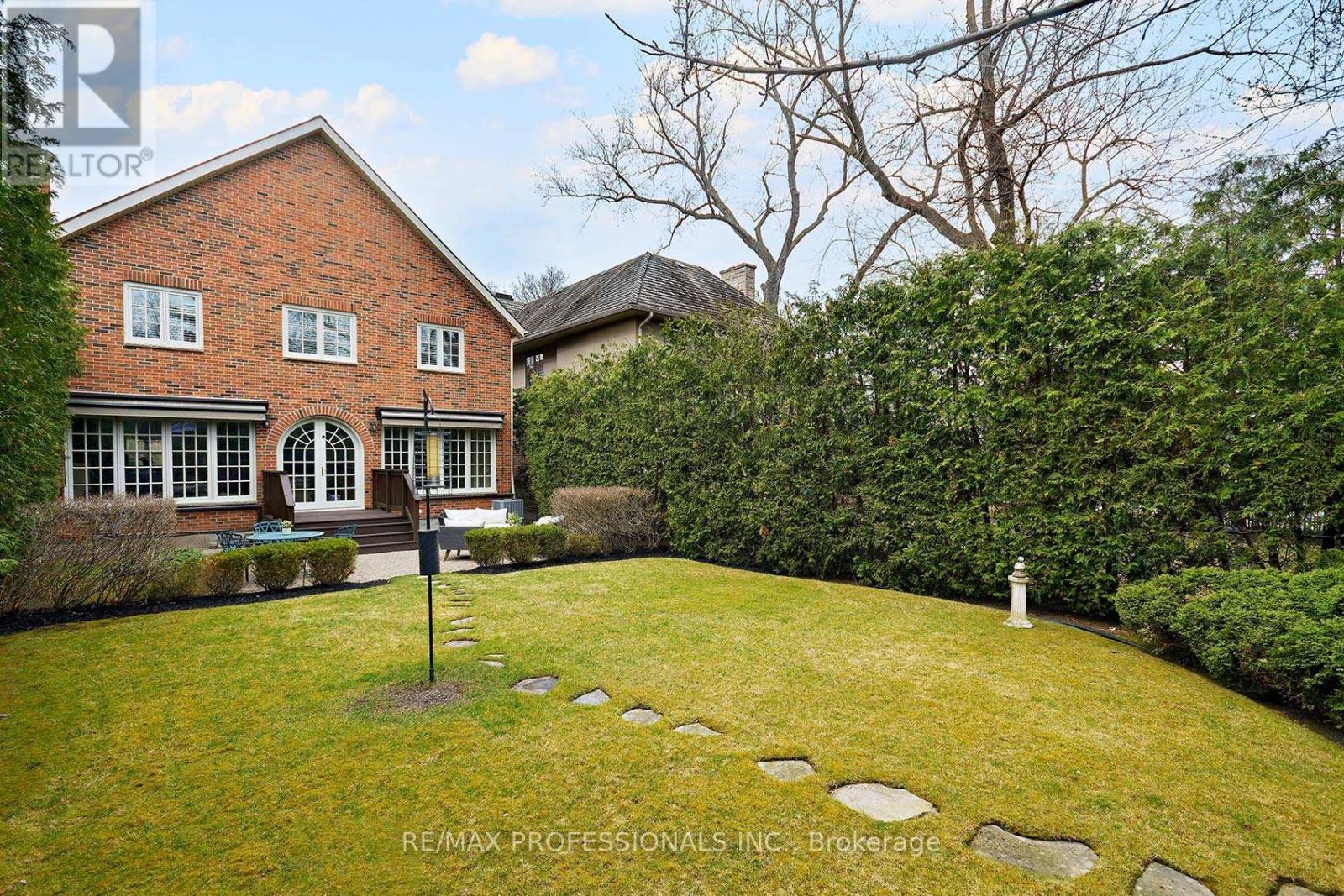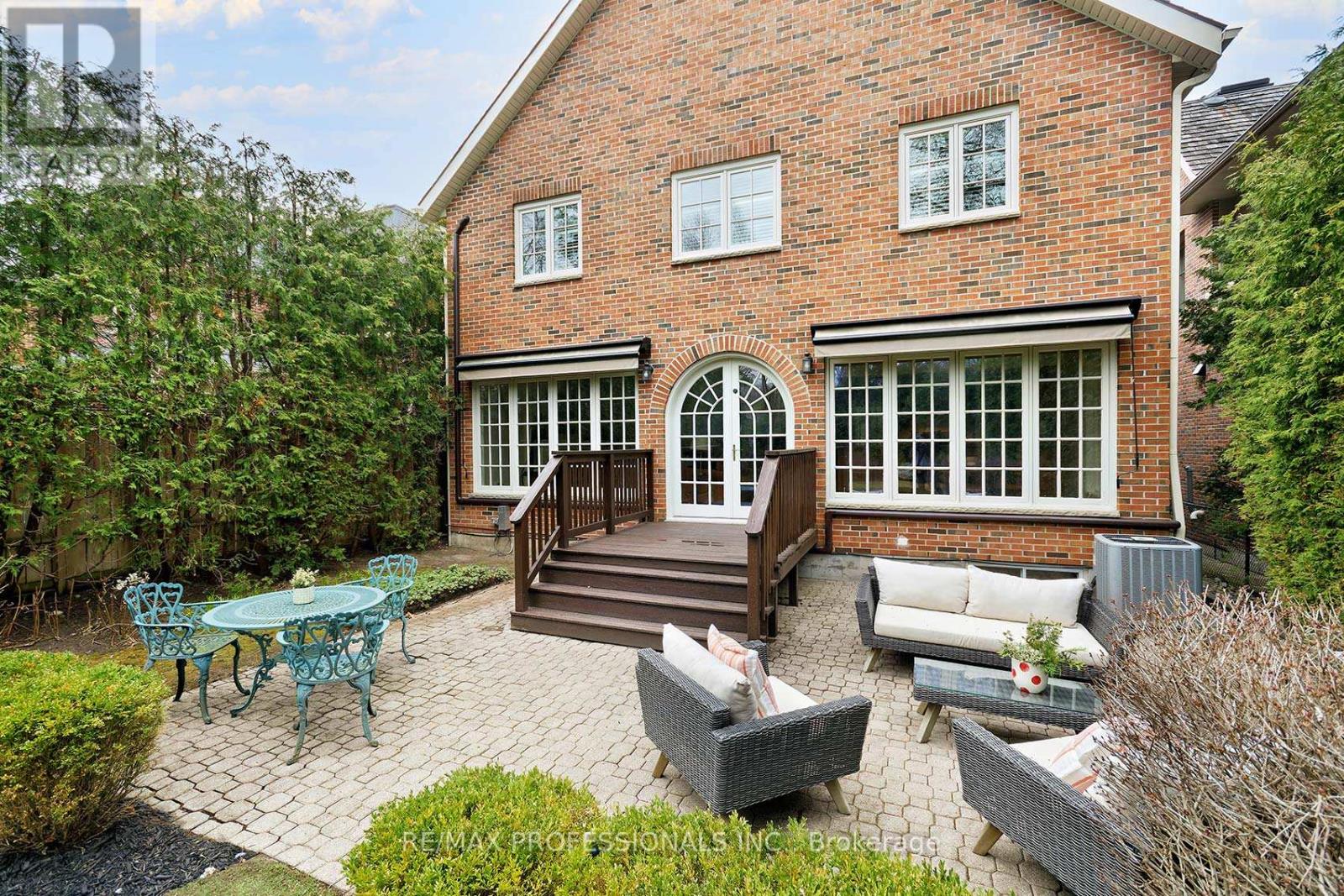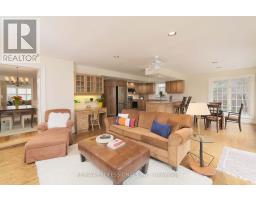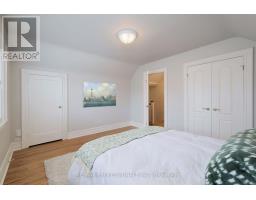15 Kingsgarden Road Toronto, Ontario M8X 1S7
$2,998,000
Welcome to Kingsgarden: This bright and airy 2-storey, 4-bedroom, 5-bathroom home is a must see. Step into a welcoming tiled foyer that leads into a graciously sized formal living room, complete with a wood-burning fireplace, elegant architectural paneling, and a large bay window that fills the room with natural light. The formal dining room is also generously sized, featuring built-in storage and expansive windows that enhance the open feel. Convenientyl located on the main floor is a powder room, along with closets for coats and everyday essentials, and a side entrance for easy access. At the heart of the home is the expansive great room - perfect for family living and entertaining. A chef's kitchen with abundant counter space and cabinetry overlooks a private, zen - inspired backyard through a bountiful window. Sunburst French doors connect the garden with family living space, creating seamless indoor-outdoor flow. The great room also features a dedicated breakfast area, plenty of lounging space, and a second wood-burning fireplace. Upstairs, you'll find three spacious bedroom and two bathrooms. The primary suite boasts a walk-in closet, built-in shelving, and a luxurious 5-piece en-suite bath. The additional two bedrooms feature double closets and plenty of room for rest or study. Above the attached garage is a versatile bonus room - perfect as a fourth bedroom, office, or guest suite - with its own two-piece en-suite and closet. Hardwood floors run throughout the home, and most windows are fitted with stylish California shutters. The high-ceiling basement offers even more living space, featuring hardwood floors, a +1 bedroom, a large family/rec room, ample storage, a separate laundry room, and a full 3-piece bathroom. (id:50886)
Property Details
| MLS® Number | W12097968 |
| Property Type | Single Family |
| Community Name | Kingsway South |
| Amenities Near By | Place Of Worship |
| Features | Carpet Free |
| Parking Space Total | 2 |
Building
| Bathroom Total | 5 |
| Bedrooms Above Ground | 4 |
| Bedrooms Below Ground | 1 |
| Bedrooms Total | 5 |
| Amenities | Fireplace(s), Separate Heating Controls |
| Appliances | Central Vacuum, Dishwasher, Dryer, Alarm System, Stove, Washer, Refrigerator |
| Basement Features | Separate Entrance |
| Basement Type | Full |
| Construction Style Attachment | Detached |
| Cooling Type | Central Air Conditioning |
| Exterior Finish | Brick, Stone |
| Fire Protection | Alarm System |
| Fireplace Present | Yes |
| Flooring Type | Ceramic, Hardwood, Slate |
| Foundation Type | Brick |
| Half Bath Total | 2 |
| Heating Fuel | Natural Gas |
| Heating Type | Forced Air |
| Stories Total | 2 |
| Size Interior | 2,500 - 3,000 Ft2 |
| Type | House |
| Utility Water | Municipal Water |
Parking
| Attached Garage | |
| Garage |
Land
| Acreage | No |
| Fence Type | Fenced Yard |
| Land Amenities | Place Of Worship |
| Sewer | Sanitary Sewer |
| Size Depth | 140 Ft |
| Size Frontage | 40 Ft |
| Size Irregular | 40 X 140 Ft |
| Size Total Text | 40 X 140 Ft |
| Surface Water | River/stream |
Rooms
| Level | Type | Length | Width | Dimensions |
|---|---|---|---|---|
| Second Level | Primary Bedroom | 7.61 m | 7.61 m | 7.61 m x 7.61 m |
| Second Level | Bedroom 2 | 4.87 m | 3.96 m | 4.87 m x 3.96 m |
| Second Level | Bedroom 3 | 6.09 m | 6.09 m | 6.09 m x 6.09 m |
| Lower Level | Bedroom | 6.08 m | 5.78 m | 6.08 m x 5.78 m |
| Lower Level | Recreational, Games Room | 9.74 m | 5.78 m | 9.74 m x 5.78 m |
| Main Level | Foyer | 6.08 m | 3.64 m | 6.08 m x 3.64 m |
| Main Level | Living Room | 6.09 m | 7 m | 6.09 m x 7 m |
| Main Level | Dining Room | 5.48 m | 5.78 m | 5.48 m x 5.78 m |
| Main Level | Family Room | 5.18 m | 7.31 m | 5.18 m x 7.31 m |
| Main Level | Eating Area | 5.48 m | 3.65 m | 5.48 m x 3.65 m |
| Main Level | Kitchen | 7.87 m | 3.95 m | 7.87 m x 3.95 m |
| Main Level | Bedroom 4 | 6.39 m | 4.56 m | 6.39 m x 4.56 m |
Contact Us
Contact us for more information
Rose Craske
Broker
(416) 236-1241
4242 Dundas St W Unit 9
Toronto, Ontario M8X 1Y6
(416) 236-1241
(416) 231-0563

