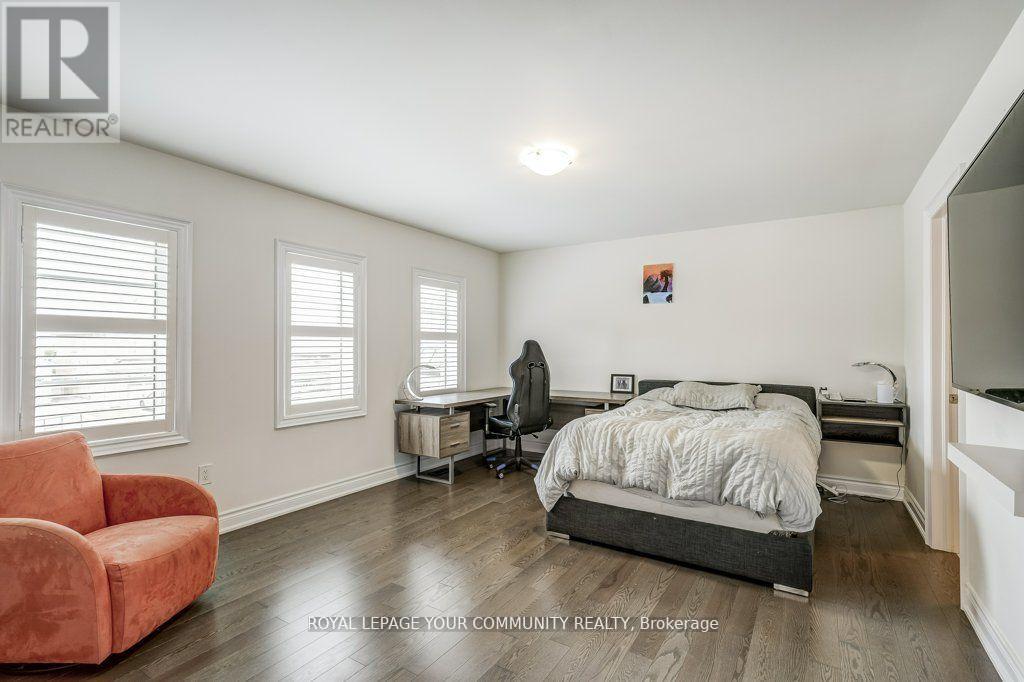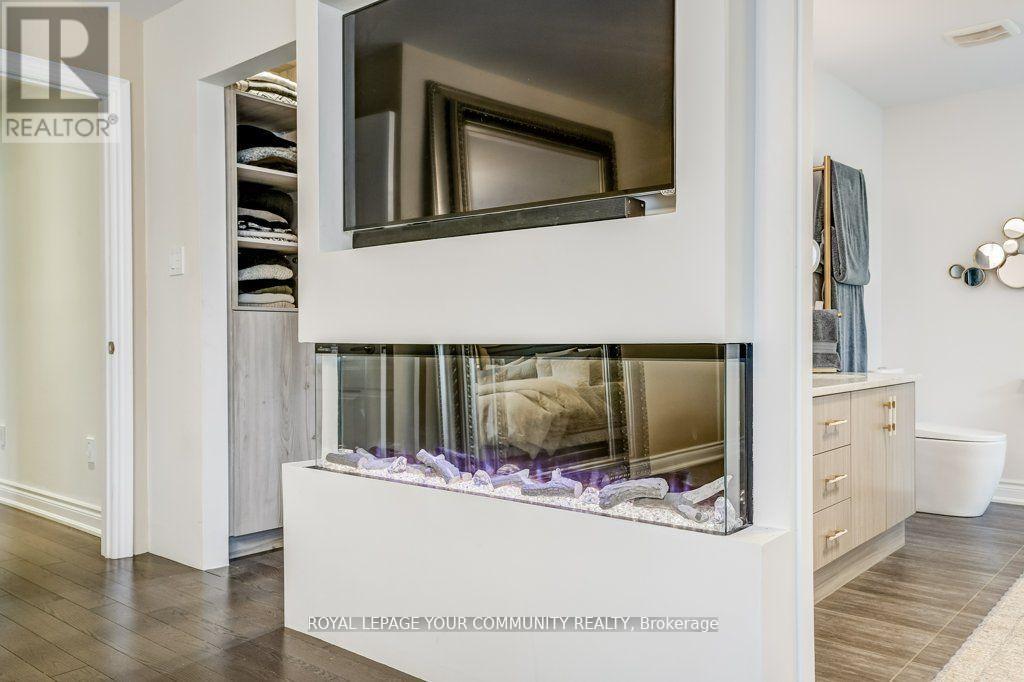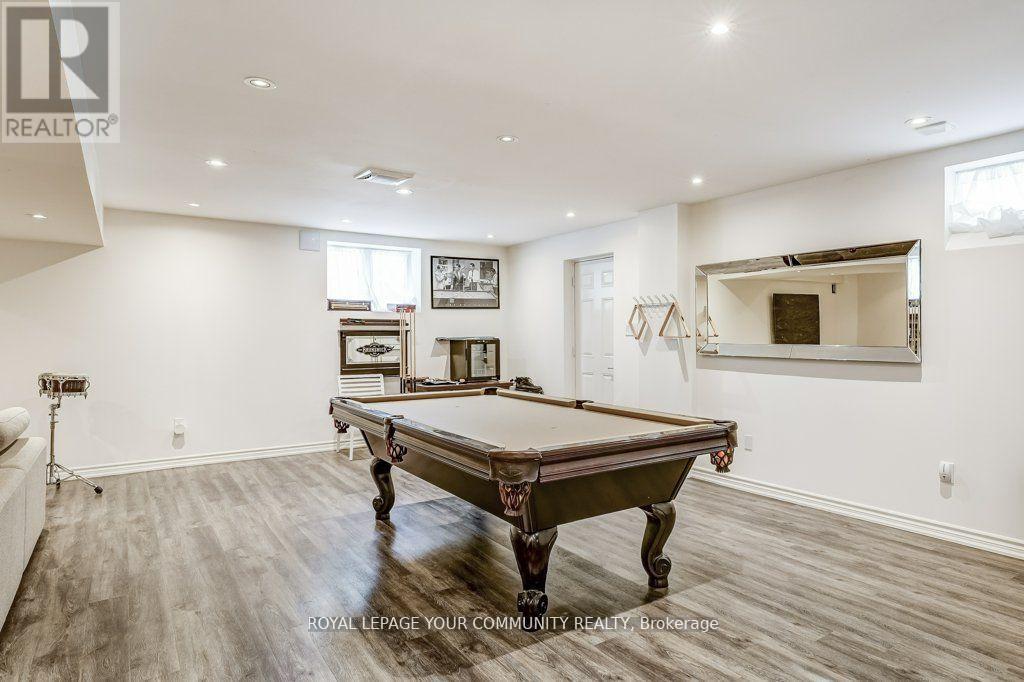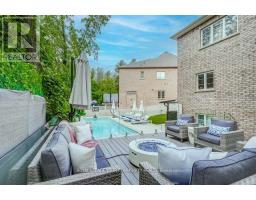15 Lady Bianca Court Vaughan, Ontario L6A 4B3
$2,589,000
Welcome to 15 Lady Bianca Court - a stunning home nestled in a family-friendly cul-de-sac (with over 4200 sqft of liveable space). This beautifully upgraded property offers a truly exceptional living experience, featuring a large eat-in kitchen that opens onto a Santorini-inspired oasis. Step outside to find a spacious 350 sq.ft. deck, built-in tub, sauna and luxurious pool. The second floor boasts four spacious bedrooms and a cozy den. The primary bedroom is a true retreat, complete with a five-piece ensuite, custom closet and fireplace. The fully finished basement includes an additional bedroom and a separate entrance, perfect for guests or extended family. **** EXTRAS **** Stainless Steel Appliances, Stove, Dishwasher, Hood, Fridge, Microwave, Elf, Window Coverings, Premium Turf Grass, Exterior Shower, Heated Towel Rack,Hot Tub,Sauna. (id:50886)
Open House
This property has open houses!
2:00 pm
Ends at:4:00 pm
Property Details
| MLS® Number | N10419938 |
| Property Type | Single Family |
| Community Name | Patterson |
| AmenitiesNearBy | Park, Place Of Worship, Schools |
| Features | Cul-de-sac |
| ParkingSpaceTotal | 7 |
| PoolType | Inground Pool |
Building
| BathroomTotal | 5 |
| BedroomsAboveGround | 4 |
| BedroomsBelowGround | 1 |
| BedroomsTotal | 5 |
| Appliances | Central Vacuum |
| BasementFeatures | Separate Entrance, Walk Out |
| BasementType | N/a |
| ConstructionStyleAttachment | Detached |
| CoolingType | Central Air Conditioning |
| ExteriorFinish | Brick, Stone |
| FireplacePresent | Yes |
| FoundationType | Unknown |
| HalfBathTotal | 1 |
| HeatingFuel | Natural Gas |
| HeatingType | Forced Air |
| StoriesTotal | 2 |
| SizeInterior | 2999.975 - 3499.9705 Sqft |
| Type | House |
| UtilityWater | Municipal Water |
Parking
| Attached Garage |
Land
| Acreage | No |
| LandAmenities | Park, Place Of Worship, Schools |
| Sewer | Sanitary Sewer |
| SizeDepth | 110 Ft ,7 In |
| SizeFrontage | 31 Ft ,10 In |
| SizeIrregular | 31.9 X 110.6 Ft ; Pie Shaped In Back Wider Lot |
| SizeTotalText | 31.9 X 110.6 Ft ; Pie Shaped In Back Wider Lot |
Rooms
| Level | Type | Length | Width | Dimensions |
|---|---|---|---|---|
| Second Level | Primary Bedroom | 5.18 m | 5.03 m | 5.18 m x 5.03 m |
| Second Level | Bedroom | 5.49 m | 3.96 m | 5.49 m x 3.96 m |
| Second Level | Bedroom | 3.97 m | 3.62 m | 3.97 m x 3.62 m |
| Second Level | Bedroom | 3.67 m | 3.96 m | 3.67 m x 3.96 m |
| Second Level | Den | 3.2 m | 2.87 m | 3.2 m x 2.87 m |
| Basement | Den | 2.92 m | 7.51 m | 2.92 m x 7.51 m |
| Basement | Recreational, Games Room | 8.69 m | 7.59 m | 8.69 m x 7.59 m |
| Basement | Bedroom | 4.89 m | 3.45 m | 4.89 m x 3.45 m |
| Main Level | Dining Room | 4.1 m | 3.88 m | 4.1 m x 3.88 m |
| Main Level | Kitchen | 4.86 m | 3.88 m | 4.86 m x 3.88 m |
| Main Level | Living Room | 4.1 m | 5.02 m | 4.1 m x 5.02 m |
| Main Level | Office | 3.04 m | 4.58 m | 3.04 m x 4.58 m |
Utilities
| Cable | Installed |
| Sewer | Installed |
https://www.realtor.ca/real-estate/27640844/15-lady-bianca-court-vaughan-patterson-patterson
Interested?
Contact us for more information
Mitch Krystantos
Salesperson
8854 Yonge Street
Richmond Hill, Ontario L4C 0T4













































































