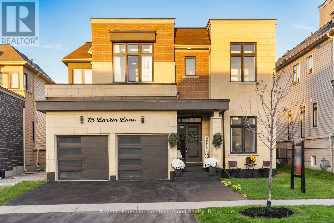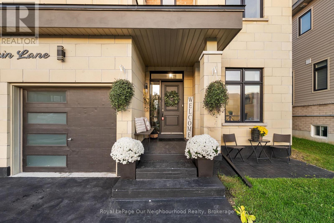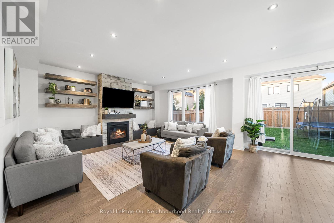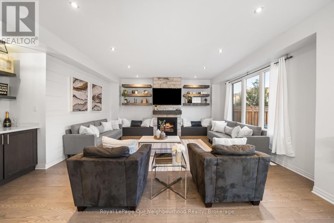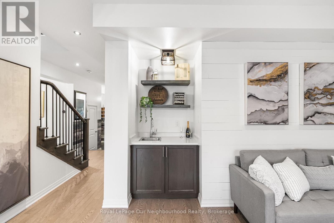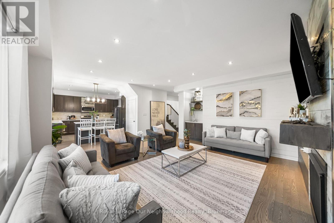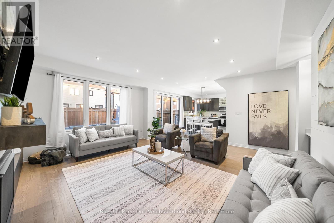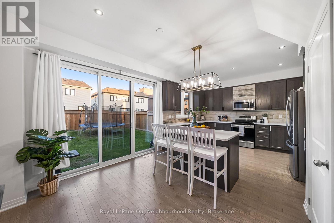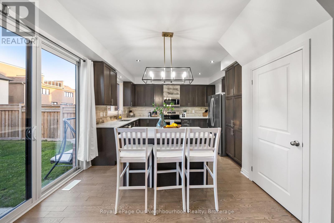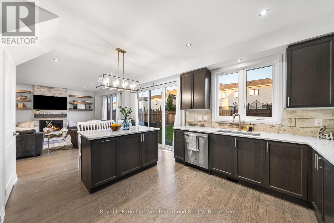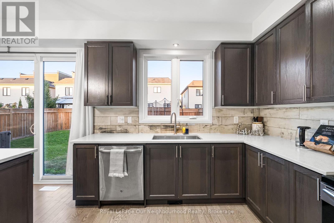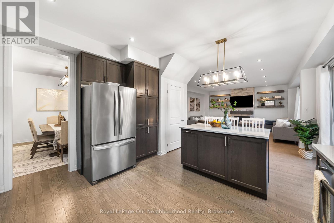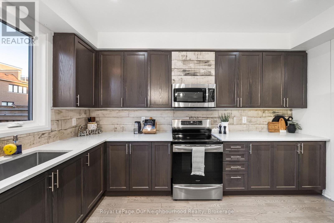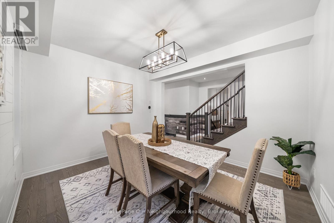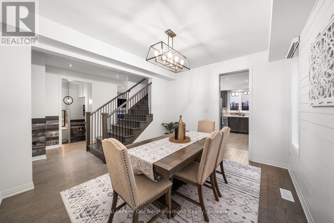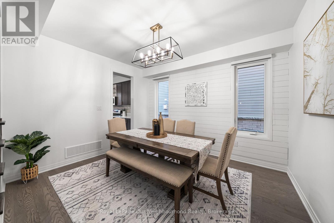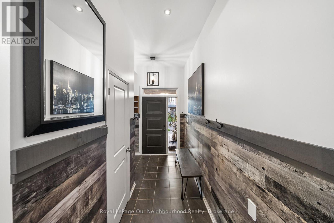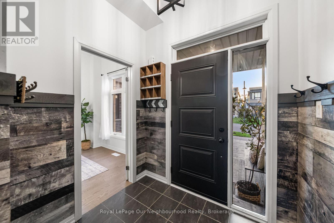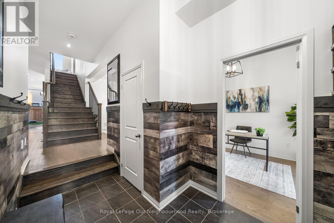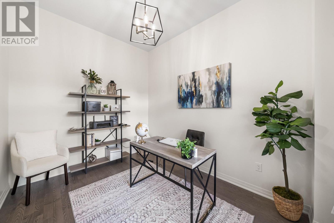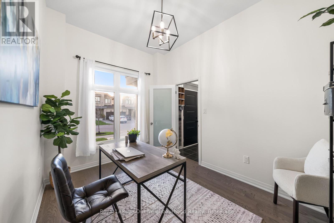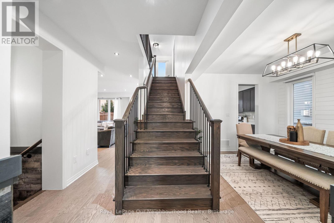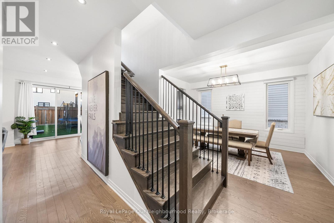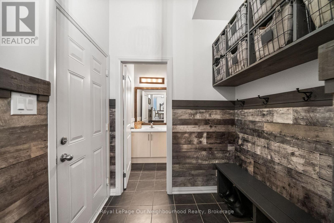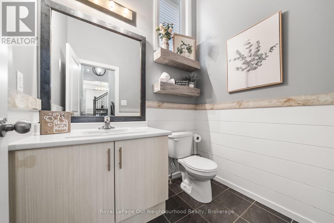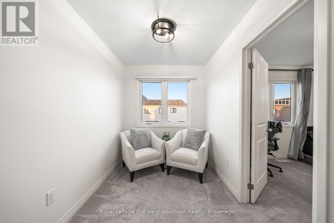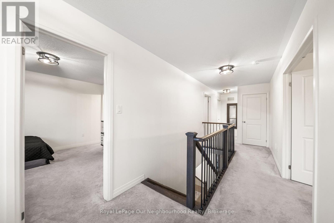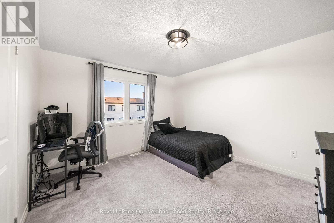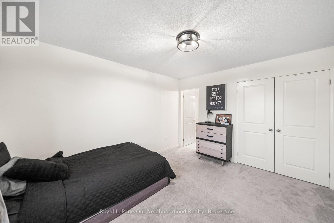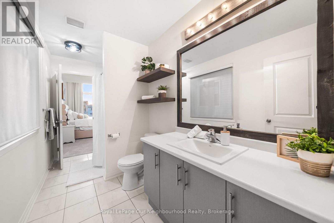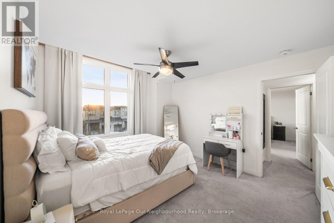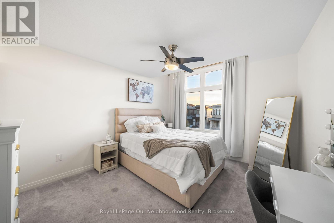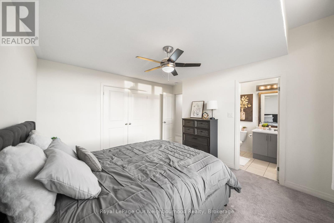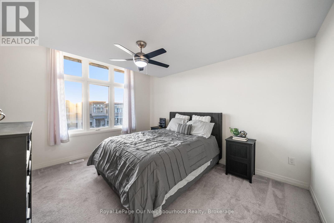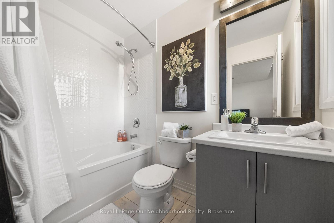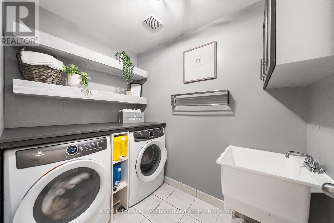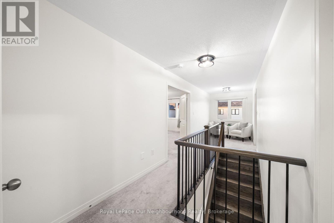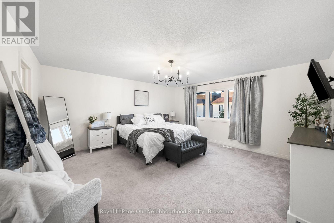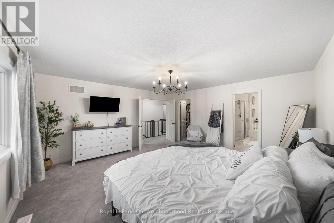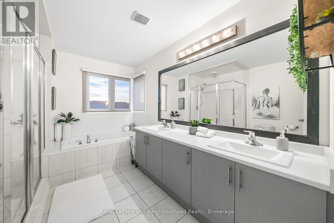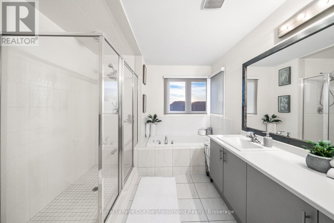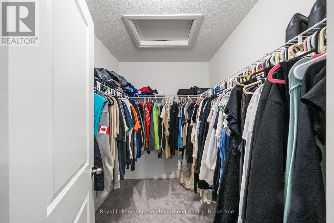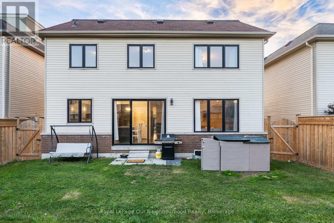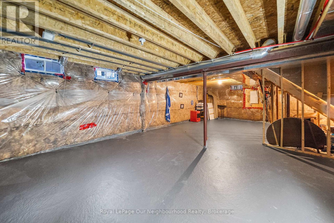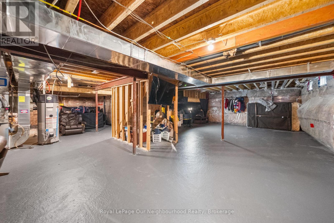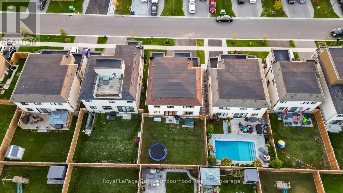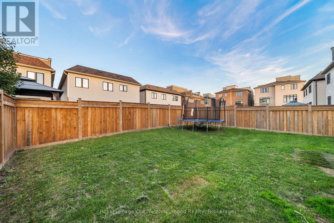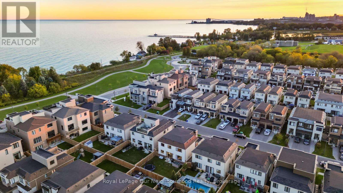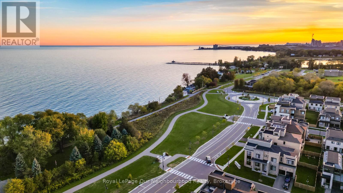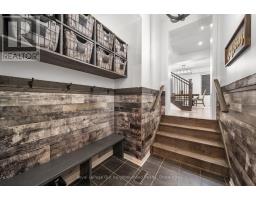15 Larkin Lane Clarington, Ontario L1C 4A7
$999,999
Discover the perfect blend of refinement and relaxation along the breathtaking north shore of Lake Ontario. This immaculate 4+1 bedroom detached home is ideally located minutes from hwy 401 ,115 & 418, with parks, lake Ontario, and the scenic waterfront trail for walking and biking just steps away. Featuring a sleek modern design, pot lights throughout, and a bright open layout, this home is built for both style and comfort. The primary suite offers a spacious walk-in closet and spa-like ensuite with a frameless glass shower and soaker tub. Enjoy a chef's kitchen wit stainless steel appliances. This stunning home is truly move-in ready and a must-see for those seeking modern living by the water! (id:50886)
Open House
This property has open houses!
6:00 pm
Ends at:8:00 pm
12:00 pm
Ends at:2:00 pm
12:00 pm
Ends at:2:00 pm
Property Details
| MLS® Number | E12444340 |
| Property Type | Single Family |
| Community Name | Bowmanville |
| Amenities Near By | Beach, Marina, Park, Public Transit |
| Equipment Type | Water Heater |
| Features | Partially Cleared |
| Parking Space Total | 4 |
| Rental Equipment Type | Water Heater |
Building
| Bathroom Total | 4 |
| Bedrooms Above Ground | 4 |
| Bedrooms Below Ground | 1 |
| Bedrooms Total | 5 |
| Age | 0 To 5 Years |
| Appliances | Water Heater, Water Meter, Dishwasher, Dryer, Stove, Washer, Window Coverings, Refrigerator |
| Basement Development | Unfinished |
| Basement Type | N/a (unfinished) |
| Construction Style Attachment | Detached |
| Cooling Type | Central Air Conditioning |
| Exterior Finish | Brick, Vinyl Siding |
| Fireplace Present | Yes |
| Foundation Type | Concrete |
| Half Bath Total | 1 |
| Heating Fuel | Natural Gas |
| Heating Type | Forced Air |
| Stories Total | 2 |
| Size Interior | 2,500 - 3,000 Ft2 |
| Type | House |
| Utility Water | Municipal Water |
Parking
| Attached Garage | |
| Garage |
Land
| Acreage | No |
| Fence Type | Fenced Yard |
| Land Amenities | Beach, Marina, Park, Public Transit |
| Sewer | Sanitary Sewer |
| Size Depth | 103 Ft ,9 In |
| Size Frontage | 45 Ft |
| Size Irregular | 45 X 103.8 Ft |
| Size Total Text | 45 X 103.8 Ft |
Rooms
| Level | Type | Length | Width | Dimensions |
|---|---|---|---|---|
| Second Level | Primary Bedroom | 4.87 m | 4.91 m | 4.87 m x 4.91 m |
| Second Level | Bedroom 2 | 4.47 m | 4.17 m | 4.47 m x 4.17 m |
| Second Level | Bedroom 3 | 3.47 m | 4.57 m | 3.47 m x 4.57 m |
| Second Level | Bedroom 4 | 3.53 m | 4.14 m | 3.53 m x 4.14 m |
| Second Level | Den | 1.85 m | 3.14 m | 1.85 m x 3.14 m |
| Main Level | Kitchen | 3.11 m | 4.17 m | 3.11 m x 4.17 m |
| Main Level | Eating Area | 3.07 m | 3.39 m | 3.07 m x 3.39 m |
| Main Level | Living Room | 4.48 m | 4.78 m | 4.48 m x 4.78 m |
| Main Level | Dining Room | 3.41 m | 3.96 m | 3.41 m x 3.96 m |
| Main Level | Den | 2.74 m | 3.65 m | 2.74 m x 3.65 m |
https://www.realtor.ca/real-estate/28950284/15-larkin-lane-clarington-bowmanville-bowmanville
Contact Us
Contact us for more information
Afton Despres
Salesperson
286 King St W Unit: 101
Oshawa, Ontario L1J 2J9
(905) 723-5353
(905) 723-5357
www.onri.ca/
Wayne Skinner
Salesperson
(416) 402-3735
www.wayneskinner.ca/
(416) 686-1500
(416) 386-0777
leadingedgerealty.c21.ca

