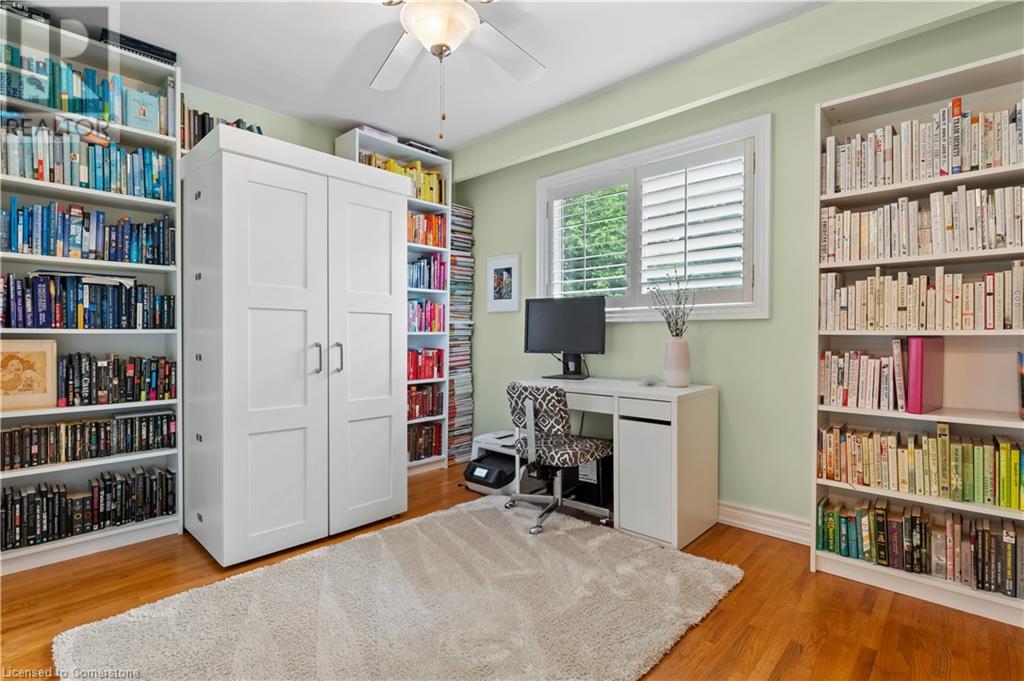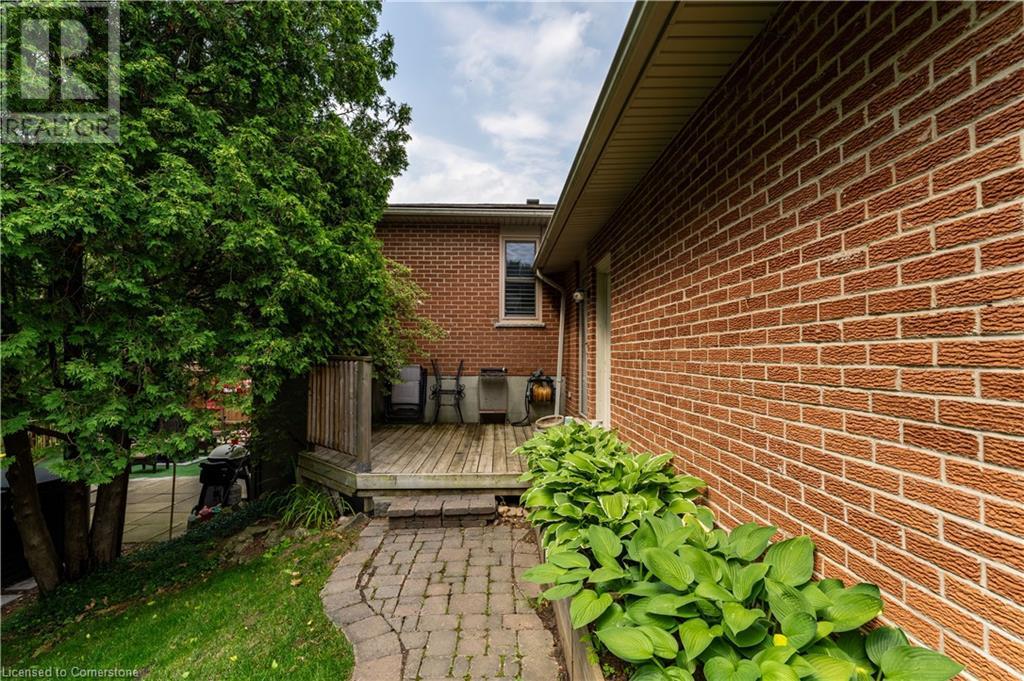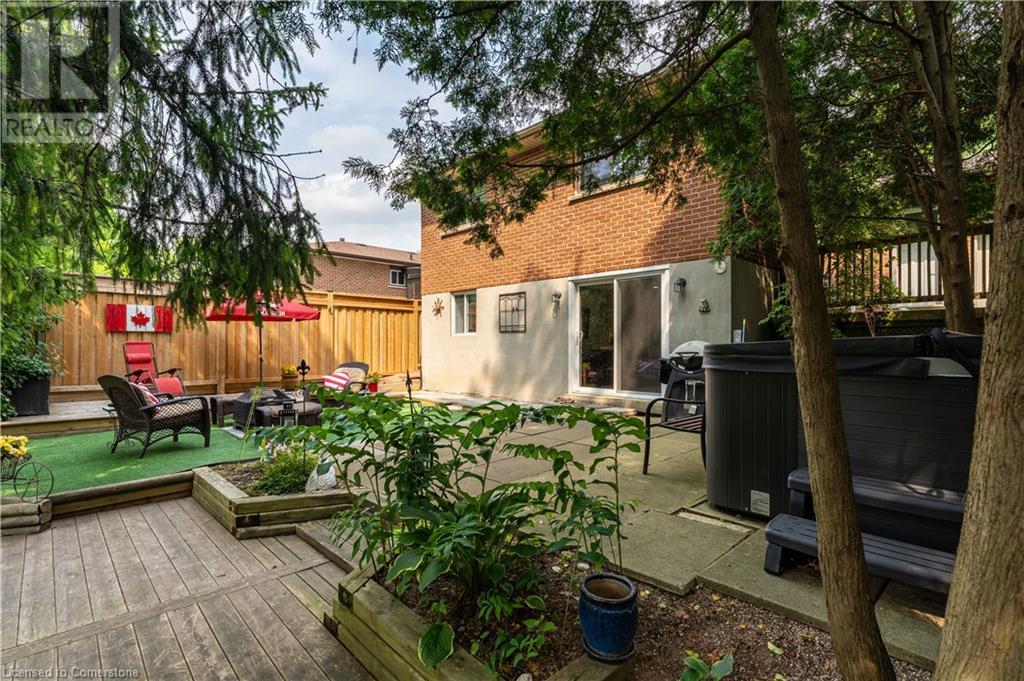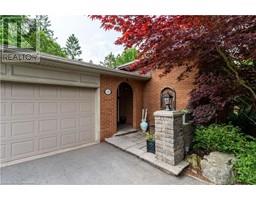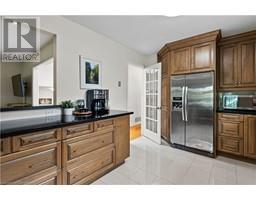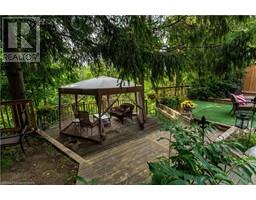15 Laurendale Avenue Waterdown, Ontario L8B 0B3
$1,193,000
GREAT OPPORTUNITY!! IN-LAW SUITE, OR MULTI-GENERATIONAL OR REVENUE PROPERTY? Visit this meticulously maintained 3 + 2 bedroom, 2 bath home, located in desirable East Waterdown, within walking distance to the core. Nestled on a peaceful street, it exudes warmth, character and privacy. A large bright foyer welcomes you into the home. The main floor boasts hardwood floors, two beautiful operational skylights, an updated kitchen with plenty of storage and stainless-steel appliances – fridge, gas range (Wolf), B/I dishwasher. The spacious living and dining room welcome the morning sun with lots of natural light. Down the hall is anupdated 4-pc bathroom, primary bedroom plus two additional bedrooms. The self-contained, lower level has two bedrooms, a beautiful kitchen with stainless-steel fridge, stove, microwave and dishwasher, a bright living/dining room with a walk-out tothe large private yard. Nestled within the serene beauty of the greenbelt, you’ll enjoy your morning coffee on the deck-overlooking this natural setting. (id:50886)
Property Details
| MLS® Number | XH4203127 |
| Property Type | Single Family |
| AmenitiesNearBy | Park, Place Of Worship, Public Transit, Schools |
| EquipmentType | Water Heater |
| Features | Ravine, Paved Driveway, Skylight, In-law Suite |
| ParkingSpaceTotal | 4 |
| RentalEquipmentType | Water Heater |
Building
| BathroomTotal | 2 |
| BedroomsAboveGround | 3 |
| BedroomsBelowGround | 2 |
| BedroomsTotal | 5 |
| Appliances | Dishwasher, Dryer, Refrigerator, Washer, Gas Stove(s), Hood Fan, Window Coverings, Garage Door Opener |
| ArchitecturalStyle | Raised Bungalow |
| BasementDevelopment | Finished |
| BasementType | Full (finished) |
| ConstructedDate | 1975 |
| ConstructionStyleAttachment | Detached |
| CoolingType | Central Air Conditioning |
| ExteriorFinish | Brick |
| FoundationType | Poured Concrete |
| HeatingFuel | Natural Gas |
| HeatingType | In Floor Heating, Forced Air |
| StoriesTotal | 1 |
| SizeInterior | 1222 Sqft |
| Type | House |
| UtilityWater | Municipal Water |
Parking
| Attached Garage |
Land
| Acreage | No |
| LandAmenities | Park, Place Of Worship, Public Transit, Schools |
| Sewer | Municipal Sewage System |
| SizeDepth | 151 Ft |
| SizeFrontage | 60 Ft |
| SizeTotalText | Under 1/2 Acre |
| ZoningDescription | R1, Cm |
Rooms
| Level | Type | Length | Width | Dimensions |
|---|---|---|---|---|
| Basement | Storage | 6'10'' x 5'4'' | ||
| Basement | 3pc Bathroom | 10'0'' x 7'0'' | ||
| Basement | Bedroom | 8'7'' x 5'3'' | ||
| Basement | Bedroom | 10'3'' x 13'1'' | ||
| Basement | Dinette | 10'9'' x 8'1'' | ||
| Basement | Kitchen | 10'7'' x 12'5'' | ||
| Basement | Family Room | 10'7'' x 13'8'' | ||
| Main Level | 4pc Bathroom | 10'0'' x 7'0'' | ||
| Main Level | Bedroom | 8'7'' x 10'0'' | ||
| Main Level | Bedroom | 12'1'' x 9'5'' | ||
| Main Level | Primary Bedroom | 10'0'' x 13'0'' | ||
| Main Level | Dining Room | 10'5'' x 9'7'' | ||
| Main Level | Kitchen | 10'0'' x 14'3'' | ||
| Main Level | Living Room | 12'2'' x 15'7'' |
https://www.realtor.ca/real-estate/27427253/15-laurendale-avenue-waterdown
Interested?
Contact us for more information
Michelle Dingwall
Salesperson
502 Brant Street Unit 1a
Burlington, Ontario L7R 2G4












