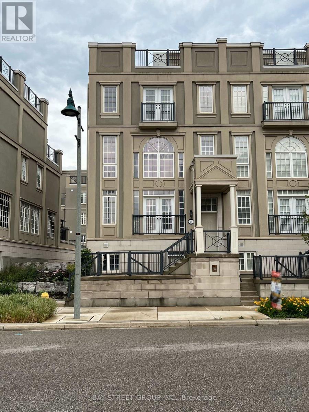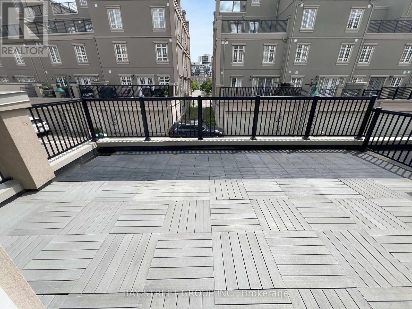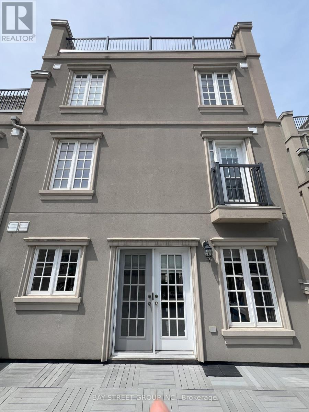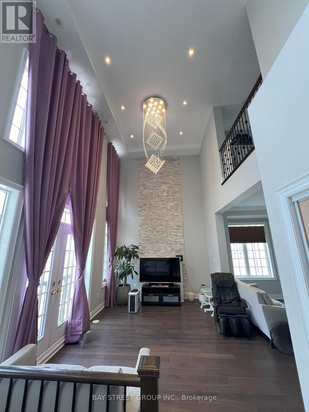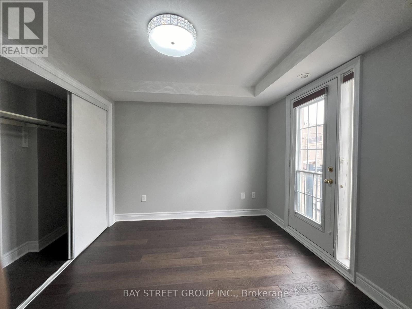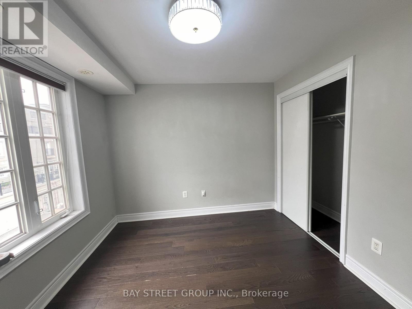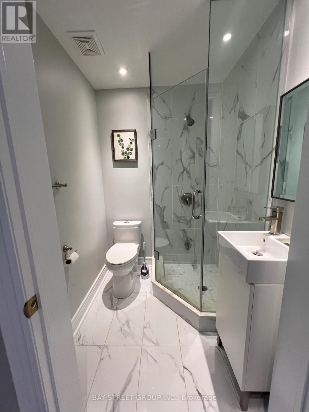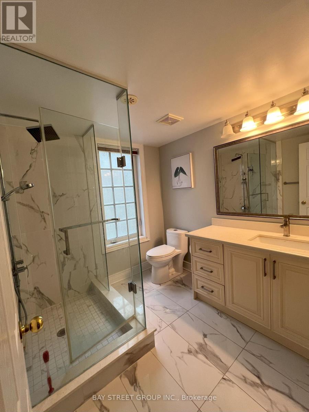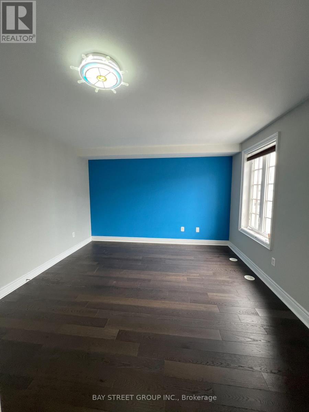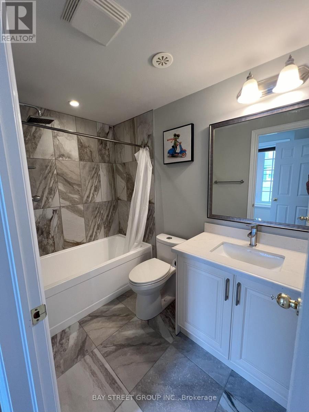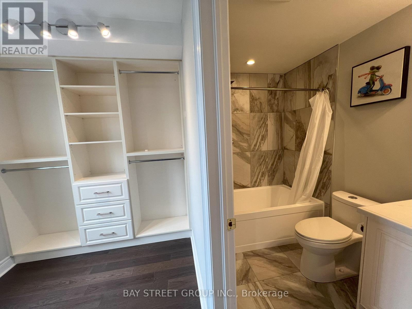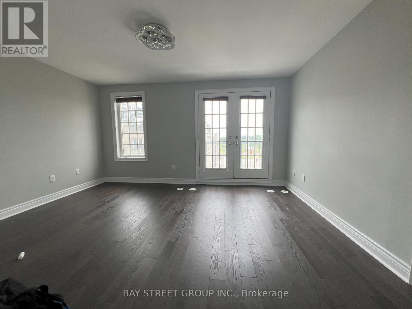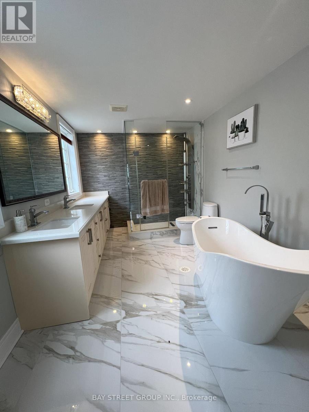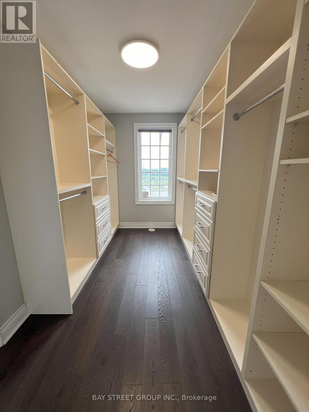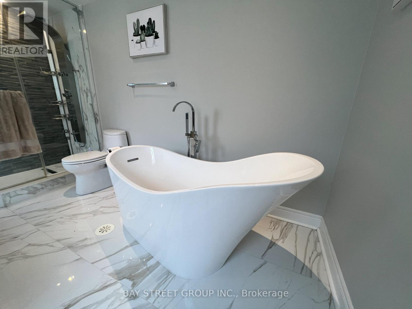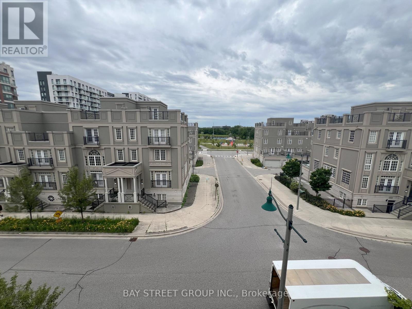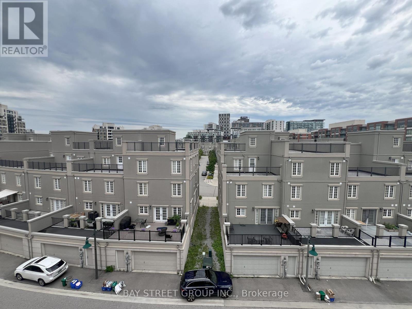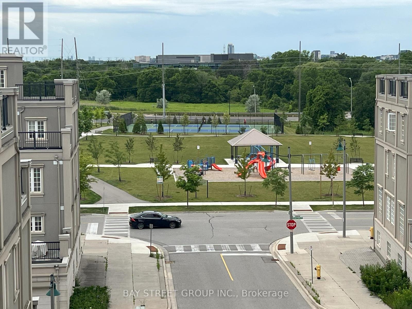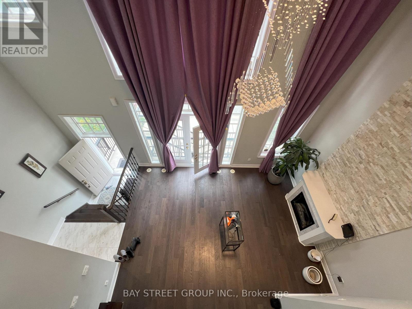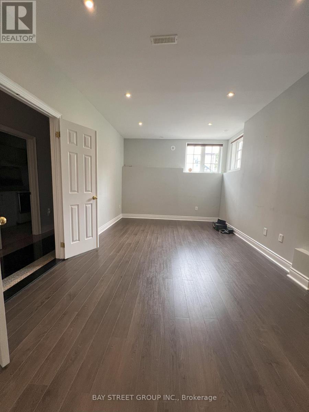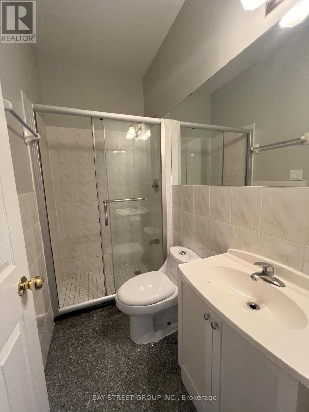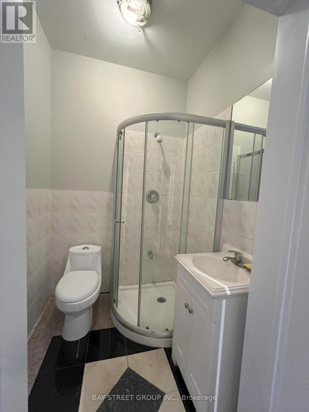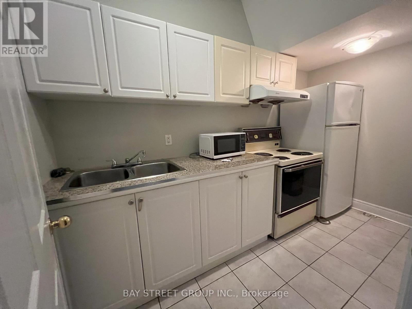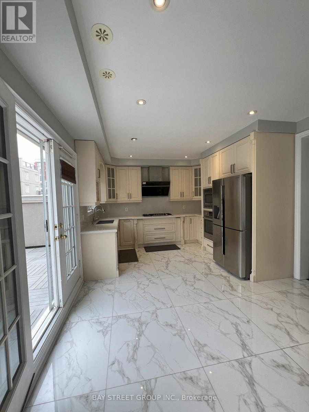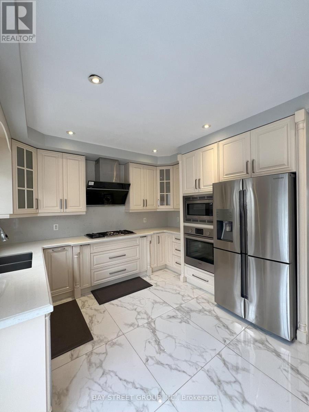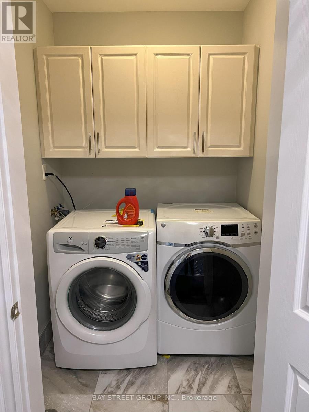15 Lord Durham Road Markham, Ontario L6G 0C2
$5,100 Monthly
Located In The Heart Of Downtown Markham, This Stunning Corner Unit Townhouse Offers Both Elegance And Practicality. Well Maintained And Over $200K In Upgrades, It Features Spacious Open-Concept Kitchen, Ideal For Entertaining And Modern Living. Finished Basement, Providing Additional Living Space Or Recreational Area. Four Bedrooms, Each Equipped With Its Own Full Bathroom, Ensuring Privacy And Convenience For Every Resident. Close To Unionville Go, Viva, Cineplex, Whole Foods, 407ETR. This Townhouse Combines Luxury With Functionality, Making It A Perfect Choice To Settle In One Of Markham's Most Vibrant Neighborhoods. (id:50886)
Property Details
| MLS® Number | N12392616 |
| Property Type | Single Family |
| Community Name | Unionville |
| Features | Lane, Carpet Free |
| Parking Space Total | 3 |
Building
| Bathroom Total | 7 |
| Bedrooms Above Ground | 4 |
| Bedrooms Below Ground | 1 |
| Bedrooms Total | 5 |
| Appliances | Garage Door Opener Remote(s), Oven - Built-in, Range |
| Basement Development | Finished |
| Basement Features | Separate Entrance, Walk Out |
| Basement Type | N/a (finished) |
| Construction Style Attachment | Attached |
| Cooling Type | Central Air Conditioning |
| Exterior Finish | Stucco |
| Foundation Type | Concrete |
| Half Bath Total | 1 |
| Heating Fuel | Natural Gas |
| Heating Type | Forced Air |
| Stories Total | 3 |
| Size Interior | 2,500 - 3,000 Ft2 |
| Type | Row / Townhouse |
| Utility Water | Municipal Water |
Parking
| Attached Garage | |
| Garage |
Land
| Acreage | No |
| Sewer | Septic System |
| Size Depth | 85 Ft |
| Size Frontage | 35 Ft |
| Size Irregular | 35 X 85 Ft |
| Size Total Text | 35 X 85 Ft |
Rooms
| Level | Type | Length | Width | Dimensions |
|---|---|---|---|---|
| Second Level | Bedroom | 3.76 m | 3.3 m | 3.76 m x 3.3 m |
| Second Level | Bedroom 2 | 3.76 m | 3.3 m | 3.76 m x 3.3 m |
| Third Level | Bedroom 3 | 3.76 m | 5.13 m | 3.76 m x 5.13 m |
| Third Level | Bedroom 4 | 4.57 m | 3.35 m | 4.57 m x 3.35 m |
| Basement | Den | 3.35 m | 2.74 m | 3.35 m x 2.74 m |
| Basement | Bedroom 5 | 3.35 m | 2.74 m | 3.35 m x 2.74 m |
| Main Level | Living Room | 3.6 m | 3.35 m | 3.6 m x 3.35 m |
| Main Level | Dining Room | 4.52 m | 3.96 m | 4.52 m x 3.96 m |
| Main Level | Eating Area | 3.86 m | 3.76 m | 3.86 m x 3.76 m |
| Main Level | Kitchen | 3.76 m | 2.9 m | 3.76 m x 2.9 m |
https://www.realtor.ca/real-estate/28838597/15-lord-durham-road-markham-unionville-unionville
Contact Us
Contact us for more information
Rui Kang
Salesperson
(416) 858-0680
8300 Woodbine Ave Ste 500
Markham, Ontario L3R 9Y7
(905) 909-0101
(905) 909-0202

