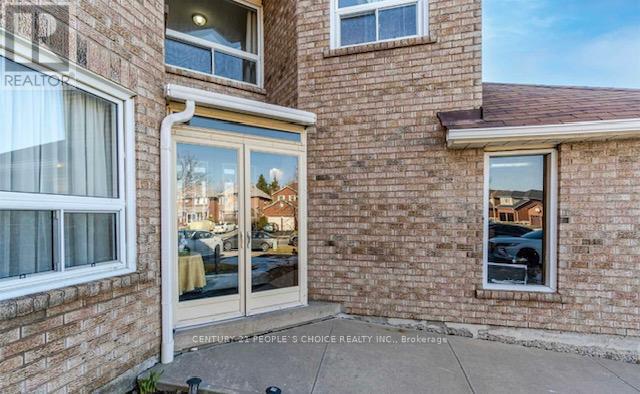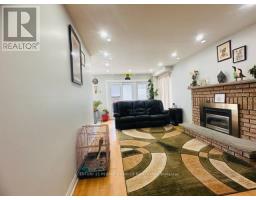15 Lord Simcoe Drive Brampton, Ontario L6S 5G4
6 Bedroom
3 Bathroom
2,500 - 3,000 ft2
Fireplace
Central Air Conditioning
Forced Air
$4,000 Monthly
Spacious 4 Bedroom Detached Home for Lease in Prime Brampton Location! Well-maintained by owner on a premium deep lot. Features include a large primary bedroom with ensuite & walk-in closet, 3 upgraded marble bathrooms, separate living/dining rooms, family room, Office, and 2 walkouts to a beautiful 2-tiered deck. parking for 3 ( 1 indoor & 2 outdoor) , main floor laundry. Steps to schools, parks, shopping, transit & Hwy 410. Basement is not included. (id:50886)
Property Details
| MLS® Number | W12082209 |
| Property Type | Single Family |
| Community Name | Westgate |
| Parking Space Total | 3 |
Building
| Bathroom Total | 3 |
| Bedrooms Above Ground | 4 |
| Bedrooms Below Ground | 2 |
| Bedrooms Total | 6 |
| Age | 31 To 50 Years |
| Appliances | Dishwasher, Stove, Refrigerator |
| Construction Style Attachment | Detached |
| Cooling Type | Central Air Conditioning |
| Exterior Finish | Brick |
| Fireplace Present | Yes |
| Flooring Type | Hardwood, Laminate, Ceramic, Carpeted |
| Foundation Type | Concrete |
| Half Bath Total | 1 |
| Heating Fuel | Natural Gas |
| Heating Type | Forced Air |
| Stories Total | 2 |
| Size Interior | 2,500 - 3,000 Ft2 |
| Type | House |
| Utility Water | Municipal Water |
Parking
| Attached Garage | |
| Garage |
Land
| Acreage | No |
| Sewer | Sanitary Sewer |
| Size Depth | 139 Ft ,9 In |
| Size Frontage | 39 Ft ,6 In |
| Size Irregular | 39.5 X 139.8 Ft |
| Size Total Text | 39.5 X 139.8 Ft |
Rooms
| Level | Type | Length | Width | Dimensions |
|---|---|---|---|---|
| Second Level | Primary Bedroom | Measurements not available | ||
| Second Level | Bedroom 2 | Measurements not available | ||
| Second Level | Bedroom 3 | Measurements not available | ||
| Main Level | Living Room | Measurements not available | ||
| Main Level | Dining Room | Measurements not available | ||
| Main Level | Office | Measurements not available | ||
| Main Level | Family Room | Measurements not available | ||
| Main Level | Kitchen | Measurements not available | ||
| Main Level | Eating Area | Measurements not available |
https://www.realtor.ca/real-estate/28166348/15-lord-simcoe-drive-brampton-westgate-westgate
Contact Us
Contact us for more information
Smita Mohanty
Salesperson
Century 21 People's Choice Realty Inc.
120 Matheson Blvd E #103
Mississauga, Ontario L4Z 1X1
120 Matheson Blvd E #103
Mississauga, Ontario L4Z 1X1
(905) 366-8100
(905) 366-8101





































































