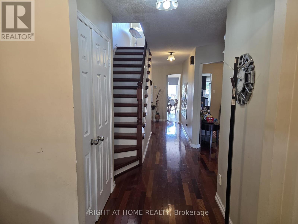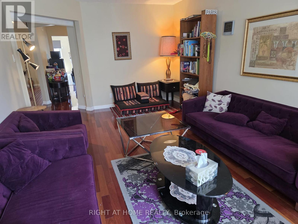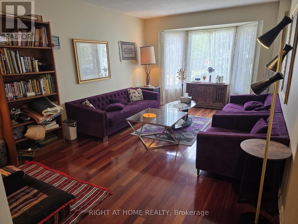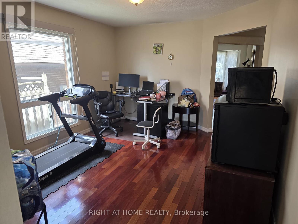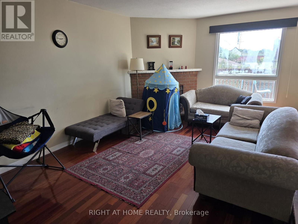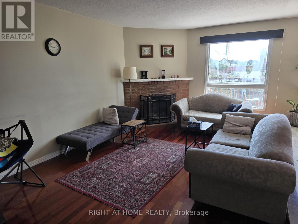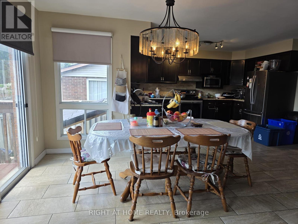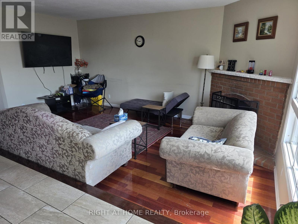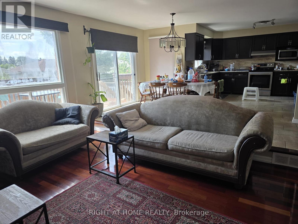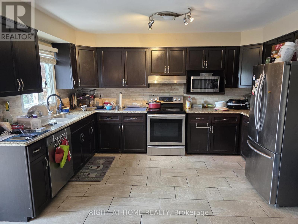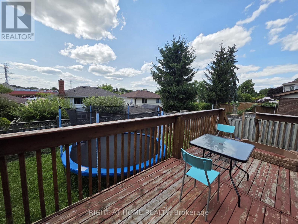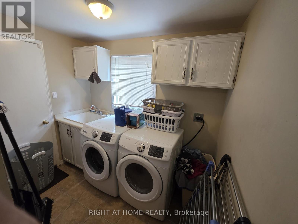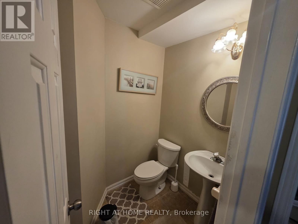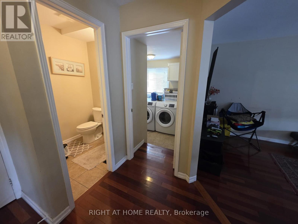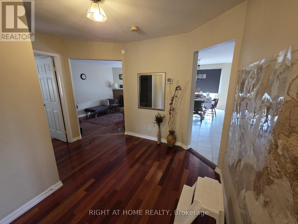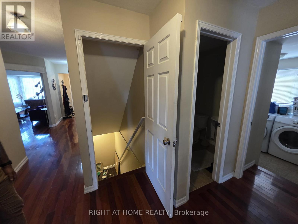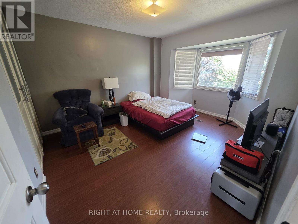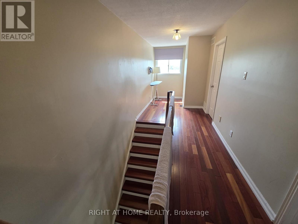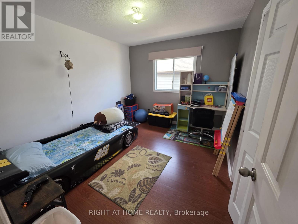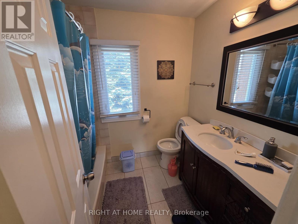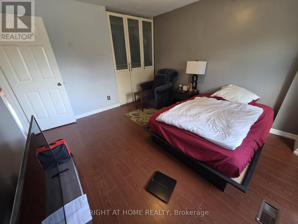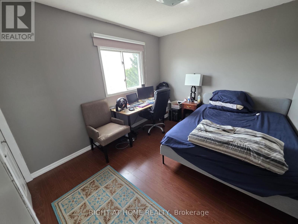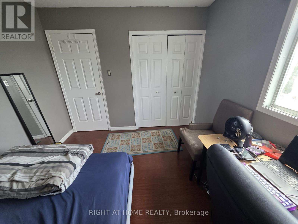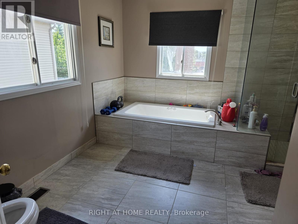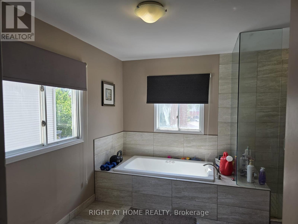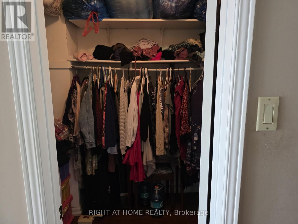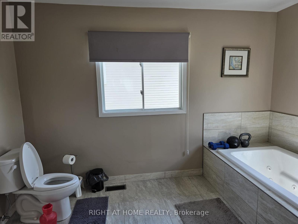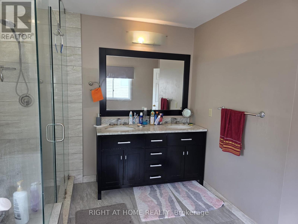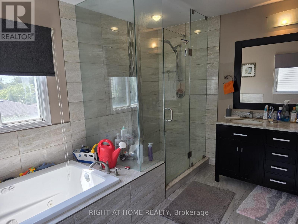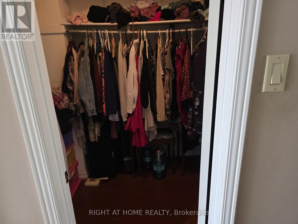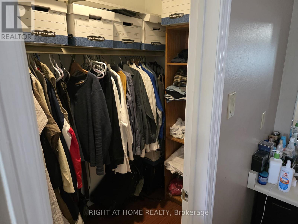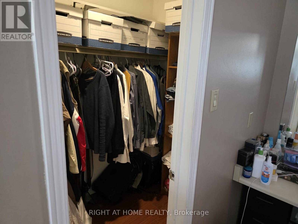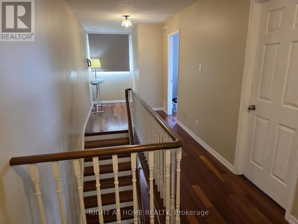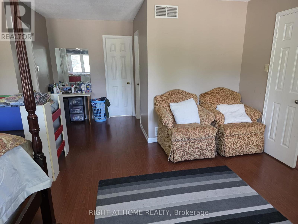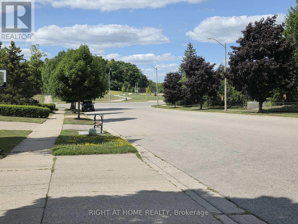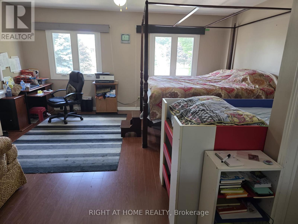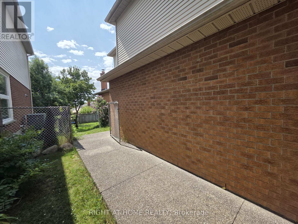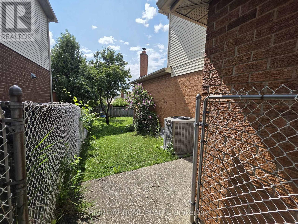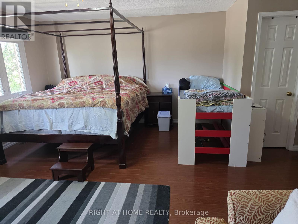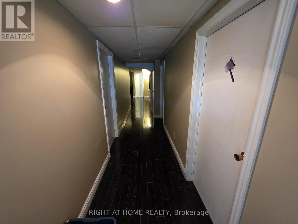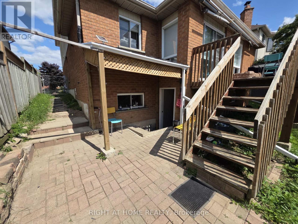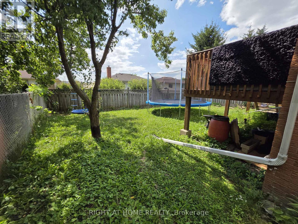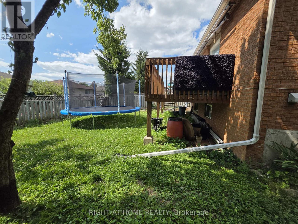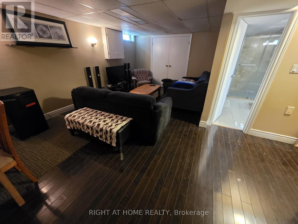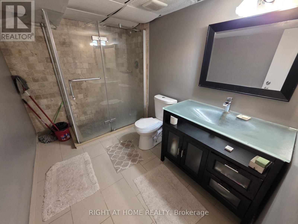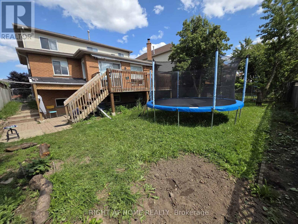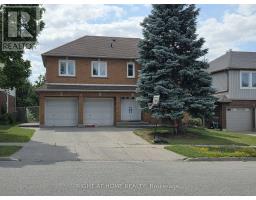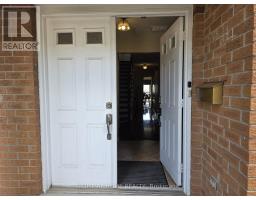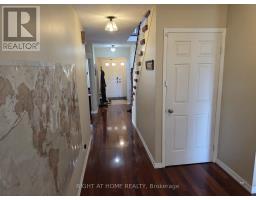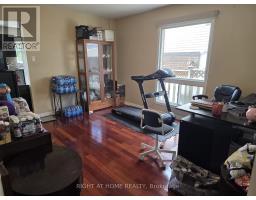15 Lorilee Crescent Kitchener, Ontario N2N 2J4
$999,999
On A Quiet Court, Spacious Home With A Walkout Basement. Hardwood Floors Throughout, Granite Countertops. A Spacious Bright Open Concept Main Floor With Gorgeous Kitchen, Family Room & Formal Living & Dining Rooms. Lots of open space for any family to enjoy at home. This Home Features 4 good sized Bdrs, 2.5 bath, Master With 5Pc Ensuite, his & her walk-in closets. Basement Features 3 Bdr, Full Kitchen, Living Room, 3 Piece Bath. The home is elegant, tasteful and arranged for hosting, privacy and fun. Double Car Garage Home With a Huge Driveway That Fits 4 Vehicles. Huge Lot With a Beautiful Backyard! Close To Parks, Retail, Schools and All Amenities. (id:50886)
Property Details
| MLS® Number | X12336052 |
| Property Type | Single Family |
| Features | Sump Pump |
| Parking Space Total | 6 |
Building
| Bathroom Total | 4 |
| Bedrooms Above Ground | 4 |
| Bedrooms Below Ground | 3 |
| Bedrooms Total | 7 |
| Appliances | Dishwasher, Dryer, Microwave, Stove, Washer, Refrigerator |
| Basement Development | Finished |
| Basement Features | Walk Out |
| Basement Type | N/a (finished) |
| Construction Style Attachment | Detached |
| Cooling Type | Central Air Conditioning |
| Exterior Finish | Brick |
| Fireplace Present | Yes |
| Foundation Type | Concrete |
| Half Bath Total | 1 |
| Heating Fuel | Other |
| Heating Type | Forced Air |
| Stories Total | 2 |
| Size Interior | 2,500 - 3,000 Ft2 |
| Type | House |
| Utility Water | Municipal Water |
Parking
| Garage |
Land
| Acreage | No |
| Sewer | Sanitary Sewer |
| Size Depth | 111 Ft ,7 In |
| Size Frontage | 49 Ft ,10 In |
| Size Irregular | 49.9 X 111.6 Ft |
| Size Total Text | 49.9 X 111.6 Ft |
Rooms
| Level | Type | Length | Width | Dimensions |
|---|---|---|---|---|
| Second Level | Primary Bedroom | 5.21 m | 5.05 m | 5.21 m x 5.05 m |
| Second Level | Bedroom 2 | 3.58 m | 3.51 m | 3.58 m x 3.51 m |
| Second Level | Bedroom 3 | 3.48 m | 2.97 m | 3.48 m x 2.97 m |
| Second Level | Bedroom 4 | 3.48 m | 2.95 m | 3.48 m x 2.95 m |
| Basement | Bedroom | Measurements not available | ||
| Basement | Living Room | Measurements not available | ||
| Basement | Kitchen | Measurements not available | ||
| Basement | Bedroom | Measurements not available | ||
| Basement | Bedroom | Measurements not available | ||
| Ground Level | Dining Room | 4.34 m | 3.4 m | 4.34 m x 3.4 m |
| Ground Level | Kitchen | 4.37 m | 2.92 m | 4.37 m x 2.92 m |
| Ground Level | Family Room | 5.72 m | 3.68 m | 5.72 m x 3.68 m |
| Ground Level | Living Room | 5.11 m | 3.4 m | 5.11 m x 3.4 m |
https://www.realtor.ca/real-estate/28714918/15-lorilee-crescent-kitchener
Contact Us
Contact us for more information
Tanuj Sharma
Salesperson
www.gtabuysellrent.ca/
www.facebook.com/smarthousingdeals
www.linkedin.com/in/tanuj-sharma-0460b217/
5111 New Street, Suite 106
Burlington, Ontario L7L 1V2
(905) 637-1700
www.rightathomerealtycom/




