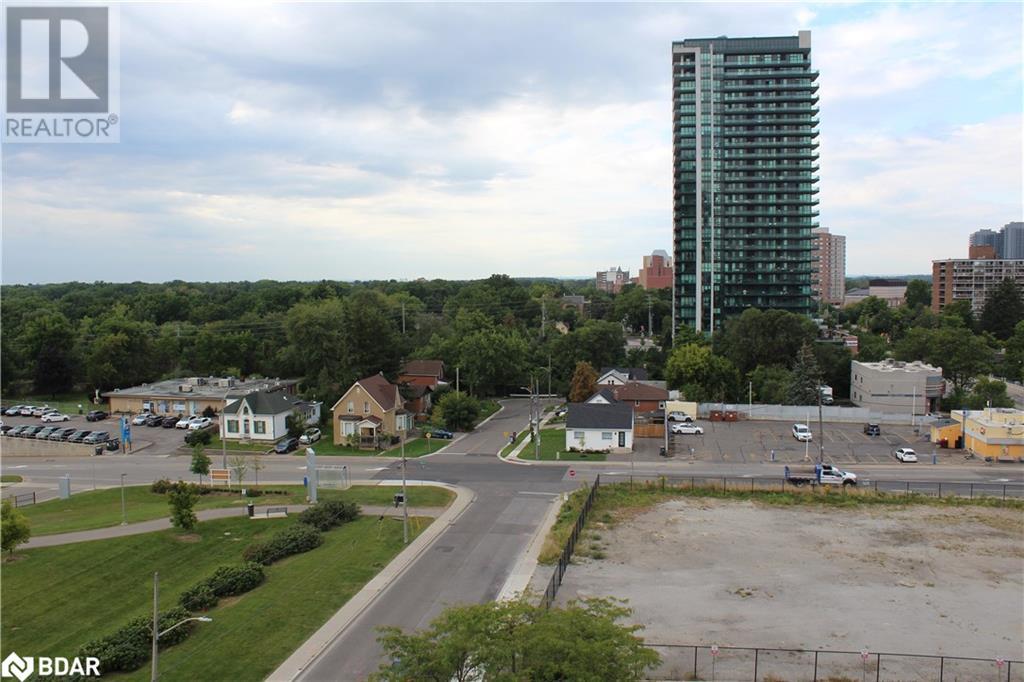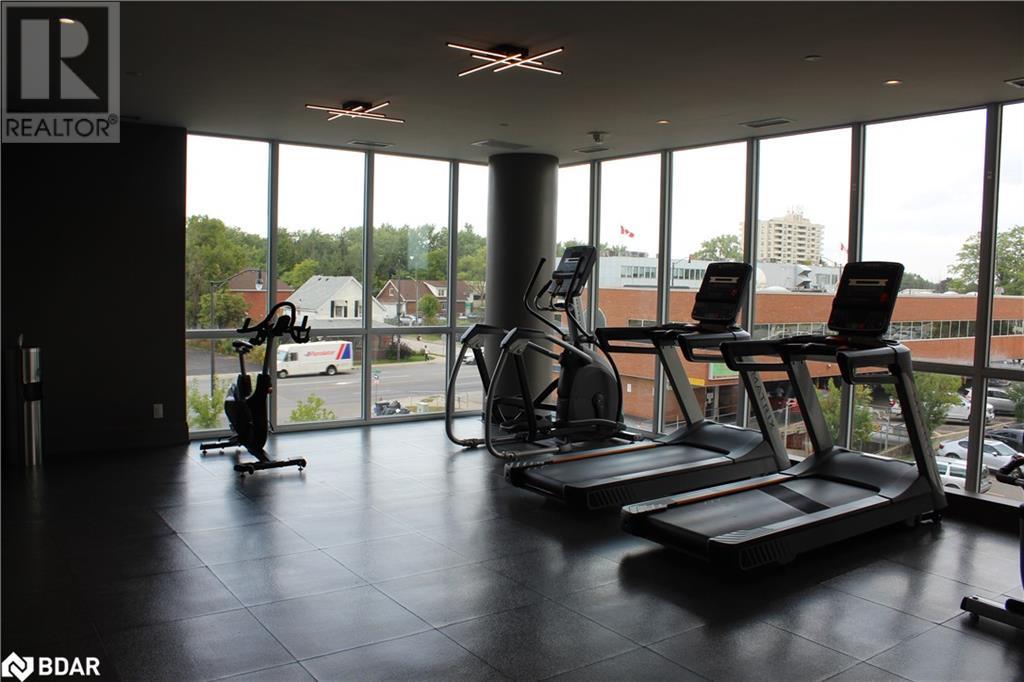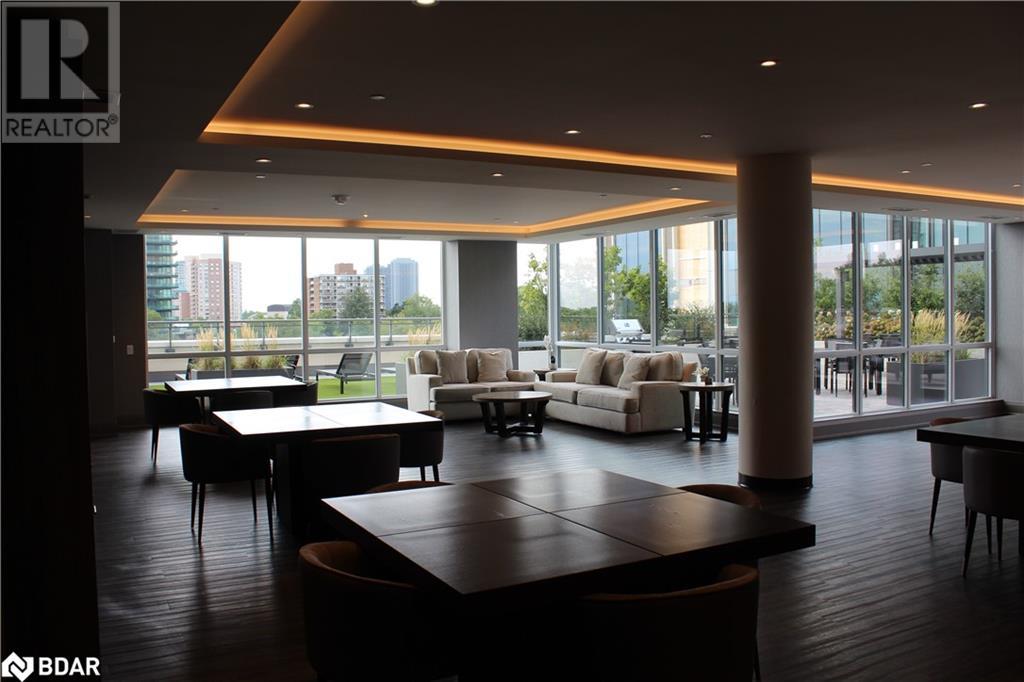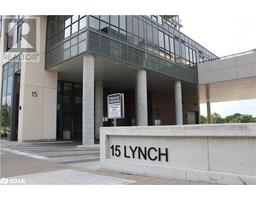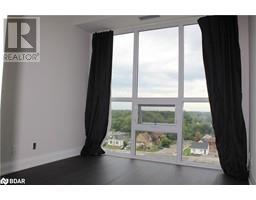15 Lynch Street Brampton, Ontario L6W 2Z8
$3,000 MonthlyInsurance, Heat, Landscaping, Property Management, Parking
Welcome to this stunning and modern 2-bedroom, 2-bathroom condo located at 15 Lynch St, Unit 606, in the Queen St Corridor of Brampton. Built in 2020, this sleek unit features a spacious open-concept layout with hardwood floors throughout. The kitchen boasts stainless steel appliances, granite countertops, and a stylish design that's perfect for entertaining and cooking. The primary bedroom includes a luxurious ensuite bathroom for added privacy and comfort. Enjoy the fantastic building amenities, including a well-equipped gym, party room, BBQ area, and 24-hour security concierge. Conveniently located near all amenities, this condo offers the perfect blend of luxury and convenience. Don't miss out on this incredible opportunity! (id:50886)
Property Details
| MLS® Number | 40643470 |
| Property Type | Single Family |
| AmenitiesNearBy | Hospital, Public Transit |
| Features | Balcony |
| ParkingSpaceTotal | 1 |
| StorageType | Locker |
Building
| BathroomTotal | 2 |
| BedroomsAboveGround | 2 |
| BedroomsTotal | 2 |
| Amenities | Exercise Centre, Party Room |
| Appliances | Dishwasher, Dryer, Refrigerator, Stove, Washer, Microwave Built-in |
| BasementType | None |
| ConstructedDate | 2020 |
| ConstructionMaterial | Concrete Block, Concrete Walls |
| ConstructionStyleAttachment | Attached |
| CoolingType | Central Air Conditioning |
| ExteriorFinish | Concrete |
| FireProtection | Smoke Detectors, Security System |
| HeatingFuel | Natural Gas |
| HeatingType | Forced Air |
| StoriesTotal | 1 |
| SizeInterior | 1037 Sqft |
| Type | Apartment |
| UtilityWater | Municipal Water |
Parking
| Underground | |
| None | |
| Visitor Parking |
Land
| AccessType | Road Access |
| Acreage | No |
| LandAmenities | Hospital, Public Transit |
| Sewer | Municipal Sewage System |
| SizeTotalText | Unknown |
| ZoningDescription | Residential |
Rooms
| Level | Type | Length | Width | Dimensions |
|---|---|---|---|---|
| Main Level | 4pc Bathroom | Measurements not available | ||
| Main Level | 4pc Bathroom | Measurements not available | ||
| Main Level | Bedroom | 9'3'' x 10'8'' | ||
| Main Level | Primary Bedroom | 11'4'' x 10'3'' | ||
| Main Level | Kitchen | 7'2'' x 12'6'' | ||
| Main Level | Dining Room | 10'5'' x 11'1'' | ||
| Main Level | Living Room | 11'8'' x 10'11'' |
https://www.realtor.ca/real-estate/27386648/15-lynch-street-brampton
Interested?
Contact us for more information
Soledad Martis
Broker
110 Weston Rd
Toronto, Ontario M6N 0A6
















