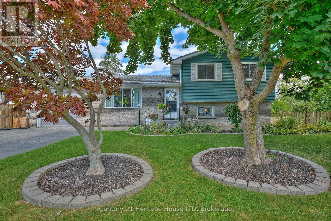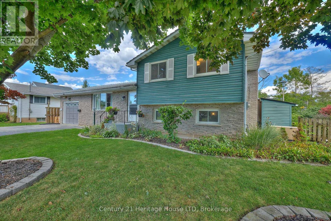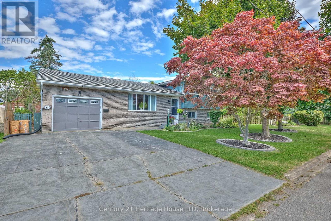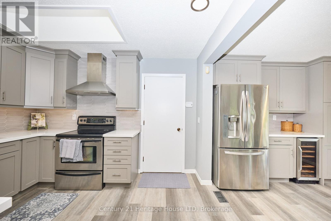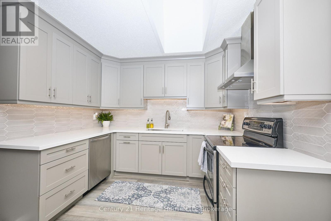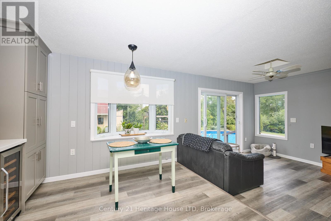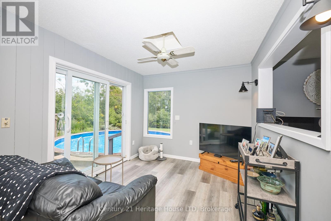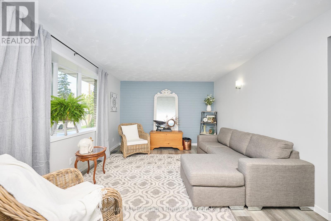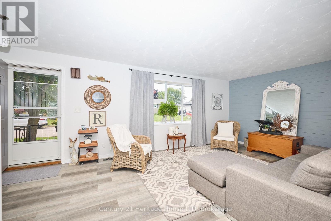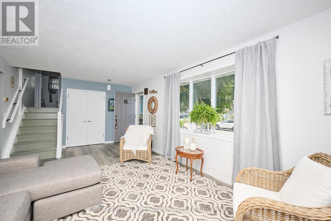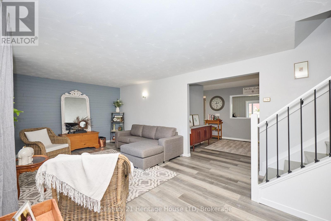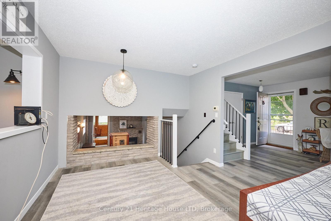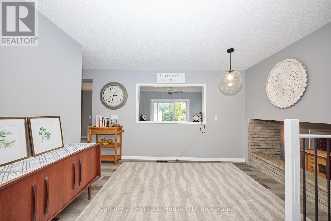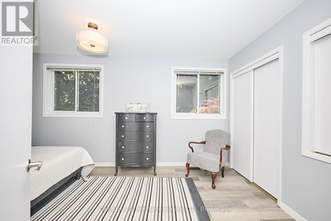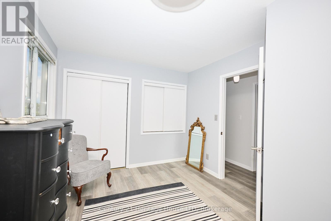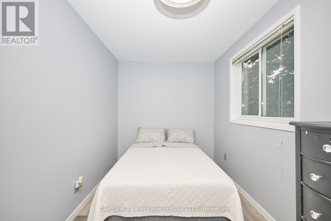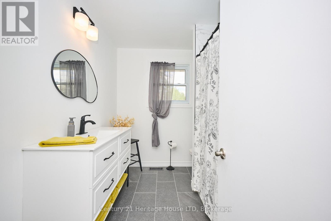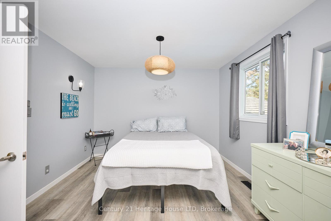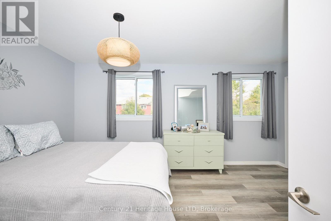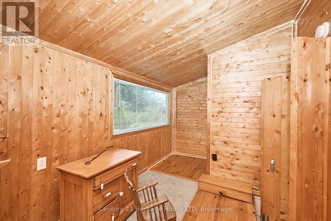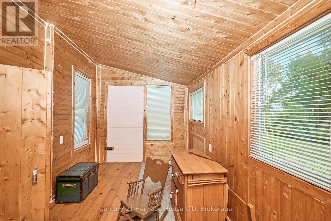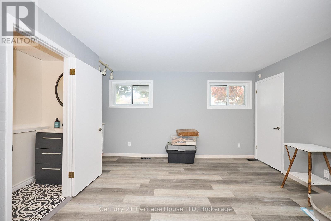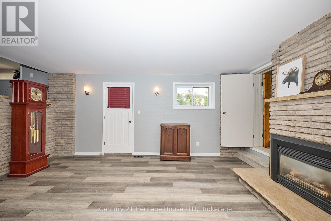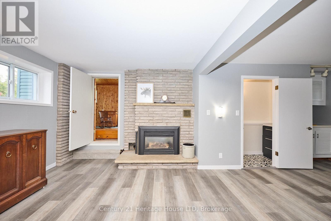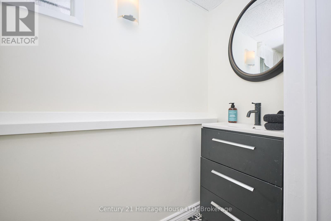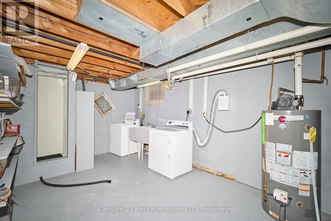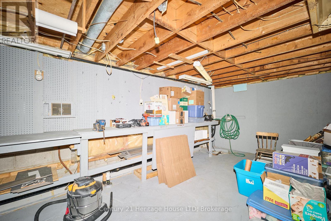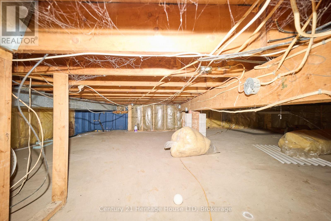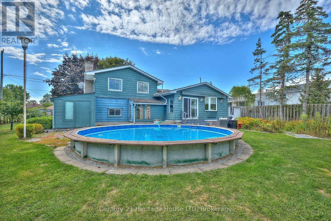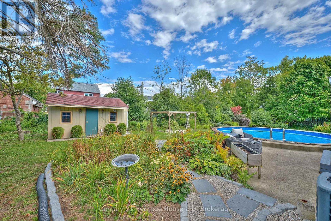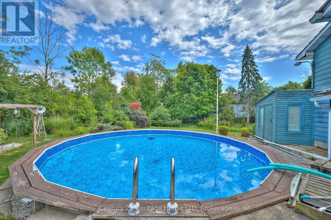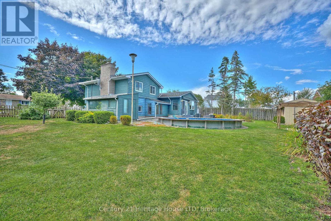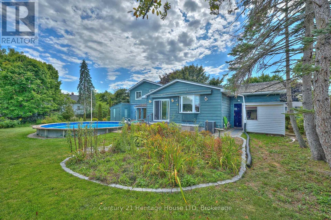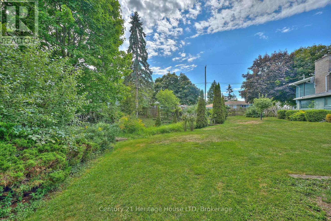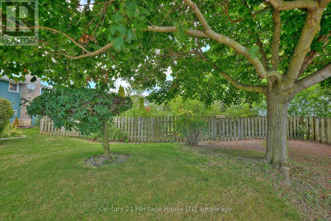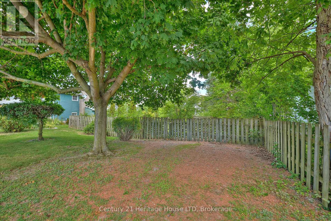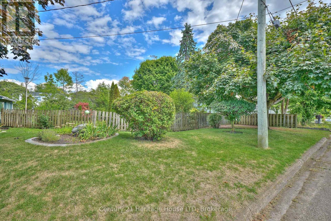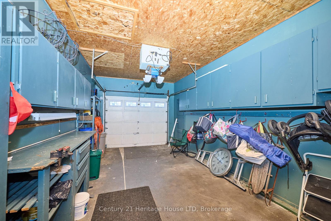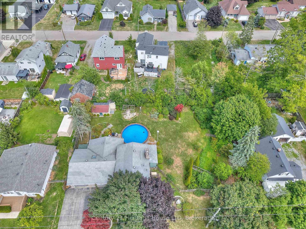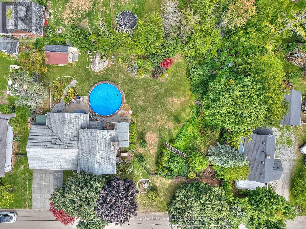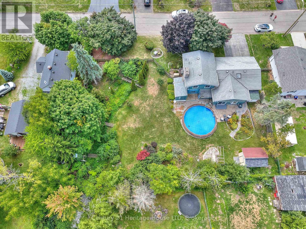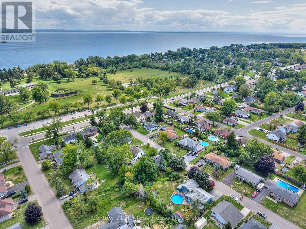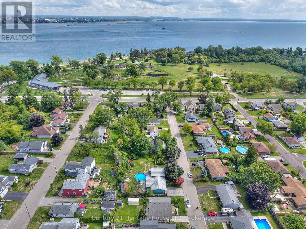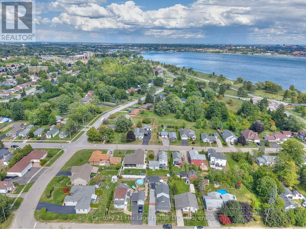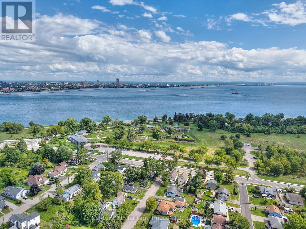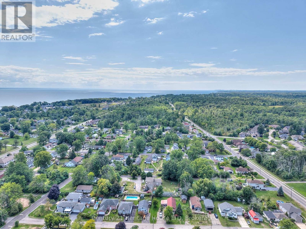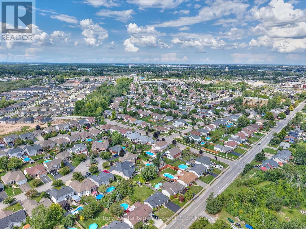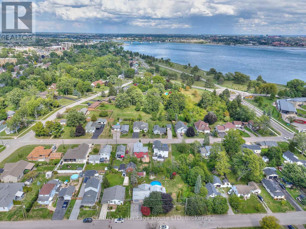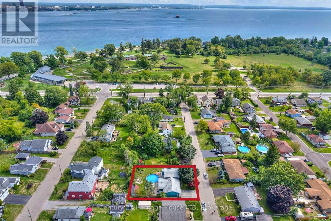15 Malkin Avenue Fort Erie, Ontario L2A 5H9
$579,900
This well-maintained side-split home with an attached garage offers a blend of comfort and functionality. Recent updates include new flooring, a modernized kitchen, and an updated bathroom. The main floor features a spacious eat-in kitchen, separate dining room, cozy breakfast nook, and a den overlooking the backyard with lots of natural light, along with a welcoming front living room. The lower level provides additional finished space, while the basement includes a laundry/utility area. A fourth level remains unfinished, ideal for storage or future development. Conveniently situated near local amenities and the scenic Lakeshore area, this property presents a versatile opportunity for a variety of lifestyles. (id:50886)
Property Details
| MLS® Number | X12377994 |
| Property Type | Single Family |
| Community Name | 333 - Lakeshore |
| Amenities Near By | Beach, Park, Schools, Place Of Worship |
| Equipment Type | Water Heater |
| Features | Carpet Free |
| Parking Space Total | 5 |
| Pool Type | Above Ground Pool |
| Rental Equipment Type | Water Heater |
| Structure | Shed |
Building
| Bathroom Total | 2 |
| Bedrooms Above Ground | 2 |
| Bedrooms Total | 2 |
| Architectural Style | Bungalow |
| Basement Development | Partially Finished |
| Basement Type | Full (partially Finished) |
| Construction Style Attachment | Detached |
| Cooling Type | Central Air Conditioning |
| Exterior Finish | Brick, Vinyl Siding |
| Foundation Type | Poured Concrete |
| Half Bath Total | 1 |
| Heating Fuel | Natural Gas |
| Heating Type | Forced Air |
| Stories Total | 1 |
| Size Interior | 1,100 - 1,500 Ft2 |
| Type | House |
| Utility Water | Municipal Water |
Parking
| Attached Garage | |
| Garage |
Land
| Acreage | No |
| Fence Type | Fenced Yard |
| Land Amenities | Beach, Park, Schools, Place Of Worship |
| Sewer | Sanitary Sewer |
| Size Depth | 115 Ft |
| Size Frontage | 68 Ft |
| Size Irregular | 68 X 115 Ft |
| Size Total Text | 68 X 115 Ft |
| Surface Water | Lake/pond |
| Zoning Description | R2 With Npca Concerns |
Rooms
| Level | Type | Length | Width | Dimensions |
|---|---|---|---|---|
| Basement | Laundry Room | 3 m | 6.4 m | 3 m x 6.4 m |
| Lower Level | Recreational, Games Room | 5.4 m | 6.9 m | 5.4 m x 6.9 m |
| Lower Level | Bathroom | Measurements not available | ||
| Lower Level | Other | 2.22 m | 4.49 m | 2.22 m x 4.49 m |
| Main Level | Kitchen | 3.02 m | 6.15 m | 3.02 m x 6.15 m |
| Main Level | Dining Room | 3.5 m | 3.6 m | 3.5 m x 3.6 m |
| Main Level | Den | 3.42 m | 2.92 m | 3.42 m x 2.92 m |
| Upper Level | Bedroom | 3.47 m | 4.99 m | 3.47 m x 4.99 m |
| Upper Level | Bedroom 2 | 4.88 m | 3.05 m | 4.88 m x 3.05 m |
| Upper Level | Bathroom | Measurements not available |
https://www.realtor.ca/real-estate/28807318/15-malkin-avenue-fort-erie-lakeshore-333-lakeshore
Contact Us
Contact us for more information
Barbara Scarlett
Broker
225 Garrison Rd
Fort Erie, Ontario L2A 1M8
(905) 871-2121
(905) 871-9522
www.century21today.ca/

