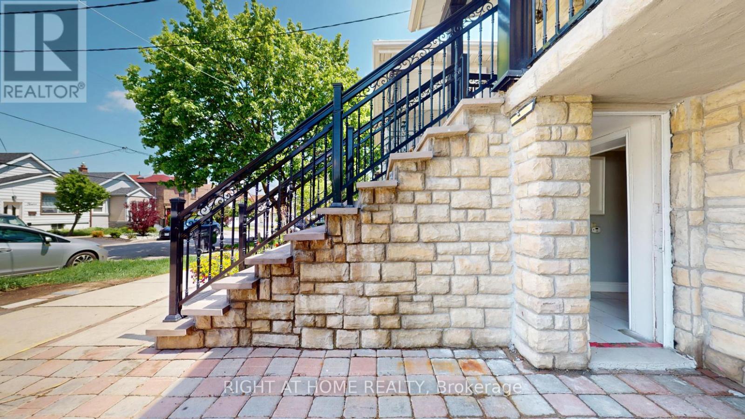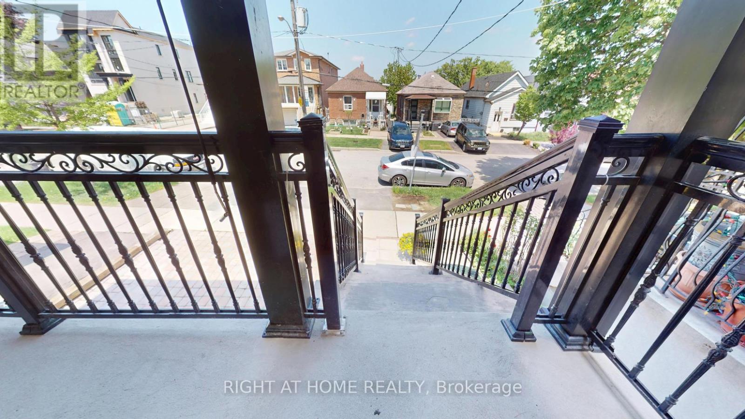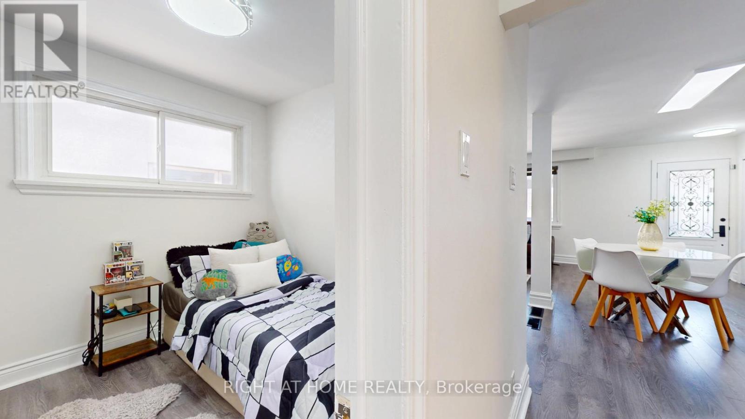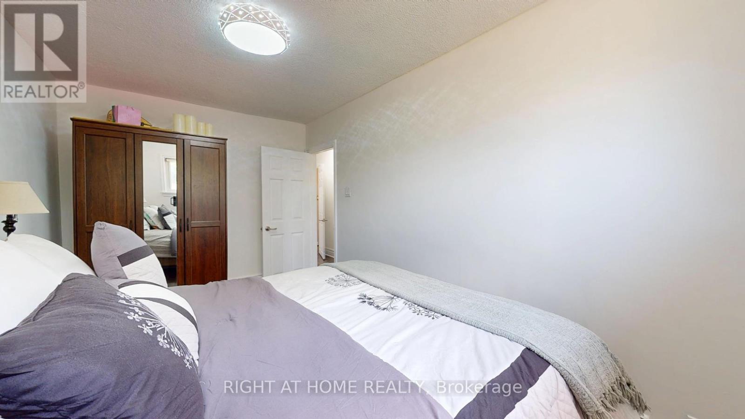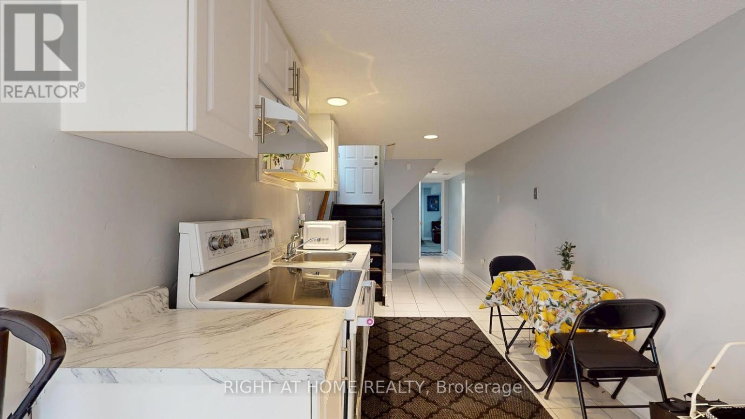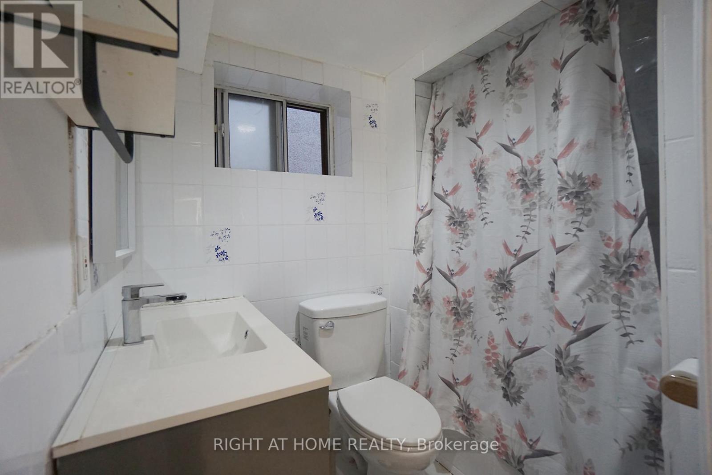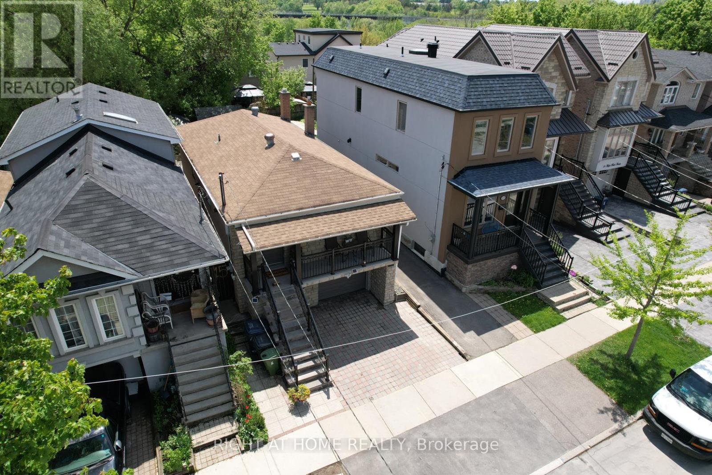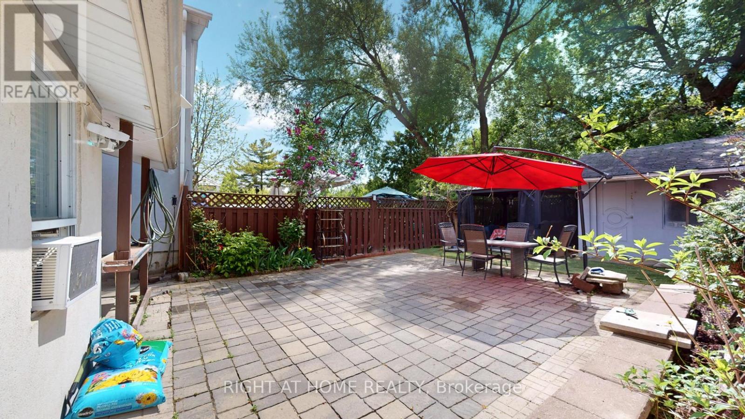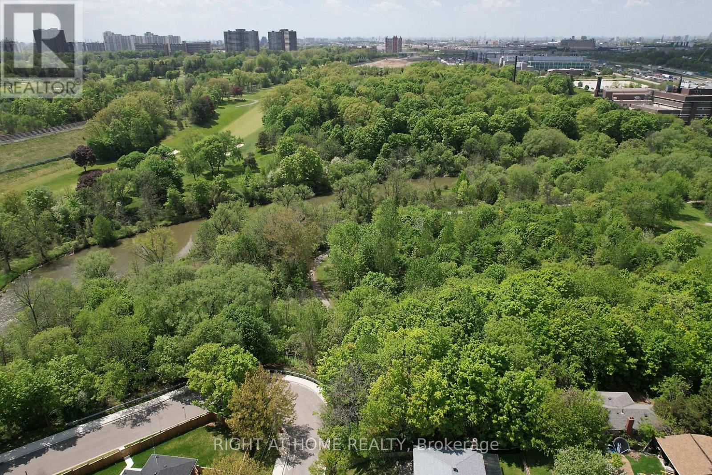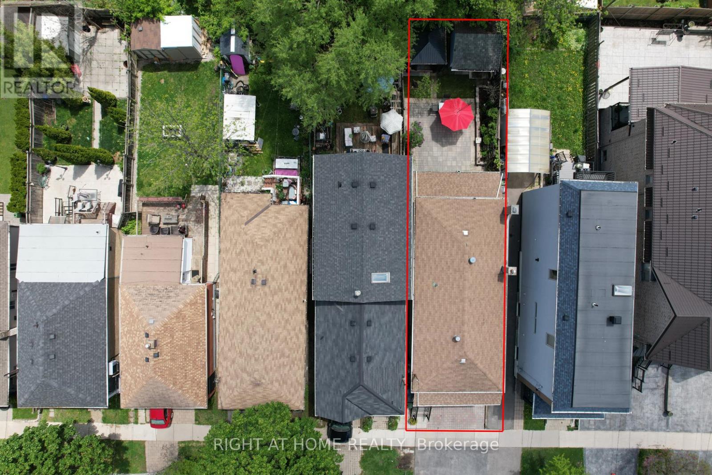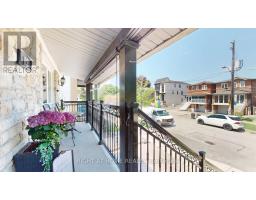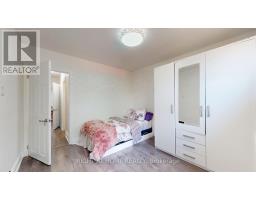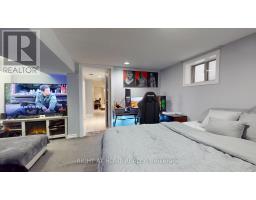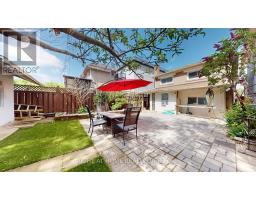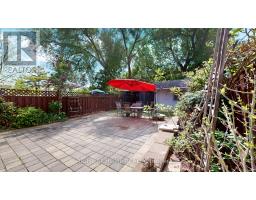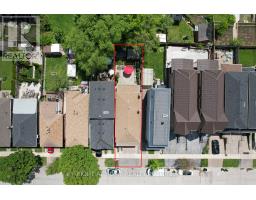15 Maple Bush Avenue Toronto, Ontario M9N 1S7
$1,099,999
Welcome to 15 Maple Bush Avenue a well-maintained raised bungalow located in the heart of the family-friendly Humberlea-Pelmo Park W4 neighbourhood! This spacious 3+1 bedroom, 2-bathroom home features an updated-modern open-concept kitchen, two walkouts, and a finished basement with a separate entrance and second kitchen perfect for in-law living or rental income. Enjoy a private backyard on a 25 x 110 ft lot, with central air and gas heating for year-round comfort. Conveniently situated near schools, parks, public transit, major highways, and a variety of nearby shopping destinations for everyday essentials. A great opportunity for families, first-time buyers, or investors! (id:50886)
Property Details
| MLS® Number | W12168451 |
| Property Type | Single Family |
| Community Name | Humberlea-Pelmo Park W4 |
| Equipment Type | Water Heater - Gas |
| Features | In-law Suite |
| Parking Space Total | 3 |
| Rental Equipment Type | Water Heater - Gas |
| Structure | Porch |
Building
| Bathroom Total | 2 |
| Bedrooms Above Ground | 3 |
| Bedrooms Below Ground | 1 |
| Bedrooms Total | 4 |
| Amenities | Fireplace(s) |
| Appliances | Dishwasher, Microwave, Stove, Window Coverings, Refrigerator |
| Architectural Style | Raised Bungalow |
| Basement Development | Finished |
| Basement Features | Separate Entrance, Walk Out |
| Basement Type | N/a (finished) |
| Construction Style Attachment | Detached |
| Cooling Type | Central Air Conditioning |
| Exterior Finish | Brick, Stucco |
| Flooring Type | Laminate, Ceramic, Concrete |
| Foundation Type | Block |
| Heating Fuel | Natural Gas |
| Heating Type | Forced Air |
| Stories Total | 1 |
| Size Interior | 700 - 1,100 Ft2 |
| Type | House |
| Utility Water | Municipal Water |
Parking
| Garage |
Land
| Acreage | No |
| Sewer | Sanitary Sewer |
| Size Depth | 110 Ft ,1 In |
| Size Frontage | 25 Ft |
| Size Irregular | 25 X 110.1 Ft |
| Size Total Text | 25 X 110.1 Ft |
| Zoning Description | Residential |
Rooms
| Level | Type | Length | Width | Dimensions |
|---|---|---|---|---|
| Lower Level | Kitchen | 7.35 m | 2.38 m | 7.35 m x 2.38 m |
| Lower Level | Recreational, Games Room | 3.73 m | 5.78 m | 3.73 m x 5.78 m |
| Lower Level | Cold Room | 1.92 m | 4.46 m | 1.92 m x 4.46 m |
| Upper Level | Living Room | 5.21 m | 2.81 m | 5.21 m x 2.81 m |
| Upper Level | Dining Room | 3.16 m | 3.12 m | 3.16 m x 3.12 m |
| Upper Level | Kitchen | 2.81 m | 3.12 m | 2.81 m x 3.12 m |
| Upper Level | Primary Bedroom | 4.39 m | 2.65 m | 4.39 m x 2.65 m |
| Upper Level | Bedroom 2 | 3.11 m | 2.65 m | 3.11 m x 2.65 m |
| Upper Level | Bedroom 3 | 3.33 m | 3.12 m | 3.33 m x 3.12 m |
Utilities
| Cable | Installed |
| Sewer | Installed |
Contact Us
Contact us for more information
Huseyin Perk
Salesperson
www.perksrealestate.ca/
www.facebook.com/perk.huseyin
www.linkedin.com/in/perksrealestate/
480 Eglinton Ave West
Mississauga, Ontario L5R 0G2
(905) 565-9200
(905) 565-6677






