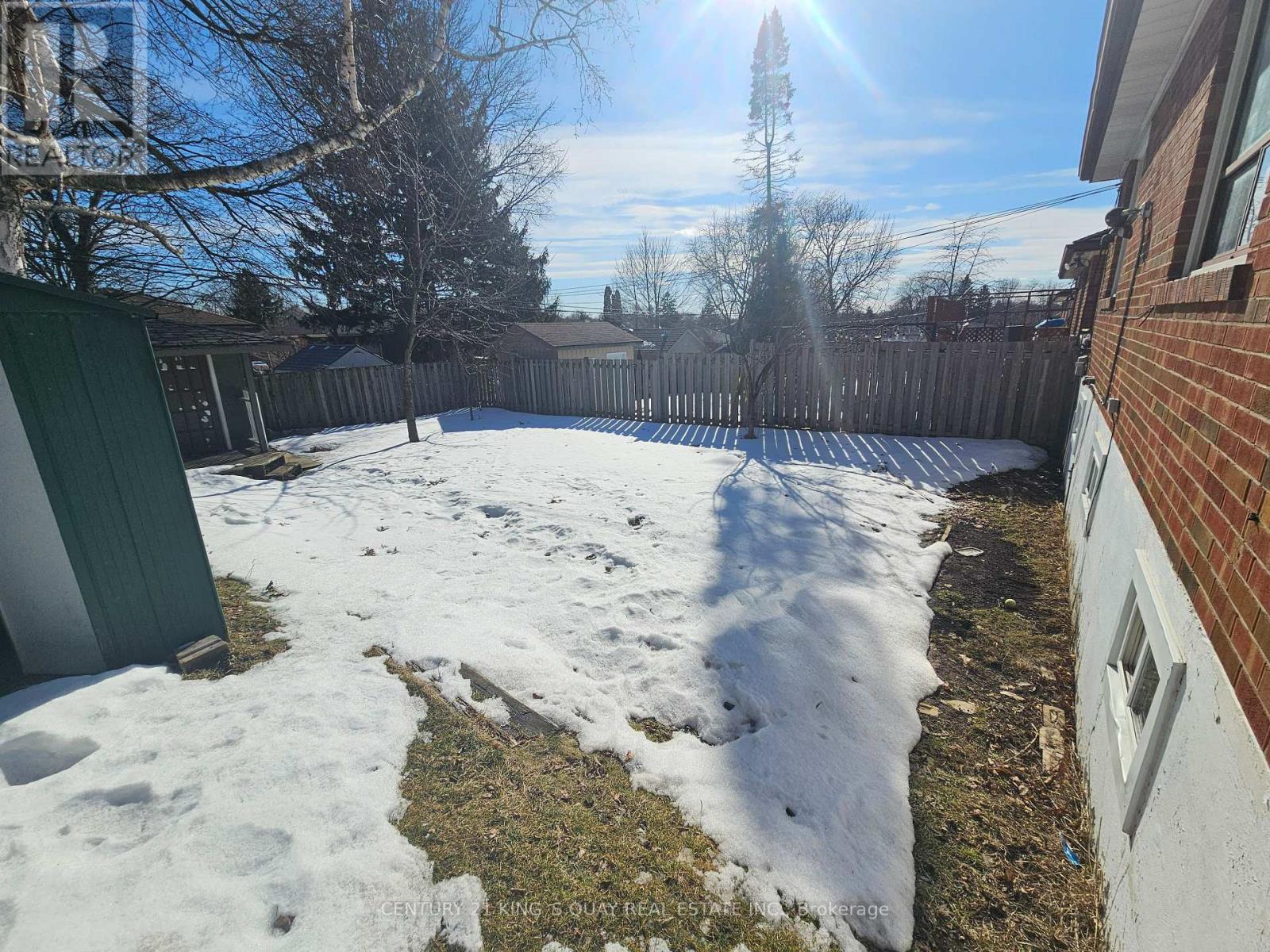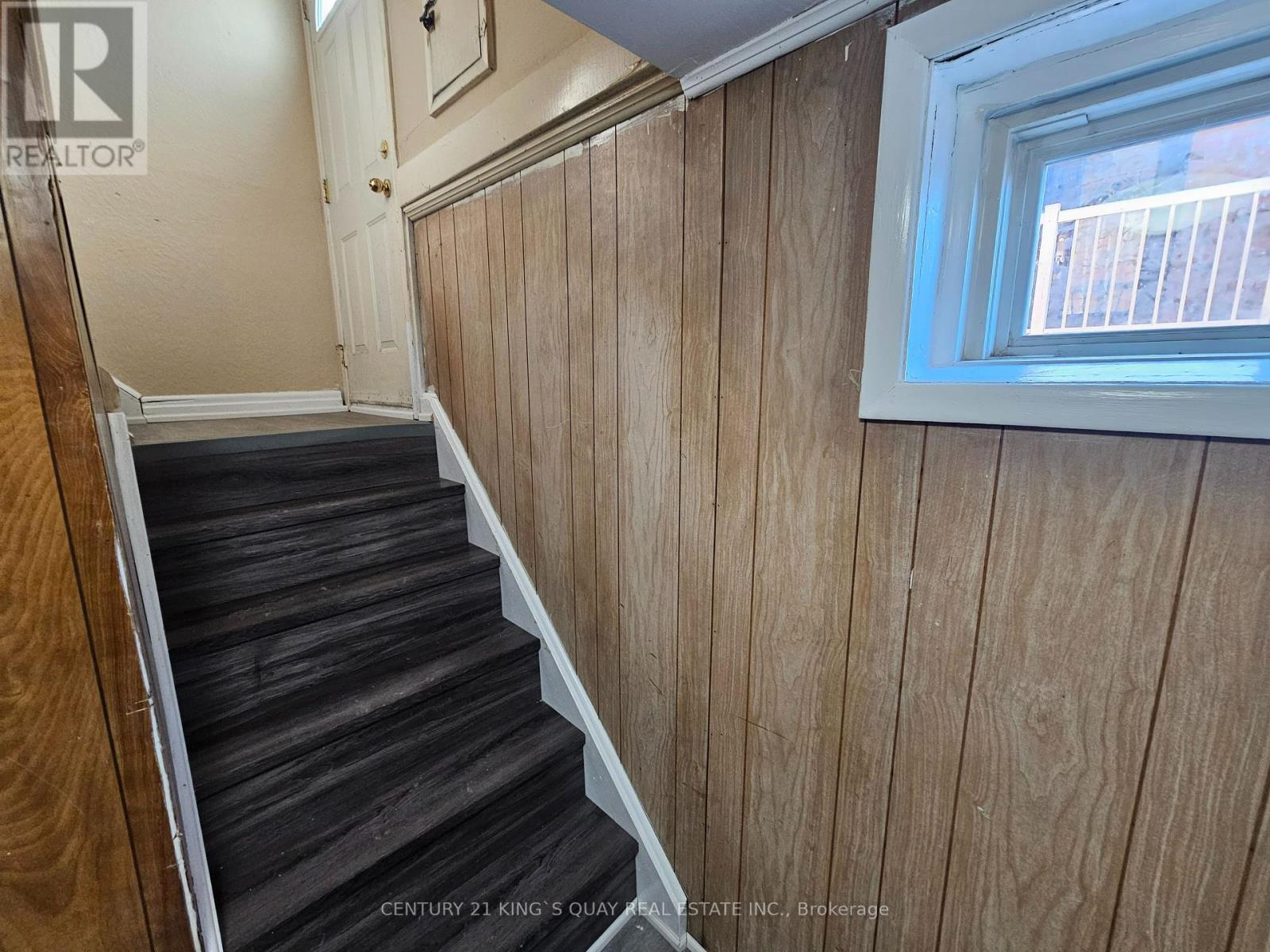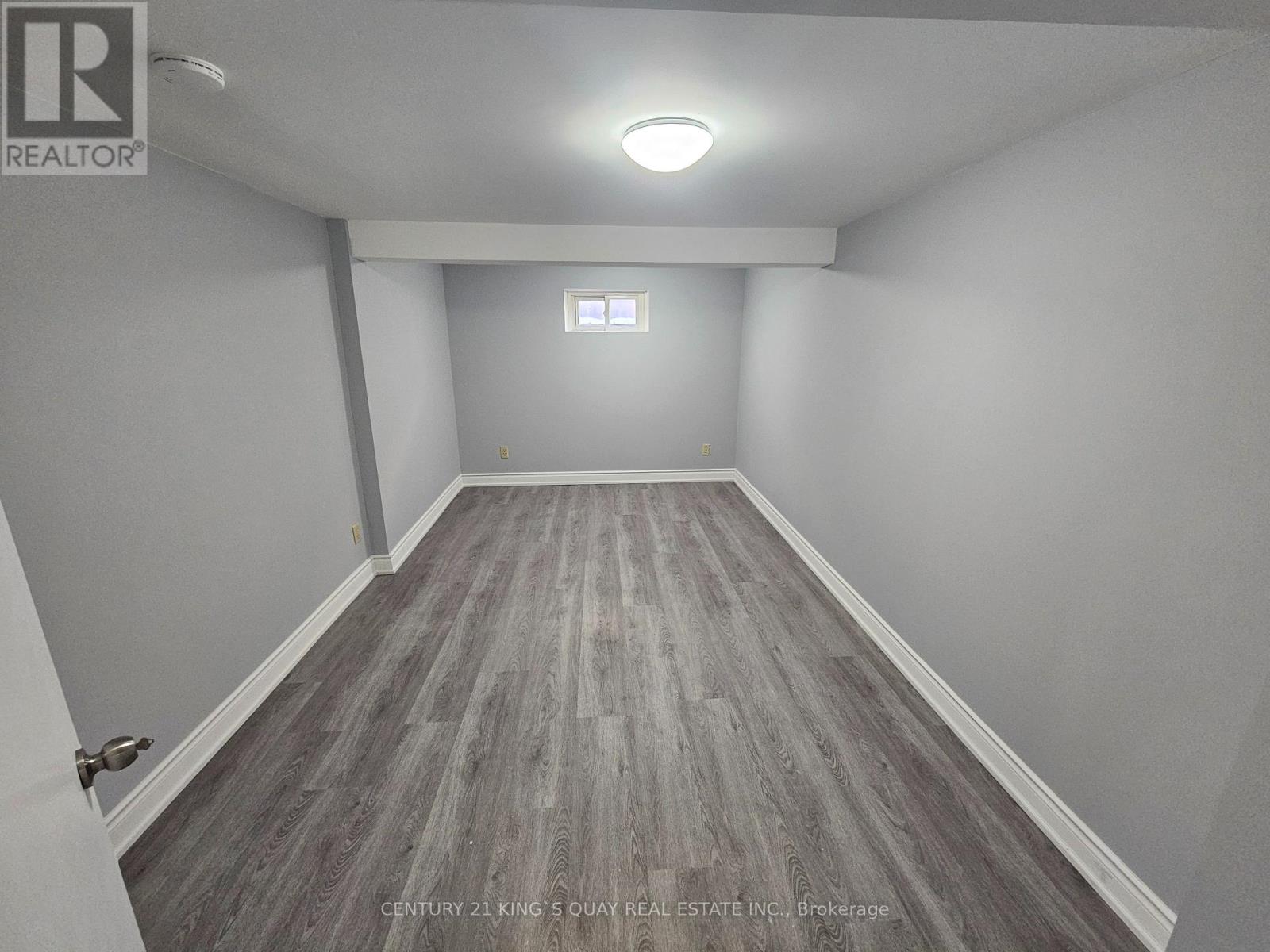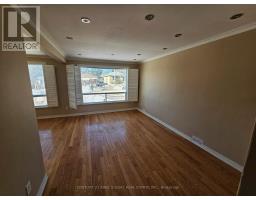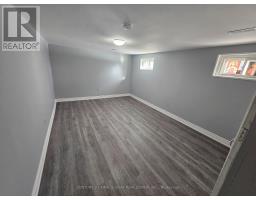15 Mayflower Avenue Toronto, Ontario M1R 4W9
$3,400 Monthly
Charming Detached Bungalow for Rent Prime Location near 401 & Warden! This beautiful and spacious detached bungalow offers 3 generous bedrooms upstairs, each featuring elegant hardwood flooring throughout. The modern kitchen is a standout, boasting sleek granite countertops and flooring that add a touch of luxury. Located just minutes from schools, shopping, and public transit, this home provides unparalleled convenience. Enjoy a large backyard perfect for outdoor activities and relaxation. The property also features a long driveway with parking for up to 2 cars, ensuring ample space for residents and guests. Additional Highlights: Shared laundry facilities Separate entrance to 3-bedroom basement apartment (available for additional lease as well)Ideal for students, newcomers, and working professionals. This is an incredible opportunity to live in a well-maintained home in a prime location with easy access to everything you need! (id:50886)
Property Details
| MLS® Number | E12001640 |
| Property Type | Single Family |
| Community Name | Wexford-Maryvale |
| Amenities Near By | Hospital, Place Of Worship, Public Transit, Schools |
| Community Features | School Bus |
| Features | Dry, Carpet Free |
| Parking Space Total | 2 |
| Structure | Shed |
Building
| Bathroom Total | 1 |
| Bedrooms Above Ground | 3 |
| Bedrooms Total | 3 |
| Appliances | Water Heater, All |
| Architectural Style | Bungalow |
| Basement Features | Apartment In Basement |
| Basement Type | N/a |
| Construction Style Attachment | Detached |
| Cooling Type | Central Air Conditioning |
| Exterior Finish | Brick Facing |
| Fire Protection | Smoke Detectors |
| Flooring Type | Hardwood |
| Foundation Type | Concrete |
| Heating Fuel | Natural Gas |
| Heating Type | Forced Air |
| Stories Total | 1 |
| Type | House |
| Utility Water | Municipal Water |
Parking
| No Garage |
Land
| Acreage | No |
| Land Amenities | Hospital, Place Of Worship, Public Transit, Schools |
| Sewer | Sanitary Sewer |
| Size Depth | 130 Ft |
| Size Frontage | 40 Ft |
| Size Irregular | 40 X 130 Ft |
| Size Total Text | 40 X 130 Ft|under 1/2 Acre |
Rooms
| Level | Type | Length | Width | Dimensions |
|---|---|---|---|---|
| Lower Level | Laundry Room | Measurements not available | ||
| Main Level | Kitchen | 3.9 m | 2.8 m | 3.9 m x 2.8 m |
| Main Level | Living Room | 4.8 m | 3.14 m | 4.8 m x 3.14 m |
| Main Level | Dining Room | 3.25 m | 2.18 m | 3.25 m x 2.18 m |
| Main Level | Primary Bedroom | 4 m | 3.32 m | 4 m x 3.32 m |
| Main Level | Bedroom 2 | 3.35 m | 3.1 m | 3.35 m x 3.1 m |
| Main Level | Bedroom 3 | 3 m | 2.9 m | 3 m x 2.9 m |
Utilities
| Cable | Available |
| Sewer | Available |
Contact Us
Contact us for more information
Thabeshan Karunamoorthy
Salesperson
www.tktherealtor.ca/
7303 Warden Ave #101
Markham, Ontario L3R 5Y6
(905) 940-3428
(905) 940-0293
kingsquayrealestate.c21.ca/


