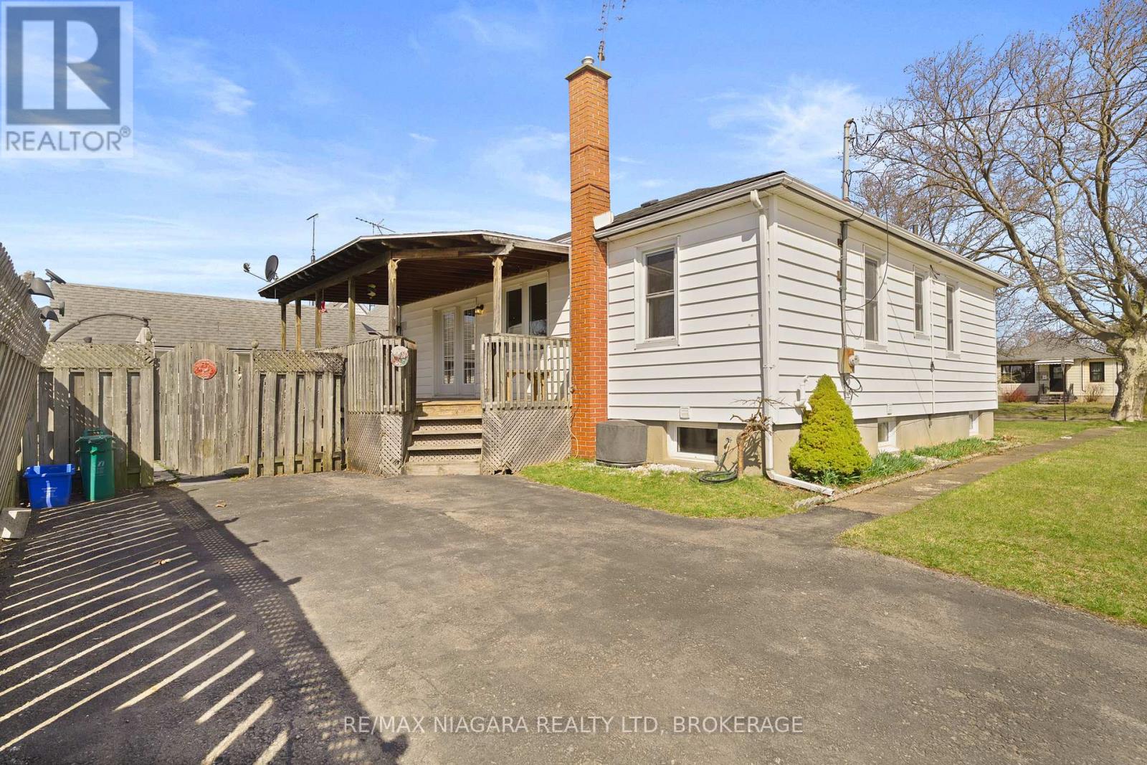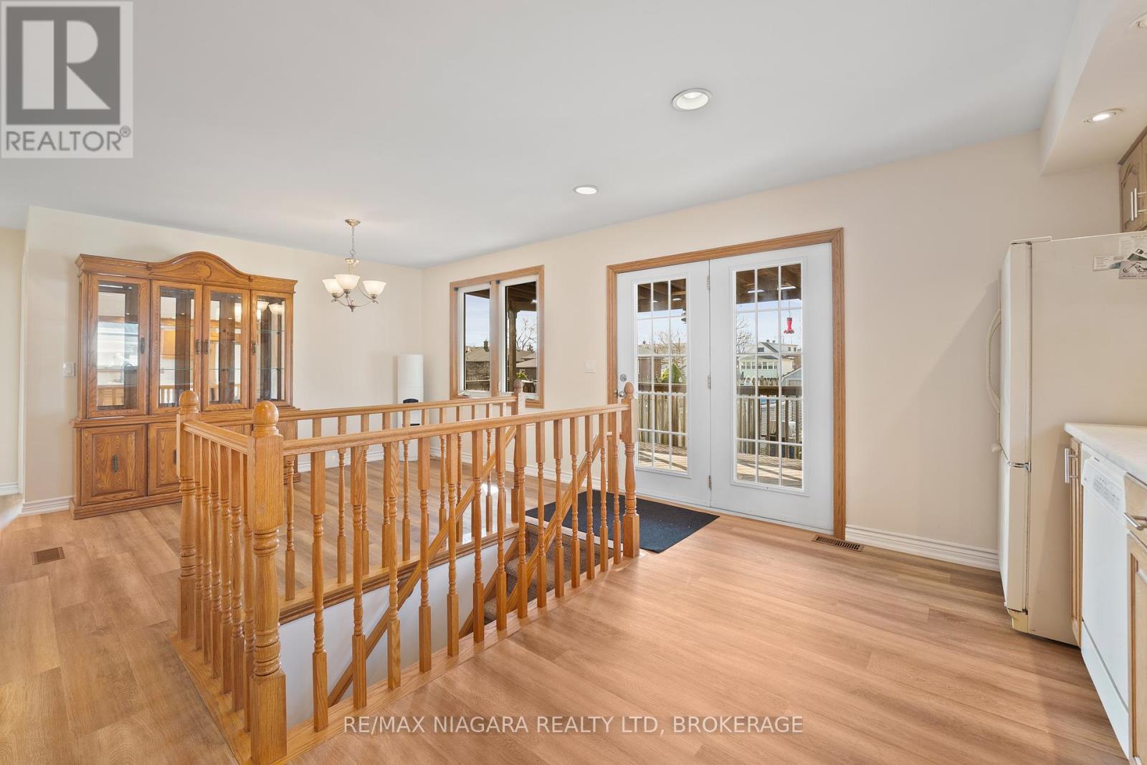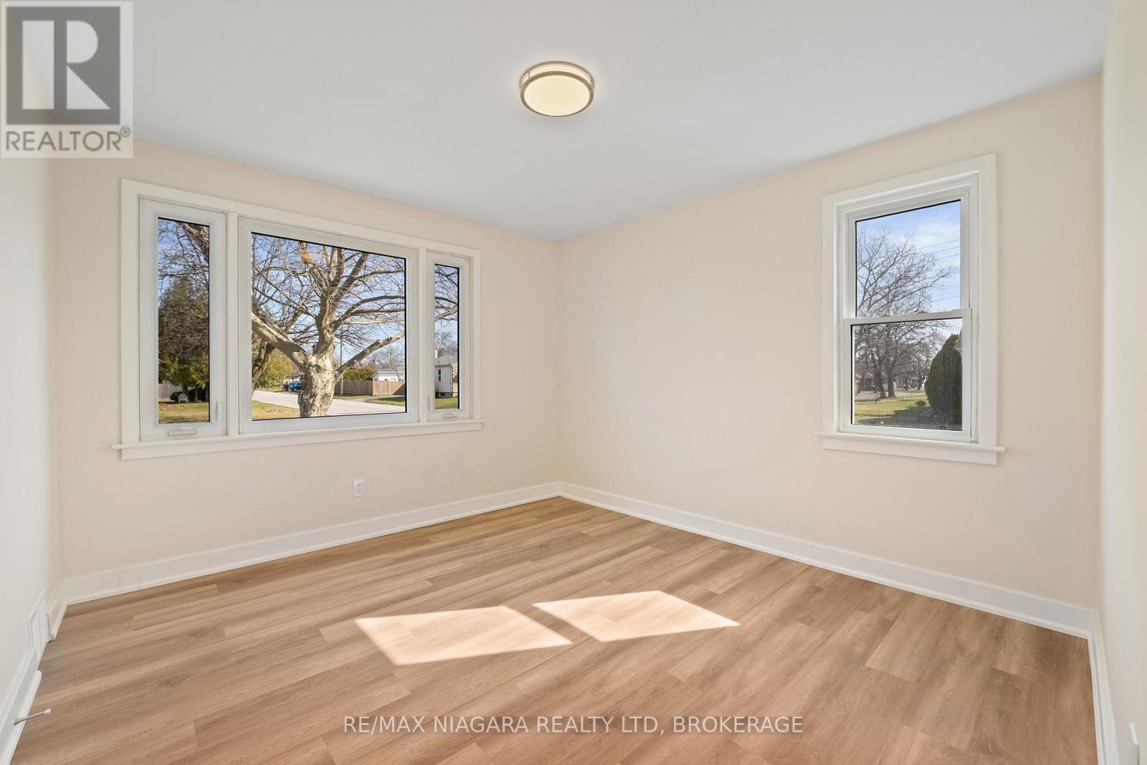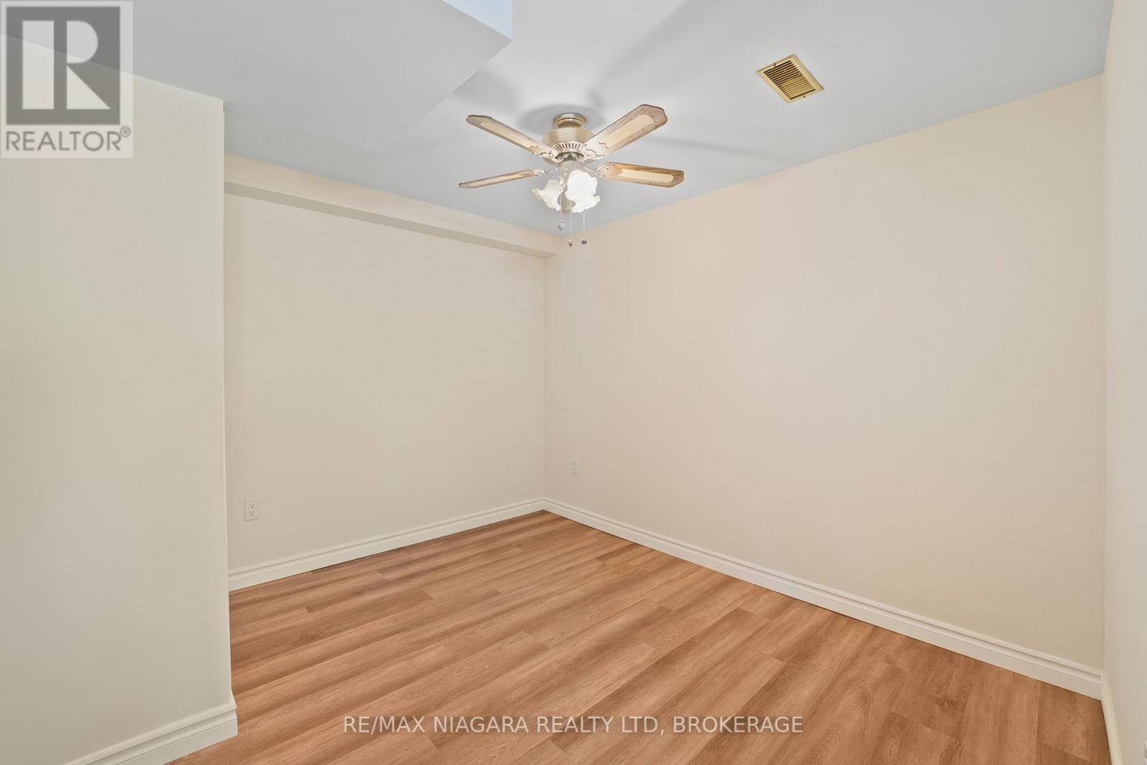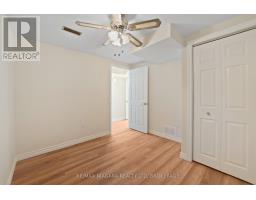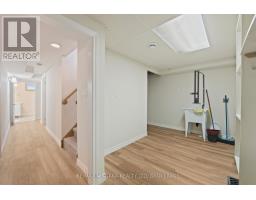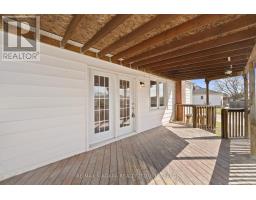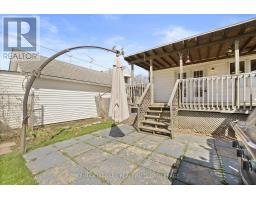15 Mcdonald Avenue Thorold, Ontario L2V 3E5
$525,000
Nestled in the heart of Thorold sits this charming corner lot bungalow at 15 McDonald Ave. This perfect family home features 2 bedrooms and 2 bathrooms with thoughtfully designed living spaces throughout. Upon entering, the living room welcomes you with a large picture window overlooking the front yard, allowing lots of natural light to illuminate the space giving it a bright and airy feeling. The kitchen boasts an open concept kitchen/dining room layout with expansive countertop space for meal prepping and lots of cabinetry for your storage needs. Modern doors connects to a covered back deck, extending your living space outdoors for morning coffee, barbequing or relaxing. Down the hall you'll discover two generously sized bedrooms each offering ample closet space. A convenient 4-piece bathroom completes the main floor. Descend down the stairs to find a fully finished basement, offering a versatile space for relaxation and additional living areas. The custom bar set up create the perfect atmosphere for hosting friends/family, while the space also stands for customization to create your dream basement retreat. An additional den/office with dedicated closet space provides options for guests, an office, or accommodations for a growing family. A convenient 3-piece bathroom and laundry/additional storage space completes the basement level. Step outside to the fully fenced backyard, providing plenty of room for family gatherings, BBQ's, equipped with a covered back porch. Enjoy summer days with the above ground pool, separately fenced in for added security for children and pets. The generous driveway allows for plenty of vehicles to park. Located near great schools and all amenities, this turnkey property offers the perfect blend of space, comfort and location. Don't miss out on this opportunity to make 15 McDonald Ave your home! (id:50886)
Property Details
| MLS® Number | X12072005 |
| Property Type | Single Family |
| Equipment Type | Water Heater |
| Parking Space Total | 2 |
| Rental Equipment Type | Water Heater |
Building
| Bathroom Total | 1 |
| Bedrooms Above Ground | 2 |
| Bedrooms Total | 2 |
| Appliances | Dishwasher, Stove, Refrigerator |
| Architectural Style | Bungalow |
| Basement Development | Finished |
| Basement Type | Full (finished) |
| Construction Style Attachment | Detached |
| Cooling Type | Central Air Conditioning |
| Exterior Finish | Aluminum Siding |
| Foundation Type | Block |
| Heating Fuel | Natural Gas |
| Heating Type | Forced Air |
| Stories Total | 1 |
| Size Interior | 700 - 1,100 Ft2 |
| Type | House |
| Utility Water | Municipal Water |
Parking
| No Garage |
Land
| Acreage | No |
| Sewer | Sanitary Sewer |
| Size Depth | 129 Ft |
| Size Frontage | 51 Ft |
| Size Irregular | 51 X 129 Ft |
| Size Total Text | 51 X 129 Ft |
Rooms
| Level | Type | Length | Width | Dimensions |
|---|---|---|---|---|
| Basement | Recreational, Games Room | 4.2 m | 9.6 m | 4.2 m x 9.6 m |
| Basement | Laundry Room | 4.05 m | 2.19 m | 4.05 m x 2.19 m |
| Basement | Den | 2.86 m | 3.1 m | 2.86 m x 3.1 m |
| Basement | Bathroom | Measurements not available | ||
| Main Level | Kitchen | 4.45 m | 2.52 m | 4.45 m x 2.52 m |
| Main Level | Dining Room | 4.45 m | 2.98 m | 4.45 m x 2.98 m |
| Main Level | Living Room | 5.51 m | 3.65 m | 5.51 m x 3.65 m |
| Main Level | Bedroom | 3.35 m | 3.38 m | 3.35 m x 3.38 m |
| Main Level | Bedroom | 3.53 m | 3.07 m | 3.53 m x 3.07 m |
| Main Level | Bathroom | Measurements not available |
https://www.realtor.ca/real-estate/28142722/15-mcdonald-avenue-thorold
Contact Us
Contact us for more information
Shawn Delaat
Salesperson
261 Martindale Road Unit 12a
St. Catharines, Ontario L2W 1A2
(905) 687-9600
(905) 687-9494
www.remaxniagara.ca/



