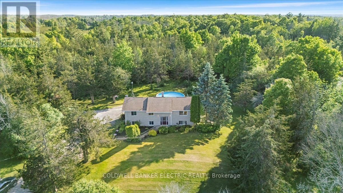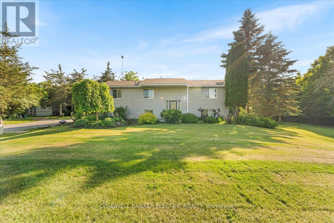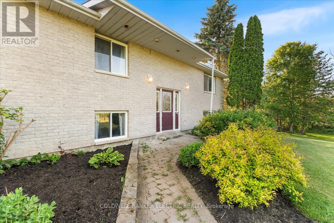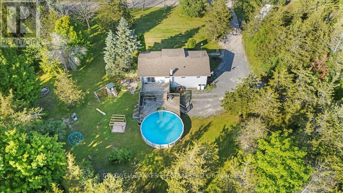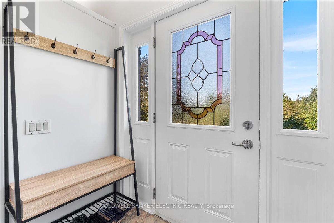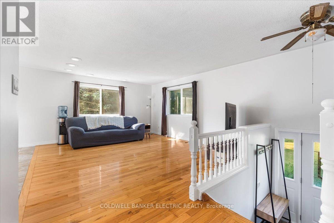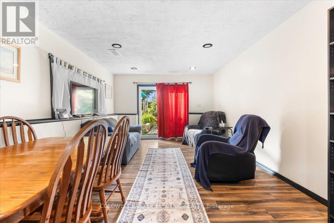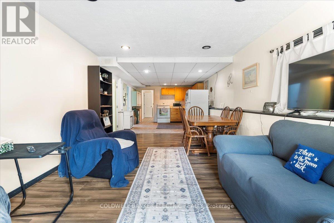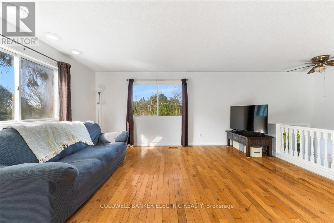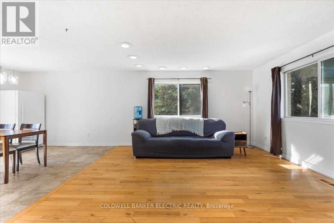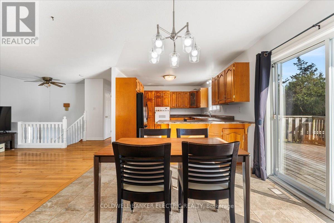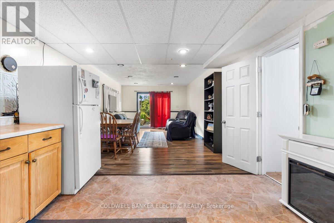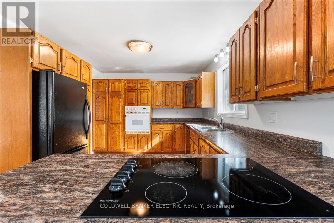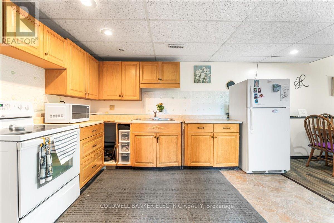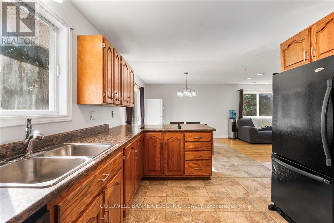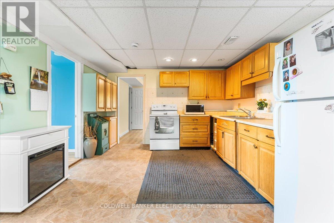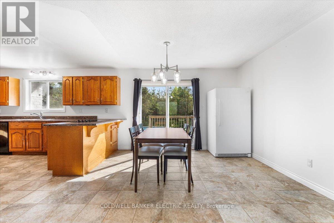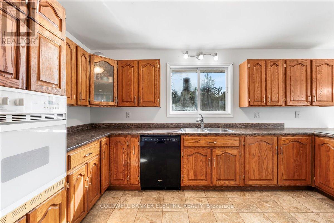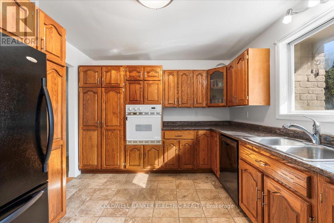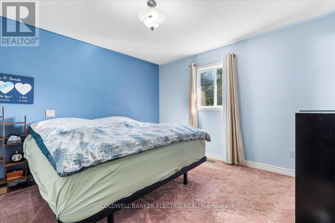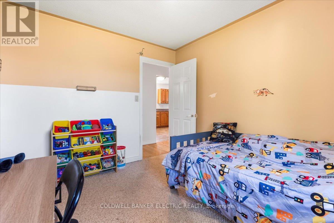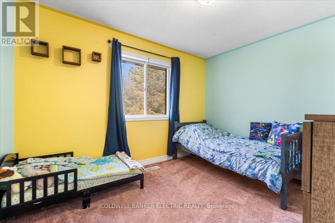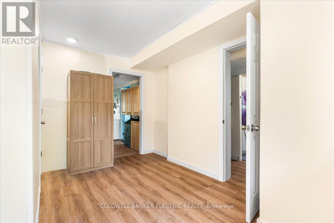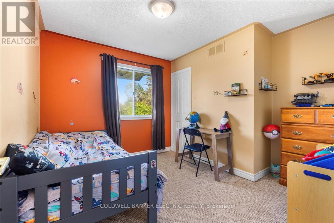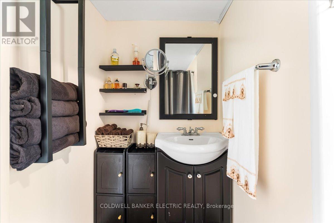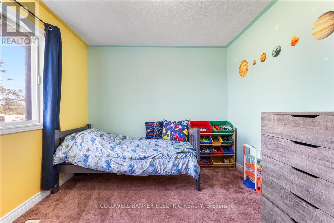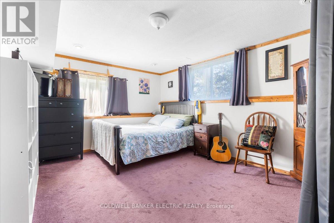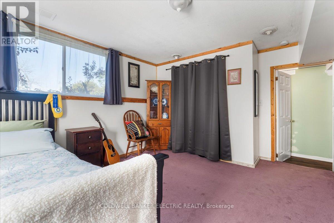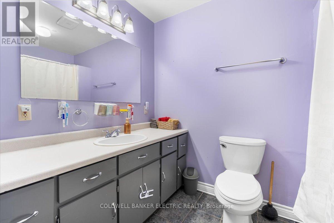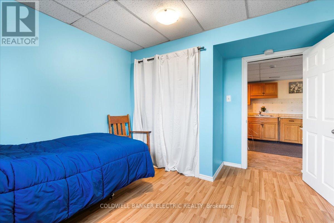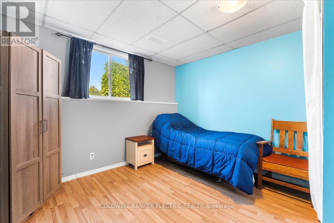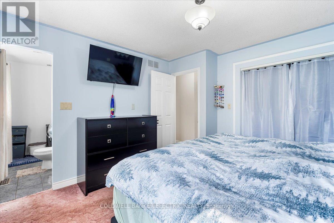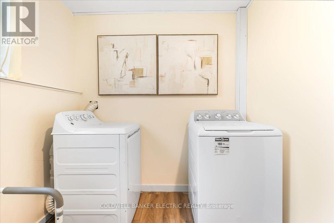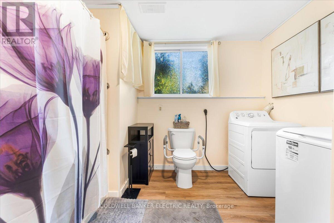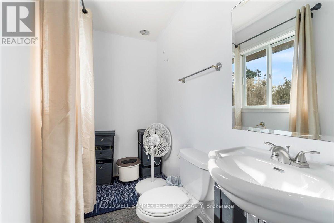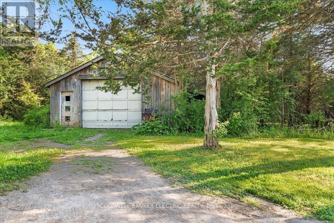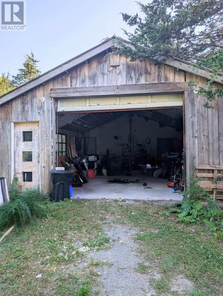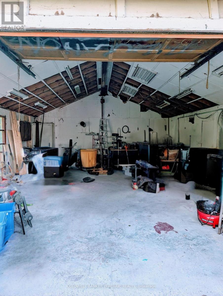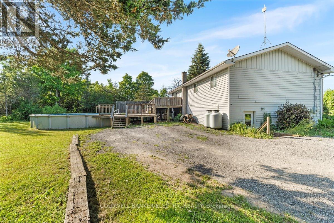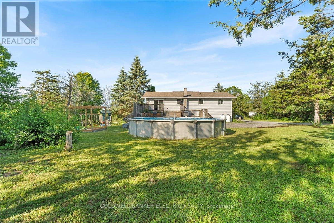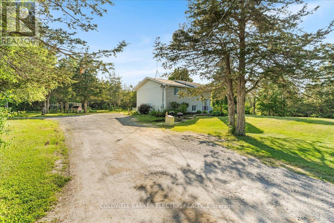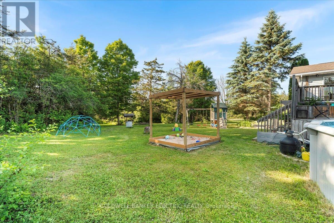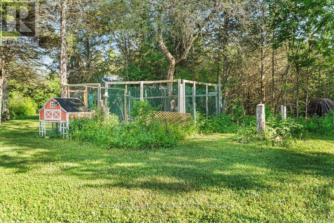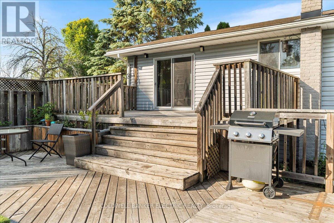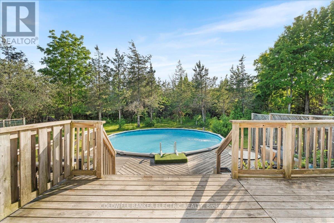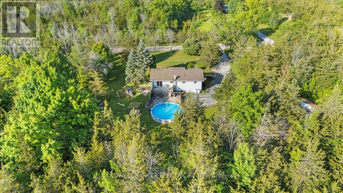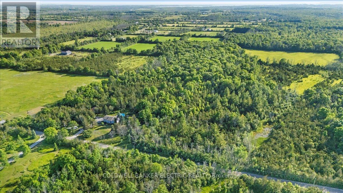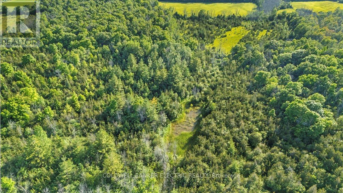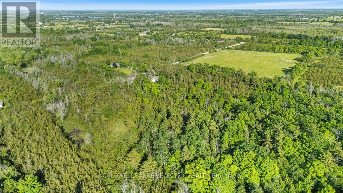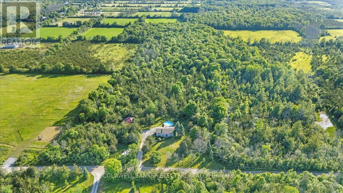15 Mcintyre Road Prince Edward County, Ontario K0K 1A0
$847,700
This property sounds like a dream for anyone looking for space, nature, and a touch of country charm! 15 McIntyre Road in Ameliasburgh offers a spacious home with 3 bedrooms, 2 bathrooms, plus a 2-bedroom in-law suite with its own private entrance. The 13-acre lot provides plenty of outdoor space, including a man-made pond perfect for winter skating and a pool with a deck for summer relaxation. Beyond the property itself, Prince Edward County is known for its wine country, beaches, spas, and boutiques, making it a fantastic location for both peaceful living and exciting local experiences. If you're interested in homesteading, the existing chicken coop and sunny garden areas give you a great head start. The oversized workshop is a standout feature, offering space for car enthusiasts, woodworkers, or toy storage, with room for four cars. Plus, with the furnace and air conditioner replaced in 2020, the home is well-maintained and ready for its next owner. Be sure to check out the downloadable feature sheet to see more! (id:50886)
Property Details
| MLS® Number | X12231905 |
| Property Type | Single Family |
| Community Name | Ameliasburg Ward |
| Amenities Near By | Beach, Golf Nearby, Hospital, Schools |
| Equipment Type | Propane Tank |
| Features | Irregular Lot Size, Partially Cleared, Flat Site, Sump Pump, In-law Suite |
| Parking Space Total | 10 |
| Pool Type | Above Ground Pool |
| Rental Equipment Type | Propane Tank |
| Structure | Deck, Patio(s) |
Building
| Bathroom Total | 3 |
| Bedrooms Above Ground | 3 |
| Bedrooms Below Ground | 2 |
| Bedrooms Total | 5 |
| Age | 31 To 50 Years |
| Appliances | Oven - Built-in, Range, Water Heater, Water Softener, Dishwasher, Dryer, Oven, Stove, Washer, Window Coverings, Refrigerator |
| Architectural Style | Raised Bungalow |
| Basement Development | Finished |
| Basement Features | Walk Out |
| Basement Type | Full (finished) |
| Construction Style Attachment | Detached |
| Cooling Type | Central Air Conditioning |
| Exterior Finish | Stone, Vinyl Siding |
| Fire Protection | Smoke Detectors |
| Foundation Type | Block |
| Half Bath Total | 1 |
| Heating Fuel | Propane |
| Heating Type | Forced Air |
| Stories Total | 1 |
| Size Interior | 1,100 - 1,500 Ft2 |
| Type | House |
| Utility Water | Drilled Well |
Parking
| Detached Garage | |
| Garage |
Land
| Access Type | Year-round Access |
| Acreage | Yes |
| Land Amenities | Beach, Golf Nearby, Hospital, Schools |
| Landscape Features | Landscaped |
| Sewer | Septic System |
| Size Depth | 886 Ft ,8 In |
| Size Frontage | 1009 Ft ,3 In |
| Size Irregular | 1009.3 X 886.7 Ft ; 455.64x886.68x620.41x1,009.33x157.43 Ft |
| Size Total Text | 1009.3 X 886.7 Ft ; 455.64x886.68x620.41x1,009.33x157.43 Ft|10 - 24.99 Acres |
| Surface Water | Lake/pond |
| Zoning Description | A2 |
Rooms
| Level | Type | Length | Width | Dimensions |
|---|---|---|---|---|
| Lower Level | Family Room | 6.03 m | 3.56 m | 6.03 m x 3.56 m |
| Lower Level | Bedroom 4 | 4.82 m | 3.57 m | 4.82 m x 3.57 m |
| Lower Level | Bedroom 5 | 3.46 m | 3.58 m | 3.46 m x 3.58 m |
| Lower Level | Bathroom | 3.29 m | 3.66 m | 3.29 m x 3.66 m |
| Lower Level | Mud Room | 4.1 m | 2.27 m | 4.1 m x 2.27 m |
| Lower Level | Utility Room | 4.29 m | 1.09 m | 4.29 m x 1.09 m |
| Lower Level | Utility Room | 1.21 m | 1.96 m | 1.21 m x 1.96 m |
| Lower Level | Other | 2.01 m | 2.64 m | 2.01 m x 2.64 m |
| Lower Level | Kitchen | 3.87 m | 3.56 m | 3.87 m x 3.56 m |
| Main Level | Foyer | 2.02 m | 1.49 m | 2.02 m x 1.49 m |
| Main Level | Living Room | 5.06 m | 4.33 m | 5.06 m x 4.33 m |
| Main Level | Dining Room | 3.54 m | 3.22 m | 3.54 m x 3.22 m |
| Main Level | Kitchen | 4.35 m | 3.22 m | 4.35 m x 3.22 m |
| Main Level | Primary Bedroom | 3.65 m | 3.71 m | 3.65 m x 3.71 m |
| Main Level | Bathroom | 2.6 m | 1.21 m | 2.6 m x 1.21 m |
| Main Level | Bedroom 2 | 3.56 m | 2.95 m | 3.56 m x 2.95 m |
| Main Level | Bedroom 3 | 3.41 m | 3.21 m | 3.41 m x 3.21 m |
| Main Level | Bathroom | 2.6 m | 1.83 m | 2.6 m x 1.83 m |
Utilities
| Electricity | Installed |
| Electricity Connected | Connected |
Contact Us
Contact us for more information
Laurie Woodfine
Salesperson
215 George Street North
Peterborough, Ontario K9J 3G7
(705) 243-9000
www.cbelectricrealty.ca/

