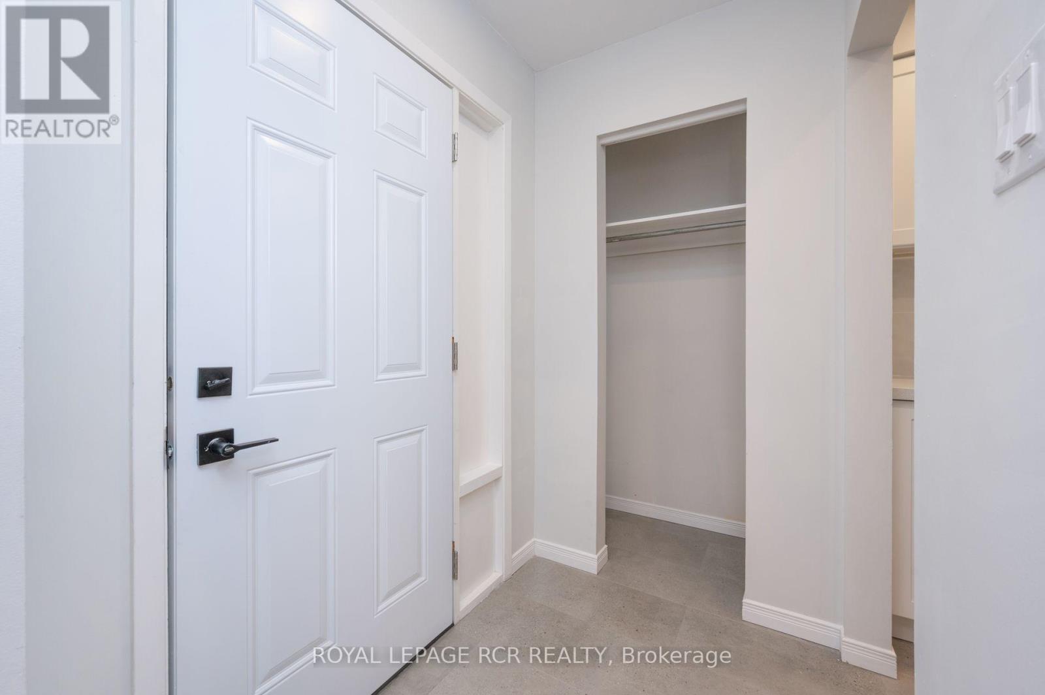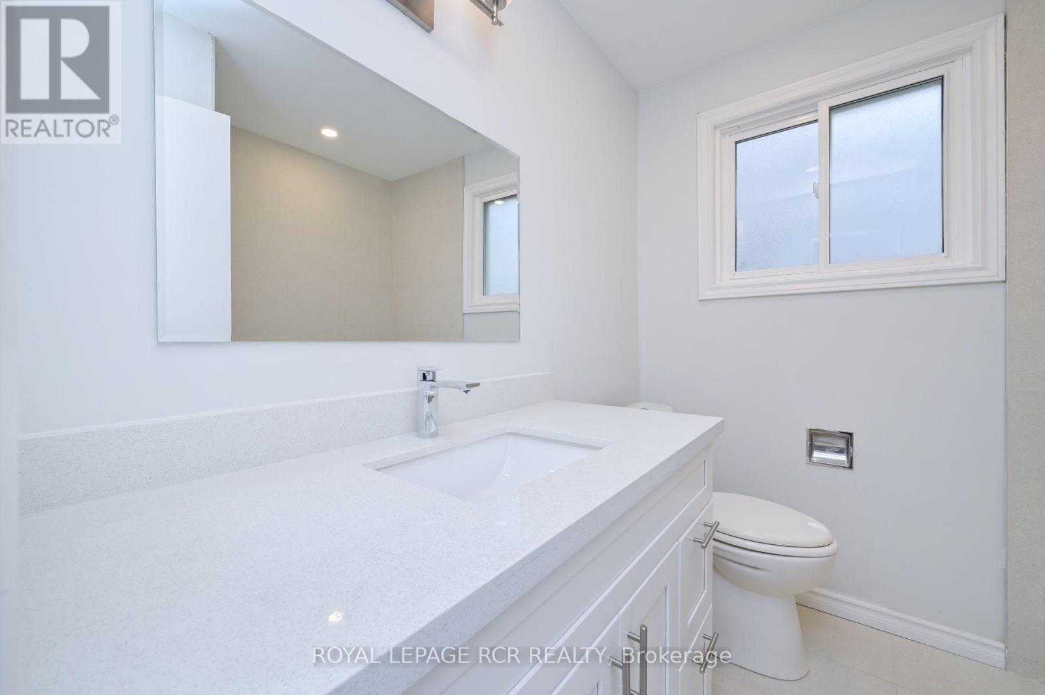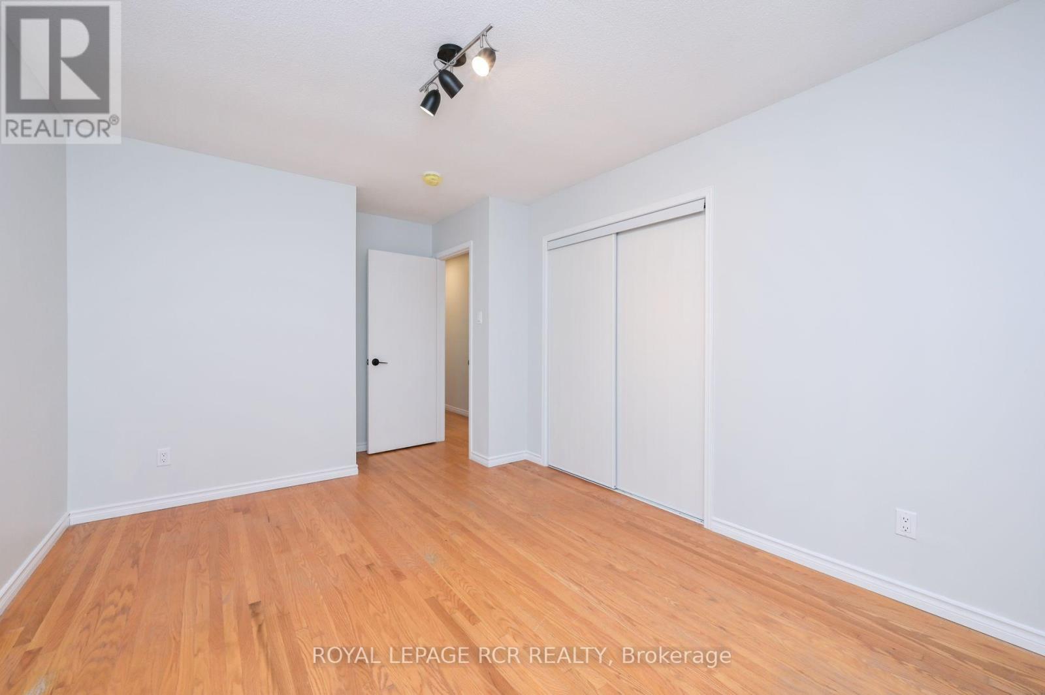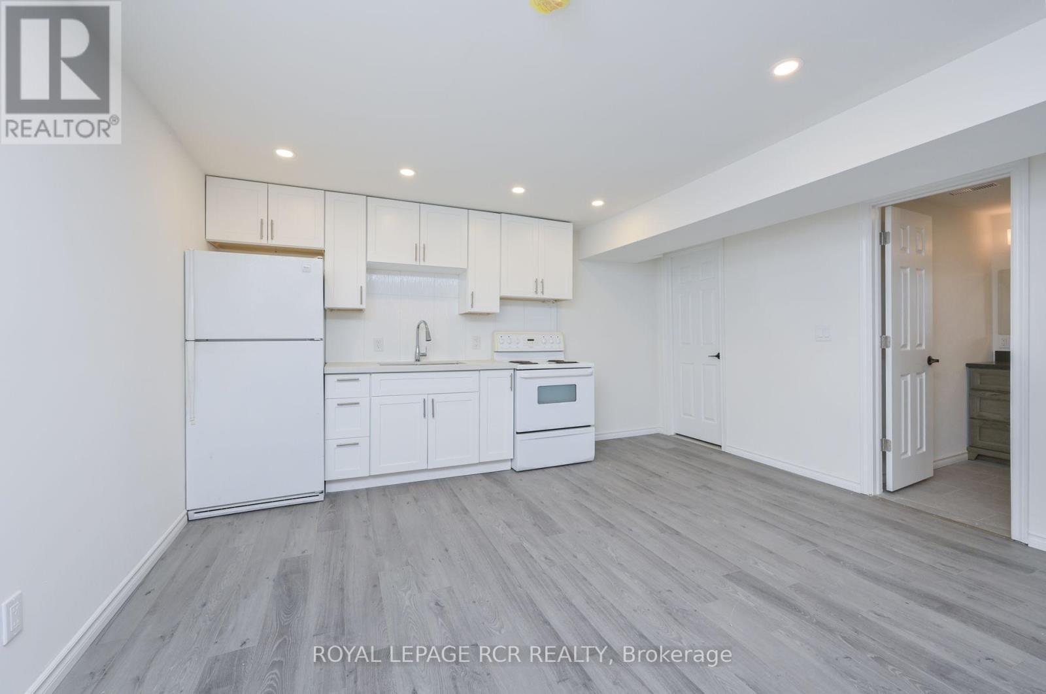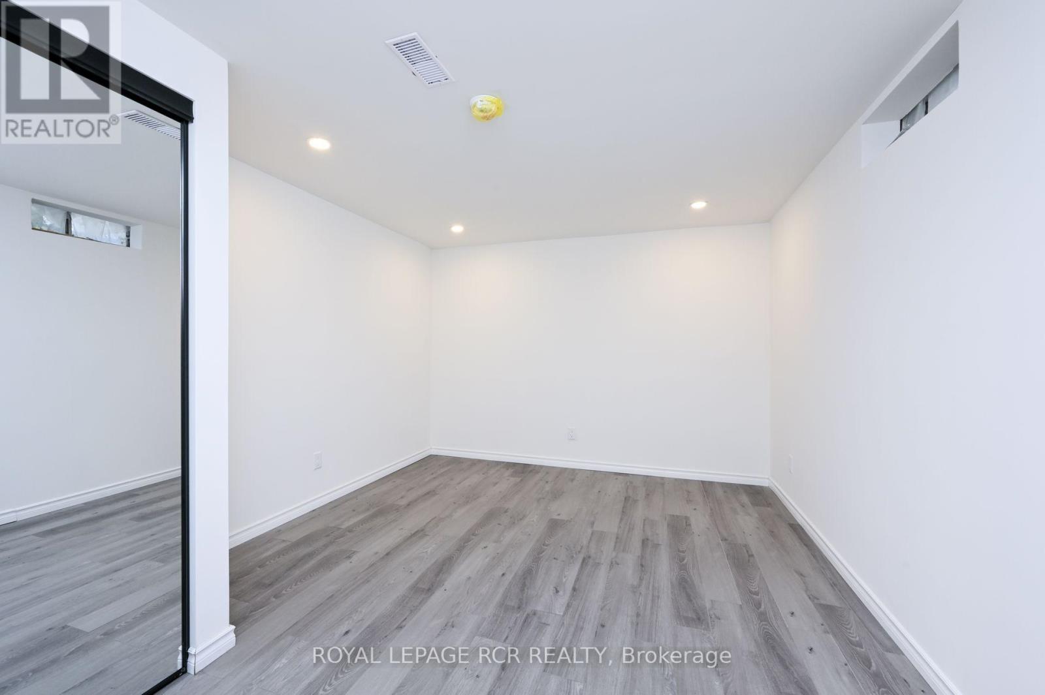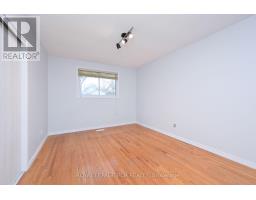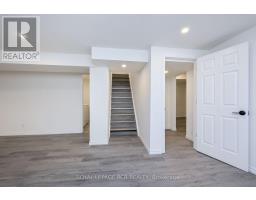15 Mckeown Street New Tecumseth, Ontario L0G 1A0
$858,800
Nestled in the picturesque town of Beeton is this fully renovated, turn key bungalow just waiting for you! If you have been searching for a property that is move in ready and can help off set the cost of your mortgage this is it! 3+ 2 bedroom bungalow has been renovated top to bottom using top quality materials & workmanship. New roof and newer mechanicals as well as spacious galley kitchen and all brand new landscaping and double driveway. The bungalow boasts a separate entrance to a huge 2 bedroom apartment with beautiful finishes throughout. This is the perfect family location on a quiet road with a park on the same street & walking distance to both schools and shops in town. 55 mins to downtown and excellent commuting location. This is the perfect family home or investment property. (id:50886)
Property Details
| MLS® Number | N10423843 |
| Property Type | Single Family |
| Community Name | Beeton |
| AmenitiesNearBy | Hospital, Schools, Park |
| CommunityFeatures | Community Centre |
| ParkingSpaceTotal | 5 |
Building
| BathroomTotal | 2 |
| BedroomsAboveGround | 3 |
| BedroomsBelowGround | 2 |
| BedroomsTotal | 5 |
| Appliances | Dishwasher, Dryer, Refrigerator, Stove, Washer |
| ArchitecturalStyle | Bungalow |
| BasementFeatures | Apartment In Basement |
| BasementType | Full |
| ConstructionStyleAttachment | Detached |
| CoolingType | Central Air Conditioning |
| ExteriorFinish | Aluminum Siding, Brick |
| FoundationType | Poured Concrete |
| HeatingFuel | Natural Gas |
| HeatingType | Forced Air |
| StoriesTotal | 1 |
| SizeInterior | 1099.9909 - 1499.9875 Sqft |
| Type | House |
| UtilityWater | Municipal Water |
Parking
| Attached Garage |
Land
| Acreage | No |
| FenceType | Fenced Yard |
| LandAmenities | Hospital, Schools, Park |
| Sewer | Sanitary Sewer |
| SizeDepth | 122 Ft ,3 In |
| SizeFrontage | 55 Ft |
| SizeIrregular | 55 X 122.3 Ft |
| SizeTotalText | 55 X 122.3 Ft|under 1/2 Acre |
Rooms
| Level | Type | Length | Width | Dimensions |
|---|---|---|---|---|
| Lower Level | Laundry Room | 1.81 m | 2.19 m | 1.81 m x 2.19 m |
| Lower Level | Kitchen | 2.01 m | 4.32 m | 2.01 m x 4.32 m |
| Lower Level | Recreational, Games Room | 6.84 m | 4.32 m | 6.84 m x 4.32 m |
| Lower Level | Primary Bedroom | 4.23 m | 3.32 m | 4.23 m x 3.32 m |
| Lower Level | Bedroom 2 | 4.13 m | 3.21 m | 4.13 m x 3.21 m |
| Main Level | Kitchen | 2.43 m | 2.45 m | 2.43 m x 2.45 m |
| Main Level | Dining Room | 2.76 m | 3.27 m | 2.76 m x 3.27 m |
| Main Level | Living Room | 5.87 m | 4.62 m | 5.87 m x 4.62 m |
| Main Level | Primary Bedroom | 4.75 m | 3.18 m | 4.75 m x 3.18 m |
| Main Level | Bedroom 2 | 3.53 m | 3.18 m | 3.53 m x 3.18 m |
| Main Level | Bedroom 3 | 2.65 m | 4.62 m | 2.65 m x 4.62 m |
https://www.realtor.ca/real-estate/27649900/15-mckeown-street-new-tecumseth-beeton-beeton
Interested?
Contact us for more information
Pat Jordan
Salesperson
17250 Hwy 27.b J Plaza
Schomberg, Ontario L0G 1T0
Shannuna Margaret Jordan
Salesperson
17250 Hwy 27.b J Plaza
Schomberg, Ontario L0G 1T0




