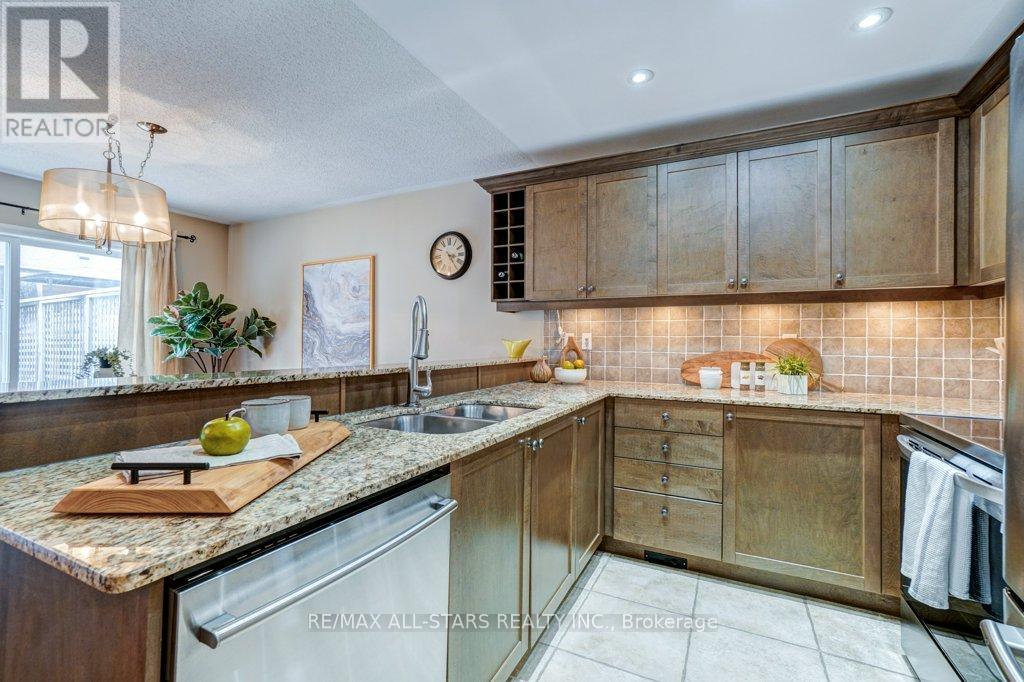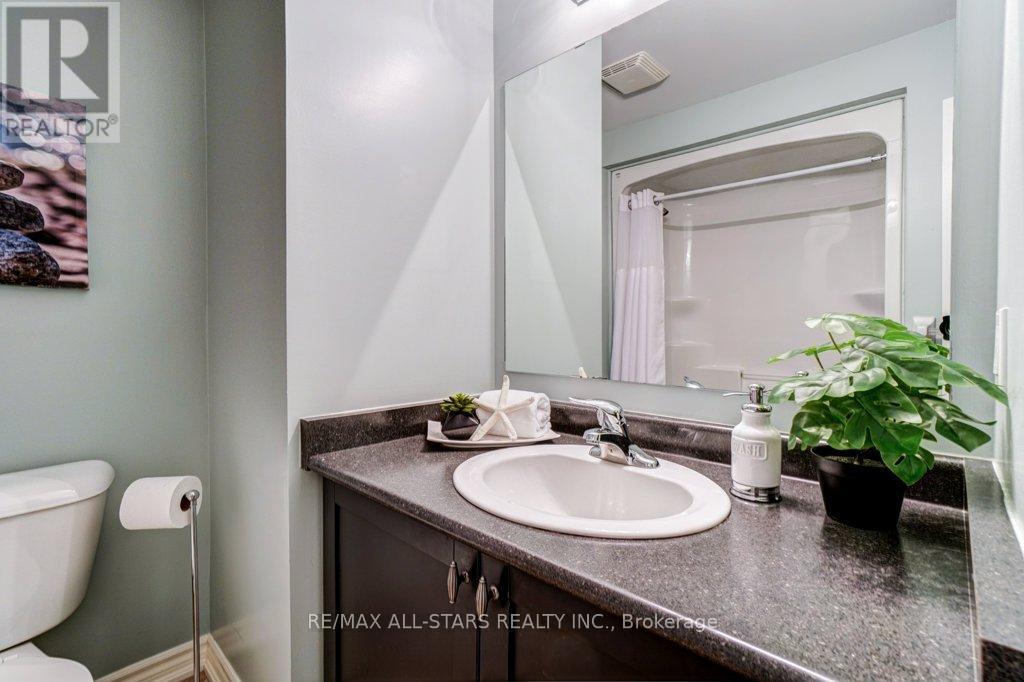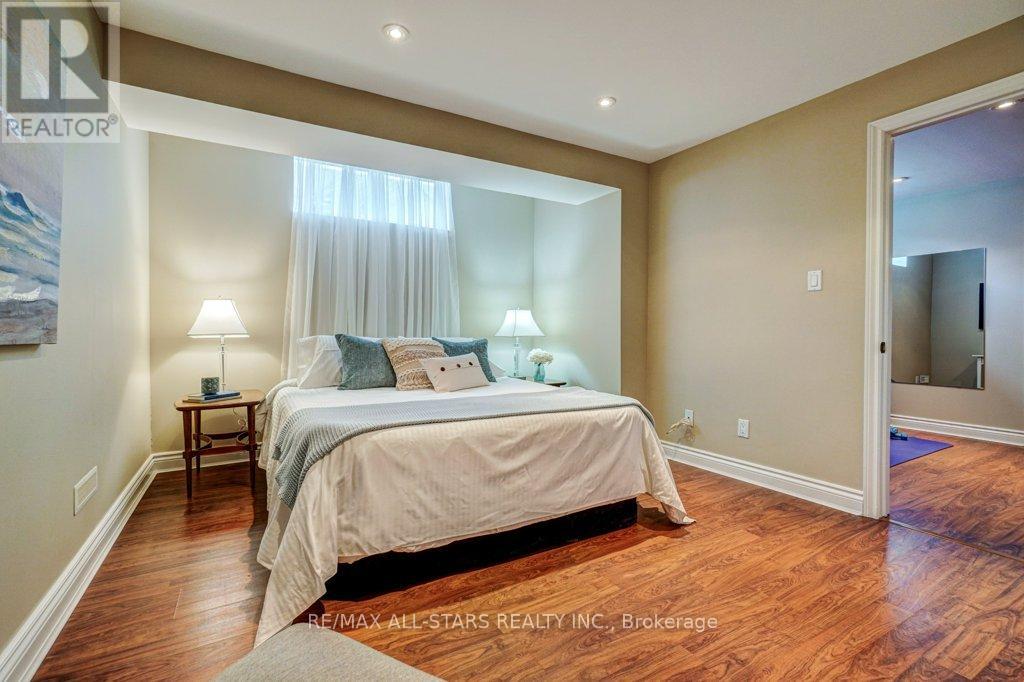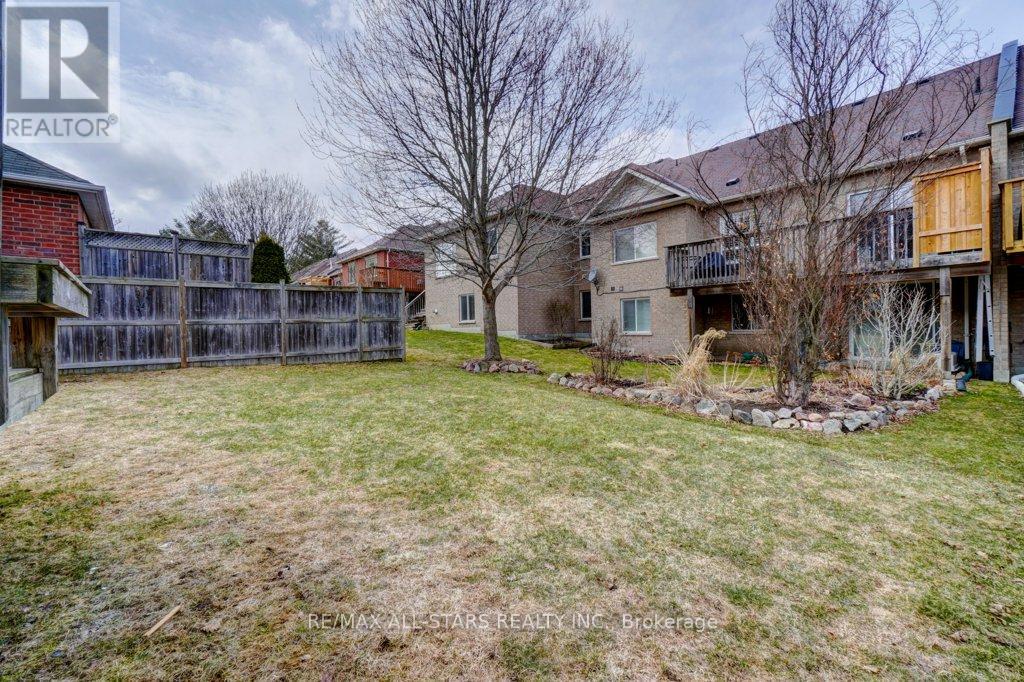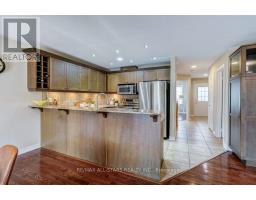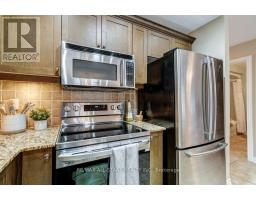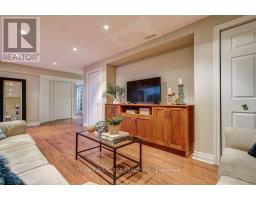15 Meadow's End Crescent Uxbridge, Ontario L9P 0A5
$869,900
Welcome to this delightful 2+1 bedroom bungalow, ideally located in the serene Butternut Village of Uxbridge. Built in 2008, this cozy home offers an inviting, bright, and open-concept living space that is perfect for both relaxation and entertaining. As you step inside, you'll immediately notice the well-designed kitchen, complete with sleek granite countertops, a ceramic backsplash, and a breakfast bar. The built-in wine rack adds a touch of charm, and the pot lights ensure the space is well-lit for all your cooking and dining needs. The kitchen flows effortlessly into the spacious dining and living areas, where the hardwood floors continue throughout, and a large picture window brings in an abundance of natural light. The primary bedroom is generously sized and features a large window, a walk-in closet, and a 4-piece ensuite for your comfort and convenience. The second bedroom, with its hardwood floors, is perfect for guests or as a home office, offering flexible space to suit your lifestyle. The fully finished basement adds even more living space, including a cozy rec room with a built-in media center and pot lights. A large window ensures the basement feels bright and airy. The third bedroom in the basement features a walk-in closet and laminate flooring, providing a private retreat for family or guests. Step outside to enjoy the peaceful backyard, which features a partially fenced yard with built-in benches and privacy walls on the deck ideal for relaxing or entertaining. The low-maintenance yard offers plenty of room for gardening, pets, or children to play. This home is located in a tranquil neighbourhood, with a playground just steps away and picturesque trails nearby, perfect for walking or biking. You'll have the ideal balance of rural tranquility and the convenience of town amenities. Whether you're a nature lover or simply looking for a peaceful retreat, this home is a must-see! (id:50886)
Property Details
| MLS® Number | N12076207 |
| Property Type | Single Family |
| Community Name | Uxbridge |
| Parking Space Total | 6 |
Building
| Bathroom Total | 2 |
| Bedrooms Above Ground | 2 |
| Bedrooms Below Ground | 1 |
| Bedrooms Total | 3 |
| Appliances | Water Heater, Water Softener |
| Architectural Style | Bungalow |
| Basement Development | Finished |
| Basement Type | N/a (finished) |
| Construction Style Attachment | Attached |
| Cooling Type | Central Air Conditioning |
| Exterior Finish | Brick |
| Flooring Type | Hardwood, Tile |
| Foundation Type | Poured Concrete |
| Heating Fuel | Natural Gas |
| Heating Type | Forced Air |
| Stories Total | 1 |
| Size Interior | 1,100 - 1,500 Ft2 |
| Type | Row / Townhouse |
| Utility Water | Municipal Water |
Parking
| Garage |
Land
| Acreage | No |
| Sewer | Sanitary Sewer |
| Size Depth | 98 Ft ,2 In |
| Size Frontage | 34 Ft ,6 In |
| Size Irregular | 34.5 X 98.2 Ft |
| Size Total Text | 34.5 X 98.2 Ft |
Rooms
| Level | Type | Length | Width | Dimensions |
|---|---|---|---|---|
| Lower Level | Bedroom 3 | 3.66 m | 3.28 m | 3.66 m x 3.28 m |
| Lower Level | Recreational, Games Room | 7.09 m | 6.34 m | 7.09 m x 6.34 m |
| Lower Level | Office | 2.95 m | 3.65 m | 2.95 m x 3.65 m |
| Lower Level | Utility Room | 3.05 m | 3.68 m | 3.05 m x 3.68 m |
| Main Level | Kitchen | 4.01 m | 2.66 m | 4.01 m x 2.66 m |
| Main Level | Dining Room | 3.66 m | 2.84 m | 3.66 m x 2.84 m |
| Main Level | Living Room | 5.4 m | 3.86 m | 5.4 m x 3.86 m |
| Main Level | Laundry Room | 1.94 m | 2.05 m | 1.94 m x 2.05 m |
| Main Level | Primary Bedroom | 5.98 m | 3.33 m | 5.98 m x 3.33 m |
| Main Level | Bedroom 2 | 3.11 m | 3.35 m | 3.11 m x 3.35 m |
Utilities
| Cable | Available |
| Sewer | Installed |
https://www.realtor.ca/real-estate/28152884/15-meadows-end-crescent-uxbridge-uxbridge
Contact Us
Contact us for more information
Stacy Kearley
Salesperson
www.stacykearley.com/
47 Brock Street West
Uxbridge, Ontario L9P 1N5
(905) 852-6143
(905) 852-5696











