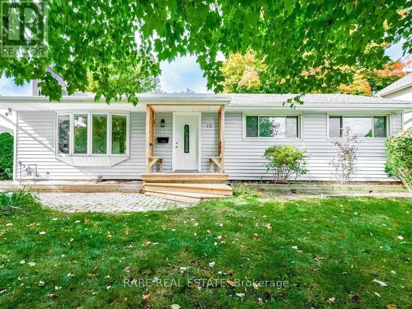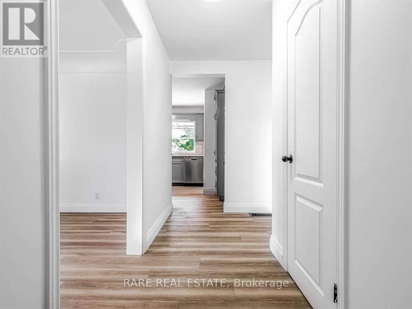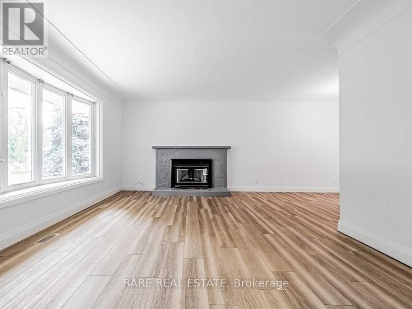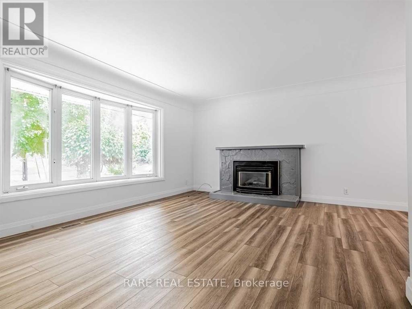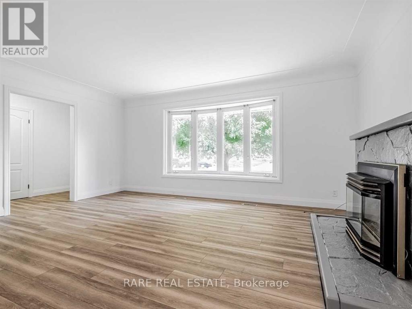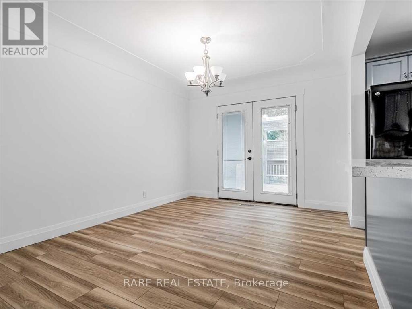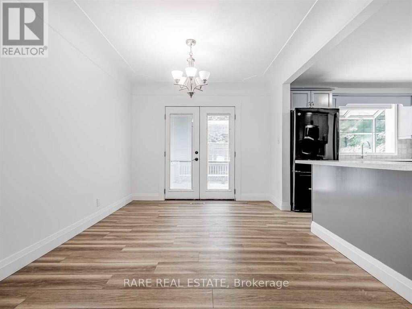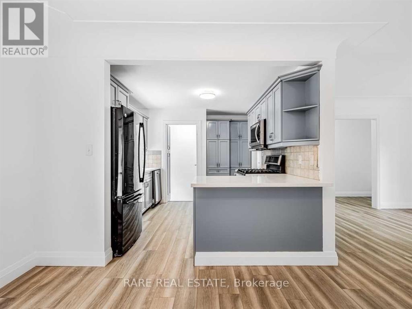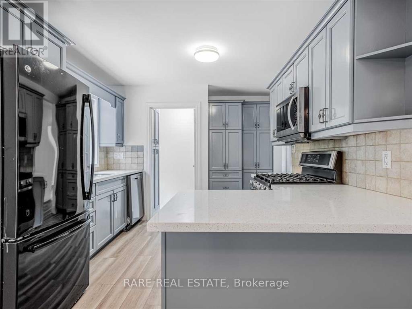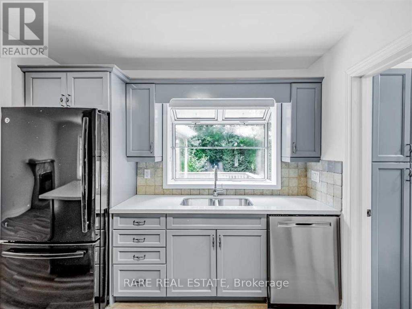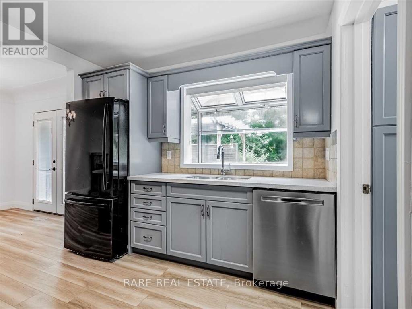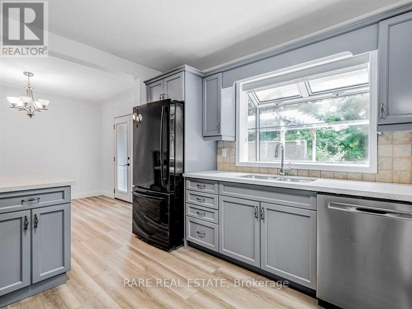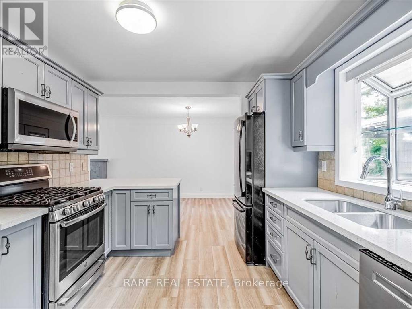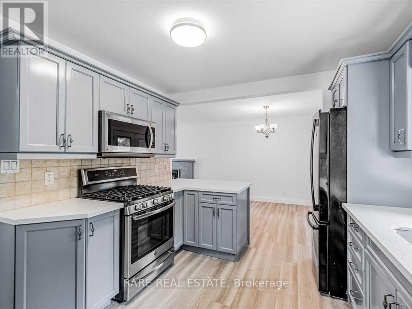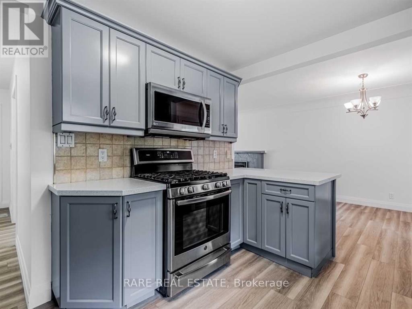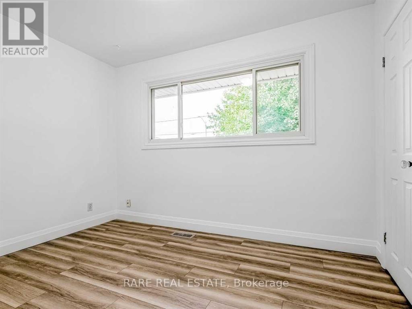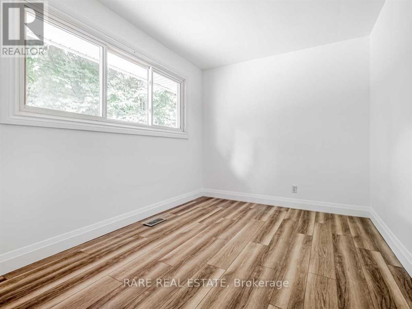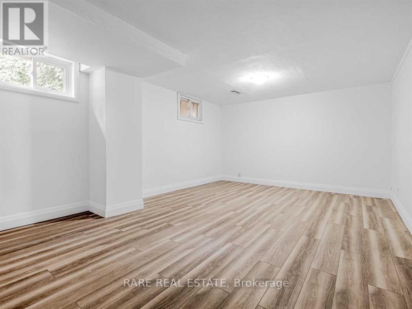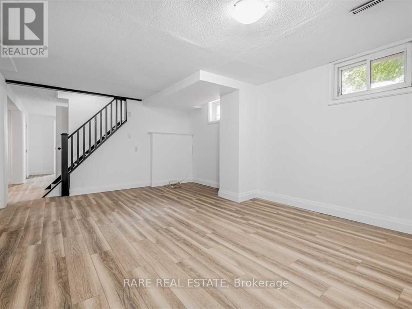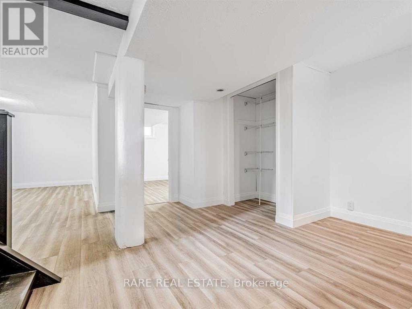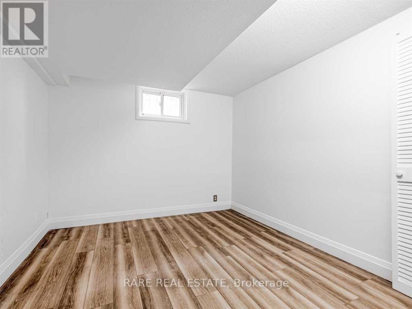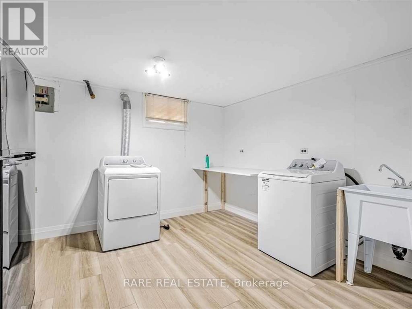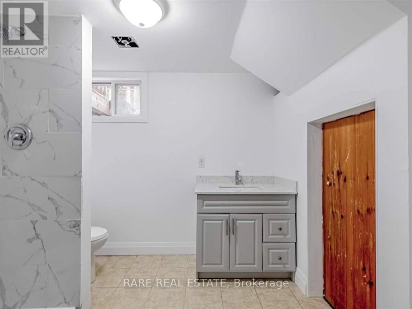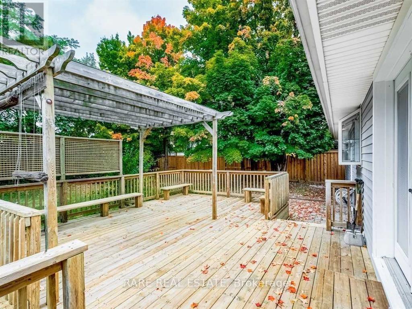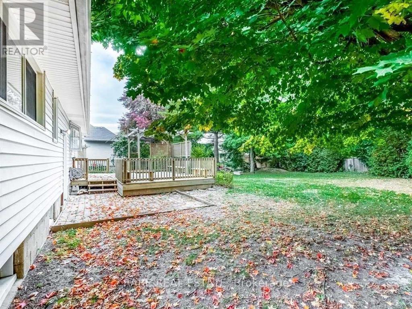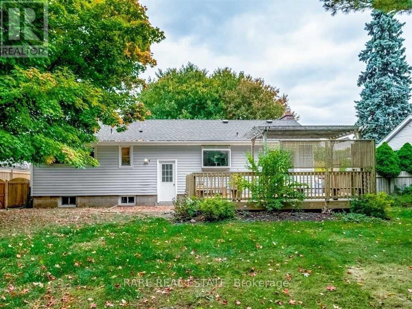15 Miller Drive Hamilton, Ontario L9G 2H9
$999,900
Exceptional Redevelopment Potential Welcome to 15 Miller Drive, a rare opportunity offering the best of both worlds - a charming, livable home on an expansive lot, ideal for those seeking immediate comfort or a future custom build. Nestled in a quiet, family-friendly neighborhood, this well-maintained residence features functional living space with updated essentials, making it perfectly suited for end-users, investors, or those planning a phased redevelopment. Whether you're looking to settle in now or lease it out while designing your dream home, the property offers immediate utility and long-term upside. The true value lies in the generous lot size, offering exceptional frontage and depth - a prime canvas for a tear-down and custom new build in a highly desirable location surrounded by luxury infill homes and ongoing development. Whether you're looking for a comfortable home today or planning your future build, 15 Miller Drive is a strategic purchase with multiple paths to upside. (id:50886)
Property Details
| MLS® Number | X12468764 |
| Property Type | Single Family |
| Community Name | Ancaster |
| Amenities Near By | Golf Nearby, Park, Place Of Worship, Public Transit |
| Equipment Type | Water Heater |
| Features | Flat Site |
| Parking Space Total | 4 |
| Rental Equipment Type | Water Heater |
| Structure | Deck, Shed |
Building
| Bathroom Total | 2 |
| Bedrooms Above Ground | 4 |
| Bedrooms Total | 4 |
| Amenities | Fireplace(s) |
| Appliances | Dishwasher, Dryer, Microwave, Stove, Washer, Refrigerator |
| Architectural Style | Bungalow |
| Basement Type | Full |
| Construction Style Attachment | Detached |
| Cooling Type | Central Air Conditioning |
| Exterior Finish | Concrete Block, Vinyl Siding |
| Fire Protection | Alarm System, Monitored Alarm, Smoke Detectors |
| Fireplace Present | Yes |
| Fireplace Total | 1 |
| Flooring Type | Vinyl, Tile |
| Foundation Type | Block |
| Heating Fuel | Natural Gas |
| Heating Type | Forced Air |
| Stories Total | 1 |
| Size Interior | 1,100 - 1,500 Ft2 |
| Type | House |
| Utility Water | Municipal Water |
Parking
| No Garage |
Land
| Acreage | No |
| Fence Type | Fenced Yard |
| Land Amenities | Golf Nearby, Park, Place Of Worship, Public Transit |
| Sewer | Sanitary Sewer |
| Size Depth | 150 Ft |
| Size Frontage | 75 Ft |
| Size Irregular | 75 X 150 Ft |
| Size Total Text | 75 X 150 Ft |
Rooms
| Level | Type | Length | Width | Dimensions |
|---|---|---|---|---|
| Basement | Other | 2.15 m | 2.66 m | 2.15 m x 2.66 m |
| Basement | Recreational, Games Room | 5.53 m | 3.65 m | 5.53 m x 3.65 m |
| Basement | Bedroom 4 | 3.55 m | 2.87 m | 3.55 m x 2.87 m |
| Basement | Laundry Room | 3.65 m | 3.78 m | 3.65 m x 3.78 m |
| Basement | Bathroom | Measurements not available | ||
| Main Level | Primary Bedroom | 3.91 m | 3.5 m | 3.91 m x 3.5 m |
| Main Level | Bedroom 2 | 3.91 m | 2.61 m | 3.91 m x 2.61 m |
| Main Level | Bedroom 3 | 3.2 m | 2.38 m | 3.2 m x 2.38 m |
| Main Level | Kitchen | 3.7 m | 3.07 m | 3.7 m x 3.07 m |
| Main Level | Living Room | 5.25 m | 4.14 m | 5.25 m x 4.14 m |
| Main Level | Bathroom | Measurements not available |
https://www.realtor.ca/real-estate/29003529/15-miller-drive-hamilton-ancaster-ancaster
Contact Us
Contact us for more information
Joshua Bennett
Broker
jbennettrealestate.com/
www.linkedin.com/in/joshbennett1/
3109 Bloor St West #1
Toronto, Ontario M8X 1E2
(416) 916-3931
(416) 960-3222

