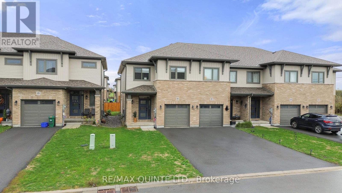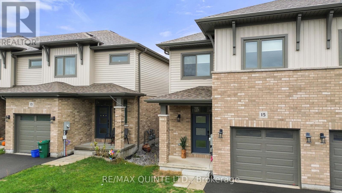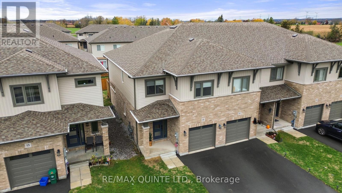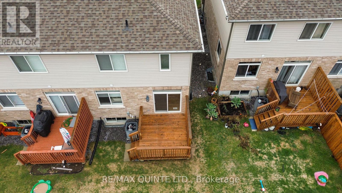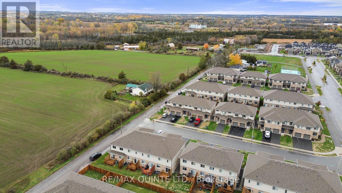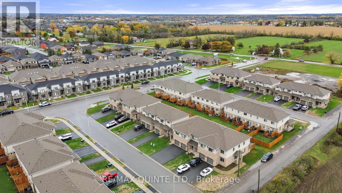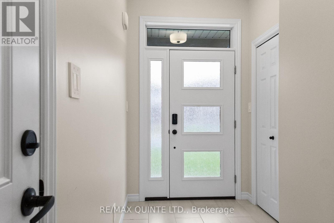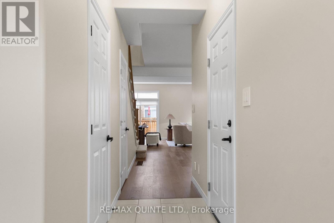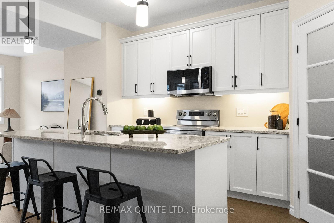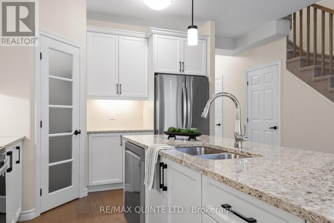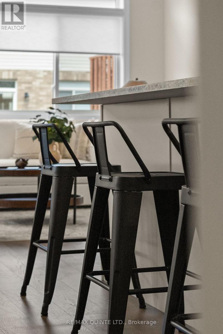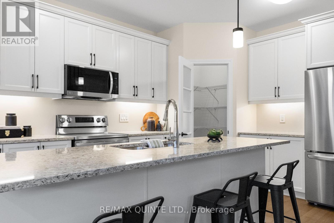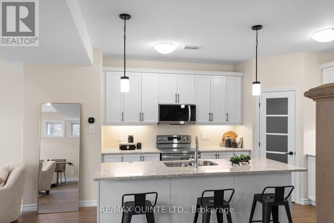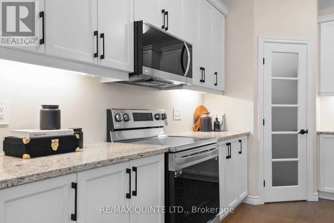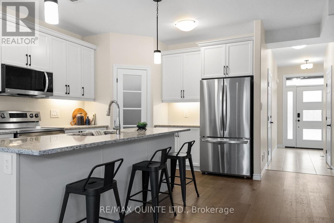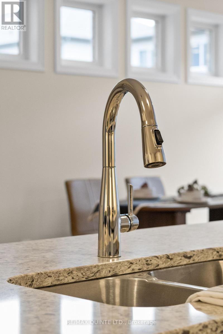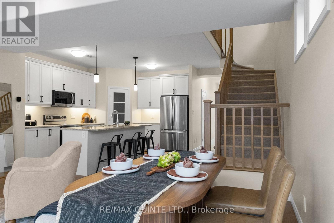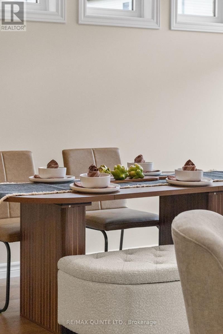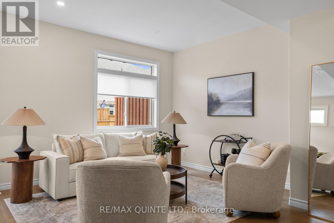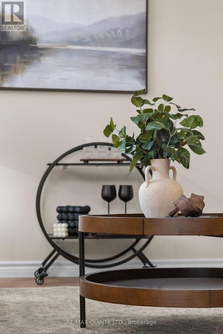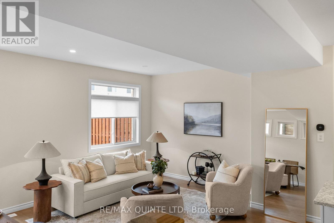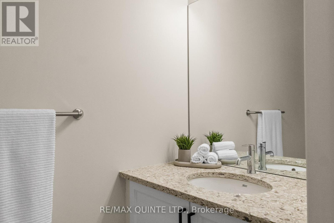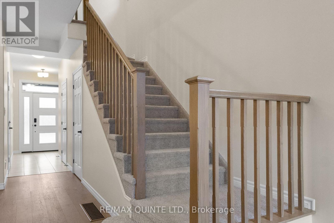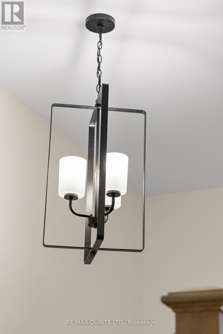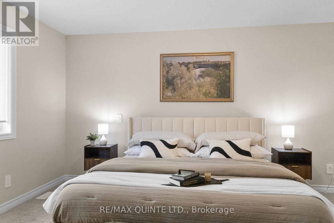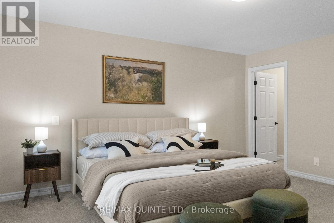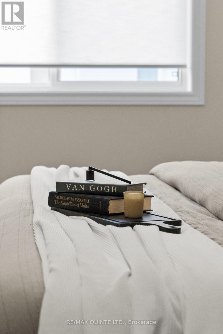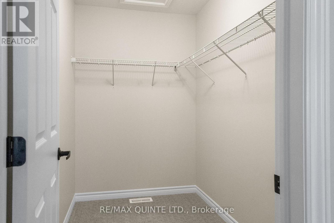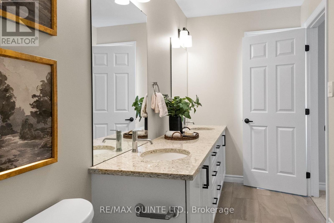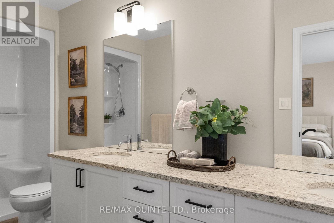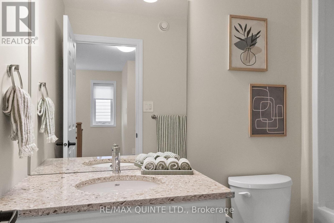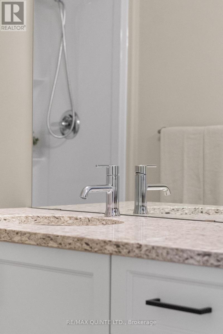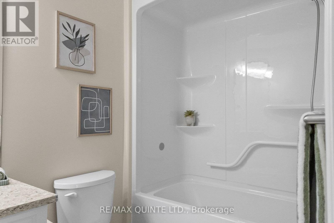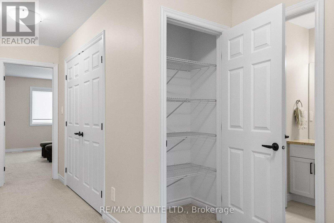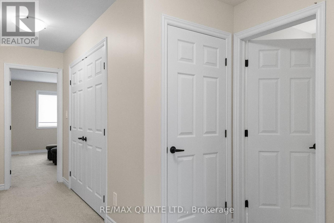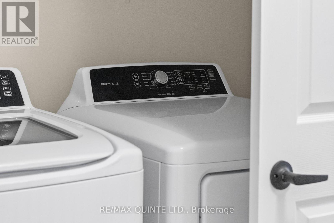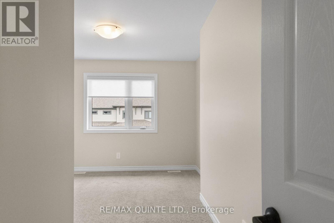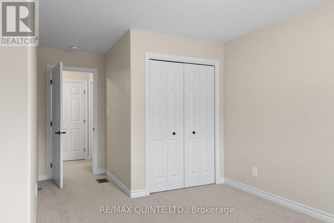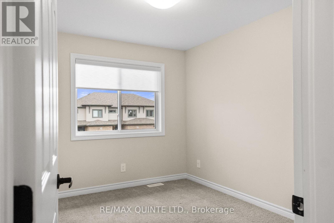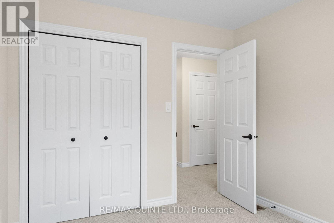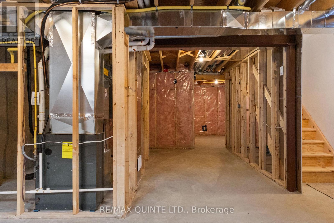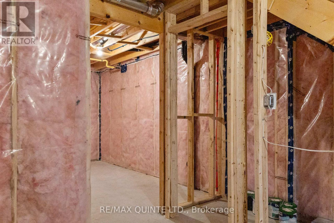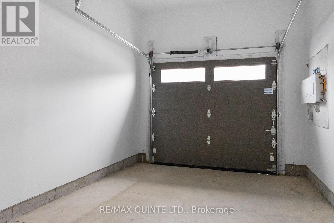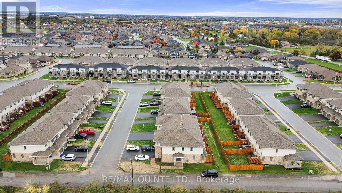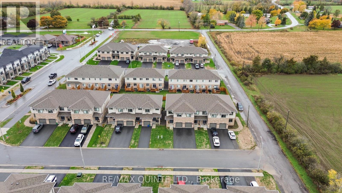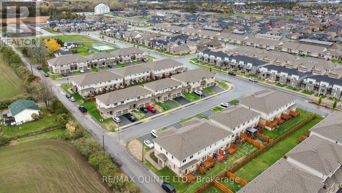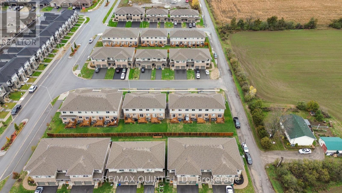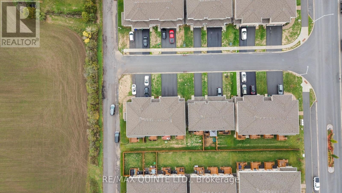15 Miramichi Street Belleville, Ontario K8N 0T3
$579,900
This 2-year-old 1,716 sq ft two-storey townhome with an attached single-car garage offers a perfect blend of modern design, comfort, and functionality. The spacious kitchen features an oversized island, quartz countertops, stainless steel appliances, and a corner pantry, while the open-concept main floor includes a bright living and dining area with pot lights, a powder room with quartz finishes, and access to a 10 x 10 deck. The foyer includes a fibreglass entry door and tiled flooring, with engineered hardwood extending through the main living areas. Upstairs, you'll find three generous bedrooms, a convenient laundry closet, and two well-appointed bathrooms with quartz countertops. The primary suite features a walk-in closet and ensuite with a double vanity. Built by Geertsma Homes, this property reflects quality craftsmanship, energy-efficient systems, and thoughtful smart-home features. Quick closing available. (id:50886)
Open House
This property has open houses!
12:30 pm
Ends at:1:30 pm
Property Details
| MLS® Number | X12508220 |
| Property Type | Single Family |
| Community Name | Belleville Ward |
| Amenities Near By | Golf Nearby, Schools |
| Community Features | School Bus |
| Equipment Type | Water Heater - Electric, Water Heater |
| Features | Flat Site |
| Parking Space Total | 3 |
| Rental Equipment Type | Water Heater - Electric, Water Heater |
| Structure | Deck, Porch |
Building
| Bathroom Total | 3 |
| Bedrooms Above Ground | 3 |
| Bedrooms Total | 3 |
| Appliances | Water Heater, Dishwasher, Dryer, Microwave, Stove, Washer, Refrigerator |
| Basement Development | Unfinished |
| Basement Type | Full (unfinished) |
| Construction Style Attachment | Attached |
| Cooling Type | Central Air Conditioning |
| Exterior Finish | Brick, Vinyl Siding |
| Foundation Type | Concrete |
| Half Bath Total | 1 |
| Heating Fuel | Natural Gas |
| Heating Type | Forced Air |
| Stories Total | 2 |
| Size Interior | 1,500 - 2,000 Ft2 |
| Type | Row / Townhouse |
| Utility Water | Municipal Water |
Parking
| Attached Garage | |
| Garage |
Land
| Acreage | No |
| Land Amenities | Golf Nearby, Schools |
| Sewer | Sanitary Sewer |
| Size Depth | 98 Ft ,4 In |
| Size Frontage | 24 Ft ,4 In |
| Size Irregular | 24.4 X 98.4 Ft |
| Size Total Text | 24.4 X 98.4 Ft |
Rooms
| Level | Type | Length | Width | Dimensions |
|---|---|---|---|---|
| Second Level | Primary Bedroom | 4.21 m | 4.87 m | 4.21 m x 4.87 m |
| Second Level | Bedroom 2 | 3.17 m | 3.91 m | 3.17 m x 3.91 m |
| Second Level | Bedroom 3 | 2.89 m | 3.38 m | 2.89 m x 3.38 m |
| Second Level | Bathroom | 1.52 m | 2.13 m | 1.52 m x 2.13 m |
| Second Level | Bathroom | 4.87 m | 1.52 m | 4.87 m x 1.52 m |
| Main Level | Foyer | 3.65 m | 1.52 m | 3.65 m x 1.52 m |
| Main Level | Kitchen | 3.38 m | 4.26 m | 3.38 m x 4.26 m |
| Main Level | Living Room | 5.79 m | 4.31 m | 5.79 m x 4.31 m |
Contact Us
Contact us for more information
Joe Kehoe
Salesperson
kehoerealestate.com/
www.facebook.com/KehoeRE
www.linkedin.com/in/joseph-kehoe-545453103/?originalSubdomain=ca
(613) 969-9907
(613) 969-4447
www.remaxquinte.com/

