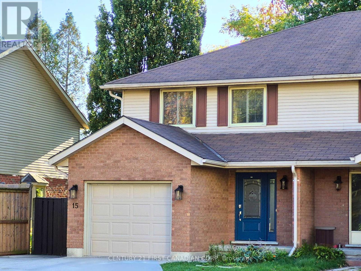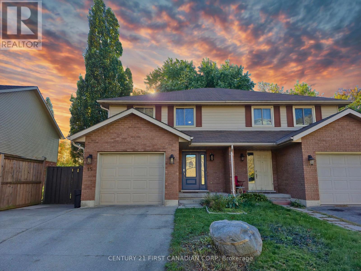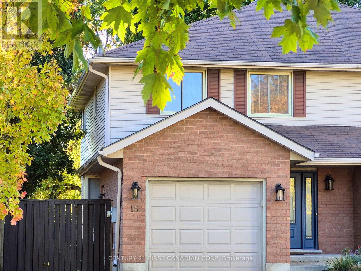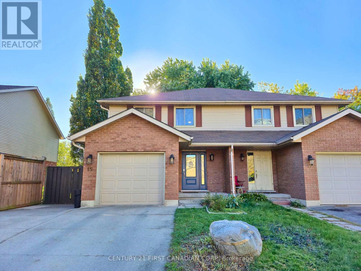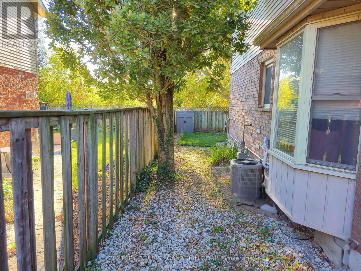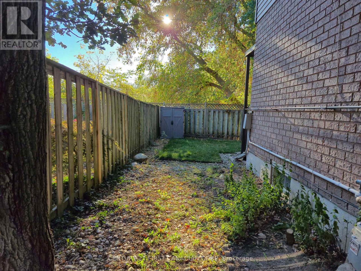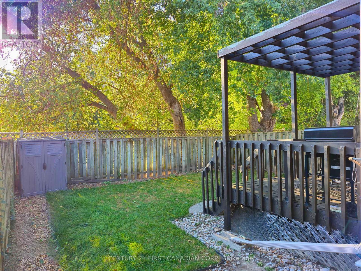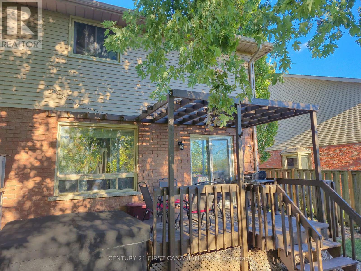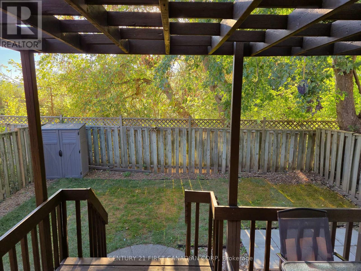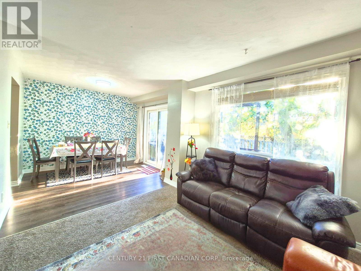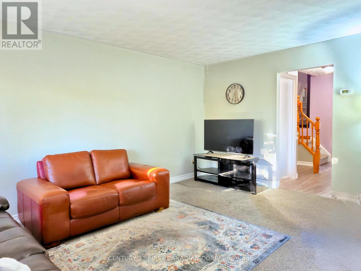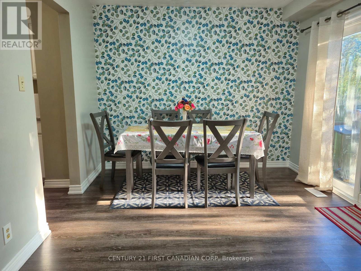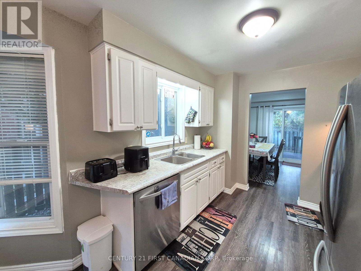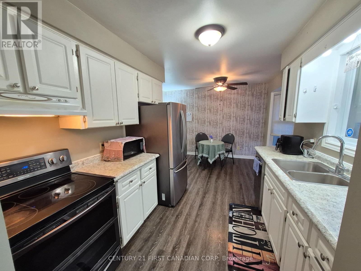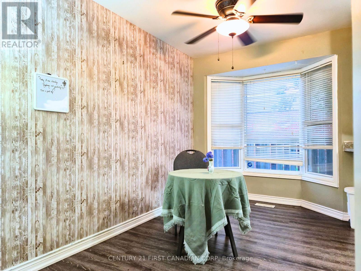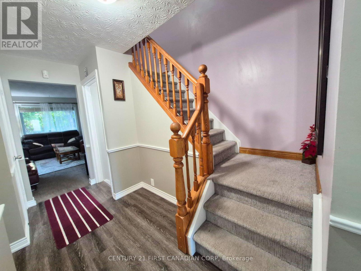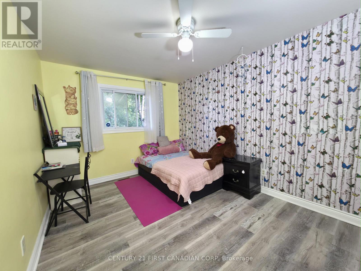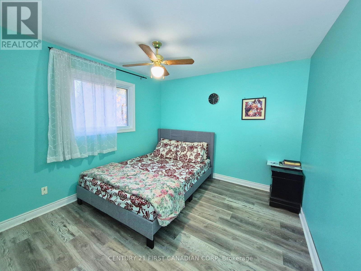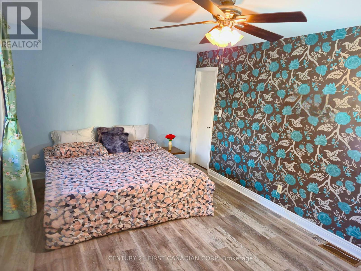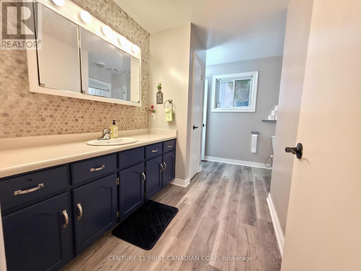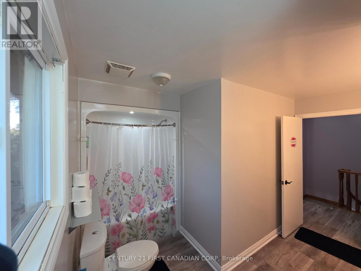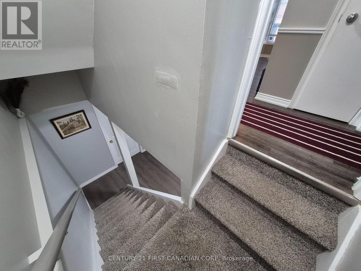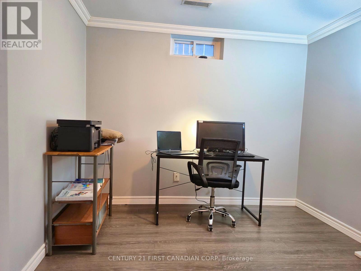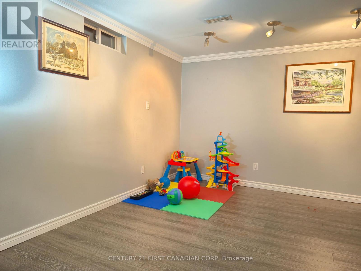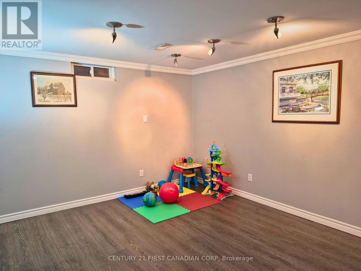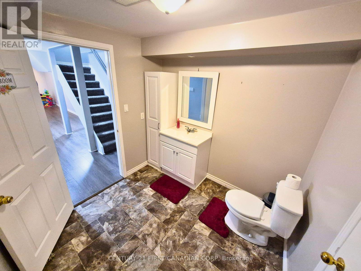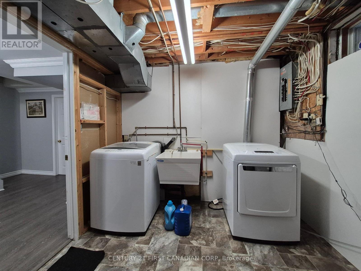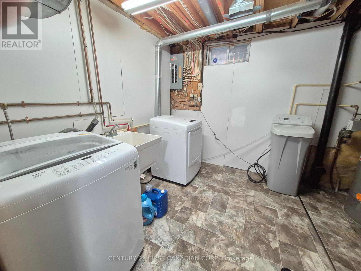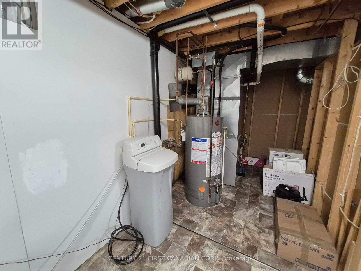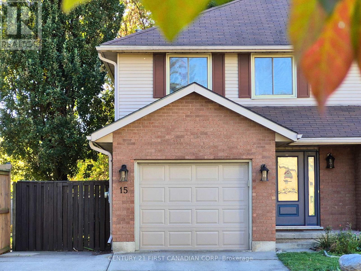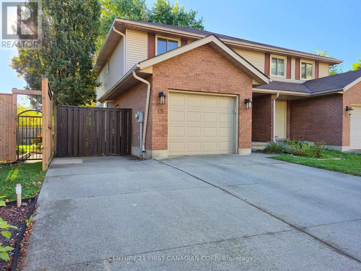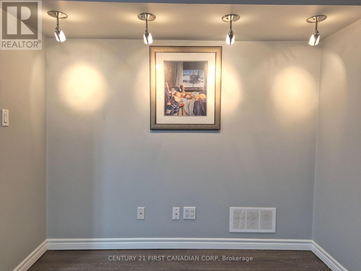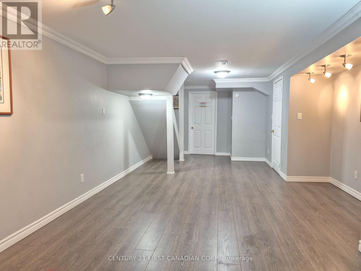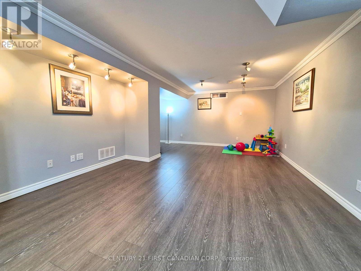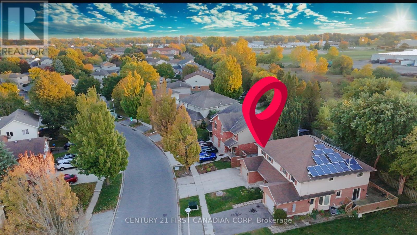15 Mohican Drive Woodstock, Ontario N4T 1H4
$549,900
Discover 15 Mohican Drive at the end of the sought-after Lakeside Estates culdesac, a turnkey 2-storey semi-detached spacious home perfectly suited for a modern family. This property offers superior functionality, highlighted by a fully Finished Basement with a play/rec Room, office/Den, and a Powder Room, significantly expanding your living space.The exterior is complete with a private, fully Fenced Yard backing onto endless greenery, a Deck, and fresh Sod, ensuring a zero-maintenance move-in experience, complemented by an Attached Garage and a double concrete Drive. Location is key: benefit from proximity to all amenities, 3 great schools within 2 km, and easy access to the 401 corridor. Lifestyle is elevated by immediate access to Woodstock's premier trail systems (Hickson, Burgess) and the unique environmental serenity of the 79-acre Pittock Conservation area, the house is right next to Roth Pk and Pittock trails. This home is a complete package of space, nature, and community connectivity. Freshly painted and ready your private tour. Schedule your visit now, or visit us at our Open house this weekend. (id:50886)
Property Details
| MLS® Number | X12460230 |
| Property Type | Single Family |
| Community Name | Woodstock - North |
| Equipment Type | Water Heater |
| Parking Space Total | 3 |
| Rental Equipment Type | Water Heater |
Building
| Bathroom Total | 3 |
| Bedrooms Above Ground | 3 |
| Bedrooms Total | 3 |
| Age | 31 To 50 Years |
| Appliances | Garage Door Opener Remote(s), Water Heater, Water Softener, Dishwasher, Dryer, Stove, Washer, Refrigerator |
| Basement Development | Finished |
| Basement Type | N/a (finished) |
| Construction Style Attachment | Semi-detached |
| Cooling Type | Central Air Conditioning |
| Exterior Finish | Vinyl Siding, Brick Veneer |
| Foundation Type | Poured Concrete |
| Half Bath Total | 2 |
| Heating Fuel | Natural Gas |
| Heating Type | Forced Air |
| Stories Total | 2 |
| Size Interior | 1,500 - 2,000 Ft2 |
| Type | House |
| Utility Water | Municipal Water |
Parking
| Attached Garage | |
| Garage |
Land
| Acreage | No |
| Sewer | Sanitary Sewer |
| Size Irregular | 31 X 98.9 Acre |
| Size Total Text | 31 X 98.9 Acre |
| Zoning Description | R2 |
Contact Us
Contact us for more information
Alex Abraham
Salesperson
therealtoralex.ca/
www.facebook.com/profile.php?id=61557495393668&sk=about
(519) 673-3390

