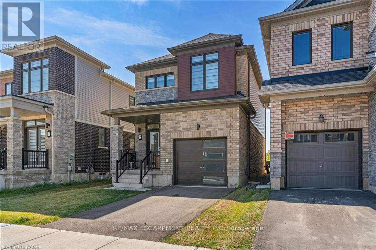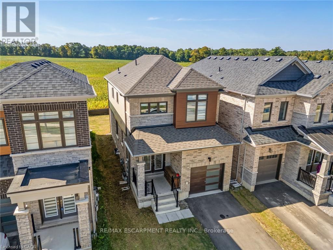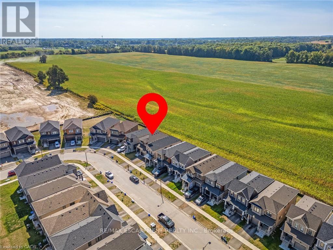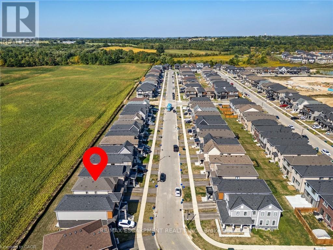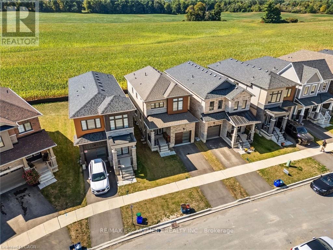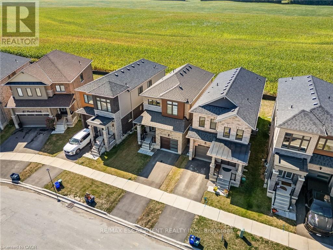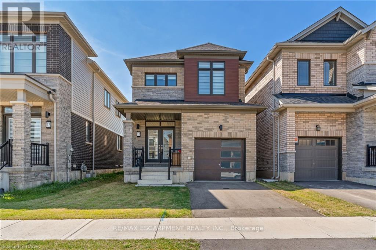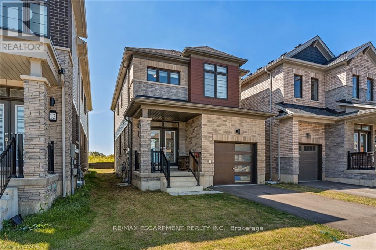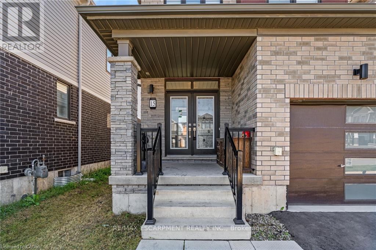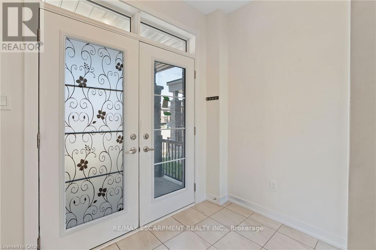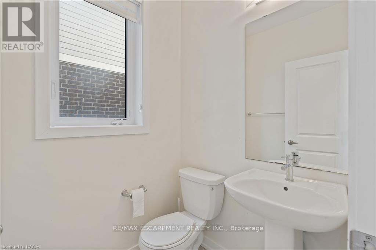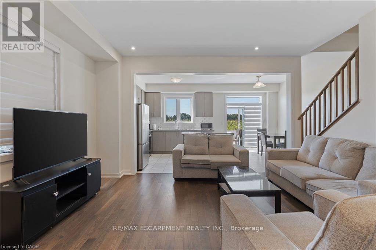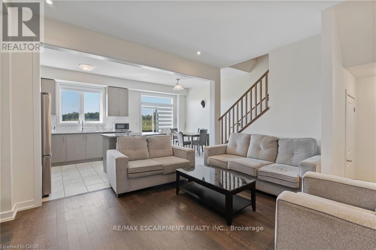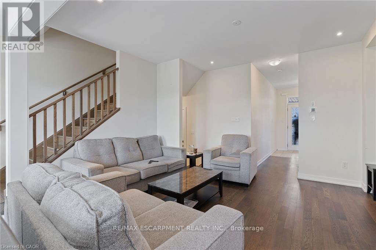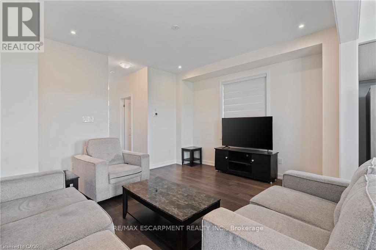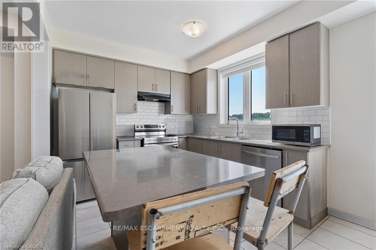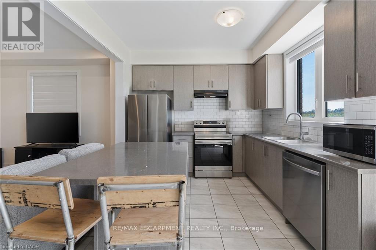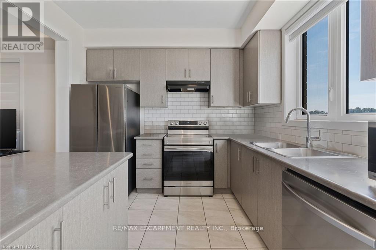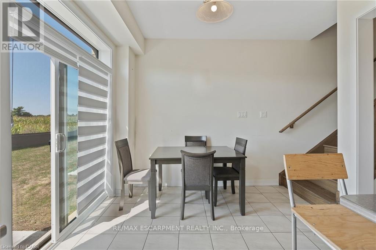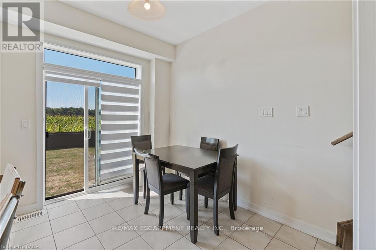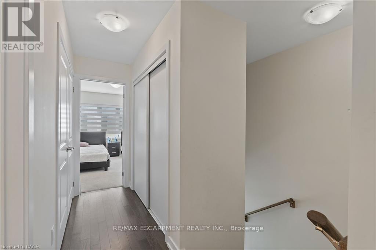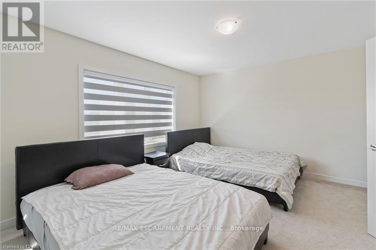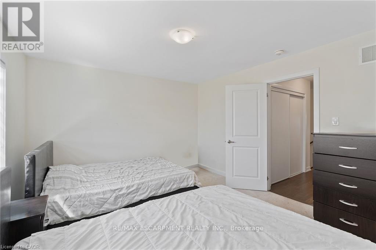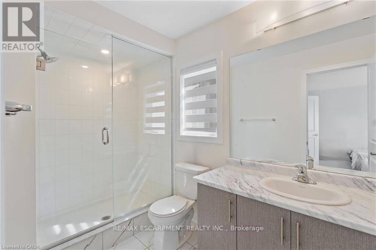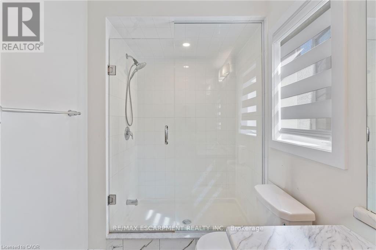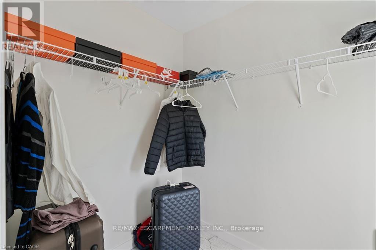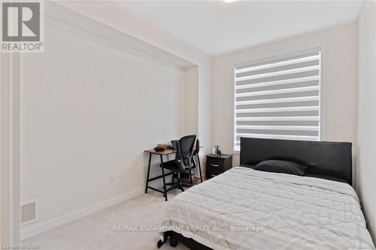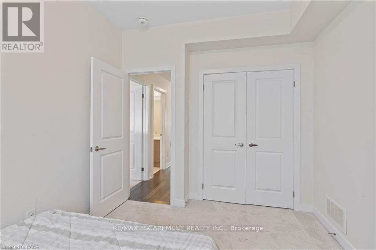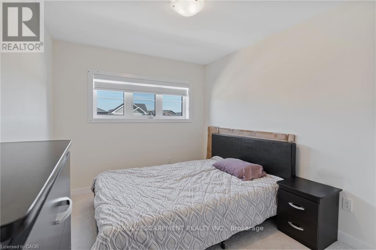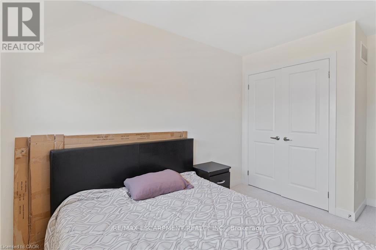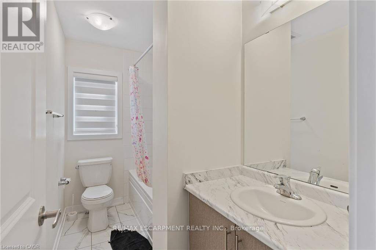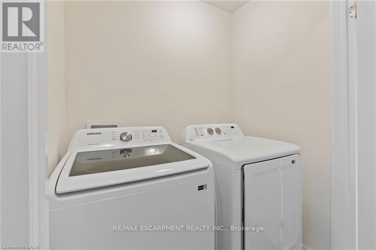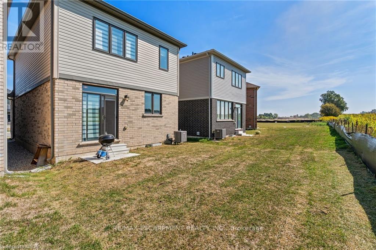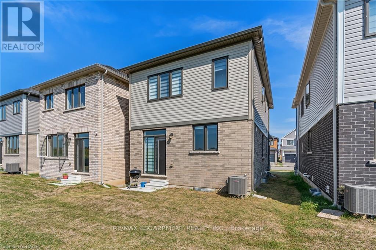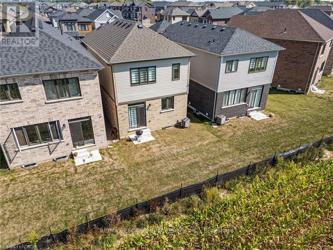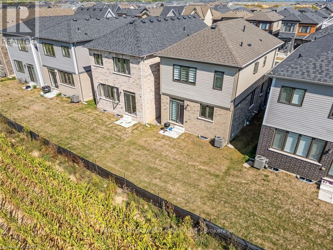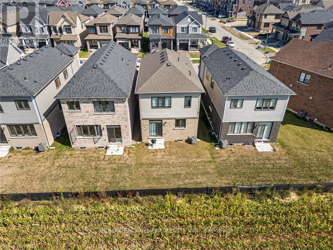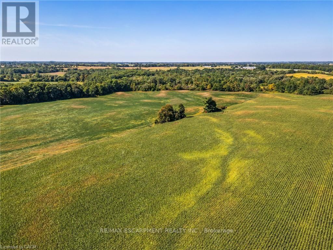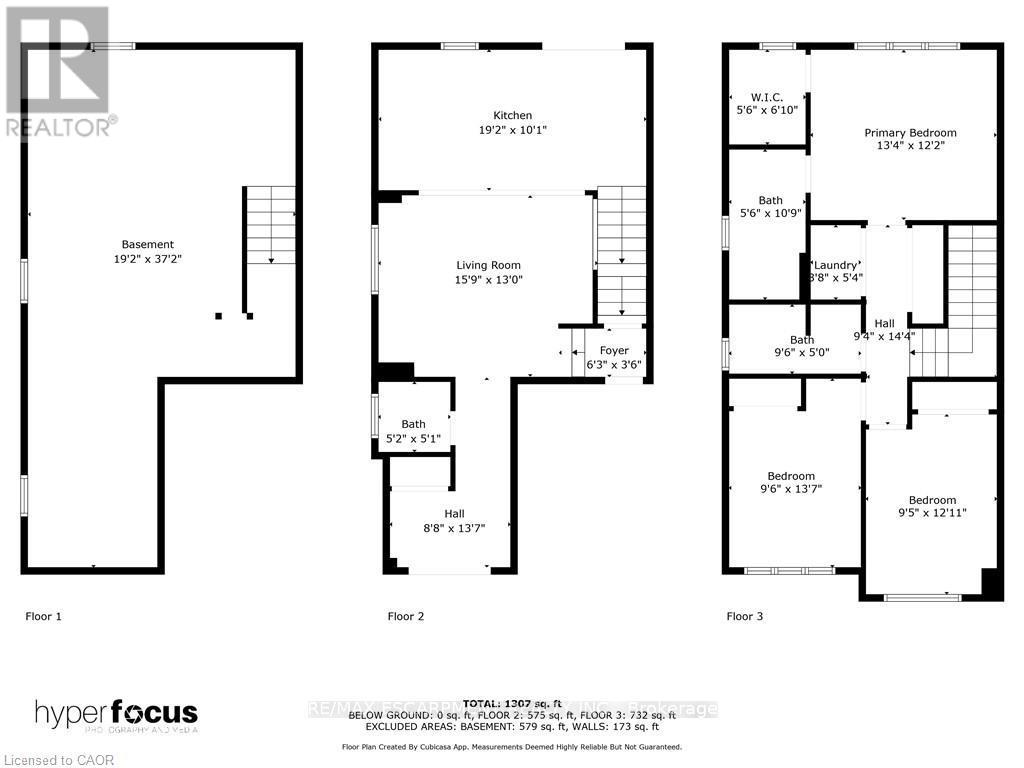15 Monteith Drive Brantford, Ontario N3T 0W6
$749,999
Welcome to this stunning Empire-built two-story home, nestled in one of Brantfords most desirable neighbourhoods! The main floor offers a bright, modern eat-in kitchen with stainless steel appliances, a stylish breakfast bar, and a cozy, sun-drenched living room perfect for relaxing or entertaining. Upstairs, unwind in the spacious primary retreat featuring a walk-in closet and a private 3-piece ensuite. Two additional bedrooms, a full 4-piece bath, and the convenience of bedroom-level laundry complete the upper level. The unfinished basement adds endless potential ideal for a home gym, playroom, or future living space. Perfectly located close to schools, parks, shopping, and all amenities, this home is move- in ready and waiting for you. Dont miss this incredible opportunity! (id:50886)
Property Details
| MLS® Number | X12464445 |
| Property Type | Single Family |
| Equipment Type | Water Heater |
| Parking Space Total | 2 |
| Rental Equipment Type | Water Heater |
Building
| Bathroom Total | 3 |
| Bedrooms Above Ground | 3 |
| Bedrooms Total | 3 |
| Age | 0 To 5 Years |
| Appliances | Dishwasher, Dryer, Stove, Washer, Refrigerator |
| Basement Development | Unfinished |
| Basement Type | Full (unfinished) |
| Construction Style Attachment | Detached |
| Cooling Type | Central Air Conditioning |
| Exterior Finish | Brick, Vinyl Siding |
| Foundation Type | Poured Concrete |
| Half Bath Total | 1 |
| Heating Fuel | Natural Gas |
| Heating Type | Forced Air |
| Stories Total | 2 |
| Size Interior | 1,100 - 1,500 Ft2 |
| Type | House |
| Utility Water | Municipal Water |
Parking
| Attached Garage | |
| Garage |
Land
| Acreage | No |
| Sewer | Sanitary Sewer |
| Size Depth | 92 Ft ,2 In |
| Size Frontage | 26 Ft ,10 In |
| Size Irregular | 26.9 X 92.2 Ft |
| Size Total Text | 26.9 X 92.2 Ft|under 1/2 Acre |
| Zoning Description | R1d-11 |
Rooms
| Level | Type | Length | Width | Dimensions |
|---|---|---|---|---|
| Second Level | Primary Bedroom | 4.06 m | 3.71 m | 4.06 m x 3.71 m |
| Second Level | Bathroom | 1.68 m | 3.28 m | 1.68 m x 3.28 m |
| Second Level | Bedroom | 2.9 m | 4.14 m | 2.9 m x 4.14 m |
| Second Level | Bedroom | 2.87 m | 3.94 m | 2.87 m x 3.94 m |
| Second Level | Bathroom | 2.9 m | 1.52 m | 2.9 m x 1.52 m |
| Second Level | Laundry Room | 1.12 m | 1.63 m | 1.12 m x 1.63 m |
| Main Level | Foyer | 1.91 m | 1.07 m | 1.91 m x 1.07 m |
| Main Level | Living Room | 4.8 m | 3.96 m | 4.8 m x 3.96 m |
| Main Level | Kitchen | 5.84 m | 3.07 m | 5.84 m x 3.07 m |
| Main Level | Bathroom | 1.57 m | 1.55 m | 1.57 m x 1.55 m |
https://www.realtor.ca/real-estate/28994619/15-monteith-drive-brantford
Contact Us
Contact us for more information
Brock Jensen
Salesperson
1595 Upper James St #4b
Hamilton, Ontario L9B 0H7
(905) 575-5478
(905) 575-7217

