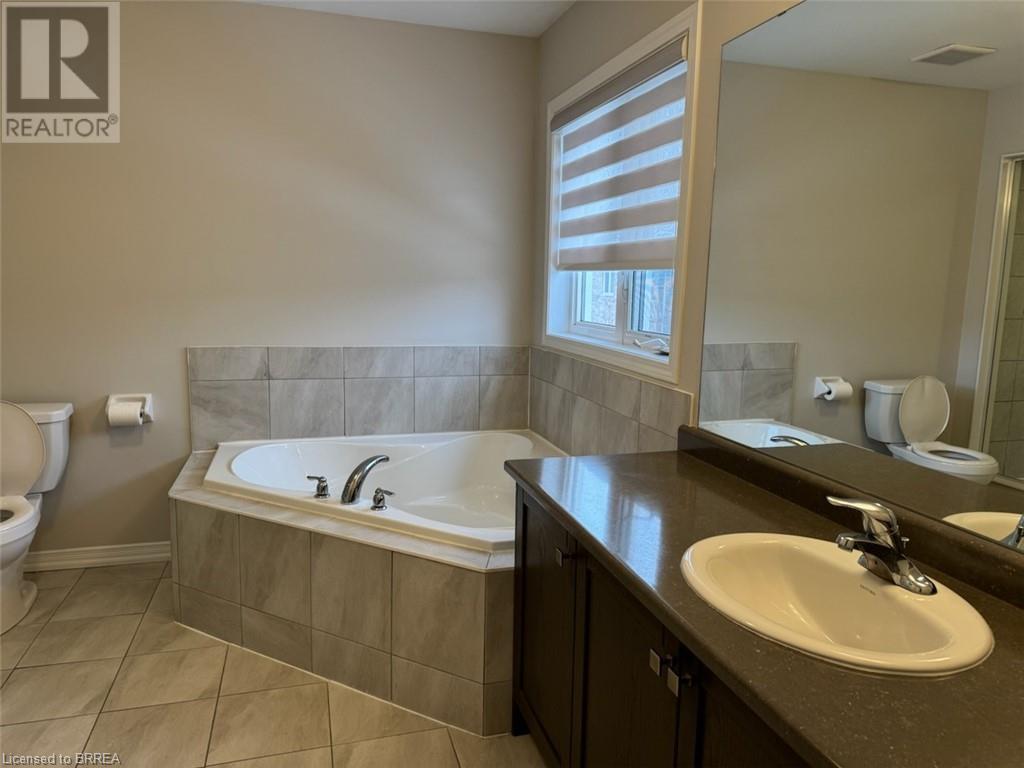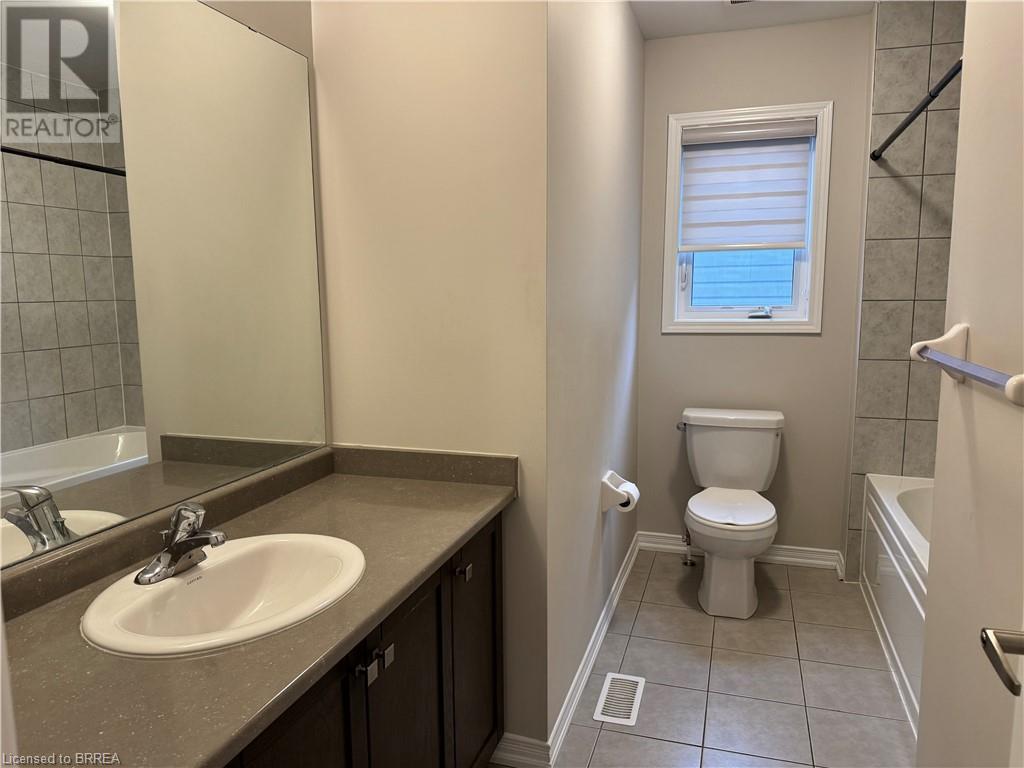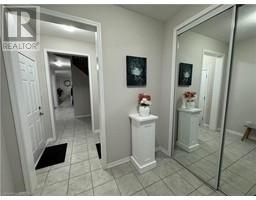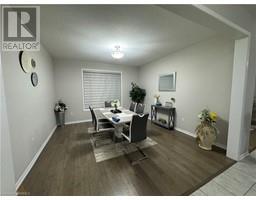15 Munro Circle Brantford, Ontario N3T 0P9
$3,200 Monthly
Large executive home located in West Brantford, Wyndfield's award winning designs offering the 'Waverly' model. 2233 square feet with many upgrades throughout! 9' ceilings on main and upper level, custom blinds throughout entire home, modern laminate flooring, high end LG stainless steel fridge, stove, dishwasher, washer and dryer, upgraded doors throughout, upgraded wood staircase and railings. 4 large bedrooms, 2.5 bathrooms. Primary suite has large walk in closet, ensuite with soaker tub and separate stand up shower with glass doors. Looking to entertain? This home has it all, open concept eat in kitchen with island overlooking the large family room and separate dining room. A fully fenced yard for backyard entertaining and relaxing. Steps to beautiful trails, elementary and secondary schools, amenities and bus system. This home is very bright with many windows, flows perfectly with it's design and ready for you to call home! The Landlord requires an application with references, proof of income with a letter of employment and pay stubs or NOA, and a favourable credit bureau Equifax report. No pets allowed here. No exceptions on requirements or pets. Tenants are responsible for all utilities + hot water heater and ARU rental of $96.66/mo *All furniture shown is not included. (id:50886)
Property Details
| MLS® Number | 40692785 |
| Property Type | Single Family |
| Equipment Type | Other, Water Heater |
| Features | Crushed Stone Driveway |
| Parking Space Total | 4 |
| Rental Equipment Type | Other, Water Heater |
Building
| Bathroom Total | 3 |
| Bedrooms Above Ground | 4 |
| Bedrooms Total | 4 |
| Appliances | Dishwasher, Dryer, Refrigerator, Washer, Hood Fan |
| Architectural Style | 2 Level |
| Basement Development | Unfinished |
| Basement Type | Full (unfinished) |
| Constructed Date | 2019 |
| Construction Style Attachment | Detached |
| Cooling Type | Central Air Conditioning |
| Exterior Finish | Aluminum Siding |
| Foundation Type | Poured Concrete |
| Half Bath Total | 1 |
| Heating Fuel | Natural Gas |
| Heating Type | Forced Air |
| Stories Total | 2 |
| Size Interior | 2,233 Ft2 |
| Type | House |
| Utility Water | Municipal Water |
Parking
| Attached Garage |
Land
| Acreage | No |
| Sewer | Municipal Sewage System |
| Size Frontage | 36 Ft |
| Size Total Text | Under 1/2 Acre |
| Zoning Description | R1 |
Rooms
| Level | Type | Length | Width | Dimensions |
|---|---|---|---|---|
| Second Level | Laundry Room | Measurements not available | ||
| Second Level | 4pc Bathroom | Measurements not available | ||
| Second Level | Bedroom | 12'5'' x 10'10'' | ||
| Second Level | Bedroom | 13'4'' x 11'5'' | ||
| Second Level | Bedroom | 10'11'' x 11'6'' | ||
| Second Level | 4pc Bathroom | Measurements not available | ||
| Second Level | Primary Bedroom | 14'11'' x 15'5'' | ||
| Main Level | 2pc Bathroom | 5'0'' x 5'5'' | ||
| Main Level | Dining Room | 13'5'' x 13'0'' | ||
| Main Level | Family Room | 15'5'' x 12'11'' | ||
| Main Level | Kitchen | 22'5'' x 12'11'' |
https://www.realtor.ca/real-estate/27862519/15-munro-circle-brantford
Contact Us
Contact us for more information
Jill Plant
Broker
515 Park Road North-Suite B
Brantford, Ontario N3R 7K8
(519) 756-8111
(519) 756-9012















































