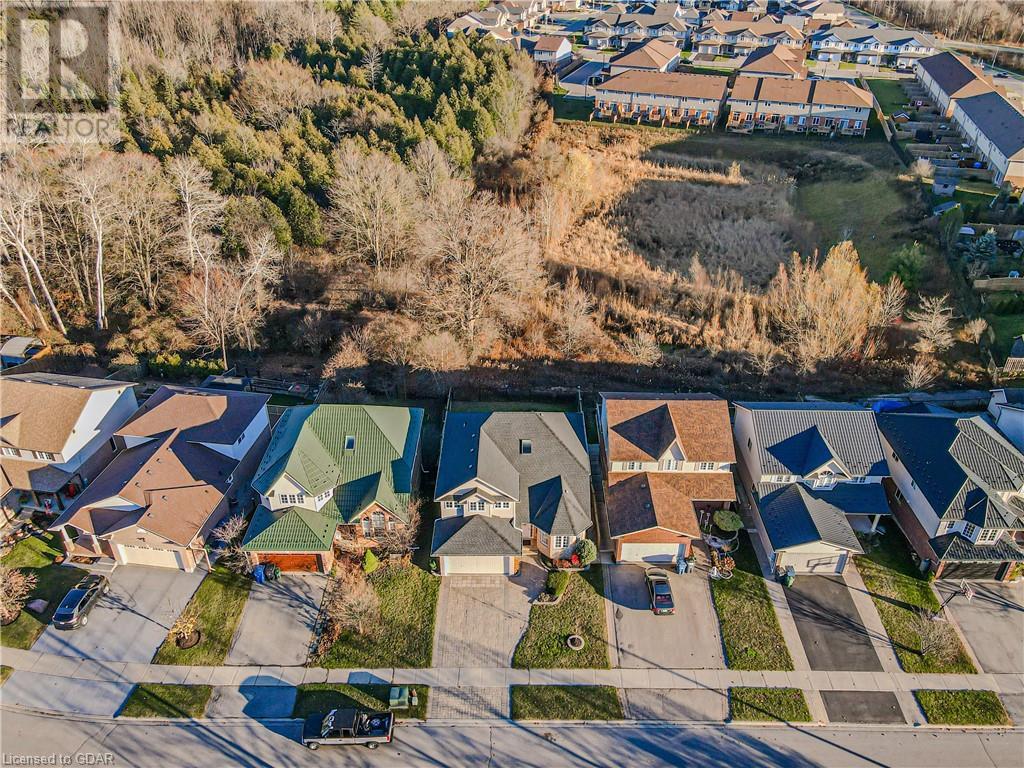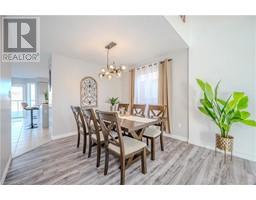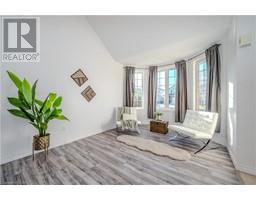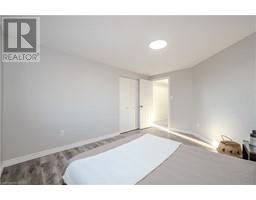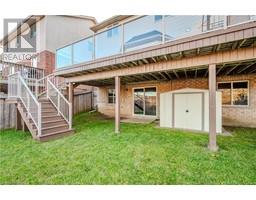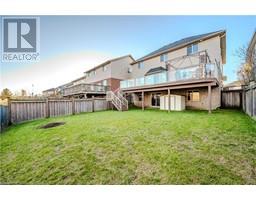15 Norton Drive Guelph, Ontario N1E 7L1
$1,179,000
Once again we have the house for sale that almost everyone wants to buy. Luminous and newly painted in all white and stainless steel, with a lofted entry and updated flooring throughout. The proud owners have also updated the bathrooms and the kitchen, giving this home the update trifecta. An ample 2,300+ sqft, accented with quartz, and backing onto conservation land. Oh, and it also has the walkout basement that almost everyone is hoping for. 4 ample bedrooms upstairs, including a prime with a 5 piece ensuite. And this had one of the cleverer architects who remembered to put the main bedroom at the back of the house, overlooking the beautiful greenery. The walk-out basement with separate entry is suitable for conversion into either an in-law suite or even its own separate unit should you wish. If you're quick, this will be your last city home. Take a look before someone snaps it up. Water softener and roof 2022, water heater, furnace with supplementary heat pump 2023, lighting 2024. (id:50886)
Open House
This property has open houses!
2:00 pm
Ends at:4:00 pm
2:00 pm
Ends at:4:00 pm
Property Details
| MLS® Number | 40677814 |
| Property Type | Single Family |
| AmenitiesNearBy | Park, Playground, Public Transit, Schools |
| CommunicationType | High Speed Internet |
| CommunityFeatures | Quiet Area, School Bus |
| EquipmentType | None |
| Features | Backs On Greenbelt, Conservation/green Belt, Automatic Garage Door Opener |
| ParkingSpaceTotal | 5 |
| RentalEquipmentType | None |
| ViewType | City View |
Building
| BathroomTotal | 3 |
| BedroomsAboveGround | 4 |
| BedroomsTotal | 4 |
| Appliances | Central Vacuum, Dishwasher, Dryer, Refrigerator, Water Meter, Water Softener, Hood Fan |
| ArchitecturalStyle | 2 Level |
| BasementDevelopment | Unfinished |
| BasementType | Full (unfinished) |
| ConstructedDate | 2009 |
| ConstructionMaterial | Wood Frame |
| ConstructionStyleAttachment | Detached |
| CoolingType | Central Air Conditioning |
| ExteriorFinish | Brick, Vinyl Siding, Wood |
| FoundationType | Poured Concrete |
| HalfBathTotal | 1 |
| HeatingFuel | Natural Gas |
| HeatingType | Forced Air, Heat Pump |
| StoriesTotal | 2 |
| SizeInterior | 2373 Sqft |
| Type | House |
| UtilityWater | Municipal Water |
Parking
| Attached Garage |
Land
| AccessType | Road Access |
| Acreage | No |
| LandAmenities | Park, Playground, Public Transit, Schools |
| Sewer | Municipal Sewage System |
| SizeDepth | 114 Ft |
| SizeFrontage | 46 Ft |
| SizeIrregular | 0.12 |
| SizeTotal | 0.12 Ac|under 1/2 Acre |
| SizeTotalText | 0.12 Ac|under 1/2 Acre |
| ZoningDescription | R.2-6 |
Rooms
| Level | Type | Length | Width | Dimensions |
|---|---|---|---|---|
| Second Level | Primary Bedroom | 17'7'' x 16'6'' | ||
| Second Level | Bedroom | 11'0'' x 14'3'' | ||
| Second Level | Bedroom | 11'0'' x 10'0'' | ||
| Second Level | Bedroom | 10'2'' x 14'2'' | ||
| Second Level | Full Bathroom | Measurements not available | ||
| Second Level | 5pc Bathroom | Measurements not available | ||
| Main Level | Living Room | 10'7'' x 14'3'' | ||
| Main Level | Kitchen | 8'4'' x 15'0'' | ||
| Main Level | Family Room | 16'5'' x 15'1'' | ||
| Main Level | Dining Room | 10'7'' x 9'0'' | ||
| Main Level | Breakfast | 10'5'' x 19'6'' | ||
| Main Level | 2pc Bathroom | Measurements not available |
Utilities
| Cable | Available |
| Electricity | Available |
| Natural Gas | Available |
| Telephone | Available |
https://www.realtor.ca/real-estate/27655246/15-norton-drive-guelph
Interested?
Contact us for more information
J.p. Mooney
Salesperson
5 Edinburgh Road South, Unit 1b
Guelph, Ontario N1H 5N8
Kelly Hung
Salesperson
5 Edinburgh Road South Unit 1
Guelph, Ontario N1H 5N8












































