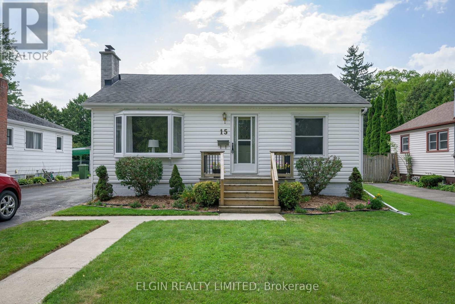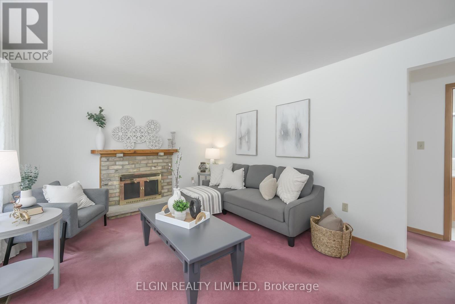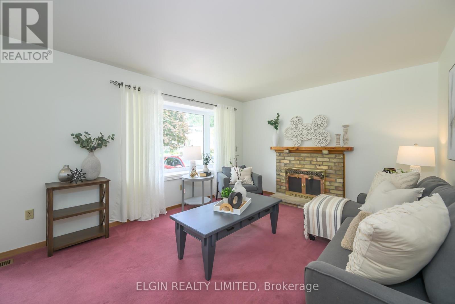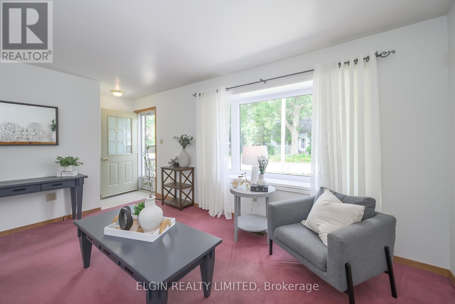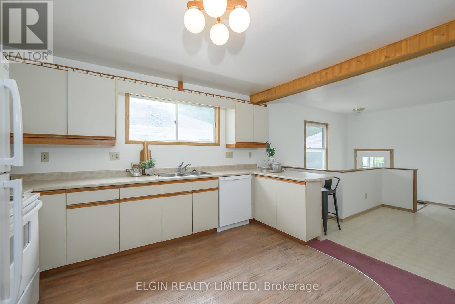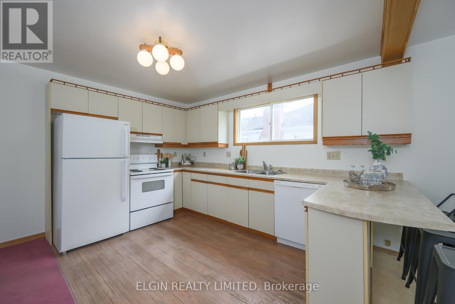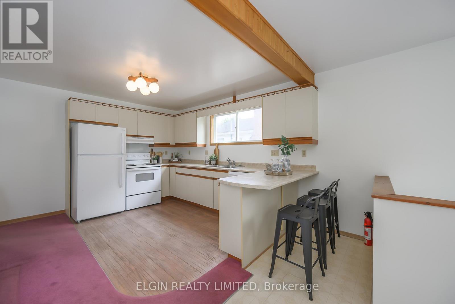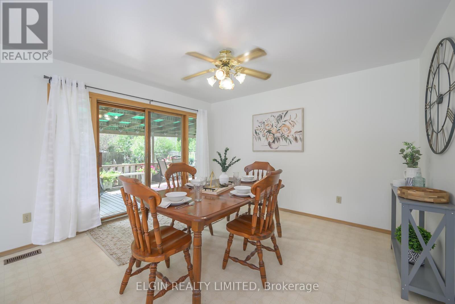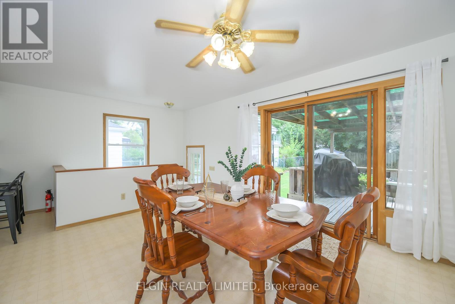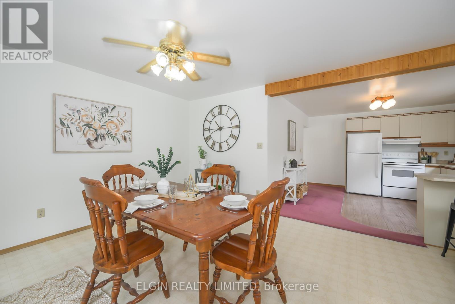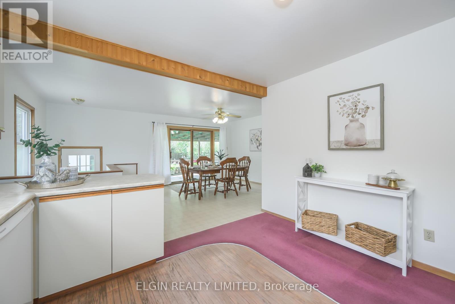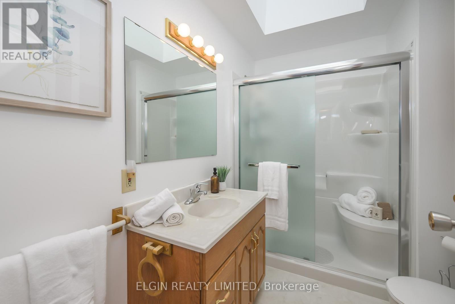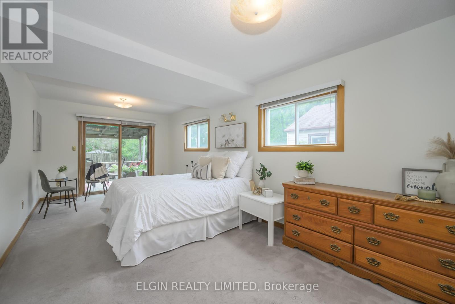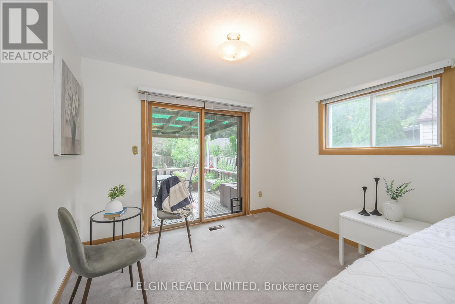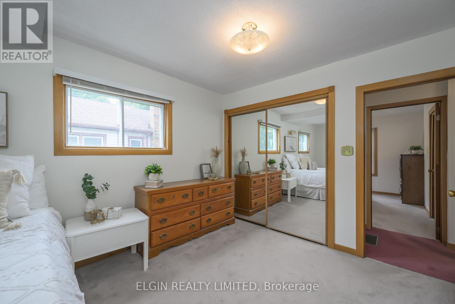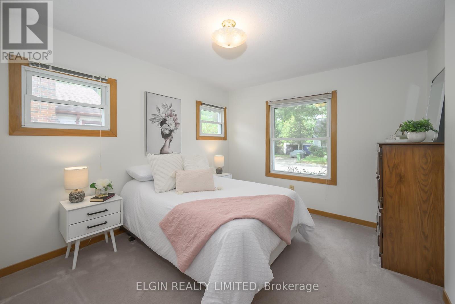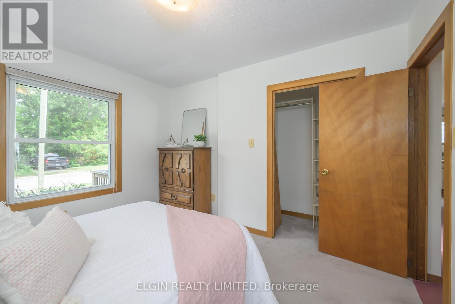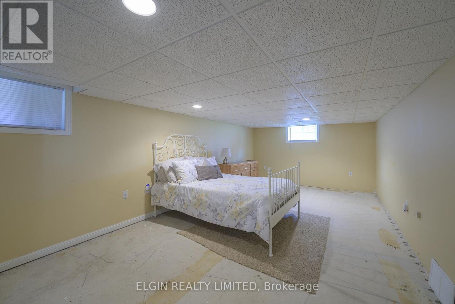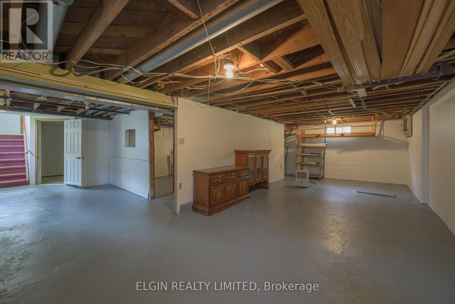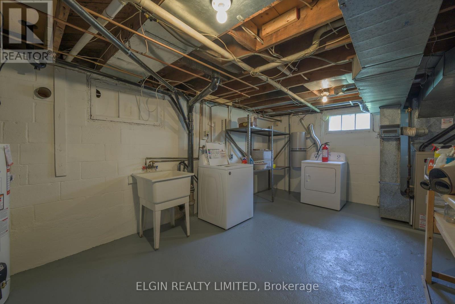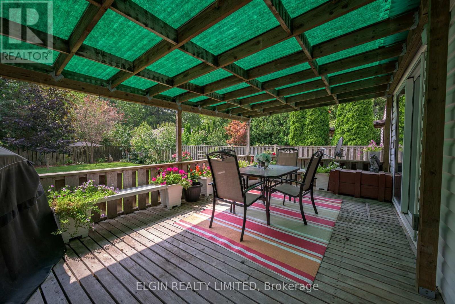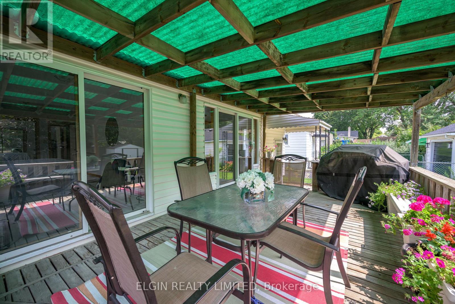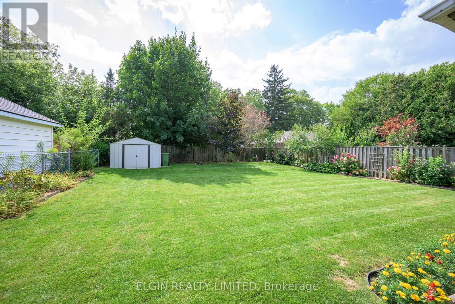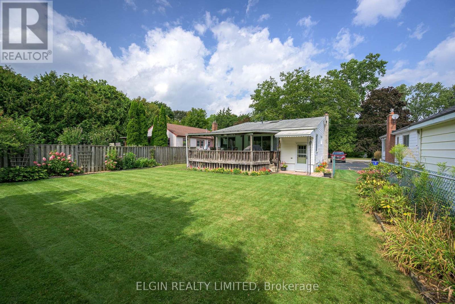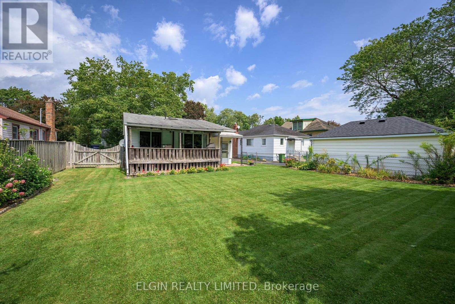15 Oak Street St. Thomas, Ontario N5R 1R5
$449,000
Nestled on a quiet street is this adorable, 2 bedroom bungalow. As you walk up the concrete walkway you are greeted by a cute front porch. Step inside the cozy living room featuring a classic wood burning fireplace and large bowed window. The open kitchen/dining area boasts tons of cupboard space for all your culinary needs, room for entertaining family and friends, and loads of natural sunlight flooding in. The 3pc bath has a walk-in shower, large linen closet and a bright skylight. The huge master bedroom (21' long) will fit any size furniture you have and still have space for a lounge area. Another bedroom finishes off this level. The laundry room with sink is on the lower level. The rest of the basement is a blank canvas waiting to be finished. Outside you will find a covered deck that spans the back of the home with sliding doors to the dining room and master bedroom. The rear yard is landscaped and fully fenced with a shed. A little love and updating will make this a great home, whether downsizing for just starting out. Walking distance to schools, the hospital, Pinafore Park and many amenities. Don't miss your chance to own in this desired area! (id:50886)
Property Details
| MLS® Number | X12386558 |
| Property Type | Single Family |
| Community Name | St. Thomas |
| Equipment Type | Water Heater |
| Features | Flat Site |
| Parking Space Total | 2 |
| Rental Equipment Type | Water Heater |
Building
| Bathroom Total | 1 |
| Bedrooms Above Ground | 2 |
| Bedrooms Total | 2 |
| Amenities | Fireplace(s) |
| Appliances | Central Vacuum, Dishwasher, Dryer, Stove, Washer, Refrigerator |
| Architectural Style | Bungalow |
| Basement Development | Unfinished |
| Basement Type | Full (unfinished) |
| Construction Style Attachment | Detached |
| Cooling Type | Central Air Conditioning |
| Exterior Finish | Vinyl Siding |
| Fireplace Present | Yes |
| Fireplace Total | 1 |
| Foundation Type | Block, Poured Concrete |
| Heating Fuel | Natural Gas |
| Heating Type | Forced Air |
| Stories Total | 1 |
| Size Interior | 700 - 1,100 Ft2 |
| Type | House |
| Utility Water | Municipal Water |
Parking
| No Garage |
Land
| Acreage | No |
| Sewer | Sanitary Sewer |
| Size Depth | 132 Ft |
| Size Frontage | 52 Ft |
| Size Irregular | 52 X 132 Ft |
| Size Total Text | 52 X 132 Ft |
Rooms
| Level | Type | Length | Width | Dimensions |
|---|---|---|---|---|
| Main Level | Living Room | 4.65 m | 3.56 m | 4.65 m x 3.56 m |
| Main Level | Kitchen | 3.84 m | 3.6 m | 3.84 m x 3.6 m |
| Main Level | Dining Room | 4.36 m | 3.76 m | 4.36 m x 3.76 m |
| Main Level | Bathroom | 2.67 m | 1.98 m | 2.67 m x 1.98 m |
| Main Level | Primary Bedroom | 6.55 m | 3.05 m | 6.55 m x 3.05 m |
| Main Level | Bedroom | 3.45 m | 3.18 m | 3.45 m x 3.18 m |
Utilities
| Electricity | Installed |
| Sewer | Installed |
https://www.realtor.ca/real-estate/28825918/15-oak-street-st-thomas-st-thomas
Contact Us
Contact us for more information
Lisa Bradish
Salesperson
(519) 637-2300
Nick Visscher
Broker
(519) 637-2300

