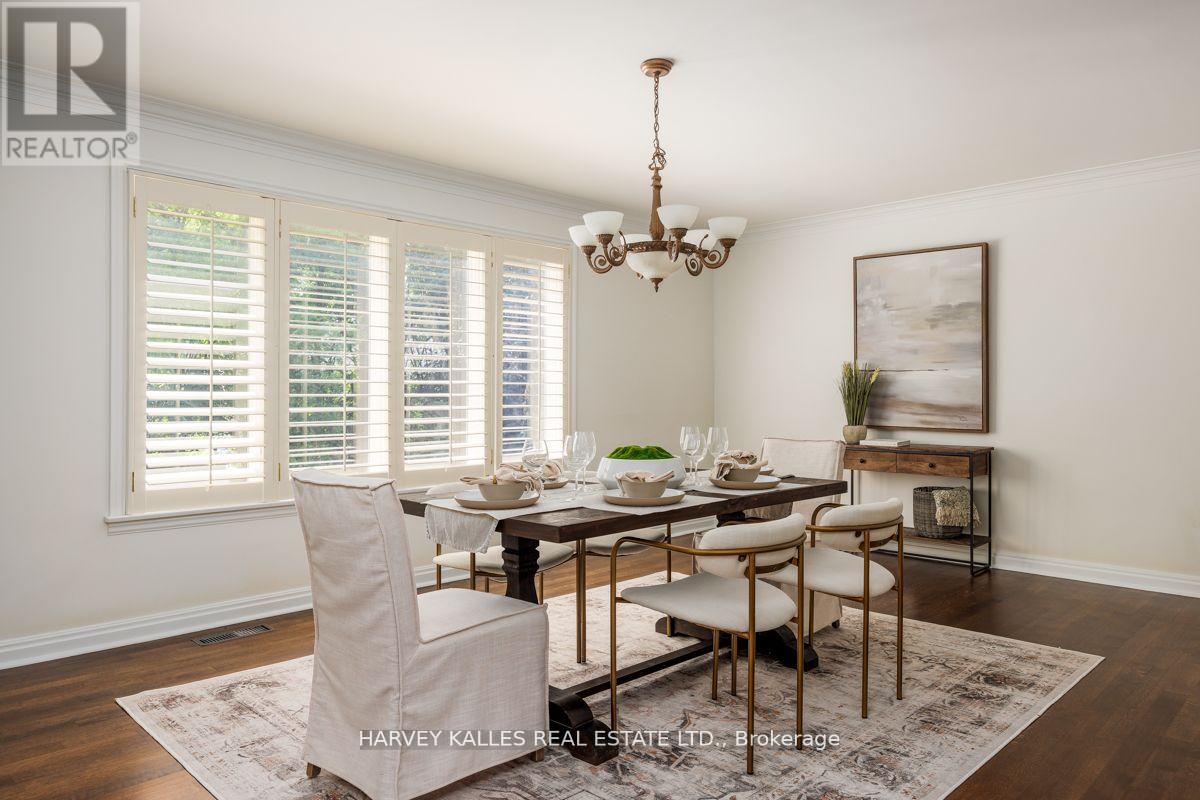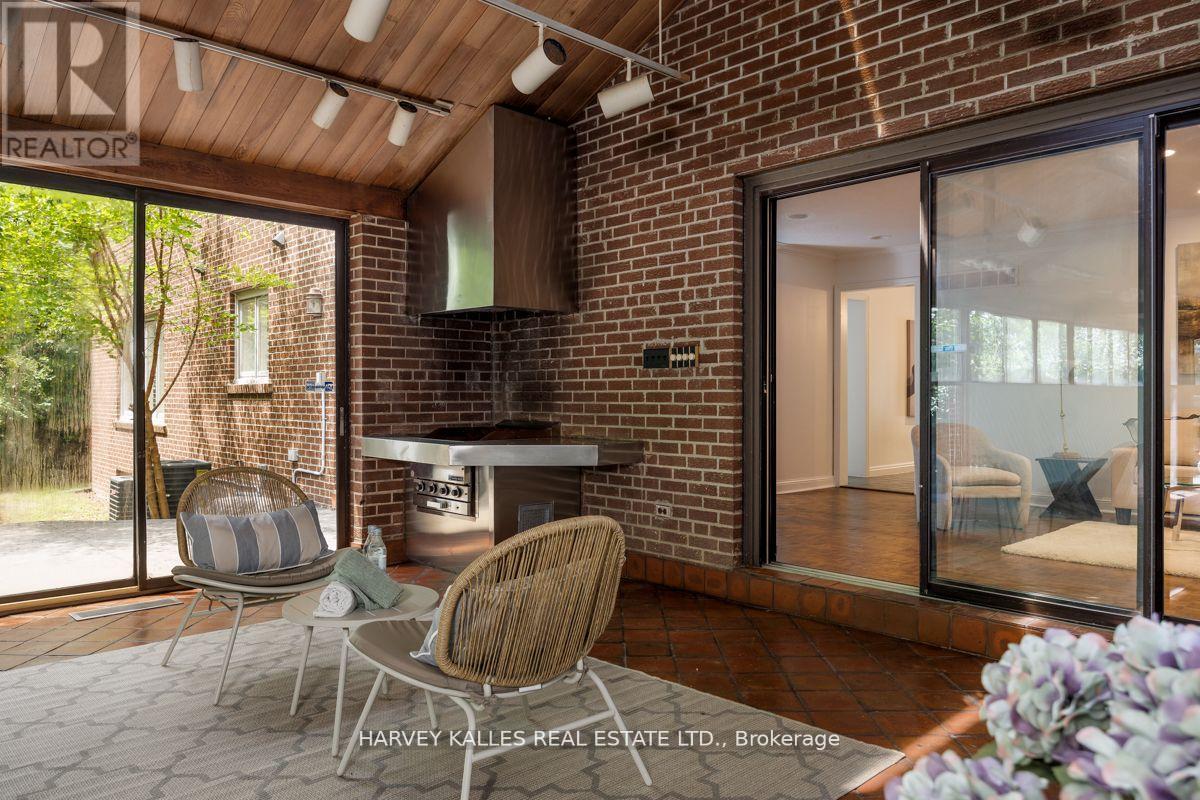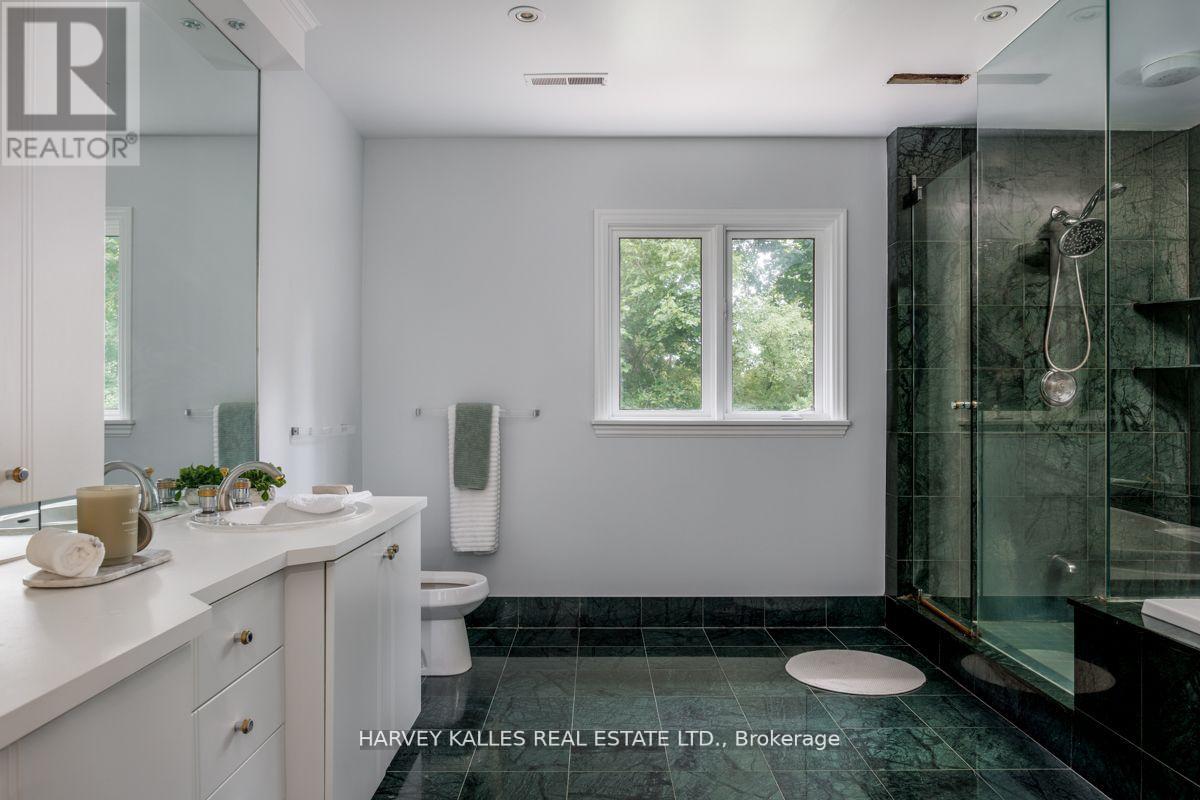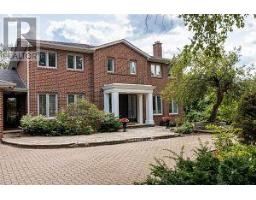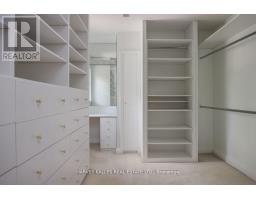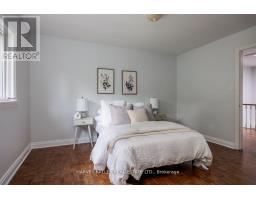15 Old Colony Road Toronto, Ontario M2L 2J7
5 Bedroom
6 Bathroom
5,000 - 100,000 ft2
Fireplace
Indoor Pool
Central Air Conditioning
Forced Air
$4,250,000
Tree-lined street, this exquisite home combines luxury with the beauty of a resort-like setting. Imagine coming home to the tranquil oasis of an indoor swimming pool, perfect for unwinding and entertaining guests alike. Located in close proximity to top-rated public and private schools, this residence offers not just a gorgeous living space, but also a convenient and family-friendly environment for those seeking the best of both worlds in the heart of a thriving community. (id:50886)
Property Details
| MLS® Number | C12020134 |
| Property Type | Single Family |
| Neigbourhood | North York |
| Community Name | St. Andrew-Windfields |
| Parking Space Total | 9 |
| Pool Type | Indoor Pool |
Building
| Bathroom Total | 6 |
| Bedrooms Above Ground | 4 |
| Bedrooms Below Ground | 1 |
| Bedrooms Total | 5 |
| Appliances | Central Vacuum, Dishwasher, Dryer, Jacuzzi, Sauna, Stove, Washer, Window Coverings, Refrigerator |
| Basement Development | Finished |
| Basement Type | N/a (finished) |
| Construction Style Attachment | Detached |
| Cooling Type | Central Air Conditioning |
| Exterior Finish | Brick |
| Fireplace Present | Yes |
| Flooring Type | Hardwood, Porcelain Tile |
| Foundation Type | Unknown |
| Half Bath Total | 2 |
| Heating Fuel | Natural Gas |
| Heating Type | Forced Air |
| Stories Total | 2 |
| Size Interior | 5,000 - 100,000 Ft2 |
| Type | House |
| Utility Water | Municipal Water |
Parking
| Attached Garage | |
| Garage |
Land
| Acreage | No |
| Sewer | Sanitary Sewer |
| Size Depth | 230 Ft |
| Size Frontage | 90 Ft |
| Size Irregular | 90 X 230 Ft |
| Size Total Text | 90 X 230 Ft |
| Zoning Description | Residential Freehold |
Rooms
| Level | Type | Length | Width | Dimensions |
|---|---|---|---|---|
| Second Level | Bedroom | 7.32 m | 4.04 m | 7.32 m x 4.04 m |
| Second Level | Bedroom 2 | 3.96 m | 3.33 m | 3.96 m x 3.33 m |
| Second Level | Bedroom 3 | 3.99 m | 2.64 m | 3.99 m x 2.64 m |
| Second Level | Bedroom 4 | 4.27 m | 3.96 m | 4.27 m x 3.96 m |
| Basement | Media | 6.76 m | 3.89 m | 6.76 m x 3.89 m |
| Basement | Great Room | 8.05 m | 3.91 m | 8.05 m x 3.91 m |
| Main Level | Living Room | 7 m | 3.98 m | 7 m x 3.98 m |
| Main Level | Kitchen | 3.96 m | 3.86 m | 3.96 m x 3.86 m |
| Main Level | Eating Area | 3.96 m | 2.46 m | 3.96 m x 2.46 m |
| Main Level | Dining Room | 5.84 m | 3.96 m | 5.84 m x 3.96 m |
| Main Level | Family Room | 7.39 m | 3.96 m | 7.39 m x 3.96 m |
| Main Level | Library | 4.29 m | 3.96 m | 4.29 m x 3.96 m |
Contact Us
Contact us for more information
Reza Shamsipour
Salesperson
Harvey Kalles Real Estate Ltd.
2145 Avenue Road
Toronto, Ontario M5M 4B2
2145 Avenue Road
Toronto, Ontario M5M 4B2
(416) 441-2888
www.harveykalles.com/








