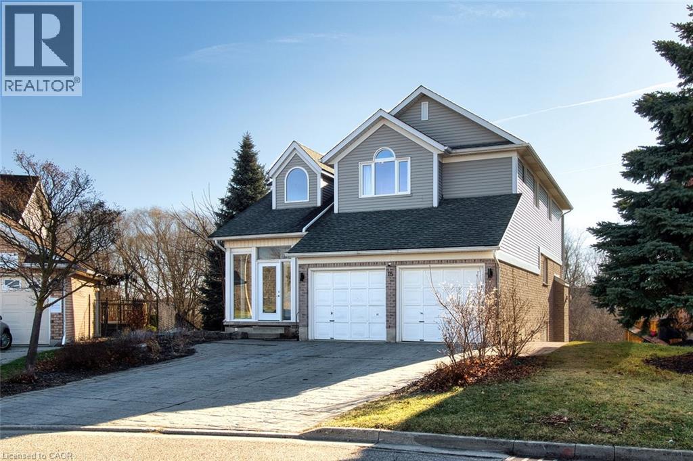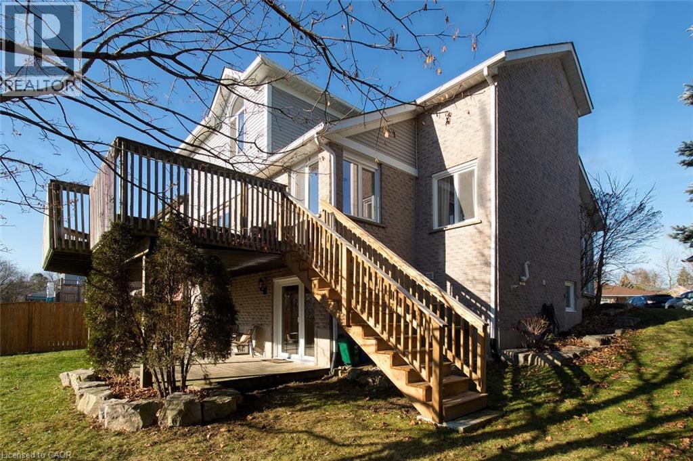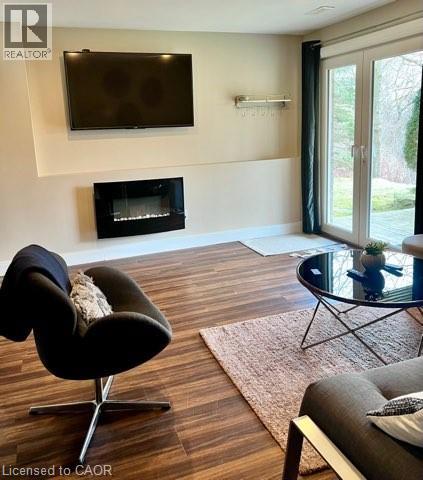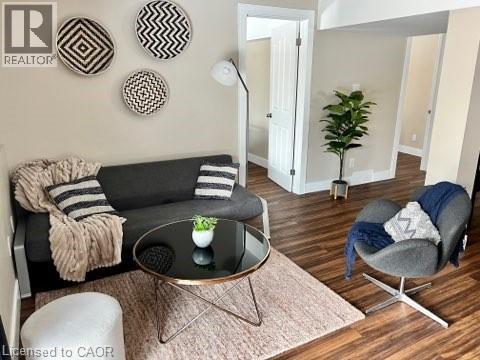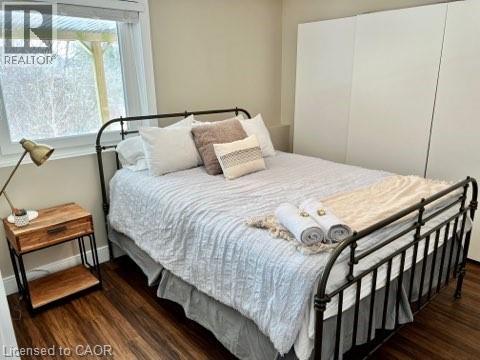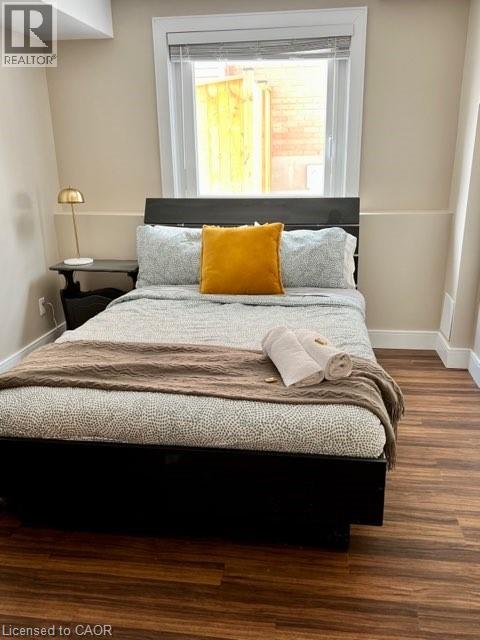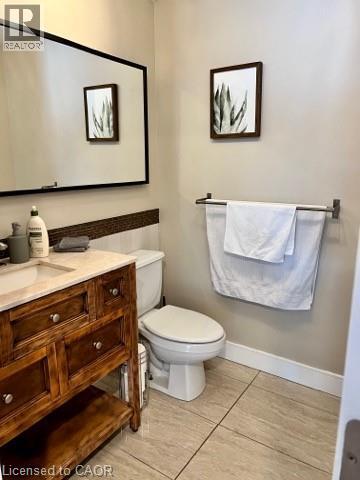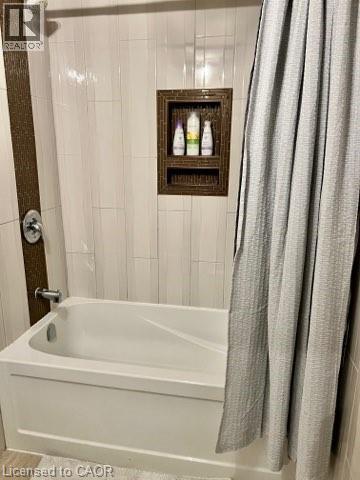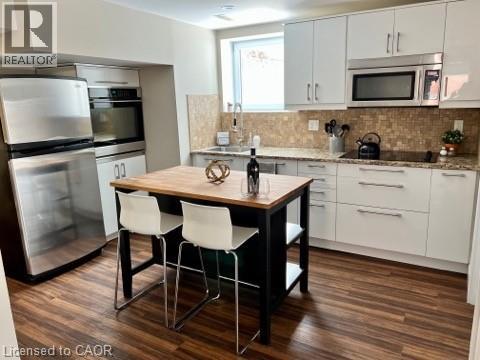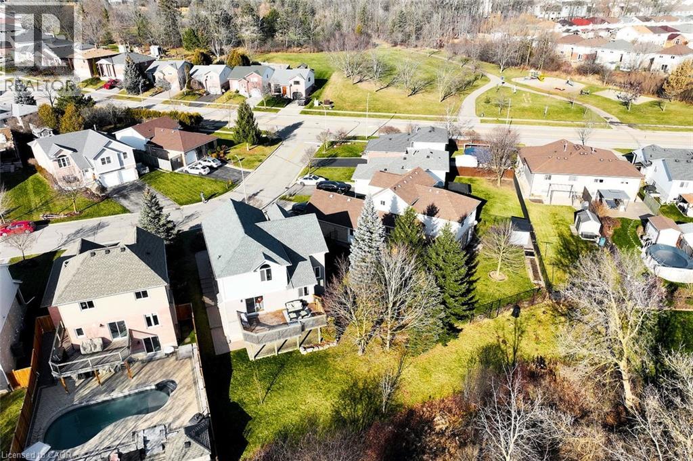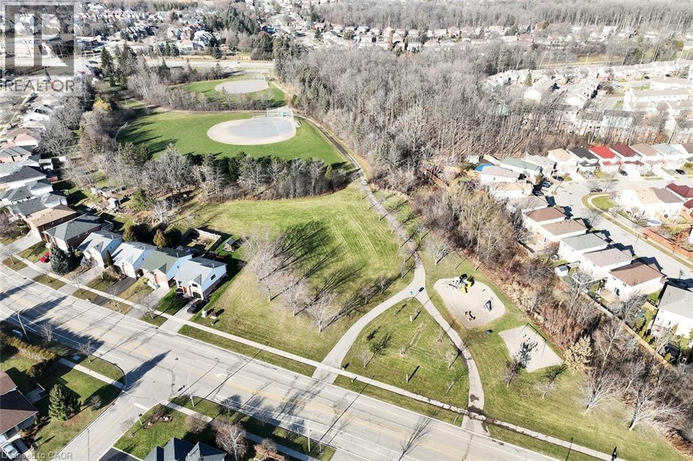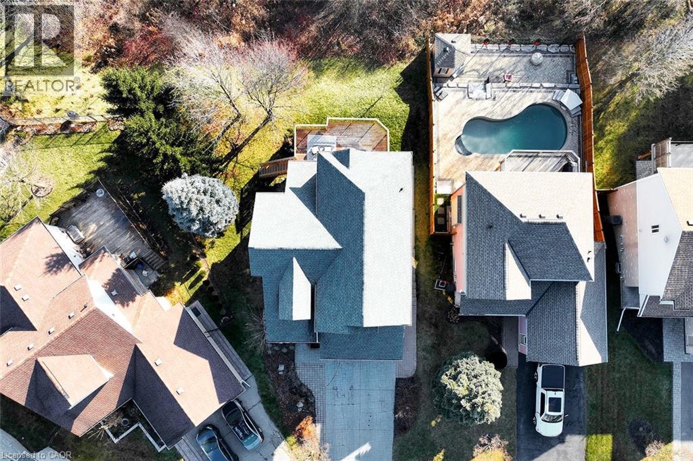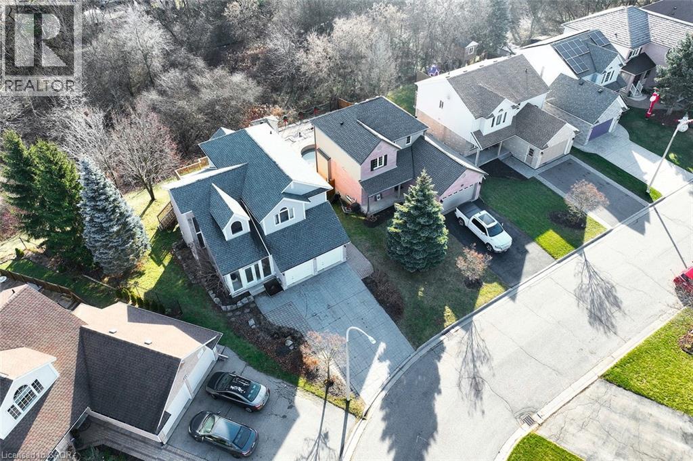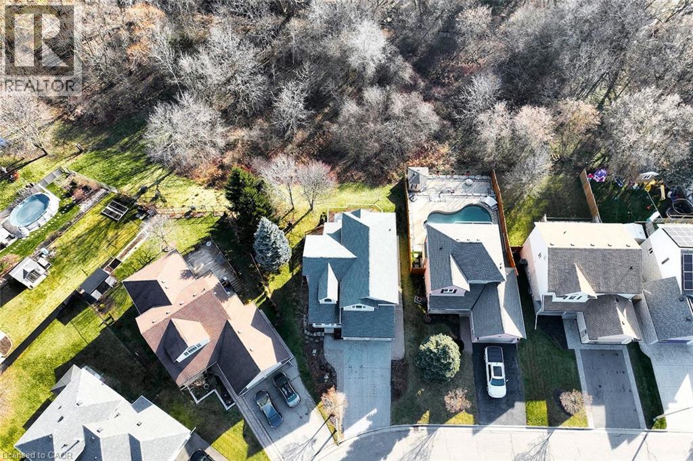15 Oliver Court Unit# Lower Kitchener, Ontario N2N 3E7
$2,200 Monthly
A great place to call home has the upgraded finishes, quiet street location, and parkland forest backdrop that you're looking for. Offering over 1000 square feet, luxury vinyl plank flooring, insuite laundry machines, kitchen with built-in appliances, proper egress in a walk-out-style basement makes this lower unit feel bright and luxurious! Enjoy Euro-style windows and doors, electric fireplace, upgraded 4-piece bathroom with tub, 2x separate bedrooms, and 2x dedicated driveway parking spots. Calming and beautiful forest view included from your back porch! Spend the morning hearing the sounds of the birds. Located just down the street from the Eastforest Park trails and playground, and backing onto Detweiler Park. This is a great alternative to the mayhem of downtown living, in a peaceful and convenient 2-bedroom and 2-parking option worth coming to the suburbs for! (id:50886)
Property Details
| MLS® Number | 40762902 |
| Property Type | Single Family |
| Amenities Near By | Hospital, Park, Place Of Worship, Playground, Schools, Shopping |
| Community Features | Quiet Area, Community Centre |
| Equipment Type | Water Heater |
| Features | Backs On Greenbelt, Conservation/green Belt, Sump Pump, Automatic Garage Door Opener |
| Parking Space Total | 2 |
| Rental Equipment Type | Water Heater |
| View Type | View Of Water |
Building
| Bathroom Total | 1 |
| Bedrooms Below Ground | 2 |
| Bedrooms Total | 2 |
| Appliances | Central Vacuum, Dishwasher, Dryer, Microwave, Water Softener, Washer, Garage Door Opener |
| Architectural Style | 2 Level |
| Basement Development | Finished |
| Basement Type | Full (finished) |
| Constructed Date | 1993 |
| Construction Style Attachment | Detached |
| Cooling Type | Central Air Conditioning |
| Exterior Finish | Aluminum Siding, Brick |
| Fireplace Present | Yes |
| Fireplace Total | 1 |
| Fixture | Ceiling Fans |
| Foundation Type | Poured Concrete |
| Heating Fuel | Natural Gas |
| Heating Type | Forced Air |
| Stories Total | 2 |
| Size Interior | 1,051 Ft2 |
| Type | House |
| Utility Water | Municipal Water |
Parking
| Attached Garage |
Land
| Access Type | Highway Access |
| Acreage | No |
| Land Amenities | Hospital, Park, Place Of Worship, Playground, Schools, Shopping |
| Sewer | Municipal Sewage System |
| Size Frontage | 36 Ft |
| Size Irregular | 0.175 |
| Size Total | 0.175 Ac|under 1/2 Acre |
| Size Total Text | 0.175 Ac|under 1/2 Acre |
| Zoning Description | Res-3, Nhc |
Rooms
| Level | Type | Length | Width | Dimensions |
|---|---|---|---|---|
| Basement | Bedroom | 10'0'' x 8'0'' | ||
| Basement | Bedroom | 11'0'' x 10'0'' | ||
| Basement | Kitchen | 11'0'' x 7'0'' | ||
| Basement | 4pc Bathroom | Measurements not available |
https://www.realtor.ca/real-estate/28771352/15-oliver-court-unit-lower-kitchener
Contact Us
Contact us for more information
Matthew Davidson
Broker of Record
300 Deerfoot Trail
Waterloo, Ontario N2K 0B3
(519) 568-9361
www.victoriaparkbrokerage.com/

