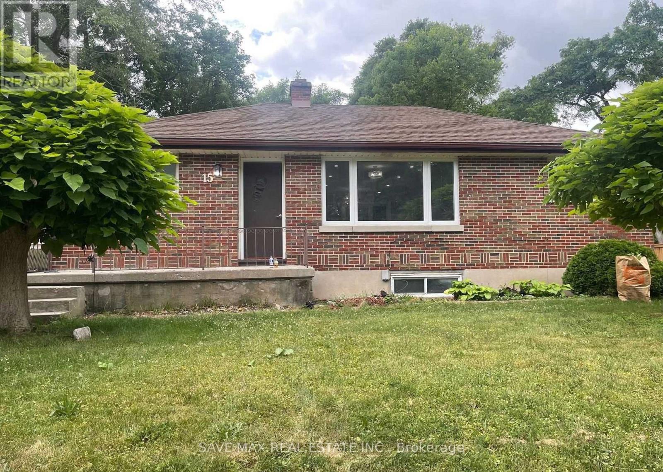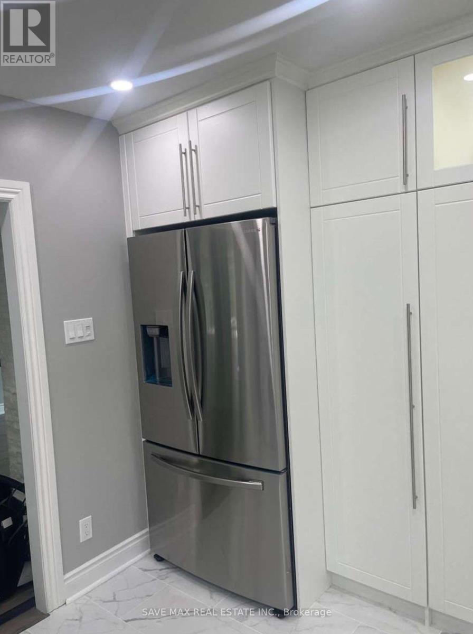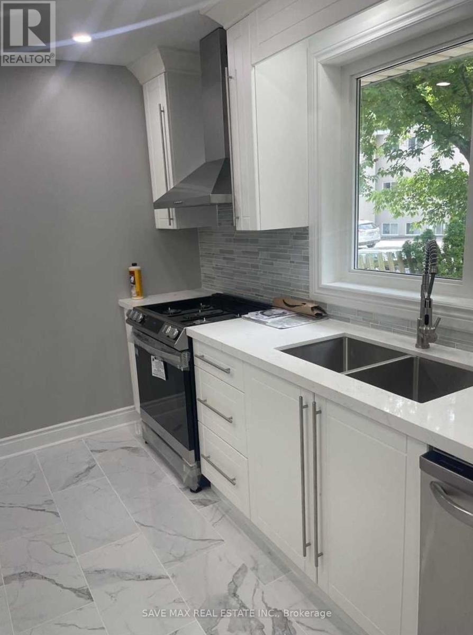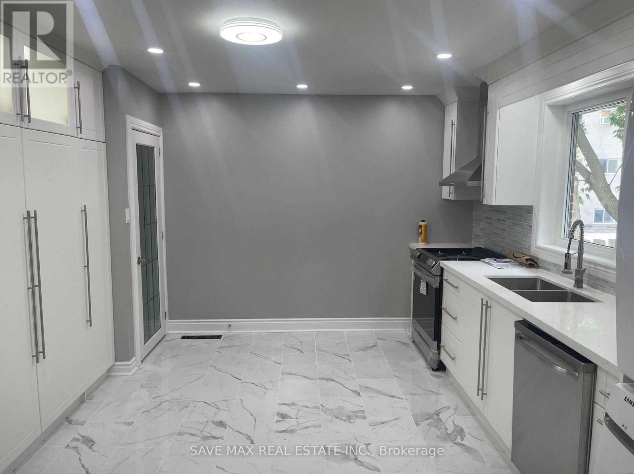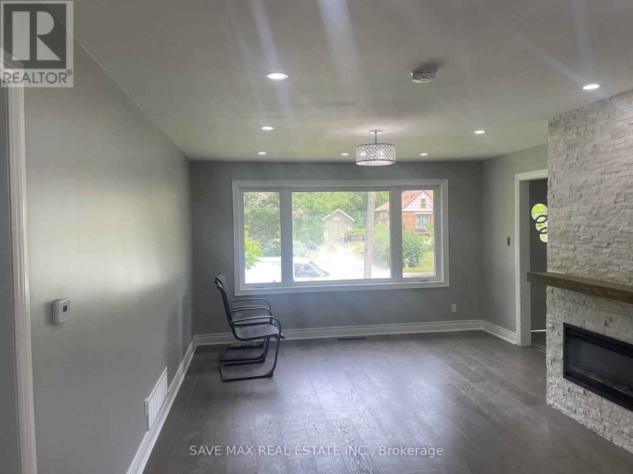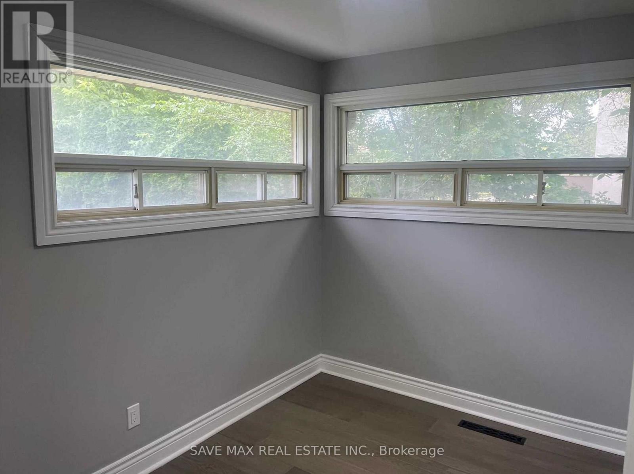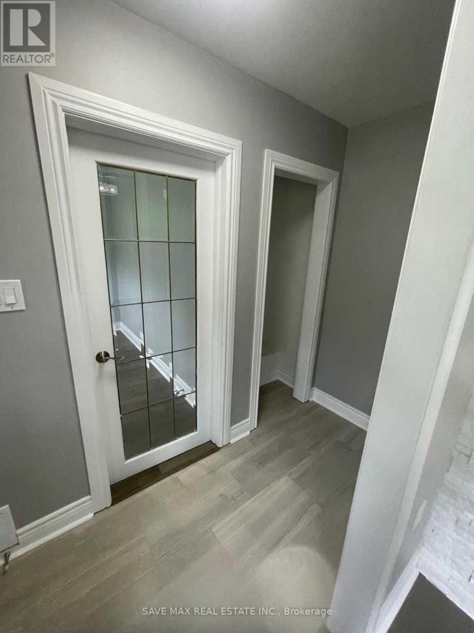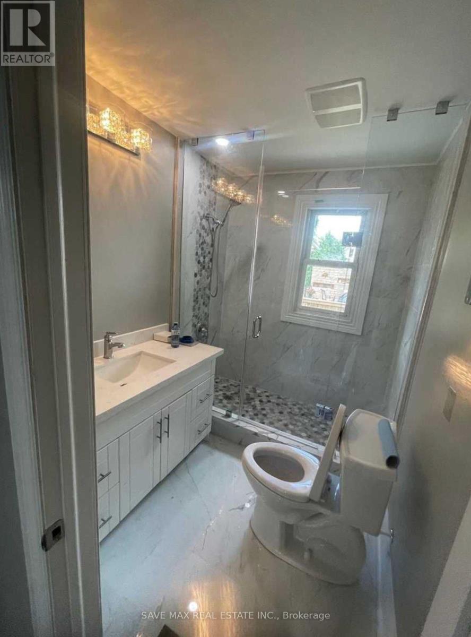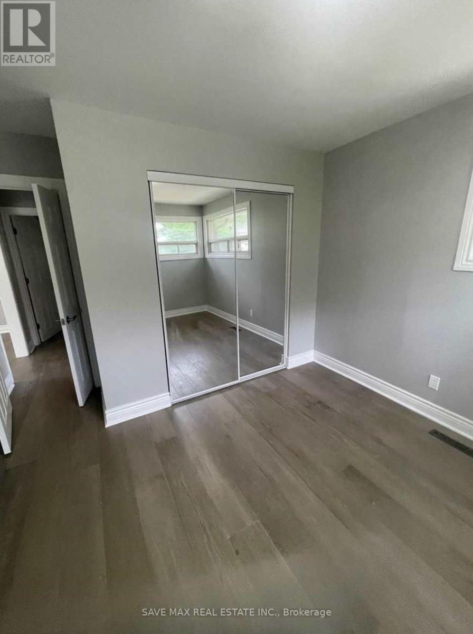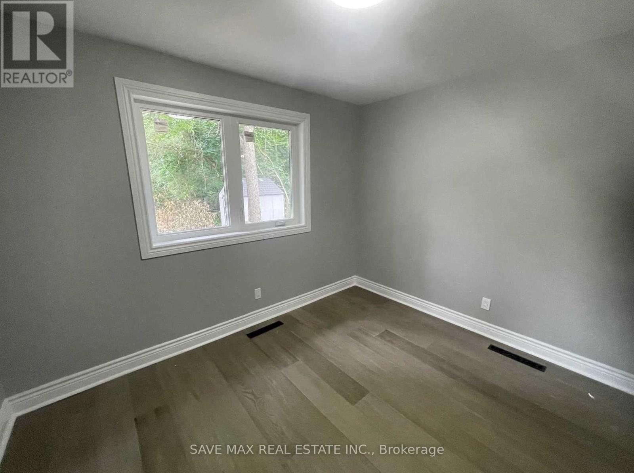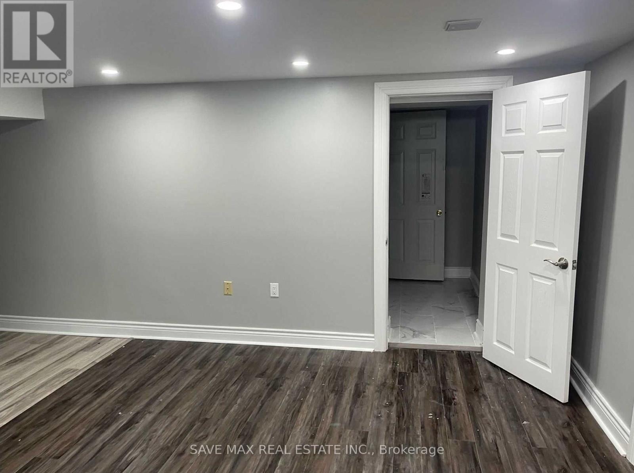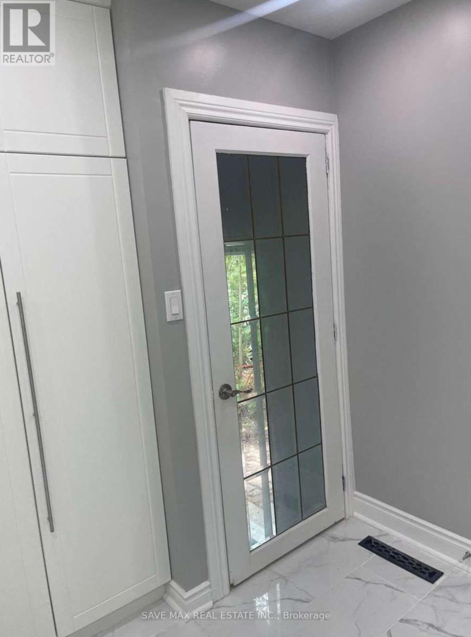15 Orchard Street W London South, Ontario N6J 2R3
$3,100 Monthly
Welcome to this beautifully renovated bungalow-style home located in the heart of West Central London, a highly desirable and family-friendly neighbourhood. The main floor features two spacious bedrooms, a full four-piece washroom, a versatile den, and a large open-concept living and dining area perfect for entertaining. The kitchen is generously sized and equipped with all essential appliances. The fully finished basement offers even more living space, including a media room, a second living area, two additional bedrooms, and another full four-piece washroom. The home also boasts a sunroom that opens into a large backyard, ideal for relaxing or hosting guests. With parking space for up to five vehicles and modern finishes throughout such as updated tile flooring this home is perfect for families or groups of professionals looking for comfort, space, and convenience (id:50886)
Property Details
| MLS® Number | X12216028 |
| Property Type | Single Family |
| Community Name | South E |
| Parking Space Total | 6 |
Building
| Bathroom Total | 2 |
| Bedrooms Above Ground | 2 |
| Bedrooms Below Ground | 2 |
| Bedrooms Total | 4 |
| Appliances | Water Heater |
| Architectural Style | Bungalow |
| Basement Development | Finished |
| Basement Features | Separate Entrance |
| Basement Type | N/a (finished) |
| Construction Style Attachment | Detached |
| Cooling Type | Central Air Conditioning |
| Exterior Finish | Brick |
| Fireplace Present | Yes |
| Foundation Type | Concrete |
| Heating Fuel | Natural Gas |
| Heating Type | Forced Air |
| Stories Total | 1 |
| Size Interior | 700 - 1,100 Ft2 |
| Type | House |
| Utility Water | Municipal Water |
Parking
| No Garage |
Land
| Acreage | No |
| Sewer | Sanitary Sewer |
| Size Depth | 100 Ft ,3 In |
| Size Frontage | 66 Ft ,6 In |
| Size Irregular | 66.5 X 100.3 Ft |
| Size Total Text | 66.5 X 100.3 Ft|under 1/2 Acre |
Rooms
| Level | Type | Length | Width | Dimensions |
|---|---|---|---|---|
| Basement | Bedroom | 2.48 m | 3.23 m | 2.48 m x 3.23 m |
| Basement | Bedroom 2 | 2.48 m | 3.23 m | 2.48 m x 3.23 m |
| Basement | Bathroom | 2 m | 2 m | 2 m x 2 m |
| Basement | Family Room | 7.34 m | 3.48 m | 7.34 m x 3.48 m |
| Main Level | Great Room | 4.01 m | 7.39 m | 4.01 m x 7.39 m |
| Main Level | Dining Room | 2.1 m | 3.02 m | 2.1 m x 3.02 m |
| Main Level | Kitchen | 3.99 m | 3.76 m | 3.99 m x 3.76 m |
| Main Level | Office | 3.02 m | 2.46 m | 3.02 m x 2.46 m |
| Main Level | Bathroom | 2.04 m | 2.01 m | 2.04 m x 2.01 m |
| Main Level | Bedroom | 3.45 m | 3.33 m | 3.45 m x 3.33 m |
| Main Level | Bedroom 2 | 3.35 m | 2.74 m | 3.35 m x 2.74 m |
| Main Level | Foyer | 1 m | 1 m | 1 m x 1 m |
https://www.realtor.ca/real-estate/28459093/15-orchard-street-w-london-south-south-e-south-e
Contact Us
Contact us for more information
Ank Bohra
Salesperson
1550 Enterprise Rd #305
Mississauga, Ontario L4W 4P4
(905) 459-7900
(905) 216-7820
www.savemax.ca/
www.facebook.com/SaveMaxRealEstate/
www.linkedin.com/company/9374396?trk=tyah&trkInfo=clickedVertical%3Acompany%2CclickedEntityI
twitter.com/SaveMaxRealty

