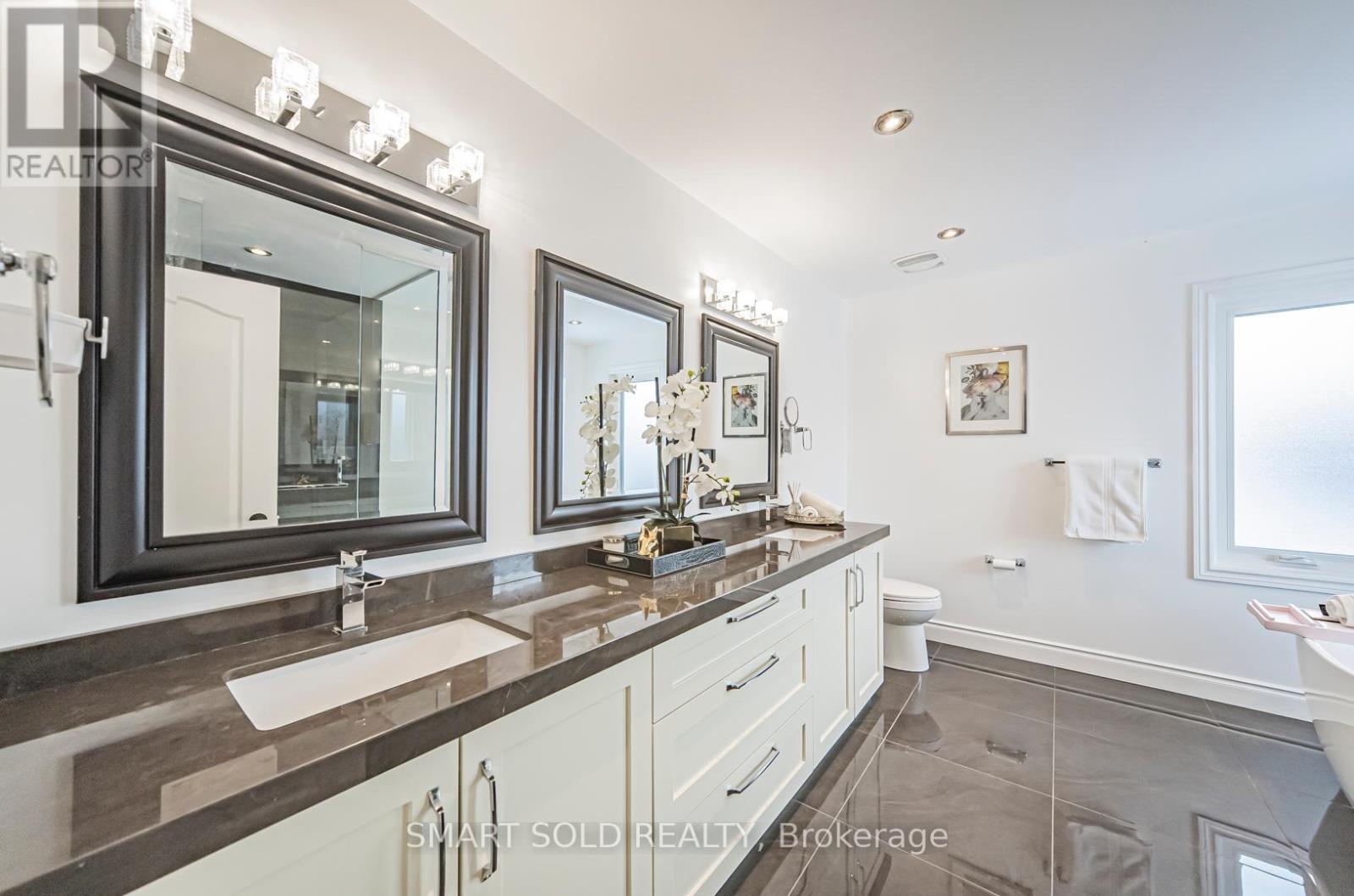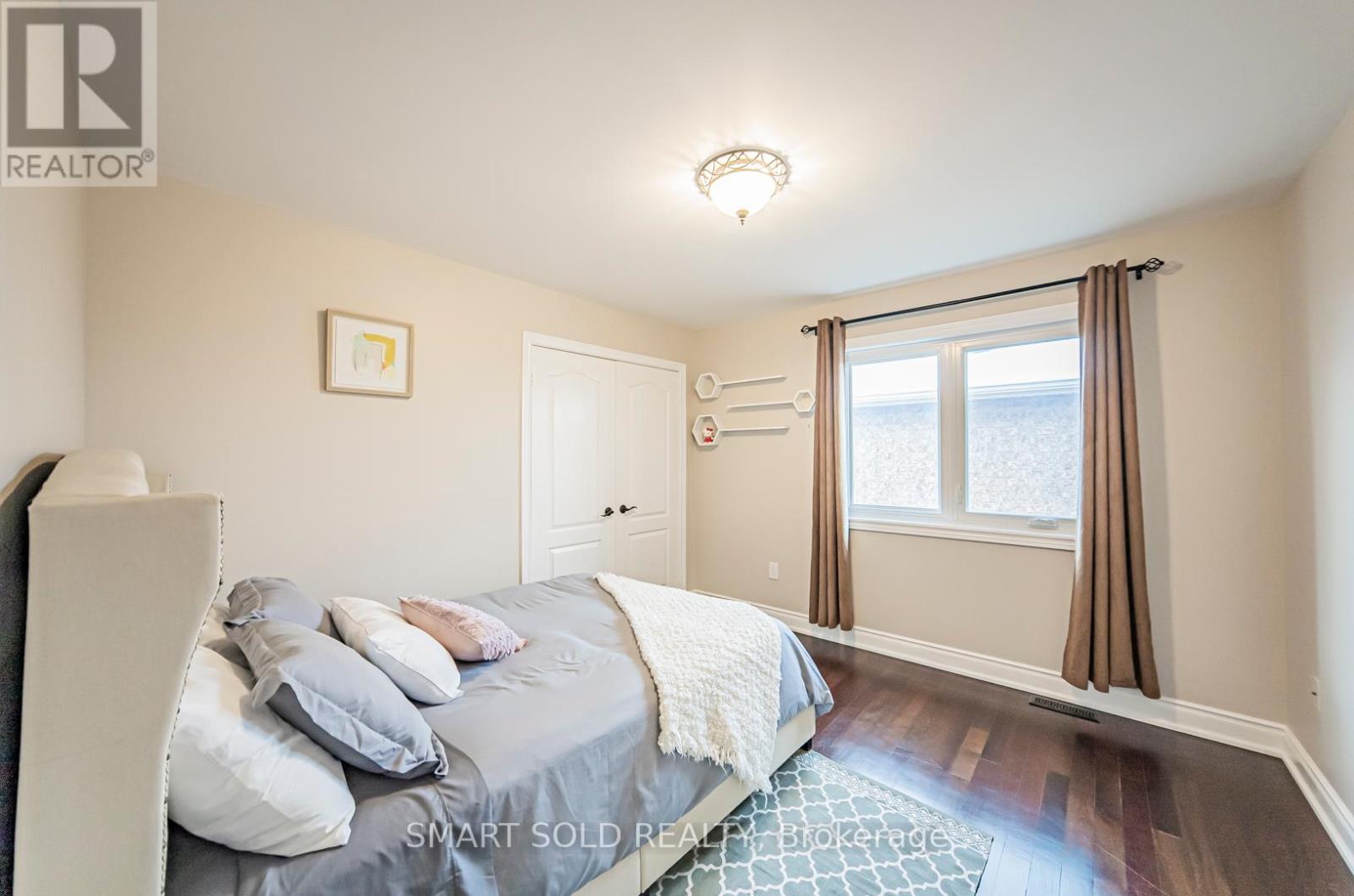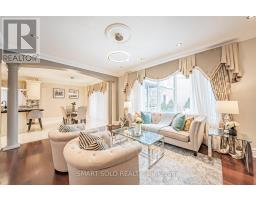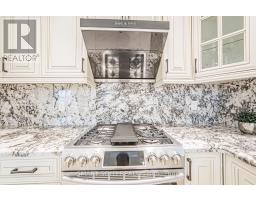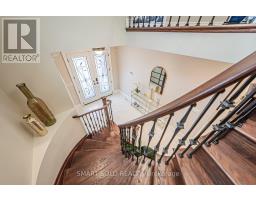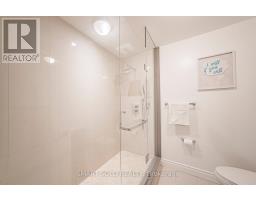15 Pagoda Drive Richmond Hill, Ontario L4E 4N4
$1,588,000
Magnificent 4 Bedroom Double-Garage Detached For Sale In Most Desirable Neighborhood, Nestled Near Lake Wilcox and Oak Ridges Community Center. This Bright And Spacious Home Features A Separate Entrance 2 Bedrm Basement Unit Bringing Potential $2,500 Monthly Rental Income. Recent Upgrades Include Fresh Paint Throughout, Front and Backyard Interlocking, Newly Renovated 2 Bedrm Basement Apartment With Separate Entrance, New Furnace and AC (2024), Upgraded Windows and Hot Water Tank (2022). This Home Has A Functional Open Concept Layout With Formal Living/ Dining Rooms, Bright Family Room W/ Fireplace, Separate Main Flr Office Ideal For Work Or Study, Gourmet Eat-In Kitchen With Granite Stone Counter Top, Custom Solid Wood Cabinets, Led Pot Lights All Over The House, High Quality Jatoba Hardwood Floor, 4 Generously Sized Bedrms Upstairs. Master Bedrms Retreat W/ Walkin Closets, Luxurious 4-Piece Ensuite W/ Double Sink Vanity, And Glass Shower. Professionally Finished 2 Bedroom Basement Apartment with Separate Entrance Can Used for Additional Income. View Of Pond, Step To Lake Of Wilcox, Close To Oak Ridges Community Center, School, Library, Groceries, Public Transit, Golf, Conservation Parks. Mins To Hwy 404,400 And Go Station. (id:50886)
Property Details
| MLS® Number | N11921787 |
| Property Type | Single Family |
| Community Name | Oak Ridges |
| AmenitiesNearBy | Park, Public Transit |
| Features | Irregular Lot Size |
| ParkingSpaceTotal | 5 |
| ViewType | View |
Building
| BathroomTotal | 5 |
| BedroomsAboveGround | 4 |
| BedroomsBelowGround | 2 |
| BedroomsTotal | 6 |
| Appliances | Central Vacuum, Dryer, Garage Door Opener, Microwave, Range, Refrigerator, Stove, Washer, Water Softener |
| BasementDevelopment | Finished |
| BasementFeatures | Separate Entrance |
| BasementType | N/a (finished) |
| ConstructionStyleAttachment | Detached |
| CoolingType | Central Air Conditioning |
| ExteriorFinish | Brick |
| FireplacePresent | Yes |
| FlooringType | Hardwood, Ceramic, Tile |
| FoundationType | Concrete |
| HalfBathTotal | 1 |
| HeatingFuel | Natural Gas |
| HeatingType | Forced Air |
| StoriesTotal | 2 |
| SizeInterior | 2999.975 - 3499.9705 Sqft |
| Type | House |
| UtilityWater | Municipal Water |
Parking
| Attached Garage |
Land
| Acreage | No |
| FenceType | Fenced Yard |
| LandAmenities | Park, Public Transit |
| Sewer | Sanitary Sewer |
| SizeDepth | 117 Ft ,10 In |
| SizeFrontage | 40 Ft |
| SizeIrregular | 40 X 117.9 Ft ; 117.94ft X40.05ft X 127.50ft X 41.18ft |
| SizeTotalText | 40 X 117.9 Ft ; 117.94ft X40.05ft X 127.50ft X 41.18ft |
| SurfaceWater | Lake/pond |
Rooms
| Level | Type | Length | Width | Dimensions |
|---|---|---|---|---|
| Second Level | Primary Bedroom | 5.02 m | 5.3 m | 5.02 m x 5.3 m |
| Second Level | Bedroom 2 | 4.5 m | 3.8 m | 4.5 m x 3.8 m |
| Second Level | Bedroom 3 | 3.6 m | 3.4 m | 3.6 m x 3.4 m |
| Second Level | Bedroom 4 | 5.08 m | 3.6 m | 5.08 m x 3.6 m |
| Main Level | Living Room | 5.1 m | 4.1 m | 5.1 m x 4.1 m |
| Main Level | Dining Room | 4.8 m | 4.5 m | 4.8 m x 4.5 m |
| Main Level | Kitchen | 3.9 m | 6.4 m | 3.9 m x 6.4 m |
| Main Level | Office | 3.09 m | 3 m | 3.09 m x 3 m |
| Main Level | Laundry Room | 4.7 m | 1.6 m | 4.7 m x 1.6 m |
https://www.realtor.ca/real-estate/27798496/15-pagoda-drive-richmond-hill-oak-ridges-oak-ridges
Interested?
Contact us for more information
Sue Zhang
Broker of Record
275 Renfrew Dr Unit 209
Markham, Ontario L3R 0C8
Wendy Yang
Salesperson
275 Renfrew Dr Unit 209
Markham, Ontario L3R 0C8
























