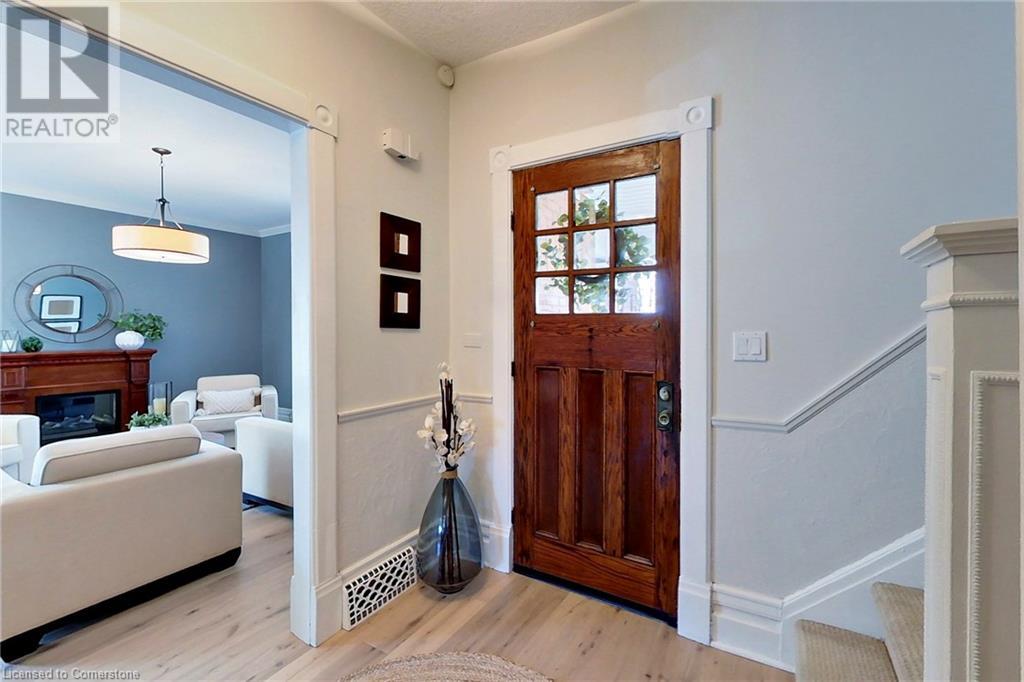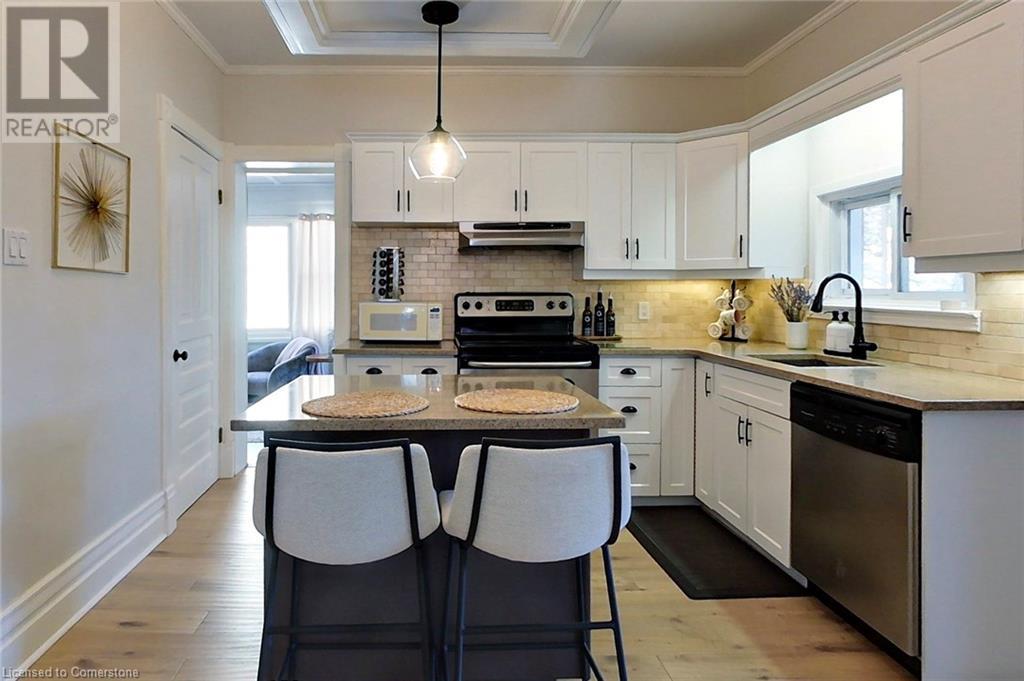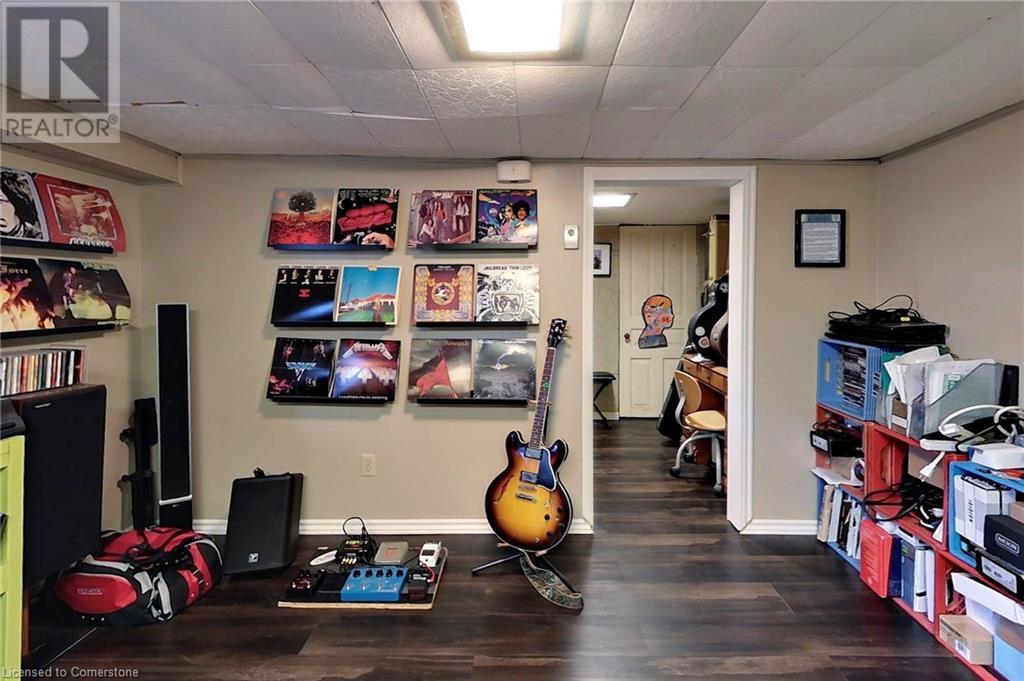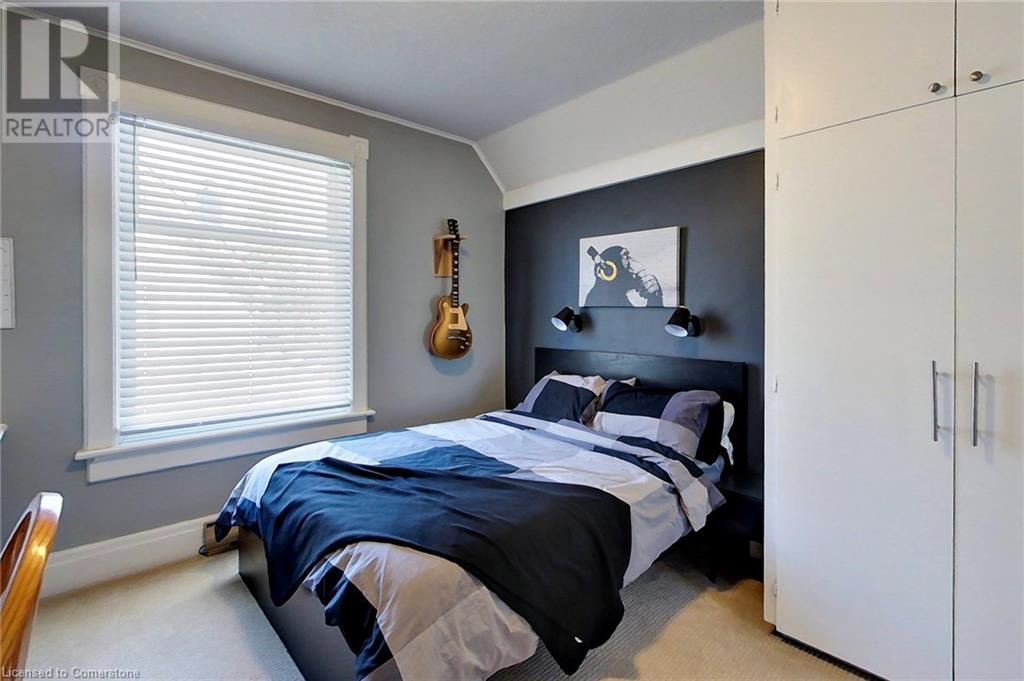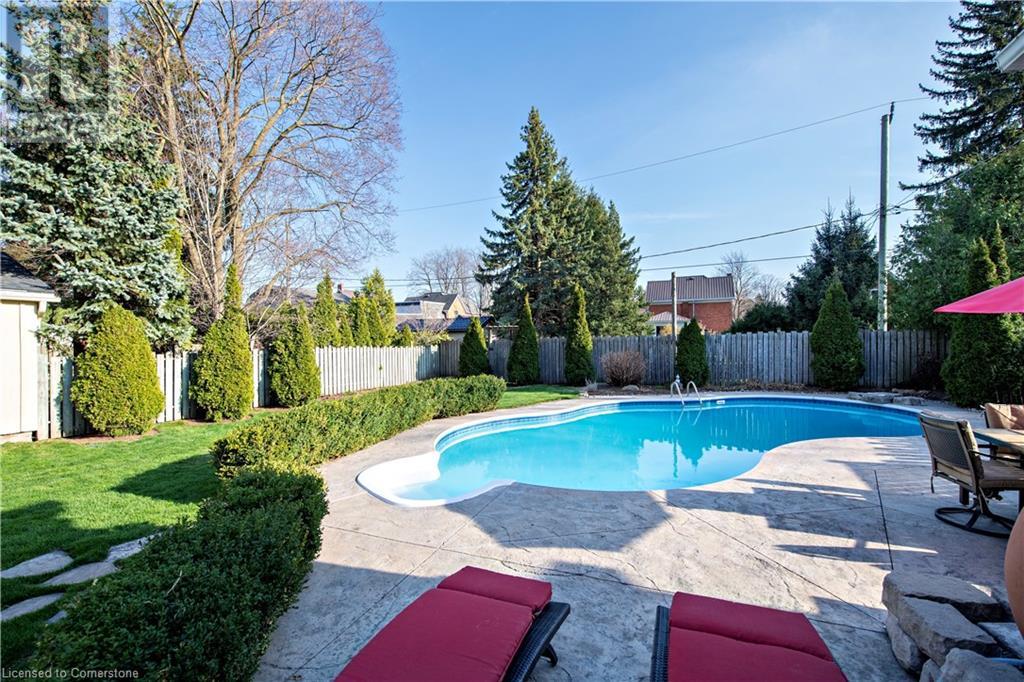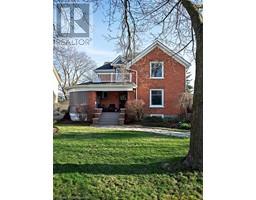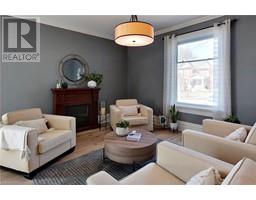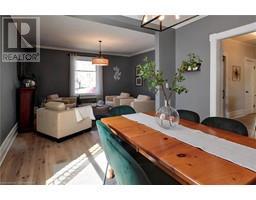15 Park Avenue W Elmira, Ontario N3B 1K9
$949,900
Gorgeous 2 storey home on a tree lined street! Formal living & dining rooms w/hardwood flooring. Updated eat-in kitchen w/island, quartz counters, travertine backsplash, built-in desk & pantry w/roll outs. Main floor office with a separate entrance off the front porch, powder room and garden door to the rear yard. Main floor family room also w/hardwood flooring & walkout to the two tier deck. Inside entry to the garage & open railing to the basement. Exposed brick feature wall. 3 bedooms (carpeted) upstairs share a 4 piece bathroom w/jetted tub. Master bedroom has a walk-in closet & a separate ductless wall unit air conditioner. California ceilings on the upper floor. Pull down stairs to a large attic w/skylight & tons of storage. The basement offers a rec room/gym, laundry room, utility room/workshop, music room, 3 piece bathroom (shower has never been used by this owner) & a small office area with a separate staircase to the kitchen. 200 amp. electrical panel. Replacement windows. Step out to the backyard oasis featuring a salt water, inground pool - 18' x 36' x 8' w/stamped concrete patio area, hot tub & gas pool heater. Enjoy the two tier deck overlooking the pool or bathe in the sunshine on the patio. Property backs onto a grassed alley (former coal truck access). (id:50886)
Property Details
| MLS® Number | 40720453 |
| Property Type | Single Family |
| Amenities Near By | Golf Nearby, Park, Place Of Worship, Playground, Public Transit, Schools, Shopping |
| Community Features | Quiet Area, Community Centre |
| Equipment Type | None |
| Features | Paved Driveway, Crushed Stone Driveway, Skylight, Sump Pump, Private Yard |
| Parking Space Total | 6 |
| Pool Type | Inground Pool |
| Rental Equipment Type | None |
| Structure | Porch |
Building
| Bathroom Total | 3 |
| Bedrooms Above Ground | 3 |
| Bedrooms Total | 3 |
| Appliances | Central Vacuum, Dishwasher, Dryer, Refrigerator, Stove, Water Meter, Water Softener, Washer, Hood Fan, Window Coverings, Hot Tub |
| Architectural Style | 2 Level |
| Basement Development | Finished |
| Basement Type | Full (finished) |
| Constructed Date | 1907 |
| Construction Style Attachment | Detached |
| Cooling Type | Central Air Conditioning, Ductless, Wall Unit |
| Exterior Finish | Aluminum Siding, Brick, Vinyl Siding |
| Fire Protection | Smoke Detectors |
| Fixture | Ceiling Fans |
| Foundation Type | Stone |
| Half Bath Total | 1 |
| Heating Fuel | Natural Gas |
| Heating Type | Forced Air |
| Stories Total | 2 |
| Size Interior | 2,707 Ft2 |
| Type | House |
| Utility Water | Municipal Water |
Parking
| Attached Garage |
Land
| Access Type | Road Access, Highway Access |
| Acreage | No |
| Fence Type | Fence |
| Land Amenities | Golf Nearby, Park, Place Of Worship, Playground, Public Transit, Schools, Shopping |
| Landscape Features | Landscaped |
| Sewer | Municipal Sewage System |
| Size Depth | 143 Ft |
| Size Frontage | 57 Ft |
| Size Irregular | 0.186 |
| Size Total | 0.186 Ac|under 1/2 Acre |
| Size Total Text | 0.186 Ac|under 1/2 Acre |
| Zoning Description | R-4 - Residential |
Rooms
| Level | Type | Length | Width | Dimensions |
|---|---|---|---|---|
| Second Level | 4pc Bathroom | Measurements not available | ||
| Second Level | Bedroom | 11'6'' x 7'3'' | ||
| Second Level | Bedroom | 12'0'' x 11'5'' | ||
| Second Level | Primary Bedroom | 13'5'' x 11'4'' | ||
| Basement | 3pc Bathroom | Measurements not available | ||
| Basement | Utility Room | 15'5'' x 11'6'' | ||
| Basement | Laundry Room | 10'5'' x 7'0'' | ||
| Basement | Recreation Room | 14'1'' x 13'4'' | ||
| Main Level | Family Room | 17'4'' x 15'5'' | ||
| Main Level | Foyer | 9'4'' x 8'6'' | ||
| Main Level | 2pc Bathroom | Measurements not available | ||
| Main Level | Office | 21'5'' x 8'6'' | ||
| Main Level | Eat In Kitchen | 14'5'' x 11'4'' | ||
| Main Level | Dining Room | 11'4'' x 11'3'' | ||
| Main Level | Living Room | 15'3'' x 13'5'' | ||
| Main Level | Foyer | 8'5'' x 5'5'' |
Utilities
| Cable | Available |
| Electricity | Available |
| Natural Gas | Available |
| Telephone | Available |
https://www.realtor.ca/real-estate/28227674/15-park-avenue-w-elmira
Contact Us
Contact us for more information
Brad R Martin
Broker of Record
(519) 669-2510
www.thurrealestate.com
45 Arthur St.s.
Elmira, Ontario N3B 2Z6
(519) 669-2772
(519) 669-2510


