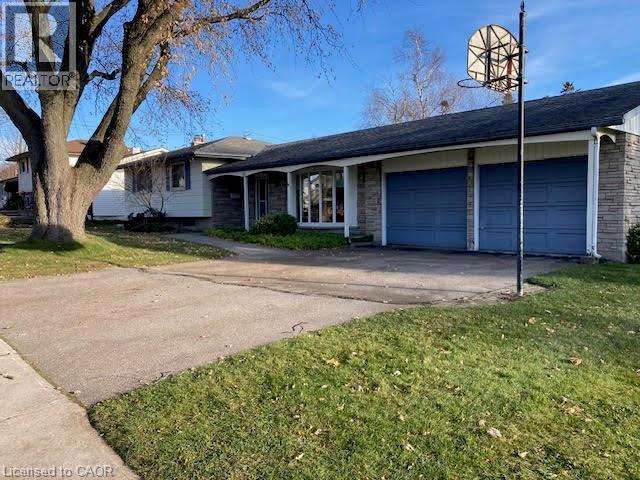15 Penrose Avenue Kitchener, Ontario N2A 1E9
4 Bedroom
2 Bathroom
1,770 ft2
Fireplace
Central Air Conditioning
$700,000
Stanley park THE PLACE TO BE This home has created many memories to the owner Time for a change Needs updating SO PICK YOUR OWN DECOR (id:50886)
Property Details
| MLS® Number | 40789352 |
| Property Type | Single Family |
| Amenities Near By | Airport, Place Of Worship, Playground, Public Transit, Schools, Shopping, Ski Area |
| Equipment Type | Water Heater |
| Features | Automatic Garage Door Opener |
| Parking Space Total | 6 |
| Rental Equipment Type | Water Heater |
| Structure | Porch |
| View Type | City View |
Building
| Bathroom Total | 2 |
| Bedrooms Above Ground | 4 |
| Bedrooms Total | 4 |
| Appliances | Dryer, Microwave, Refrigerator, Stove, Water Softener, Washer, Gas Stove(s), Hood Fan, Window Coverings, Garage Door Opener |
| Basement Development | Finished |
| Basement Type | Full (finished) |
| Constructed Date | 1968 |
| Construction Style Attachment | Detached |
| Cooling Type | Central Air Conditioning |
| Exterior Finish | Aluminum Siding, Brick |
| Fire Protection | Smoke Detectors |
| Fireplace Fuel | Wood |
| Fireplace Present | Yes |
| Fireplace Total | 1 |
| Fireplace Type | Other - See Remarks |
| Fixture | Ceiling Fans |
| Half Bath Total | 1 |
| Heating Fuel | Natural Gas |
| Size Interior | 1,770 Ft2 |
| Type | House |
| Utility Water | Municipal Water |
Parking
| Attached Garage |
Land
| Access Type | Road Access, Highway Access, Highway Nearby |
| Acreage | No |
| Land Amenities | Airport, Place Of Worship, Playground, Public Transit, Schools, Shopping, Ski Area |
| Sewer | Municipal Sewage System |
| Size Depth | 85 Ft |
| Size Frontage | 110 Ft |
| Size Total Text | Under 1/2 Acre |
| Zoning Description | R2a |
Rooms
| Level | Type | Length | Width | Dimensions |
|---|---|---|---|---|
| Second Level | Bedroom | 10'0'' x 10'0'' | ||
| Second Level | Bedroom | 14'0'' x 12'0'' | ||
| Second Level | Bedroom | 9'0'' x 9'0'' | ||
| Second Level | Bedroom | 10'9'' x 10'0'' | ||
| Second Level | 4pc Bathroom | Measurements not available | ||
| Basement | Other | Measurements not available | ||
| Lower Level | Office | 9'0'' x 7'0'' | ||
| Lower Level | 2pc Bathroom | Measurements not available | ||
| Lower Level | Recreation Room | 18' x 13' | ||
| Main Level | Dining Room | 10'0'' x 8'0'' | ||
| Main Level | Kitchen | 12'0'' x 10'0'' | ||
| Main Level | Living Room | 18'0'' x 12'0'' |
Utilities
| Cable | Available |
https://www.realtor.ca/real-estate/29126111/15-penrose-avenue-kitchener
Contact Us
Contact us for more information
Shadde De Haan
Broker
(519) 885-4914
shaddehaan@hotmail.com/
RE/MAX Twin City Realty Inc.
83 Erb St.w.
Waterloo, Ontario N2L 6C2
83 Erb St.w.
Waterloo, Ontario N2L 6C2
(519) 885-0200
(519) 885-4914
www.remaxtwincity.com/



