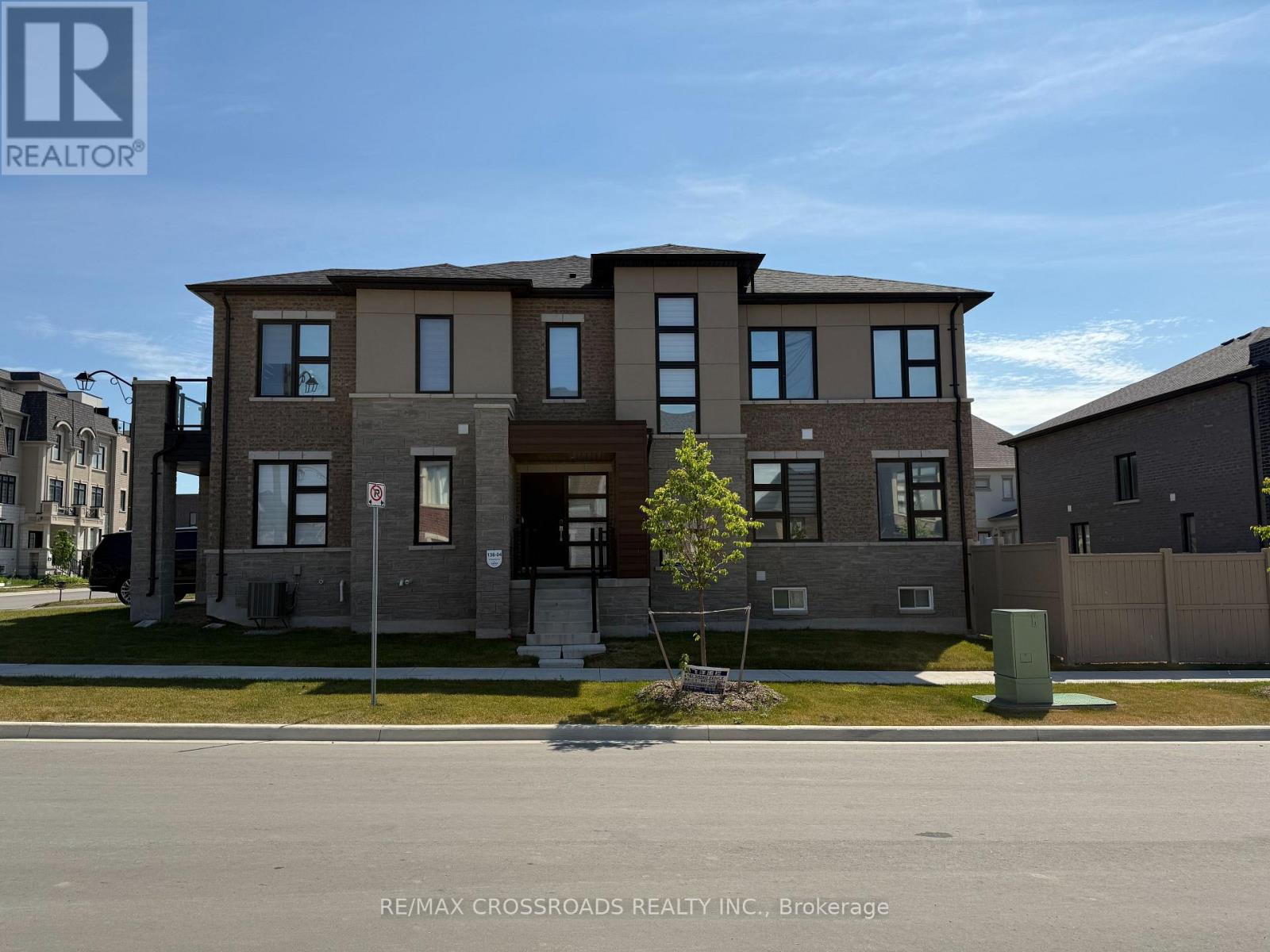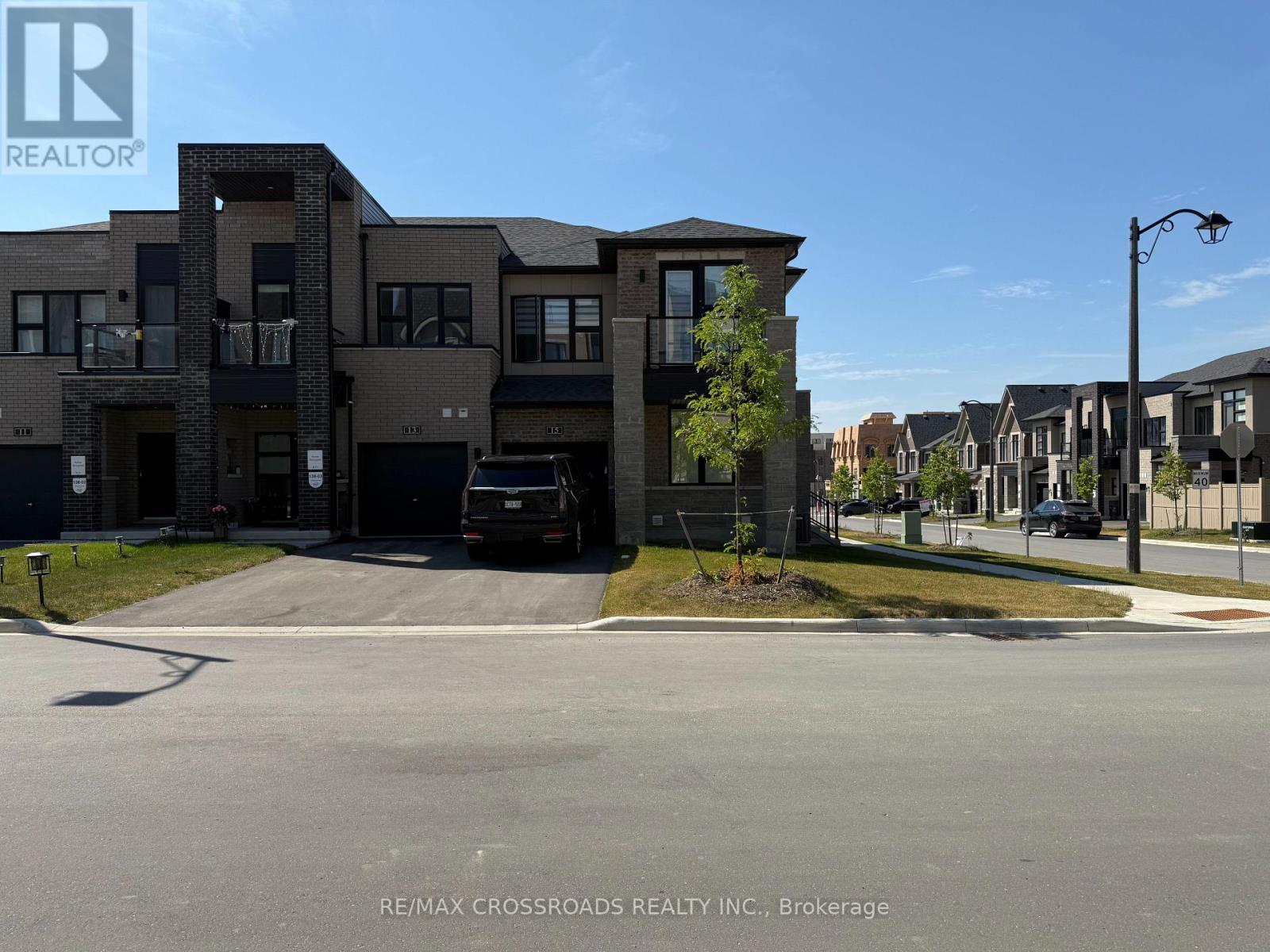15 Percy Rye Avenue Markham, Ontario L6C 3K1
$1,399,000
Immaculate 1-year-new Freehold CornerTownhome in the prestigious Union Village community by Minto at Angus Glen! Thoughtfully upgraded from top to bottom (over $100k), this home offers a seamless blend of luxury and comfort. The main floor boasts a bright, enhancing the home's spacious feel. The chefs kitchen features an expansive center island, extended cabinetry, and upgraded fixtures, perfect for entertaining. For added convenience, the upgraded laundry is located on the upper floor. LED pot lights and custom light fixtures add a contemporary touch throughout. This home is truly move-in ready and designed for elegant living. (id:50886)
Property Details
| MLS® Number | N12253342 |
| Property Type | Single Family |
| Community Name | Angus Glen |
| Parking Space Total | 3 |
Building
| Bathroom Total | 4 |
| Bedrooms Above Ground | 4 |
| Bedrooms Total | 4 |
| Age | 0 To 5 Years |
| Basement Development | Partially Finished |
| Basement Type | N/a (partially Finished) |
| Construction Style Attachment | Attached |
| Cooling Type | Central Air Conditioning |
| Exterior Finish | Brick |
| Flooring Type | Hardwood |
| Foundation Type | Concrete |
| Half Bath Total | 1 |
| Heating Fuel | Natural Gas |
| Heating Type | Forced Air |
| Stories Total | 2 |
| Size Interior | 2,000 - 2,500 Ft2 |
| Type | Row / Townhouse |
| Utility Water | Municipal Water |
Parking
| Attached Garage | |
| Garage |
Land
| Acreage | No |
| Sewer | Sanitary Sewer |
| Size Depth | 100 Ft ,8 In |
| Size Frontage | 30 Ft ,10 In |
| Size Irregular | 30.9 X 100.7 Ft |
| Size Total Text | 30.9 X 100.7 Ft |
Rooms
| Level | Type | Length | Width | Dimensions |
|---|---|---|---|---|
| Second Level | Bathroom | 270 m | 307 m | 270 m x 307 m |
| Second Level | Primary Bedroom | 5.08 m | 3.35 m | 5.08 m x 3.35 m |
| Second Level | Bedroom 2 | 3.12 m | 3.12 m | 3.12 m x 3.12 m |
| Second Level | Bedroom 3 | 2.74 m | 3.71 m | 2.74 m x 3.71 m |
| Second Level | Bedroom 4 | 3.05 m | 3.73 m | 3.05 m x 3.73 m |
| Second Level | Laundry Room | 196 m | 101 m | 196 m x 101 m |
| Lower Level | Recreational, Games Room | 5.97 m | 7.16 m | 5.97 m x 7.16 m |
| Lower Level | Bathroom | Measurements not available | ||
| Main Level | Kitchen | 3.35 m | 2.44 m | 3.35 m x 2.44 m |
| Main Level | Eating Area | 3.4 m | 2.44 m | 3.4 m x 2.44 m |
| Main Level | Living Room | 5.03 m | 3.66 m | 5.03 m x 3.66 m |
| Main Level | Den | 3.2 m | 3.2 m | 3.2 m x 3.2 m |
https://www.realtor.ca/real-estate/28538420/15-percy-rye-avenue-markham-angus-glen-angus-glen
Contact Us
Contact us for more information
James Seo
Salesperson
(647) 882-2335
208 - 8901 Woodbine Ave
Markham, Ontario L3R 9Y4
(905) 305-0505
(905) 305-0506
www.remaxcrossroads.ca/











