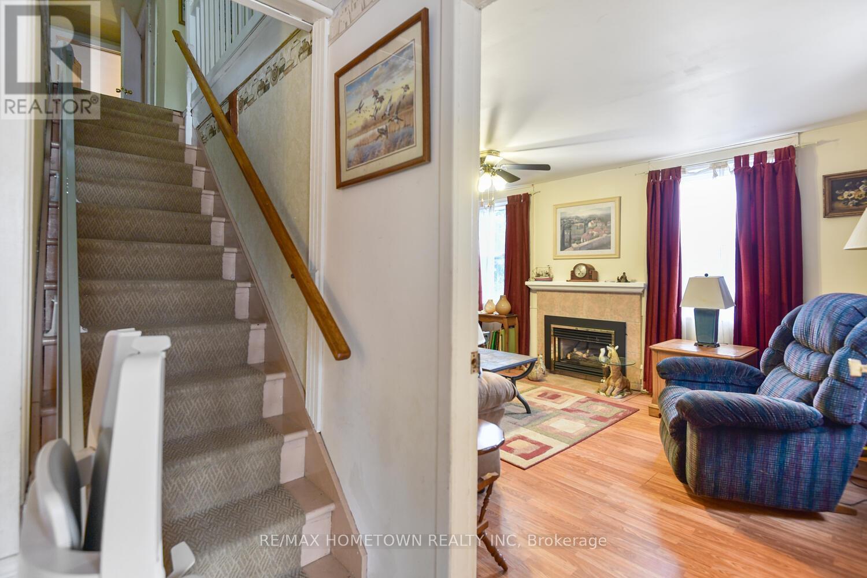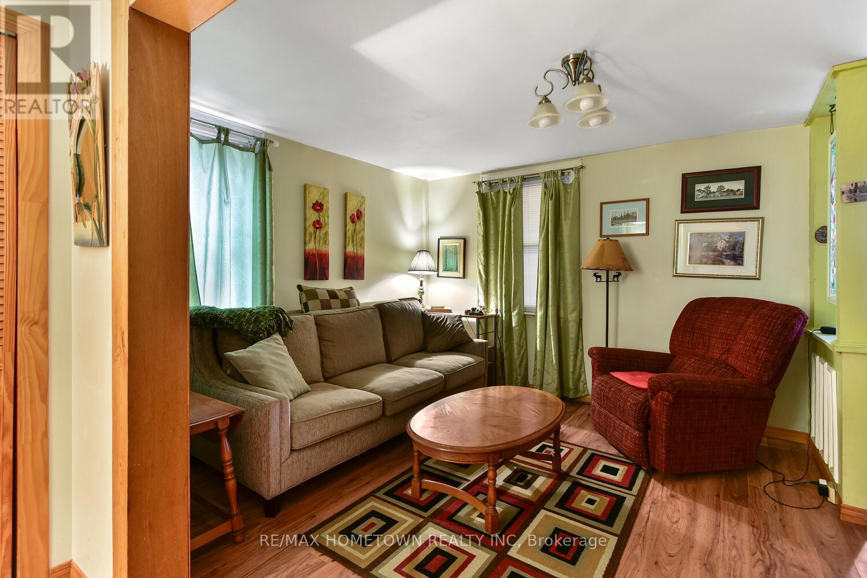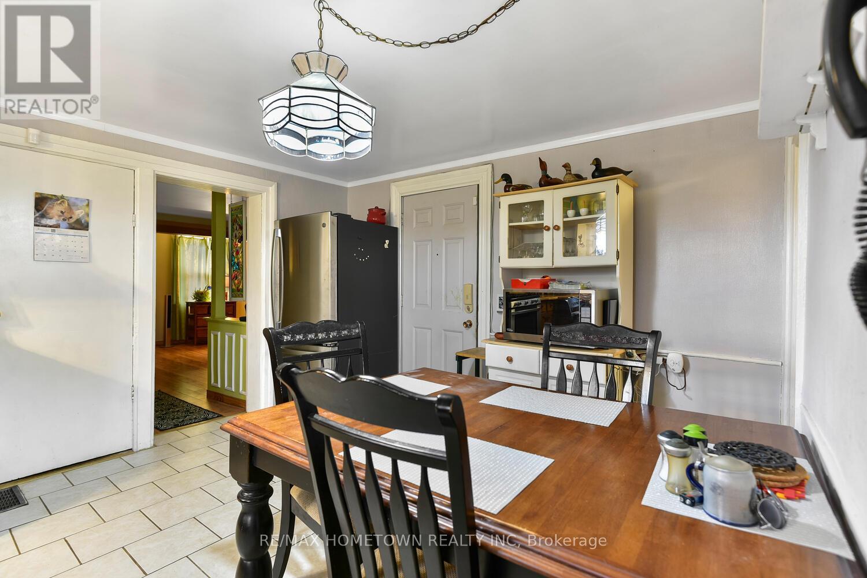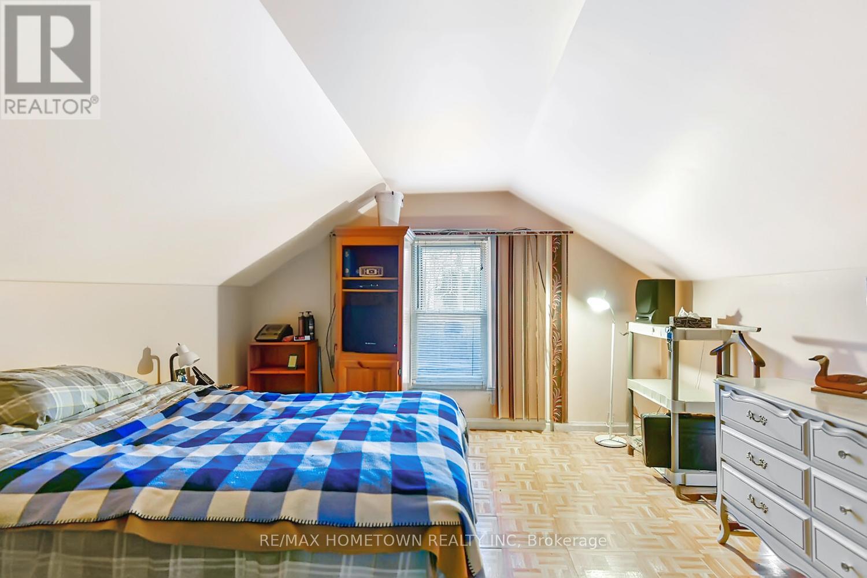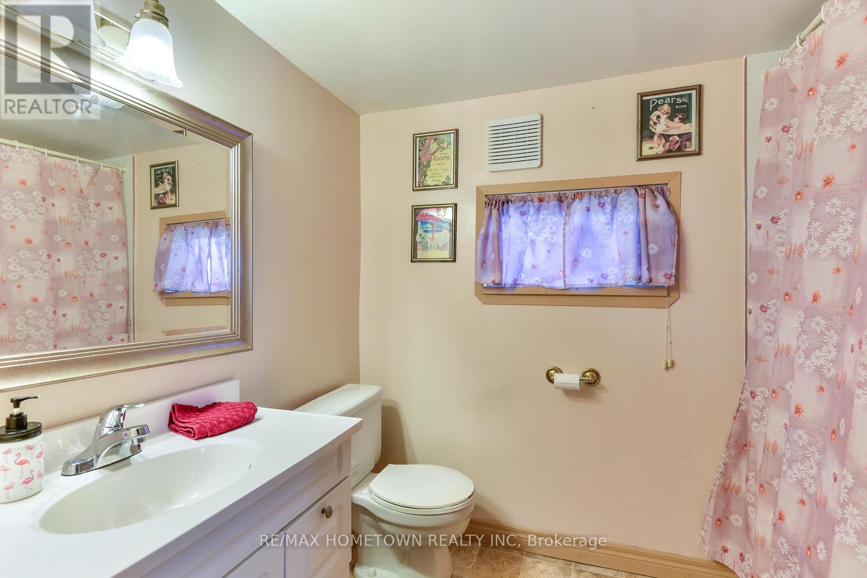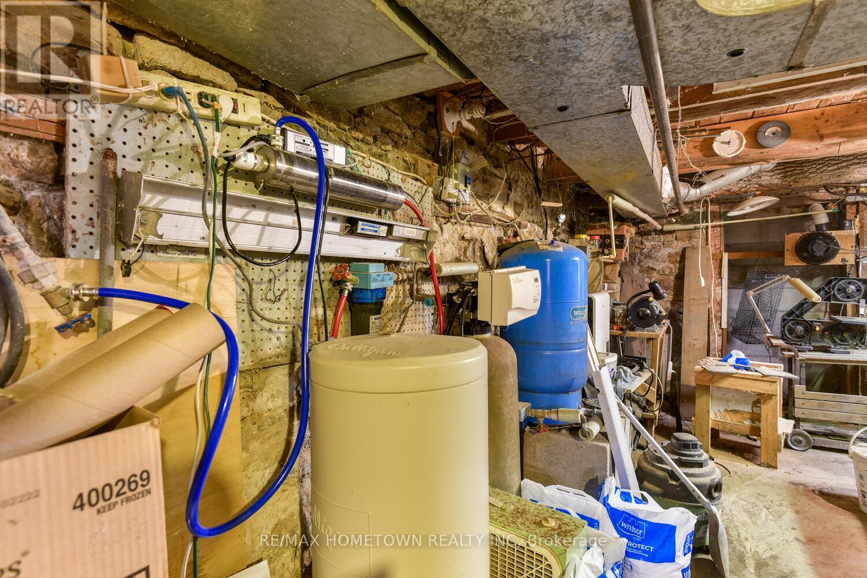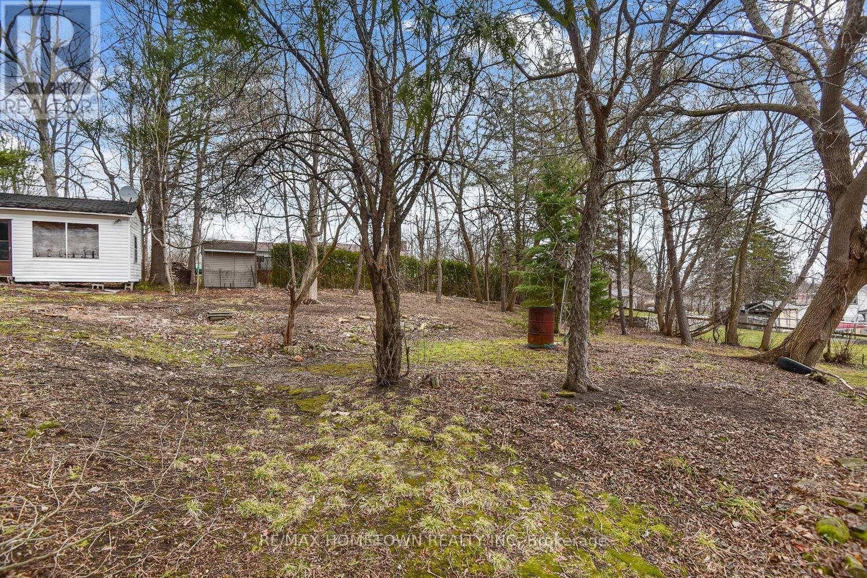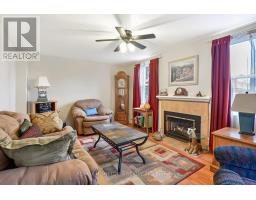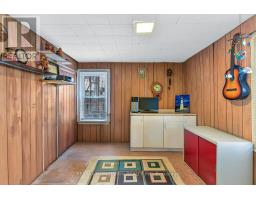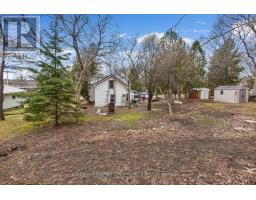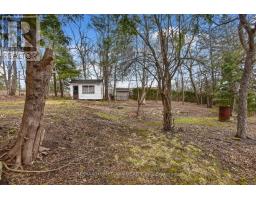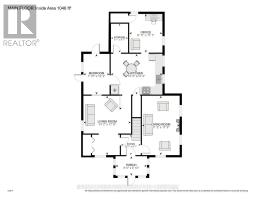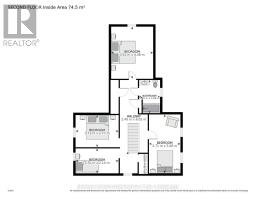15 Perth Street Elizabethtown-Kitley, Ontario K0E 1M0
$314,900
4-Bedroom Home in Lyn Great Value, Just Minutes from Brockville... This 4-bedroom, 1-bath home in the quiet community of Lyn is ideal for first-time buyers looking for space, value, and long-term potential. Just a short drive to Brockville, it sits on a generous lot with two sheds for storage, a gazebo for enjoying the warmer months, and plenty of room to build a garage or workshop. Inside, the main floor offers a large eat-in kitchen with a walk-in pantry, a living room, and a versatile sitting room/dining room combo. There's also an office space with the option to add a 2-piece bathroom. Upstairs, you'll find a spacious primary bedroom, three additional bedrooms, and a 4-piece bath. A generator is included for added peace of mind during power outages. Opportunity is unlimited with this property; don't miss your chance to get in at a great price. (id:50886)
Property Details
| MLS® Number | X12045997 |
| Property Type | Single Family |
| Community Name | 811 - Elizabethtown Kitley (Old Kitley) Twp |
| Features | Carpet Free, Gazebo |
| Parking Space Total | 2 |
| Structure | Shed |
Building
| Bathroom Total | 1 |
| Bedrooms Above Ground | 4 |
| Bedrooms Total | 4 |
| Age | 100+ Years |
| Amenities | Fireplace(s) |
| Appliances | Dishwasher, Hood Fan, Stove, Water Heater, Water Softener, Refrigerator |
| Basement Development | Unfinished |
| Basement Type | N/a (unfinished) |
| Construction Style Attachment | Detached |
| Exterior Finish | Vinyl Siding |
| Fireplace Present | Yes |
| Fireplace Total | 1 |
| Foundation Type | Stone |
| Heating Fuel | Natural Gas |
| Heating Type | Forced Air |
| Stories Total | 2 |
| Size Interior | 1,500 - 2,000 Ft2 |
| Type | House |
| Utility Power | Generator |
| Utility Water | Drilled Well |
Parking
| No Garage |
Land
| Acreage | No |
| Sewer | Septic System |
| Size Depth | 149 Ft ,9 In |
| Size Frontage | 121 Ft ,9 In |
| Size Irregular | 121.8 X 149.8 Ft |
| Size Total Text | 121.8 X 149.8 Ft |
| Zoning Description | R1 |
Rooms
| Level | Type | Length | Width | Dimensions |
|---|---|---|---|---|
| Second Level | Bedroom 4 | 2.14 m | 3.7 m | 2.14 m x 3.7 m |
| Second Level | Bathroom | 1.82 m | 2.86 m | 1.82 m x 2.86 m |
| Second Level | Primary Bedroom | 3.61 m | 4.48 m | 3.61 m x 4.48 m |
| Second Level | Bedroom 2 | 2.71 m | 5.06 m | 2.71 m x 5.06 m |
| Second Level | Bedroom 3 | 2.77 m | 3.71 m | 2.77 m x 3.71 m |
| Main Level | Sunroom | 1.78 m | 2.86 m | 1.78 m x 2.86 m |
| Main Level | Mud Room | 2.39 m | 3.7 m | 2.39 m x 3.7 m |
| Main Level | Living Room | 3.44 m | 5.4 m | 3.44 m x 5.4 m |
| Main Level | Foyer | 1.81 m | 1.86 m | 1.81 m x 1.86 m |
| Main Level | Dining Room | 4.33 m | 5.41 m | 4.33 m x 5.41 m |
| Main Level | Kitchen | 3.7 m | 4.71 m | 3.7 m x 4.71 m |
| Main Level | Pantry | 1.56 m | 2.62 m | 1.56 m x 2.62 m |
| Main Level | Office | 3.03 m | 3.52 m | 3.03 m x 3.52 m |
Contact Us
Contact us for more information
Bambi Marshall
Salesperson
26 Victoria Avenue
Brockville, Ontario K6V 2B1
(613) 342-9000
(613) 342-2933







