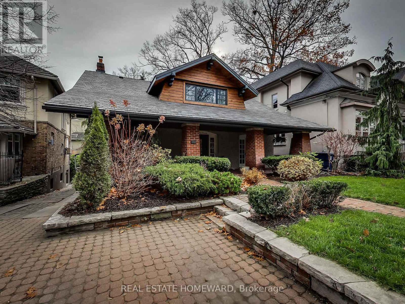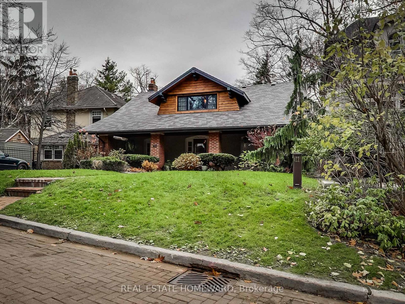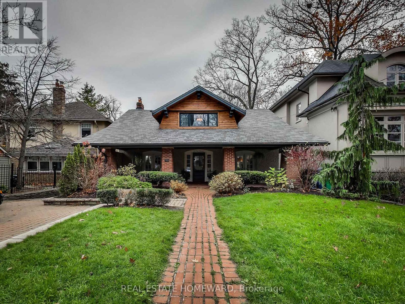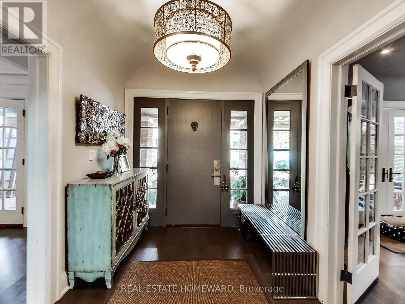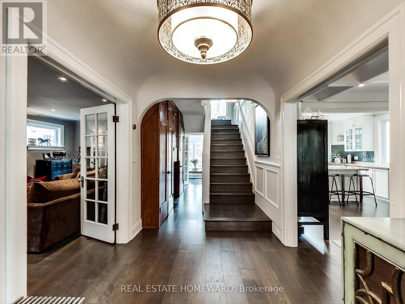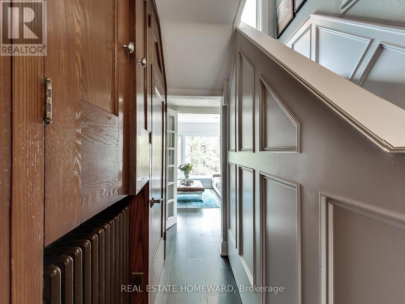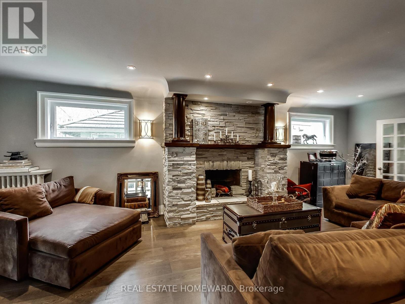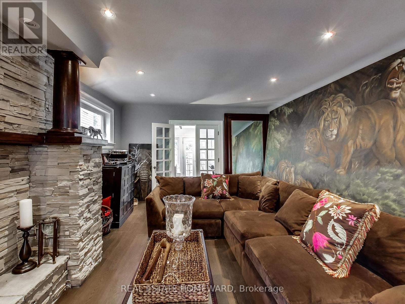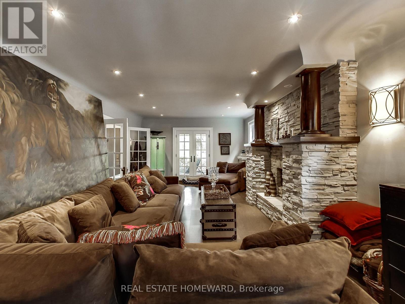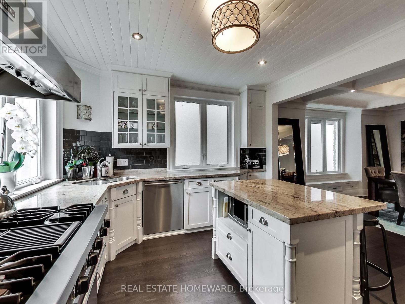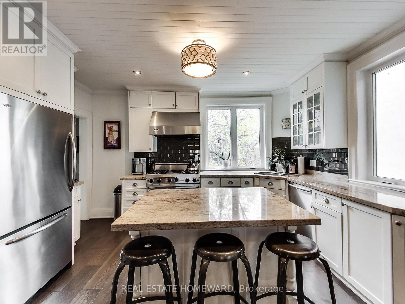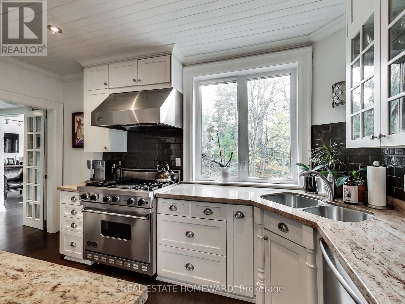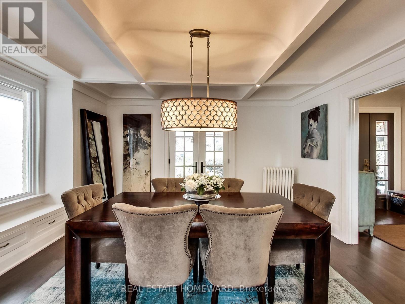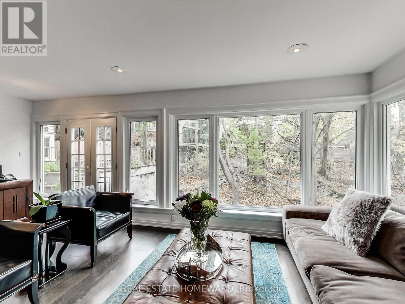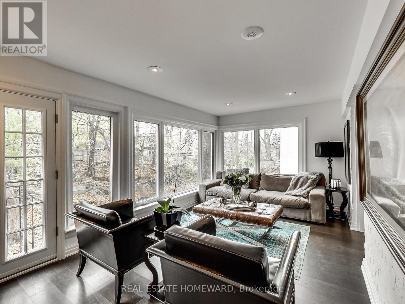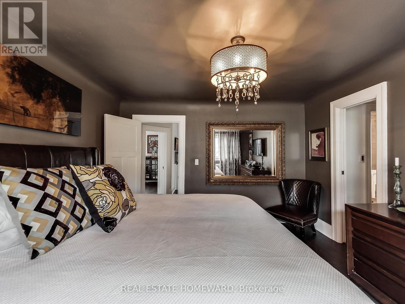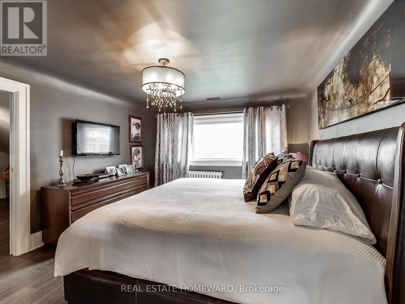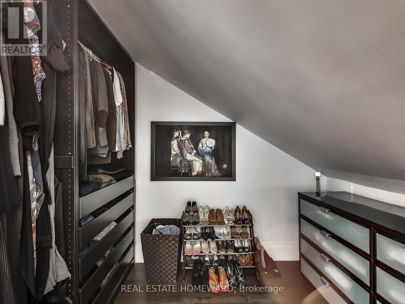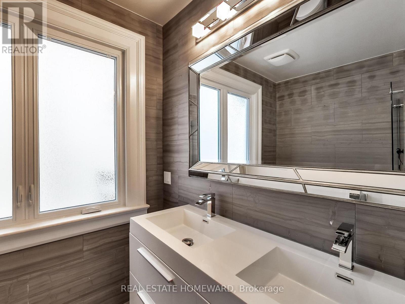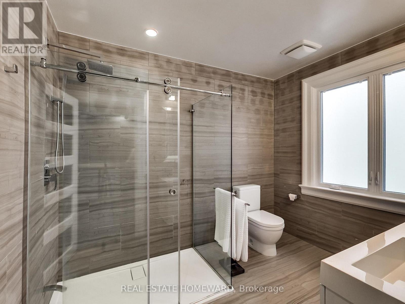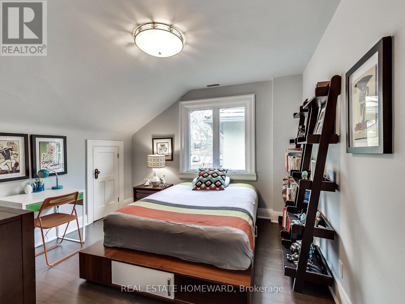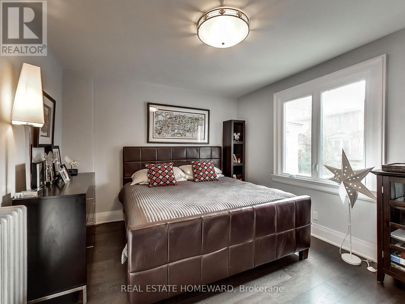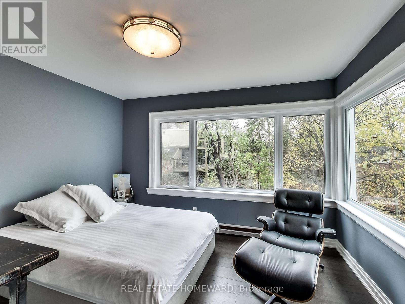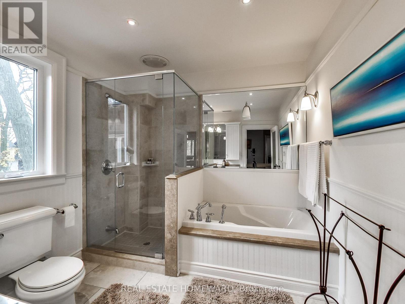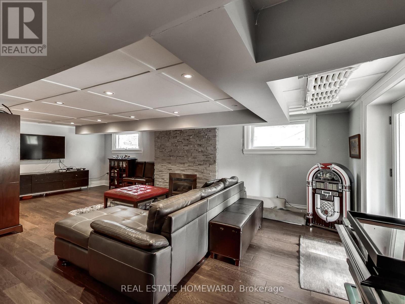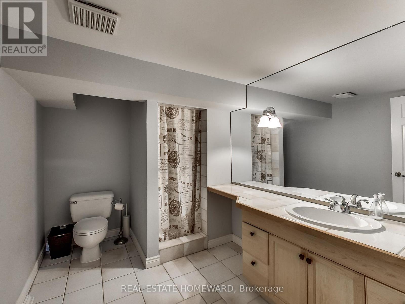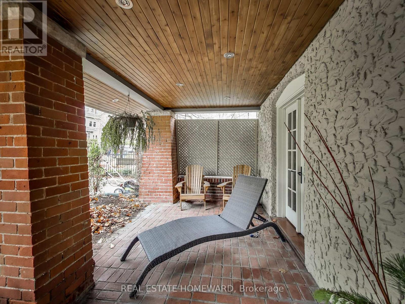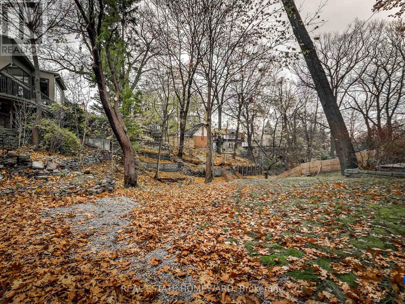15 Pine Crescent Toronto, Ontario M4E 1L1
$8,500 Monthly
A True Beauty! Detached Luxury Family Home On Exclusive Red Brick Street In Prime Beaches. Private Ravine Lot! Spacious Principal Rooms, Renovated Kitchen With Wolf Gas Range, Ss Appliances, Main Floor Family Room Overlooks Ravine. French Door With Walk Out To Porch From Lr And Dr. 4 Bedrooms! Primary Bedroom Has Updated Ensuite Bath And Walk-In Closet. Finished Recreation Room With Walkout To Lower Ravine. Laundry On 2nd Floor And Basement. Incredible Location. Steps To Beach Shops, Restaurants, Cafes, Transit. Minutes To The City. Excellent Beach Schools. (id:50886)
Property Details
| MLS® Number | E12524798 |
| Property Type | Single Family |
| Community Name | The Beaches |
| Amenities Near By | Beach, Park, Public Transit, Schools |
| Features | Ravine |
| Parking Space Total | 1 |
| Structure | Shed |
Building
| Bathroom Total | 3 |
| Bedrooms Above Ground | 4 |
| Bedrooms Total | 4 |
| Basement Development | Partially Finished |
| Basement Features | Walk Out |
| Basement Type | N/a (partially Finished), N/a |
| Construction Style Attachment | Detached |
| Cooling Type | Central Air Conditioning |
| Exterior Finish | Wood, Brick |
| Fireplace Present | Yes |
| Flooring Type | Hardwood |
| Heating Fuel | Natural Gas |
| Heating Type | Radiant Heat |
| Stories Total | 2 |
| Size Interior | 3,000 - 3,500 Ft2 |
| Type | House |
| Utility Water | Municipal Water |
Parking
| No Garage |
Land
| Acreage | No |
| Land Amenities | Beach, Park, Public Transit, Schools |
| Sewer | Sanitary Sewer |
| Size Depth | 113 Ft ,6 In |
| Size Frontage | 48 Ft ,6 In |
| Size Irregular | 48.5 X 113.5 Ft |
| Size Total Text | 48.5 X 113.5 Ft |
Rooms
| Level | Type | Length | Width | Dimensions |
|---|---|---|---|---|
| Second Level | Primary Bedroom | 4.11 m | 3.65 m | 4.11 m x 3.65 m |
| Second Level | Bedroom | 3.65 m | 3.04 m | 3.65 m x 3.04 m |
| Second Level | Bedroom | 3.96 m | 3.07 m | 3.96 m x 3.07 m |
| Second Level | Bedroom | 3.53 m | 353 m | 3.53 m x 353 m |
| Lower Level | Den | 7.68 m | 4.08 m | 7.68 m x 4.08 m |
| Ground Level | Living Room | 8.05 m | 4.18 m | 8.05 m x 4.18 m |
| Ground Level | Dining Room | 4.48 m | 4.15 m | 4.48 m x 4.15 m |
| Ground Level | Kitchen | 4.11 m | 3.41 m | 4.11 m x 3.41 m |
| Ground Level | Foyer | 2 m | 2 m | 2 m x 2 m |
| Ground Level | Family Room | 3.14 m | 6.17 m | 3.14 m x 6.17 m |
https://www.realtor.ca/real-estate/29083542/15-pine-crescent-toronto-the-beaches-the-beaches
Contact Us
Contact us for more information
Ingrid Furtado
Broker
www.ingridfurtado.com/
1858 Queen Street E.
Toronto, Ontario M4L 1H1
(416) 698-2090
(416) 693-4284
www.homeward.info/

