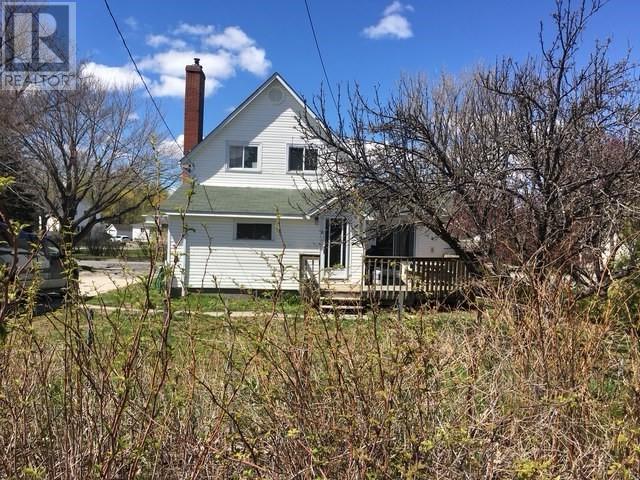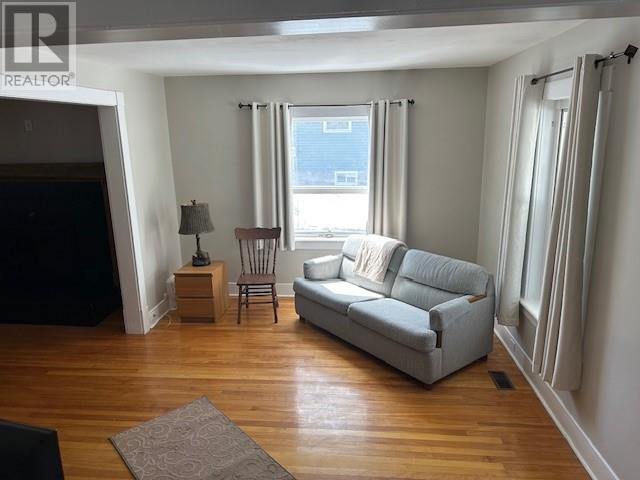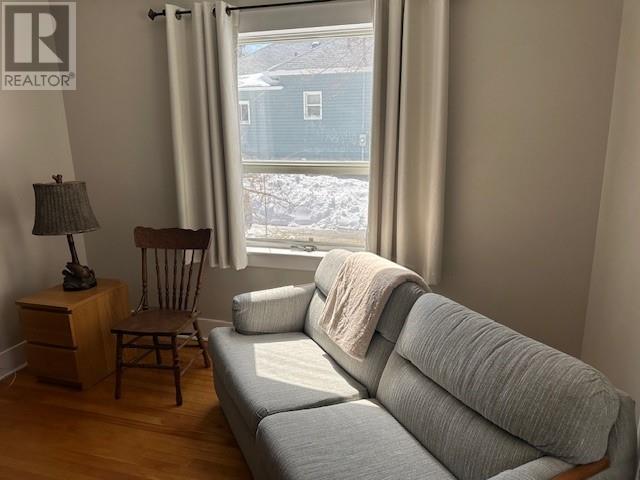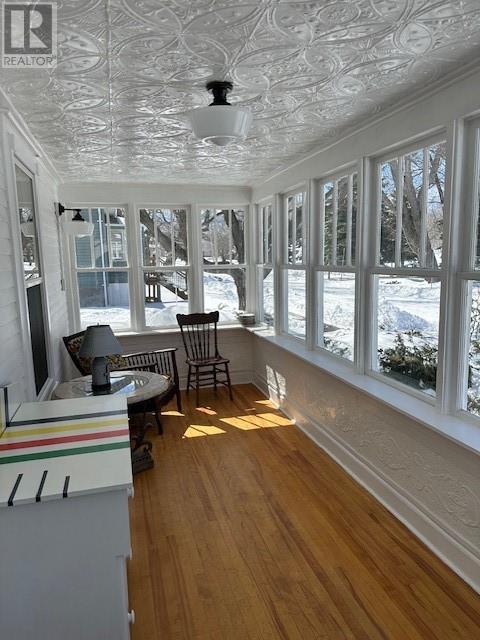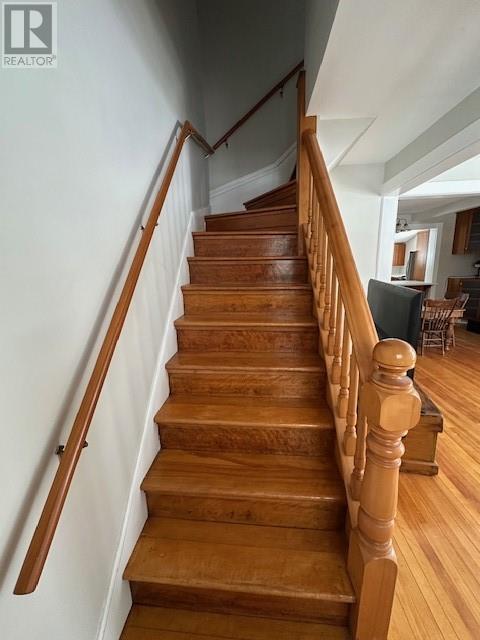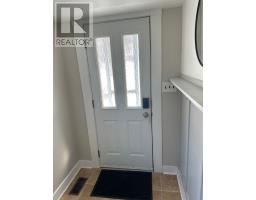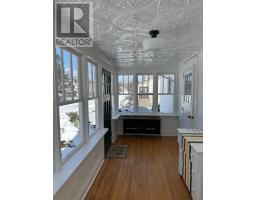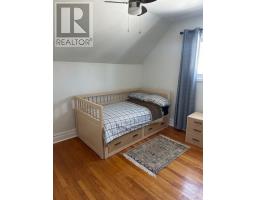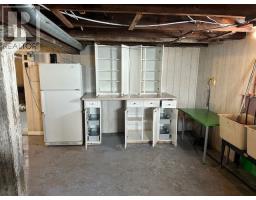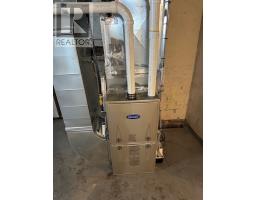15 Power Street Copper Cliff, Ontario P0M 1N0
$499,900
Beautifully renovated 2 story 4 bedroom home in Copper Cliff on a large private lot on Power Street. From the foyer back leading to a modern, renovated kitchen there is terrific flow to this home. The kitchen is large by today's standard with an eating area featuring a wood burning fireplace that opens directly into the living room. A 2 piece powder room leads off the kitchen and eating area. The main floor's main feature is an oversized primary bedroom complete with 3 piece bathroom and walk-in closet. Access to the rear deck can be had via the bedroom. Gleaming hardwood floors in the eating area, a kitchen complimented by a refinished wood staircase that provides access to the three good sized bedrooms upstairs serviced by a 4 bedroom bathroom. All rooms have been recently painted and bathrooms have all been updated. The basement is high and could easily be finished to be a very large family room. The laundry/workshop runs the entire length and width of the home. Mechanicals have been updated with a new natural gas furnace and heat pump supplementing the heat and converting to air conditioning in the summer time. Mature trees surround the property and a 13 x 14 wood deck provides extended living space for the summer months. Six new windows installed and insulation blown into attic to R50. Ample parking for 4 vehicles in the shared driveway with a shared garage typical in older properties in Copper Cliff. As we all know, Copper Cliff is a warm community and properties do not last long. This one has been well cared for and updated. There is literally nothing to do except move in. (id:50886)
Property Details
| MLS® Number | 2121616 |
| Property Type | Single Family |
| Amenities Near By | Golf Course, Playground, Public Transit, Schools |
| Community Features | Community Centre, Family Oriented, Quiet Area, Recreational Facilities |
| Equipment Type | Water Heater - Gas |
| Rental Equipment Type | Water Heater - Gas |
| Road Type | Paved Road |
| Storage Type | Outside Storage |
Building
| Bathroom Total | 3 |
| Bedrooms Total | 4 |
| Architectural Style | 2 Level |
| Basement Type | Full |
| Cooling Type | Central Air Conditioning |
| Exterior Finish | Vinyl Siding |
| Fire Protection | Smoke Detectors |
| Fireplace Fuel | Wood |
| Fireplace Present | Yes |
| Fireplace Total | 1 |
| Fireplace Type | Conventional |
| Flooring Type | Hardwood, Laminate |
| Foundation Type | Poured Concrete |
| Half Bath Total | 1 |
| Heating Type | Forced Air, Heat Pump, High-efficiency Furnace |
| Roof Material | Asphalt Shingle |
| Roof Style | Unknown |
| Stories Total | 2 |
| Type | House |
| Utility Water | Municipal Water |
Parking
| Detached Garage | |
| See Remarks | |
| Shared |
Land
| Access Type | Year-round Access |
| Acreage | No |
| Fence Type | Not Fenced |
| Land Amenities | Golf Course, Playground, Public Transit, Schools |
| Sewer | Municipal Sewage System |
| Size Total Text | 7,251 - 10,889 Sqft |
| Zoning Description | R1-5 |
Rooms
| Level | Type | Length | Width | Dimensions |
|---|---|---|---|---|
| Second Level | Bedroom | 11'6 x 9'3 | ||
| Second Level | Bedroom | 10'7 x 9'3 | ||
| Second Level | Bedroom | 11 x 9'25 | ||
| Second Level | 4pc Bathroom | 8 x 9 | ||
| Basement | Other | 18'5 x 33 | ||
| Main Level | 3pc Ensuite Bath | 7 x 9'3 | ||
| Main Level | Primary Bedroom | 14 x 14'5 | ||
| Main Level | 2pc Bathroom | 4 x 5'5 | ||
| Main Level | Living Room | 12 x 15'7 | ||
| Main Level | Kitchen | 12 x 13'75 | ||
| Main Level | Foyer | 5 x 8'67 |
https://www.realtor.ca/real-estate/28149214/15-power-street-copper-cliff
Contact Us
Contact us for more information
Terry Zuk
Broker
(705) 560-9492
(800) 601-8601
www.562sold.com/
1349 Lasalle Blvd Suite 208
Sudbury, Ontario P3A 1Z2
(705) 560-5650
(800) 601-8601
(705) 560-9492
www.remaxcrown.ca/



