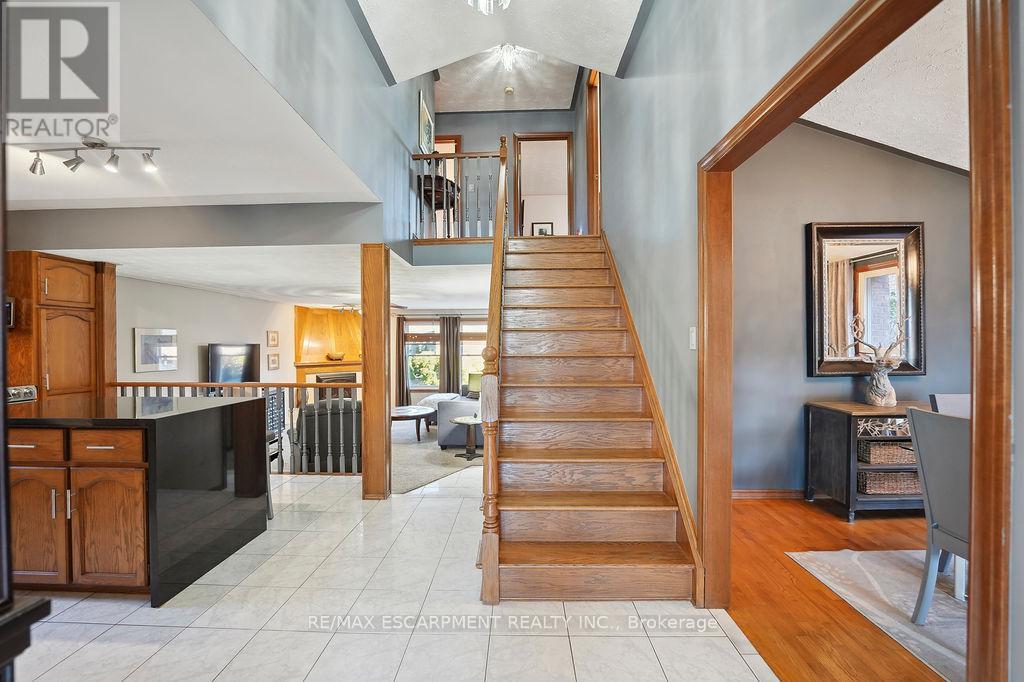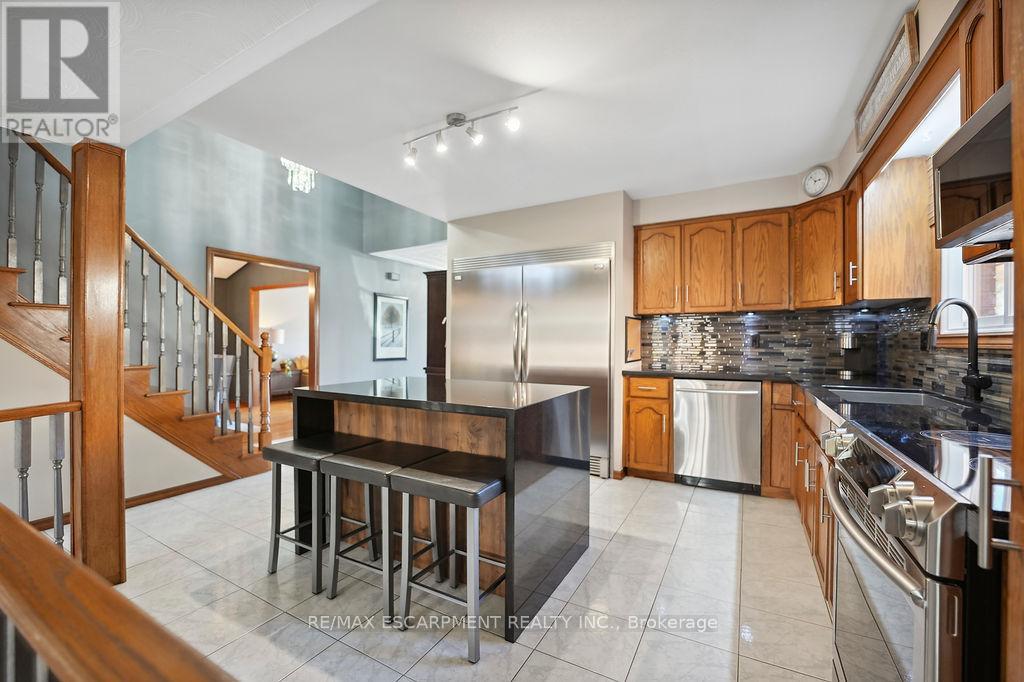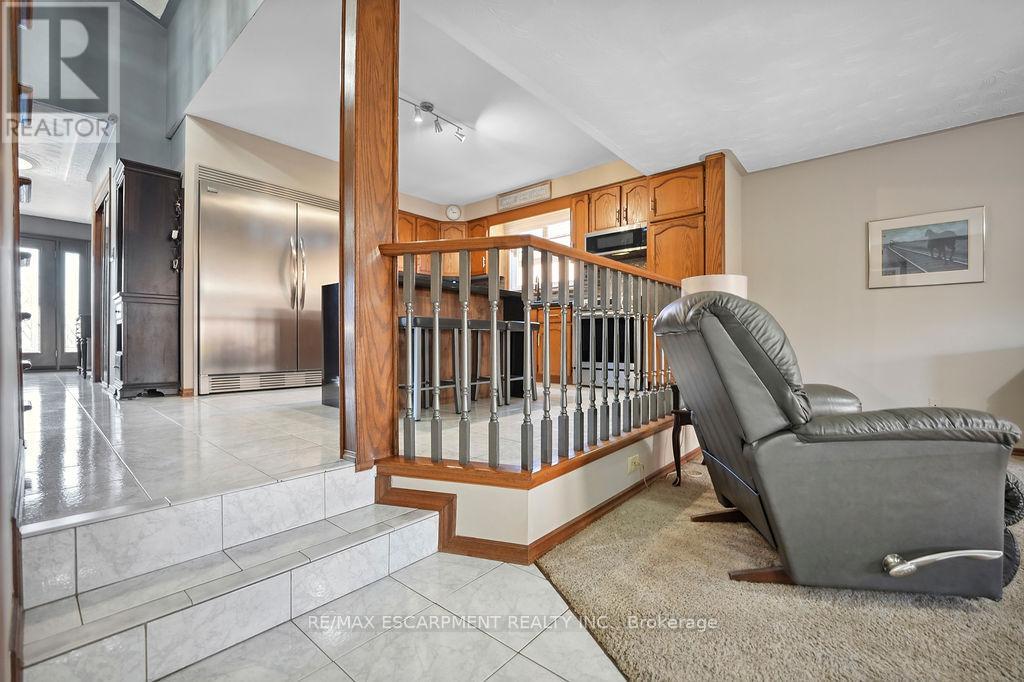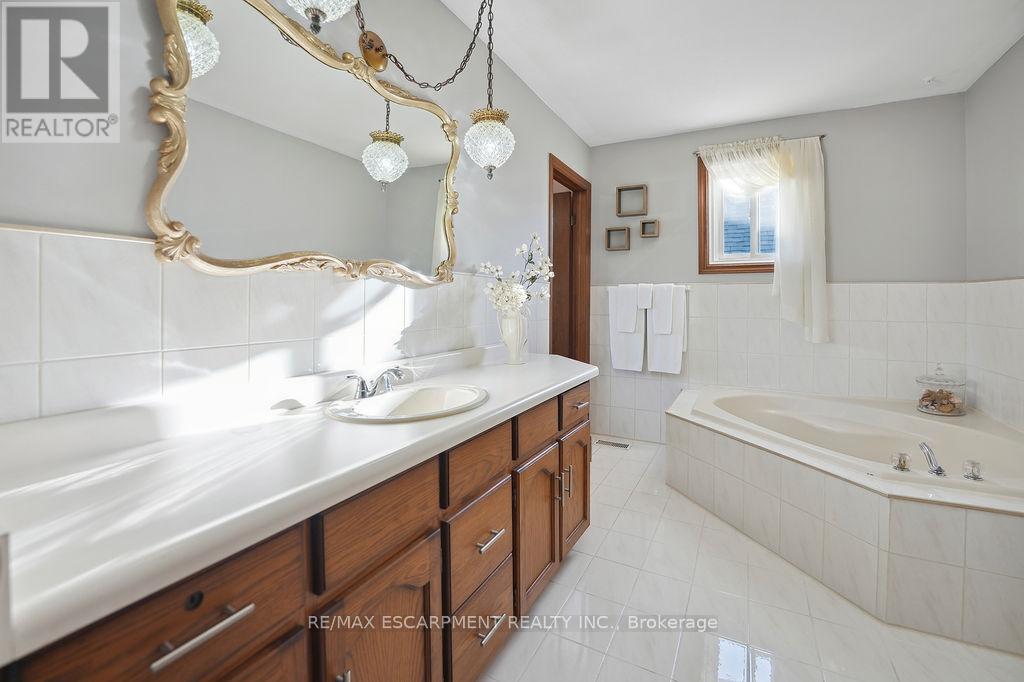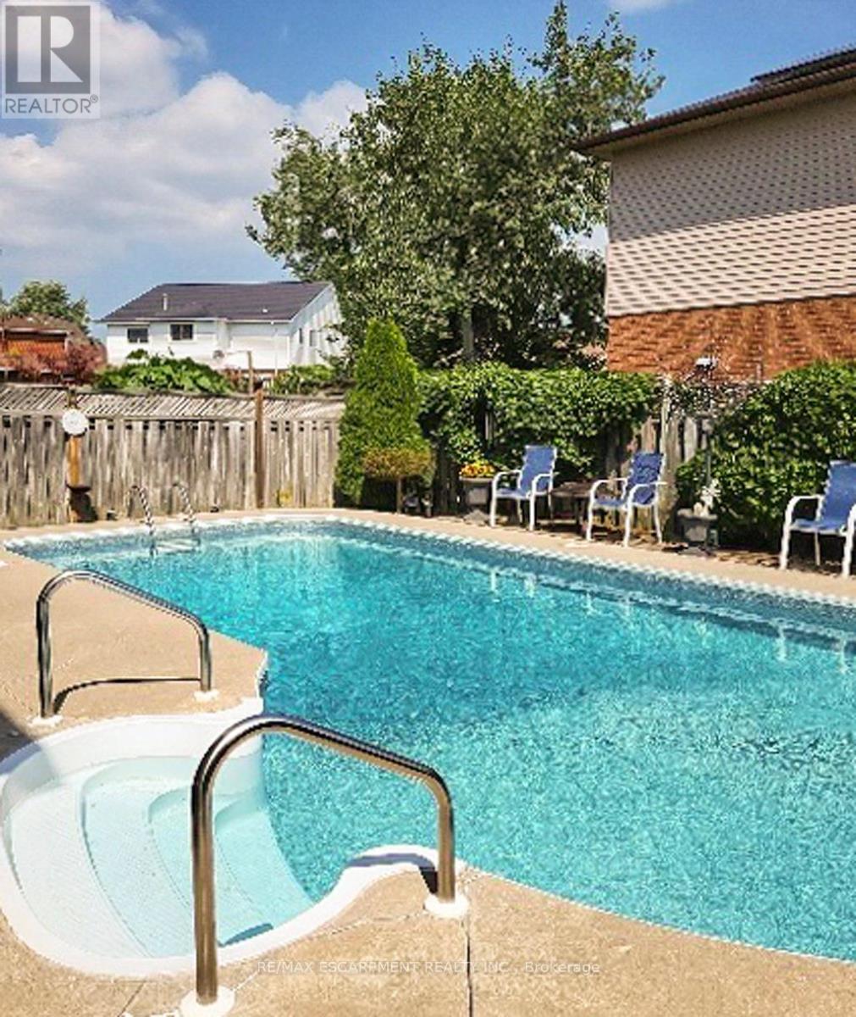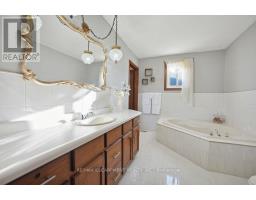15 Presidio Drive Hamilton, Ontario L8W 3J5
$899,900
Presenting an exquisite, one of a kind fully stone-faced back split residence situated in the highly coveted Hamilton Mountain area. This charming abode features 4 bedrooms & 2 bathrooms, with over 2,050 sq ft of above-grade living space, complemented by a 1,400 sq ft finished basement with an additional bedroom, making it a 5-bedroom home. Originally purchased by the current owners directly from the builder, the home is currently set up for single-family living but could easily be converted into separate spaces to accommodate multigenerational living. There is also potential for creating a legal secondary suite to generate supplemental income. Upon entering, you're welcomed by an oversized foyer, an interconnected living & dining room, & a generously sized eat-in kitchen featuring stainless steel appliances, sleek black granite countertops, & a perfectly matching granite waterfall island overlooking the huge family rm with a cozy gas fp. Ascending the stairs, you'll find three well proportioned bedrooms & a spacious bathrm. Just a few steps down to the main level, there is a fourth bedroom or den/office, an additional full bathroom, a laundry rm, & access to both the backyard & the family rm perfect for family gatherings or an ideal space for a growing family. The finished basement offers direct garage access, a rec rm w/an additional fp, a bedroom, & another ample living area for entertainment, with even more potential for adding a bathroom and kitchen. The exterior of the property boasts captivating curb appeal, having won a 2023 Trillium Garden Award. It includes a 4-car concrete drvwy w/inside entry, a fully fenced yard w/a huge concrete pad, & an in-ground saltwater pool to enjoy during the hot summer days or to lounge around. This home is located in a highly desirable mountain area, offering easy access to Hwy /LINC, shopping, multiple grocery stores, transit, parks, the YMCA, & schools, w/the newly updated park just a few steps away. (id:50886)
Property Details
| MLS® Number | X10424570 |
| Property Type | Single Family |
| Community Name | Randall |
| AmenitiesNearBy | Park, Place Of Worship, Public Transit |
| CommunityFeatures | Community Centre |
| ParkingSpaceTotal | 5 |
| PoolType | Inground Pool |
| Structure | Porch |
Building
| BathroomTotal | 2 |
| BedroomsAboveGround | 4 |
| BedroomsBelowGround | 1 |
| BedroomsTotal | 5 |
| Amenities | Fireplace(s) |
| Appliances | Garage Door Opener Remote(s), Dishwasher, Dryer, Freezer, Microwave, Range, Refrigerator, Stove, Washer |
| BasementDevelopment | Finished |
| BasementFeatures | Walk-up |
| BasementType | N/a (finished) |
| ConstructionStyleAttachment | Detached |
| ConstructionStyleSplitLevel | Backsplit |
| CoolingType | Central Air Conditioning |
| ExteriorFinish | Stone |
| FireplacePresent | Yes |
| FireplaceTotal | 2 |
| FoundationType | Block |
| HeatingFuel | Natural Gas |
| HeatingType | Forced Air |
| SizeInterior | 1999.983 - 2499.9795 Sqft |
| Type | House |
| UtilityWater | Municipal Water |
Parking
| Attached Garage |
Land
| Acreage | No |
| FenceType | Fenced Yard |
| LandAmenities | Park, Place Of Worship, Public Transit |
| LandscapeFeatures | Landscaped |
| Sewer | Sanitary Sewer |
| SizeDepth | 109 Ft ,10 In |
| SizeFrontage | 40 Ft |
| SizeIrregular | 40 X 109.9 Ft |
| SizeTotalText | 40 X 109.9 Ft|under 1/2 Acre |
| ZoningDescription | R1 |
Rooms
| Level | Type | Length | Width | Dimensions |
|---|---|---|---|---|
| Second Level | Bedroom 2 | 3.86 m | 3.58 m | 3.86 m x 3.58 m |
| Second Level | Bedroom 3 | 2.82 m | 2.93 m | 2.82 m x 2.93 m |
| Second Level | Bedroom 4 | 4.45 m | 4.14 m | 4.45 m x 4.14 m |
| Basement | Bedroom | 2.64 m | 3.1 m | 2.64 m x 3.1 m |
| Basement | Recreational, Games Room | 5.21 m | 4.57 m | 5.21 m x 4.57 m |
| Main Level | Foyer | 3.25 m | 3.99 m | 3.25 m x 3.99 m |
| Main Level | Living Room | 3.48 m | 4.45 m | 3.48 m x 4.45 m |
| Main Level | Dining Room | 3.48 m | 3.38 m | 3.48 m x 3.38 m |
| Main Level | Kitchen | 3.99 m | 3.99 m | 3.99 m x 3.99 m |
| Main Level | Family Room | 4.57 m | 6.1 m | 4.57 m x 6.1 m |
| Main Level | Bedroom | 3.48 m | 2.97 m | 3.48 m x 2.97 m |
| Main Level | Laundry Room | 3.48 m | 1.47 m | 3.48 m x 1.47 m |
Utilities
| Cable | Installed |
| Sewer | Installed |
https://www.realtor.ca/real-estate/27651629/15-presidio-drive-hamilton-randall-randall
Interested?
Contact us for more information
Conrad Guy Zurini
Broker of Record
2180 Itabashi Way #4b
Burlington, Ontario L7M 5A5








