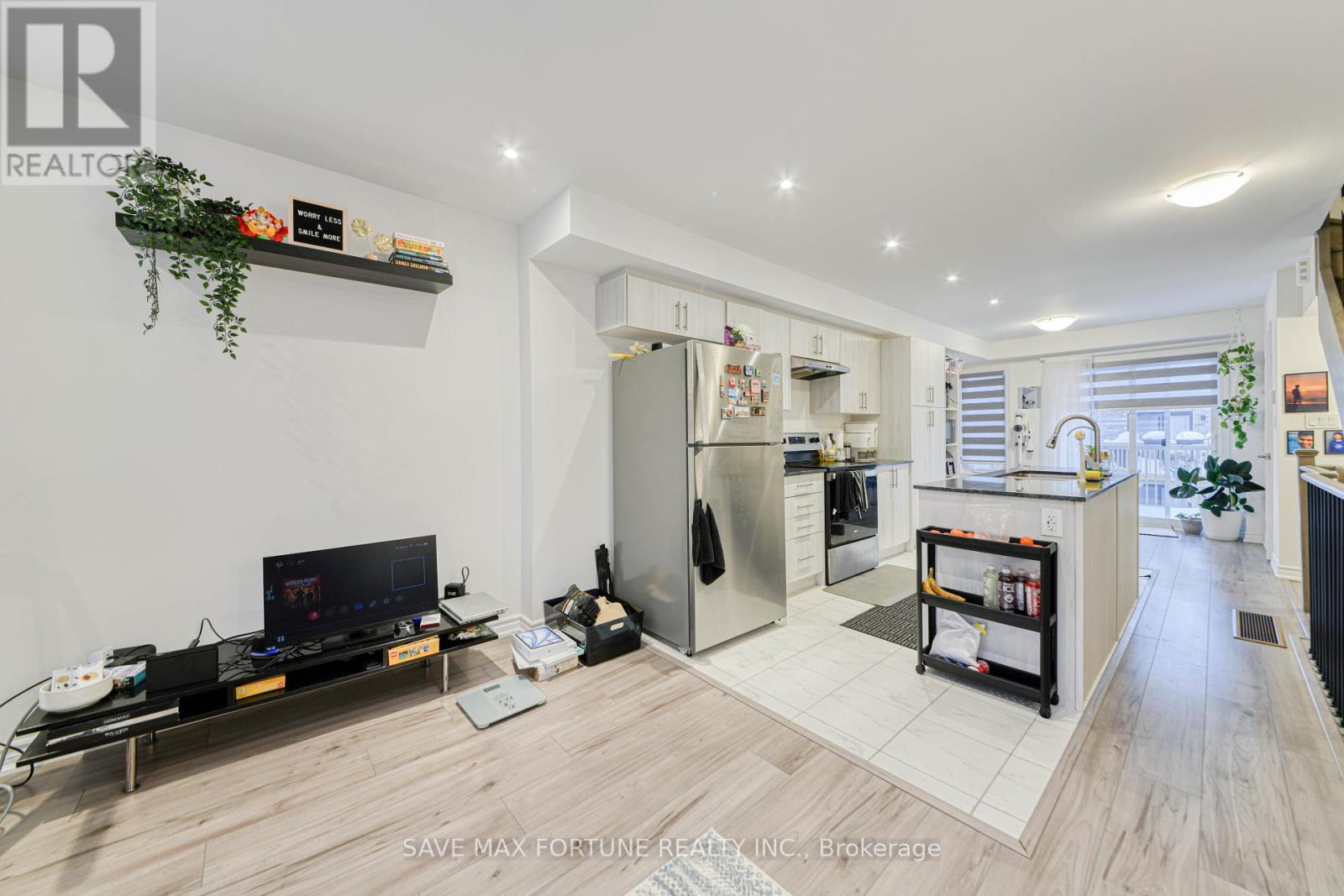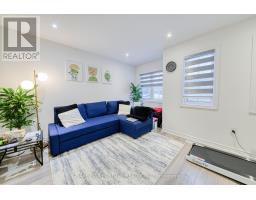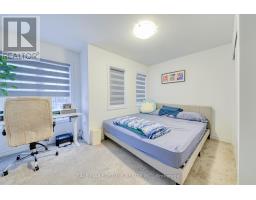15 Pumpkin Corner Crescent Barrie, Ontario L9J 0T5
$619,999
Get ready to fall in love with this stunning almost 1100 sqft Freehold townhouse that embodies modern living! With 2 spacious bedrooms and 2 full washrooms on the upper floor around , this home is designed for comfort and functionality. The main level welcomes you with a charming living area, a chic kitchen equipped with stainless steel appliances, and a handy powder room. You'll also enjoy upgraded features like a gorgeous granite countertop, elegant wrought iron pickets, and smooth ceilings throughout! Stay cool with central AC and unwind on your lovely wooden deck, perfect for outdoor relaxation. The prime location can't be beatenjust moments away from the GO Rail Station, schools, a recreation center, Costco, restaurants, and shopping! This home is a delightful opportunity for those who crave comfort and convenience. Don't let this amazing chance slip away! schedule your viewing today. (id:50886)
Property Details
| MLS® Number | S12061820 |
| Property Type | Single Family |
| Community Name | Rural Barrie Southeast |
| Parking Space Total | 2 |
Building
| Bathroom Total | 3 |
| Bedrooms Above Ground | 2 |
| Bedrooms Total | 2 |
| Appliances | Dryer, Stove, Washer, Refrigerator |
| Construction Style Attachment | Attached |
| Cooling Type | Central Air Conditioning |
| Exterior Finish | Brick, Vinyl Siding |
| Foundation Type | Concrete |
| Half Bath Total | 1 |
| Heating Fuel | Natural Gas |
| Heating Type | Forced Air |
| Stories Total | 3 |
| Size Interior | 700 - 1,100 Ft2 |
| Type | Row / Townhouse |
| Utility Water | Municipal Water |
Parking
| Attached Garage | |
| Garage |
Land
| Acreage | No |
| Sewer | Sanitary Sewer |
| Size Depth | 91 Ft ,10 In |
| Size Frontage | 14 Ft ,9 In |
| Size Irregular | 14.8 X 91.9 Ft |
| Size Total Text | 14.8 X 91.9 Ft |
Rooms
| Level | Type | Length | Width | Dimensions |
|---|---|---|---|---|
| Second Level | Primary Bedroom | 4.57 m | 3.96 m | 4.57 m x 3.96 m |
| Second Level | Bedroom 2 | 3.35 m | 1.83 m | 3.35 m x 1.83 m |
| Main Level | Living Room | 4.57 m | 3.96 m | 4.57 m x 3.96 m |
| Main Level | Kitchen | 3.05 m | 3.05 m | 3.05 m x 3.05 m |
| Main Level | Dining Room | 3.05 m | 1.83 m | 3.05 m x 1.83 m |
https://www.realtor.ca/real-estate/28120363/15-pumpkin-corner-crescent-barrie-rural-barrie-southeast
Contact Us
Contact us for more information
Satya Patel
Salesperson
www.realtorsatya.ca/
6755 Mississauga Rd #304
Mississauga, Ontario L5N 7Y2
(416) 663-4744
(905) 216-7820
HTTP://www.savemaxfortune.ca
Jimmy Webb
Broker of Record
6755 Mississauga Rd #304
Mississauga, Ontario L5N 7Y2
(416) 663-4744
(905) 216-7820
HTTP://www.savemaxfortune.ca















































